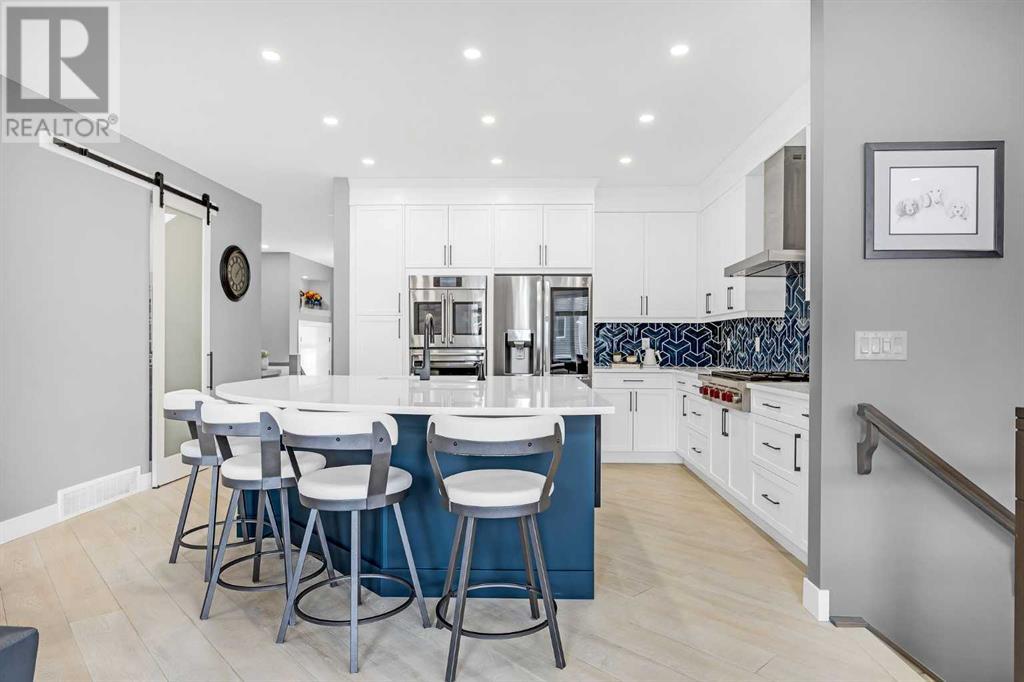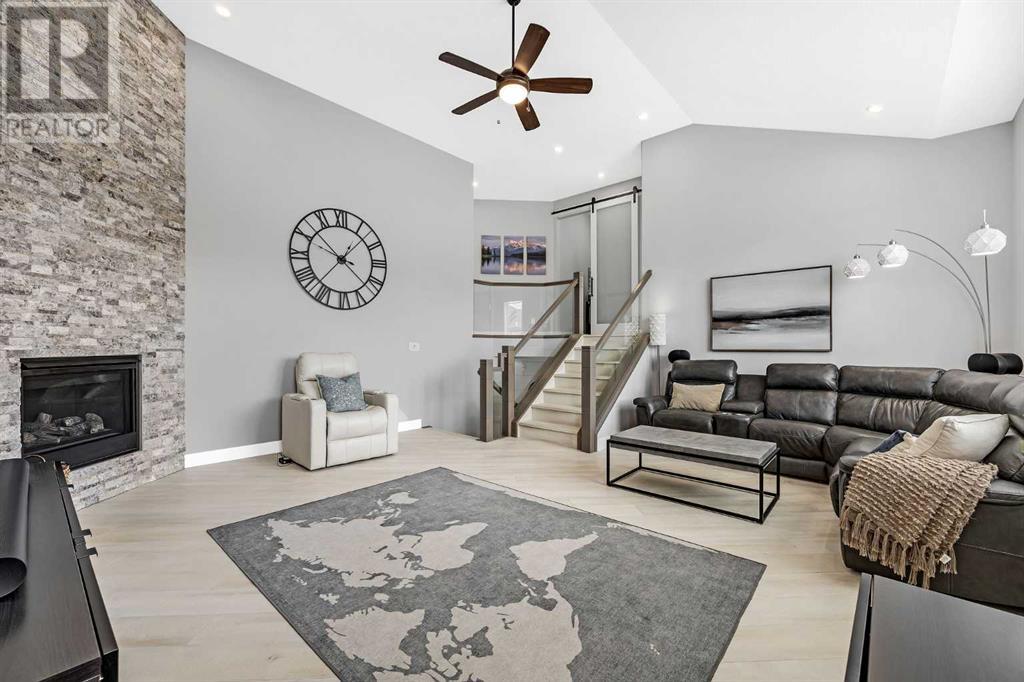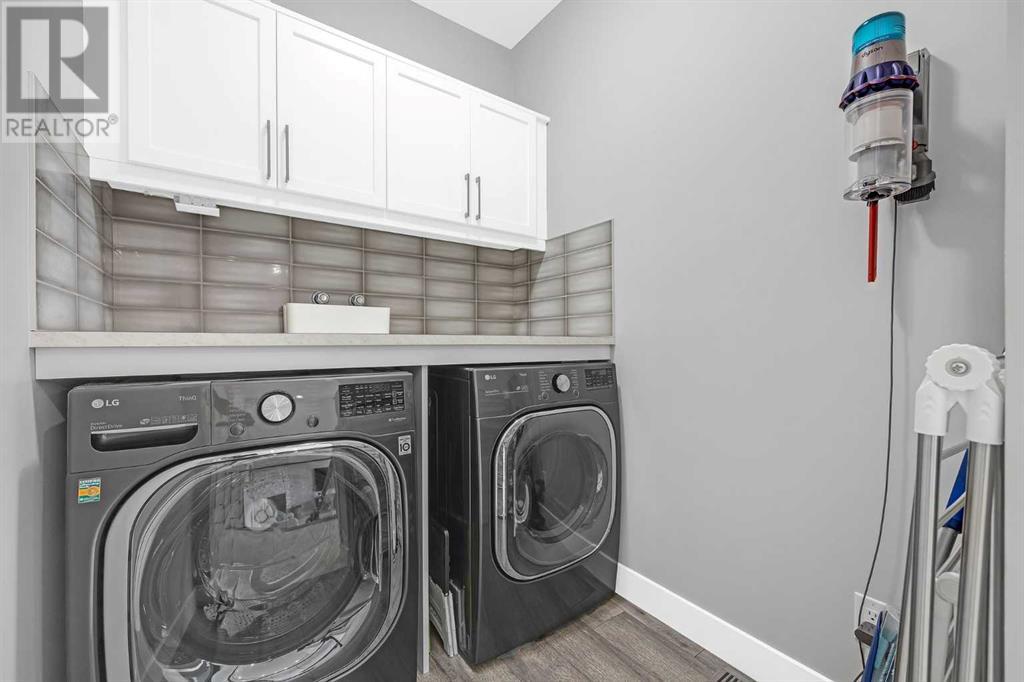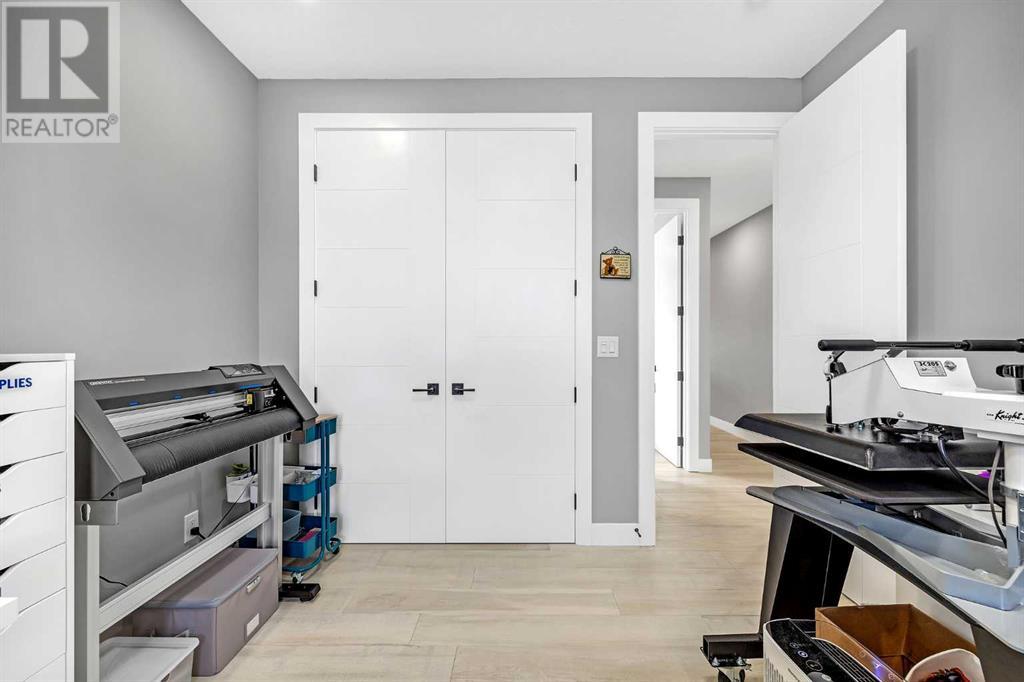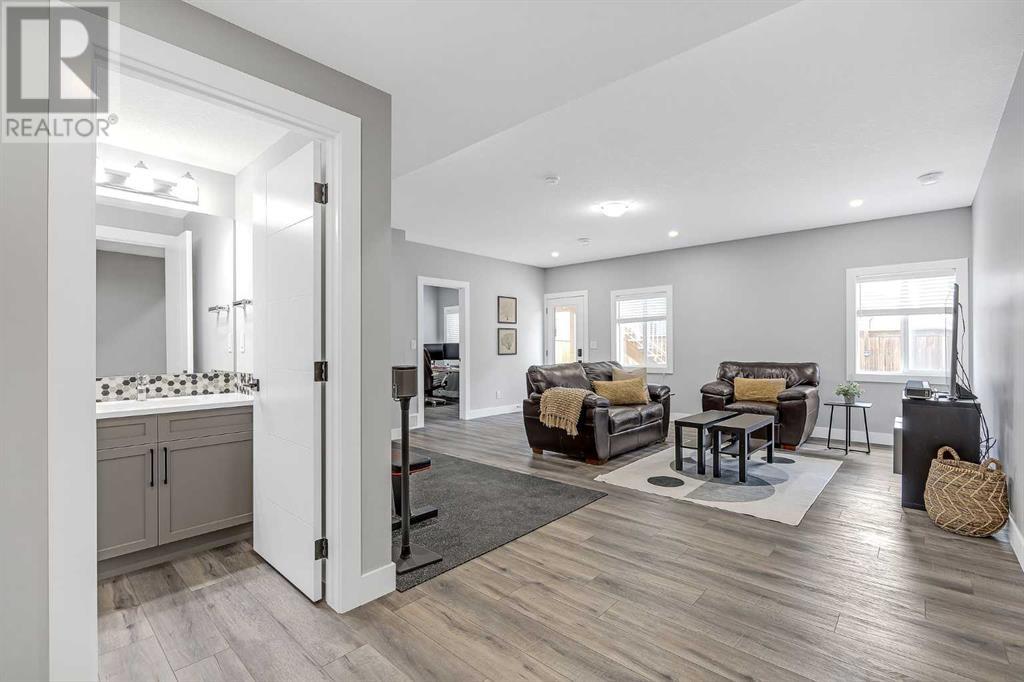757 Windrow Manor Sw Airdrie, Alberta T4B 5H6
Interested?
Contact us for more information

Chalsey Bugeaud
Associate
(403) 228-5425
www.ironrealty.ca/
https://www.facebook.com/ChalseyRealestateYYC
https://www.instagram.com/chalsey_ironrealtyyyc/
https://www.instagram.com/chalsey_ironrealtyyyc/
$885,000
Welcome Home:As you enter through the grand foyer, you're greeted by an atmosphere of warmth and elegance. The expansive living space, over 3,800 square feet in total, unfolds before you, inviting family gatherings and memorable celebrations. The heart of the home is the open-plan main floor, where engineered hardwood floors guide you through a large great room. Here, the stone-surrounded gas fireplace stands as a testament to both beauty and functionality, promising cozy evenings.Your culinary adventures come to life in the gourmet kitchen, a chef's dream equipped with high-end stainless steel appliances. Just wait until you are preparing meals on the 6-burner Wolf Gas Cooktop, the Café Double Oven with French doors. The central Calcutta Quartz island is not just a workspace, but a hub for casual dining and conversation. Adjacent to the kitchen, the built-in coffee bar becomes your personal café, perfect for morning rituals or evening relaxation.The beauty continues upstairs, where the upper level is a sanctuary of comfort and style. The impressive bonus room, with its massive vaulted ceiling, a gas fireplace and glass railing, offers a versatile space for entertainment or quiet relaxation. The master suite is a true retreat, a place to unwind and recharge. It’s substantial walk-in closet and luxurious 5-piece ensuite, featuring double sinks, a free-standing soaker tub, a massive glass shower, create a spa-like experience right at home. Three additional large bedrooms provide ample space for family and guests. Descend to the fully finished WALKOUT BASEMENT where the 9-foot ceilings and large windows create an inviting space for recreation. Here, a spacious family room, home theatre, a game room, or a home gym. The 5th bedroom, complete with a walk-in closet and a 4-piece bathroom, offers privacy and comfort for guests or a growing family.Step outside to a world of a low-maintenance yard. The expansive patio invites dining and gathering, while the turf lawn ensures a lush, green environment with minimal upkeep. Whether hosting summer barbecues on the upper deck or enjoying quiet mornings with coffee, the outdoor space extends your living area, with privacy glass including stairs to grade, Hot and cold tap on the walk out level. This home is designed for today’s lifestyle, featuring a dual-zone furnace, air conditioning for your comfort, and an EV charger in the garage for your electric vehicle. Engineered hardwood and luxury vinyl plank flooring ensure beauty and durability throughout, while details like floating bathroom vanities, hard surface flooring, and abundant pot lights add modern flair. Welcome home to luxury living at its finest! (id:43352)
Property Details
| MLS® Number | A2164127 |
| Property Type | Single Family |
| Community Name | South Windsong |
| Amenities Near By | Playground, Schools, Shopping |
| Features | Gas Bbq Hookup |
| Parking Space Total | 4 |
| Plan | 2111198 |
| Structure | Deck |
Building
| Bathroom Total | 4 |
| Bedrooms Above Ground | 4 |
| Bedrooms Below Ground | 1 |
| Bedrooms Total | 5 |
| Amperage | 200 Amp Service |
| Appliances | Washer, Refrigerator, Water Softener, Cooktop - Gas, Dishwasher, Oven, Dryer, Microwave, Hood Fan, Window Coverings |
| Basement Development | Finished |
| Basement Features | Walk Out |
| Basement Type | Full (finished) |
| Constructed Date | 2021 |
| Construction Material | Wood Frame |
| Construction Style Attachment | Detached |
| Cooling Type | Central Air Conditioning |
| Exterior Finish | Vinyl Siding |
| Fireplace Present | Yes |
| Fireplace Total | 2 |
| Flooring Type | Hardwood, Tile, Vinyl Plank |
| Foundation Type | Poured Concrete |
| Half Bath Total | 1 |
| Heating Fuel | Natural Gas |
| Heating Type | Other, Forced Air |
| Stories Total | 2 |
| Size Interior | 2754 Sqft |
| Total Finished Area | 2754 Sqft |
| Type | House |
| Utility Power | 200 Amp Service |
| Utility Water | Municipal Water |
Parking
| Attached Garage | 2 |
Land
| Acreage | No |
| Fence Type | Fence |
| Land Amenities | Playground, Schools, Shopping |
| Sewer | Municipal Sewage System |
| Size Depth | 26.6 M |
| Size Frontage | 11.6 M |
| Size Irregular | 309.00 |
| Size Total | 309 M2|0-4,050 Sqft |
| Size Total Text | 309 M2|0-4,050 Sqft |
| Zoning Description | R1-u |
Rooms
| Level | Type | Length | Width | Dimensions |
|---|---|---|---|---|
| Second Level | 5pc Bathroom | 4.92 Ft x 11.42 Ft | ||
| Second Level | 5pc Bathroom | 12.92 Ft x 12.83 Ft | ||
| Second Level | Bedroom | 10.50 Ft x 11.50 Ft | ||
| Second Level | Bedroom | 10.58 Ft x 11.67 Ft | ||
| Second Level | Bedroom | 10.33 Ft x 12.92 Ft | ||
| Second Level | Family Room | 19.92 Ft x 19.08 Ft | ||
| Second Level | Laundry Room | 6.33 Ft x 5.50 Ft | ||
| Second Level | Primary Bedroom | 16.17 Ft x 14.92 Ft | ||
| Second Level | Other | 6.83 Ft x 9.58 Ft | ||
| Basement | 3pc Bathroom | 4.92 Ft x 8.75 Ft | ||
| Basement | Bedroom | 10.17 Ft x 11.08 Ft | ||
| Basement | Recreational, Games Room | 18.75 Ft x 18.00 Ft | ||
| Basement | Storage | 9.00 Ft x 14.50 Ft | ||
| Basement | Furnace | 16.00 Ft x 15.83 Ft | ||
| Main Level | 2pc Bathroom | 2.92 Ft x 8.17 Ft | ||
| Main Level | Dining Room | 9.58 Ft x 11.17 Ft | ||
| Main Level | Foyer | 7.67 Ft x 7.17 Ft | ||
| Main Level | Kitchen | 12.83 Ft x 12.50 Ft | ||
| Main Level | Living Room | 21.17 Ft x 19.50 Ft | ||
| Main Level | Pantry | 5.83 Ft x 8.17 Ft |
Utilities
| Cable | Connected |
| Electricity | Connected |
| Natural Gas | Connected |
https://www.realtor.ca/real-estate/27409966/757-windrow-manor-sw-airdrie-south-windsong










