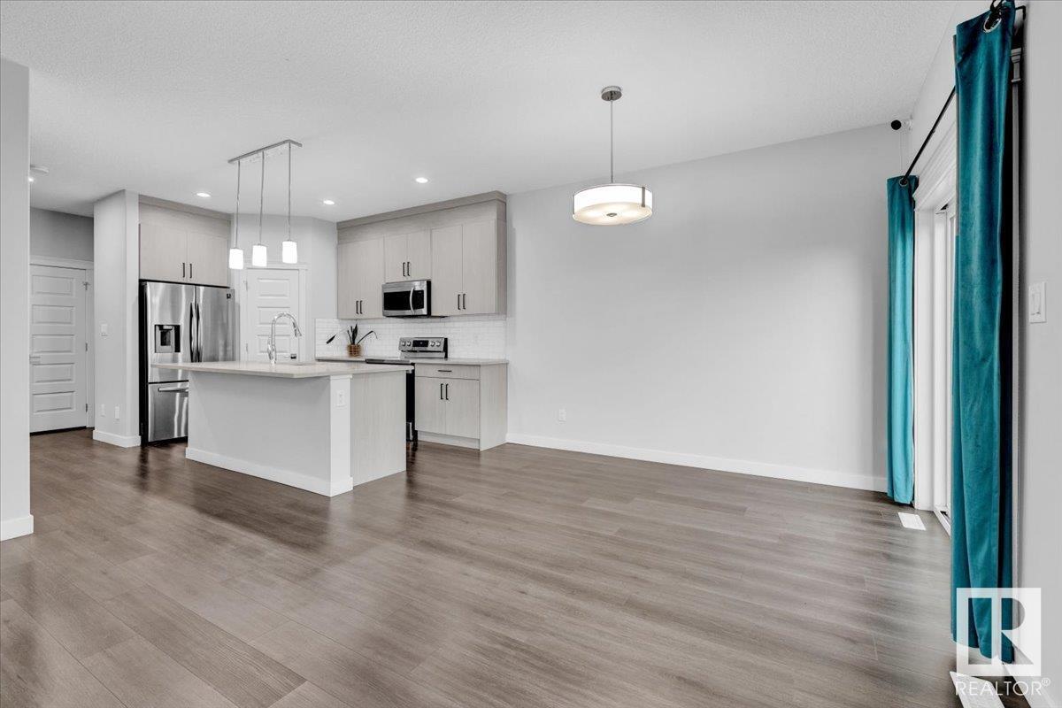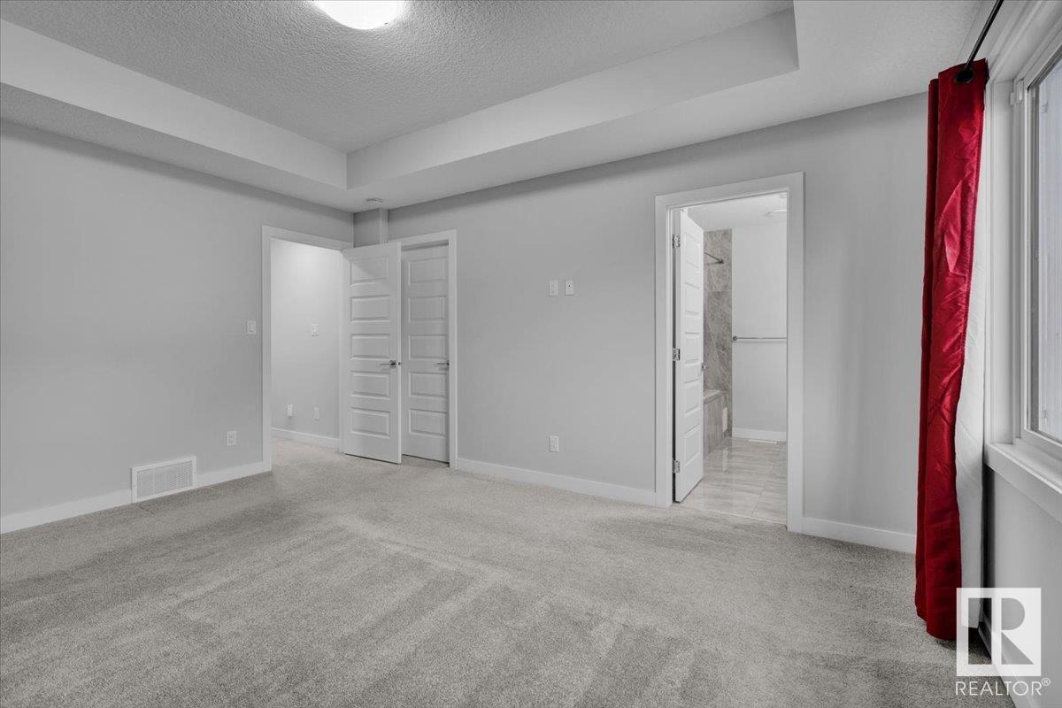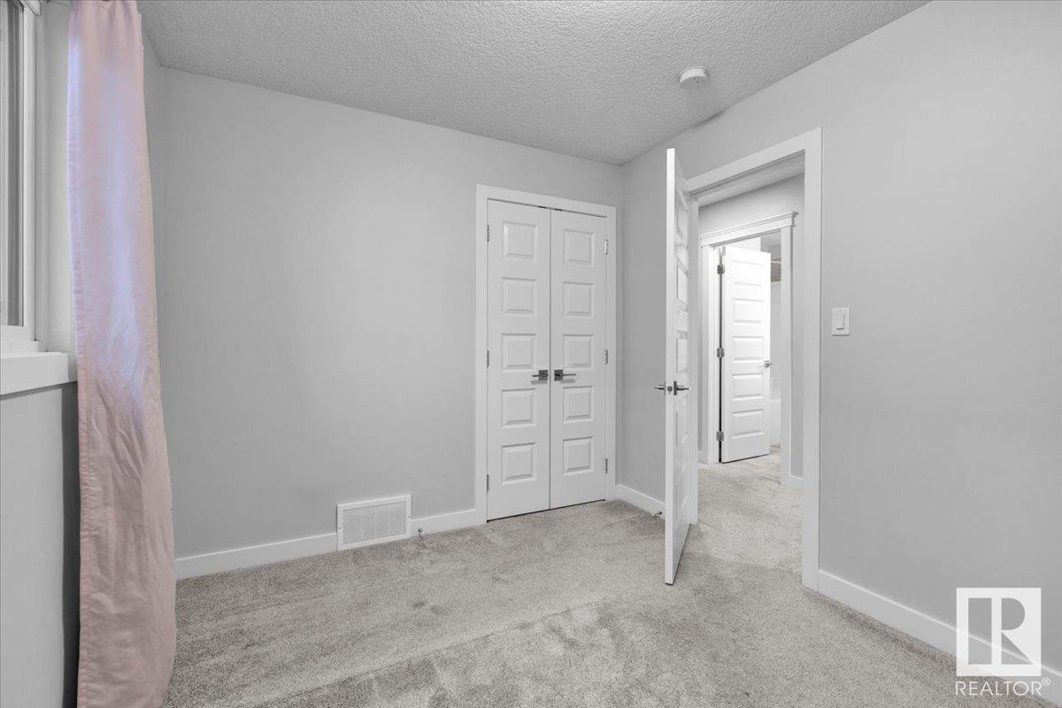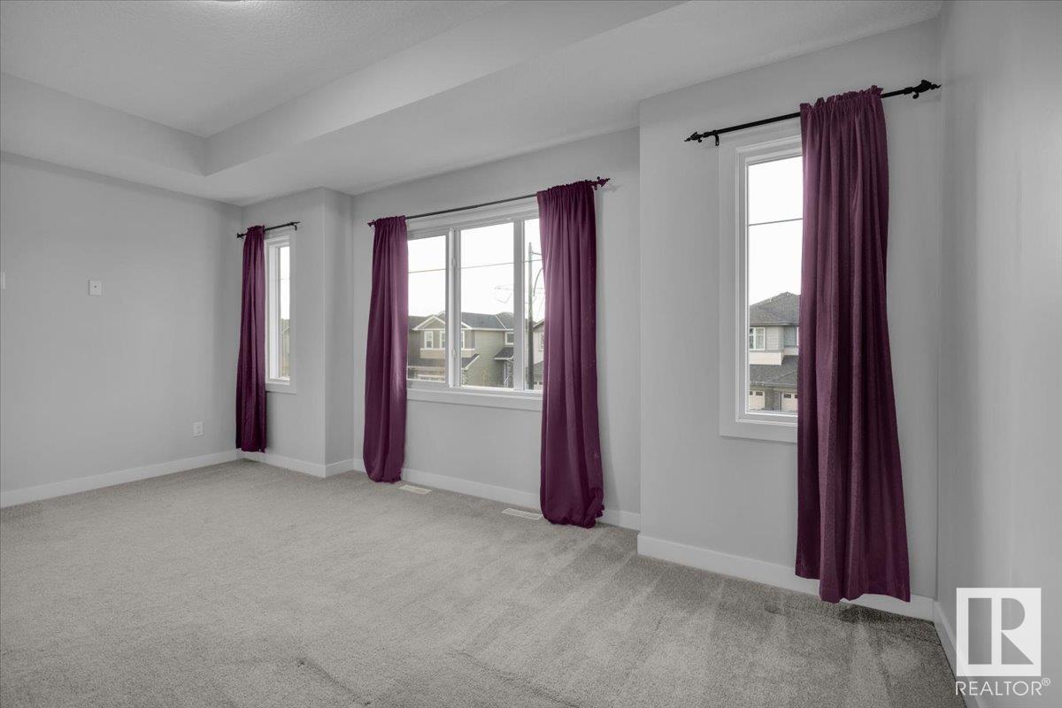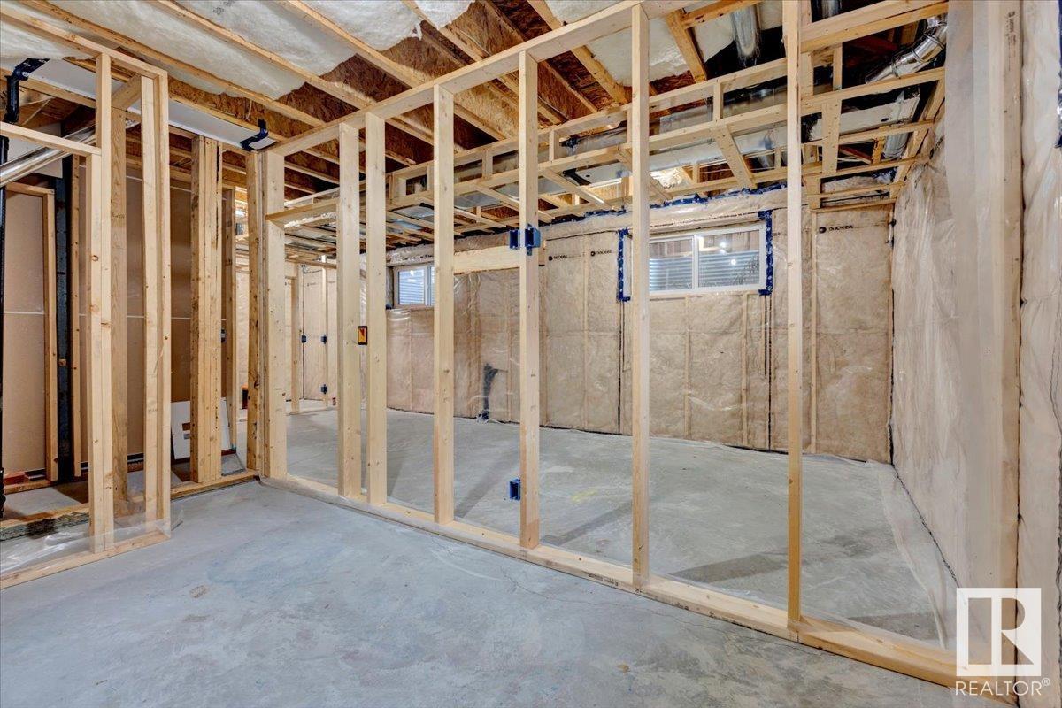7586 Creighton Place Sw Edmonton, Alberta T6W 3Z6
Interested?
Contact us for more information

Catherine Manigo
Associate
(780) 444-8017
$549,000
Welcome home & experience the perfect balance of tranquility & accessibility in Chappelle! This 2 storey home has 1,732 sq. ft. of interior living space featuring 4 spacious beds & 2.1 baths which is ideal for growing families.The open-concept layout seamlessly connects the living room,dining & kitchen area that is perfect for entertaining & everyday family life. Another features of this beautiful home is the 9-ft ceiling, quartz countertop, side door entrance & the sleek LVP flooring throughout the main living space. For those envisioning additional space or a personalized touch, the basement is framed and ready for development, offering endless possibilities to expand or customize according to your preferences.with a school nearby, your family will have a short and safe walk to class. Located just minutes from essential amenities, including shopping, dining, & public transit, this home is also within close proximity to the airport & easy access to main roads . (id:43352)
Property Details
| MLS® Number | E4413416 |
| Property Type | Single Family |
| Neigbourhood | Chappelle Area |
| Amenities Near By | Playground, Public Transit, Schools, Shopping |
| Features | No Smoking Home |
| Structure | Deck |
Building
| Bathroom Total | 3 |
| Bedrooms Total | 4 |
| Amenities | Ceiling - 9ft |
| Appliances | Dishwasher, Dryer, Garage Door Opener Remote(s), Microwave, Refrigerator, Stove, Washer, Window Coverings |
| Basement Development | Partially Finished |
| Basement Type | Full (partially Finished) |
| Constructed Date | 2020 |
| Construction Style Attachment | Detached |
| Fire Protection | Smoke Detectors |
| Half Bath Total | 1 |
| Heating Type | Forced Air |
| Stories Total | 2 |
| Size Interior | 1732.1285 Sqft |
| Type | House |
Parking
| Attached Garage |
Land
| Acreage | No |
| Fence Type | Fence |
| Land Amenities | Playground, Public Transit, Schools, Shopping |
| Size Irregular | 331 |
| Size Total | 331 M2 |
| Size Total Text | 331 M2 |
Rooms
| Level | Type | Length | Width | Dimensions |
|---|---|---|---|---|
| Main Level | Living Room | 4.05 m | Measurements not available x 4.05 m | |
| Main Level | Dining Room | 2.17 m | Measurements not available x 2.17 m | |
| Main Level | Kitchen | 2.37 m | Measurements not available x 2.37 m | |
| Upper Level | Primary Bedroom | 3.63 m | Measurements not available x 3.63 m | |
| Upper Level | Bedroom 2 | 2.7 m | Measurements not available x 2.7 m | |
| Upper Level | Bedroom 3 | 2.7 m | Measurements not available x 2.7 m | |
| Upper Level | Bedroom 4 | 5.13 m | Measurements not available x 5.13 m |
https://www.realtor.ca/real-estate/27643194/7586-creighton-place-sw-edmonton-chappelle-area









