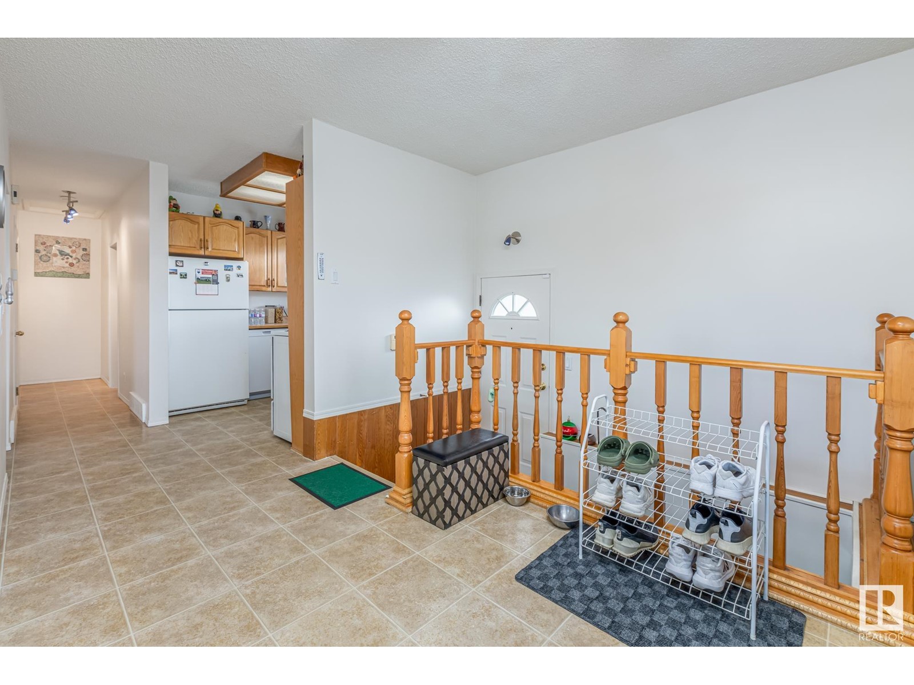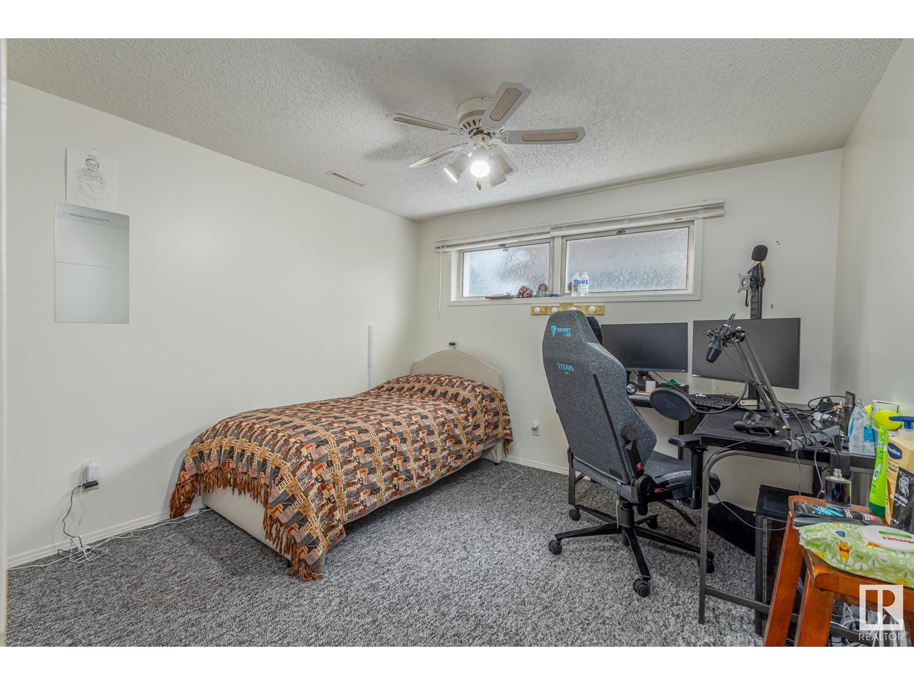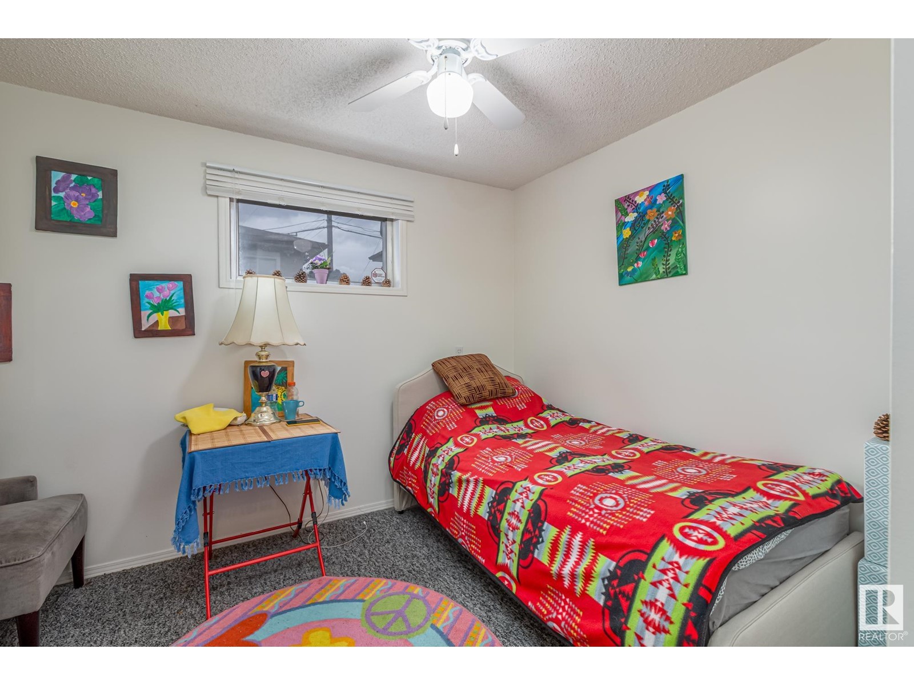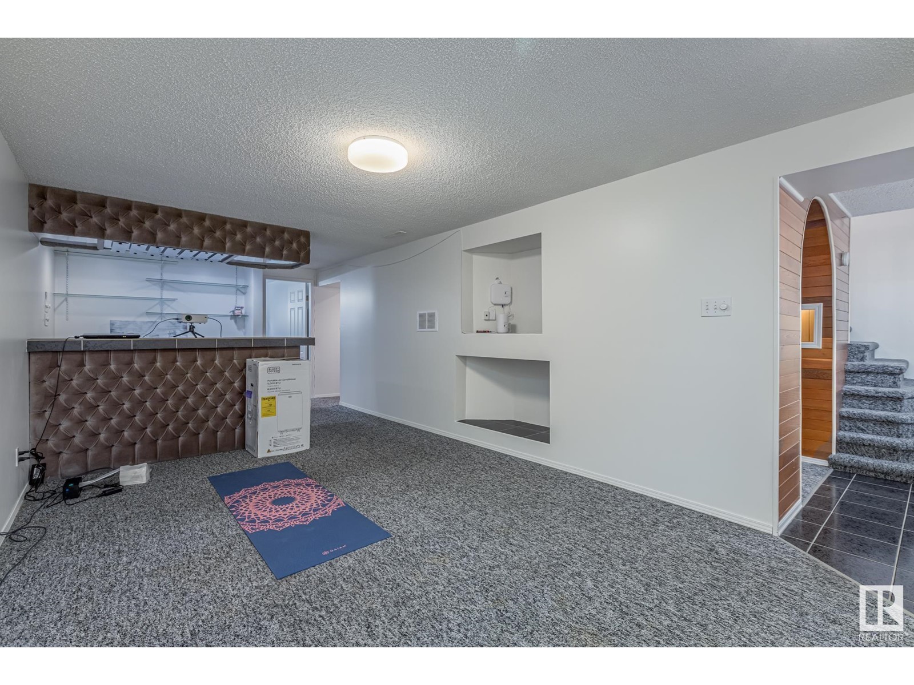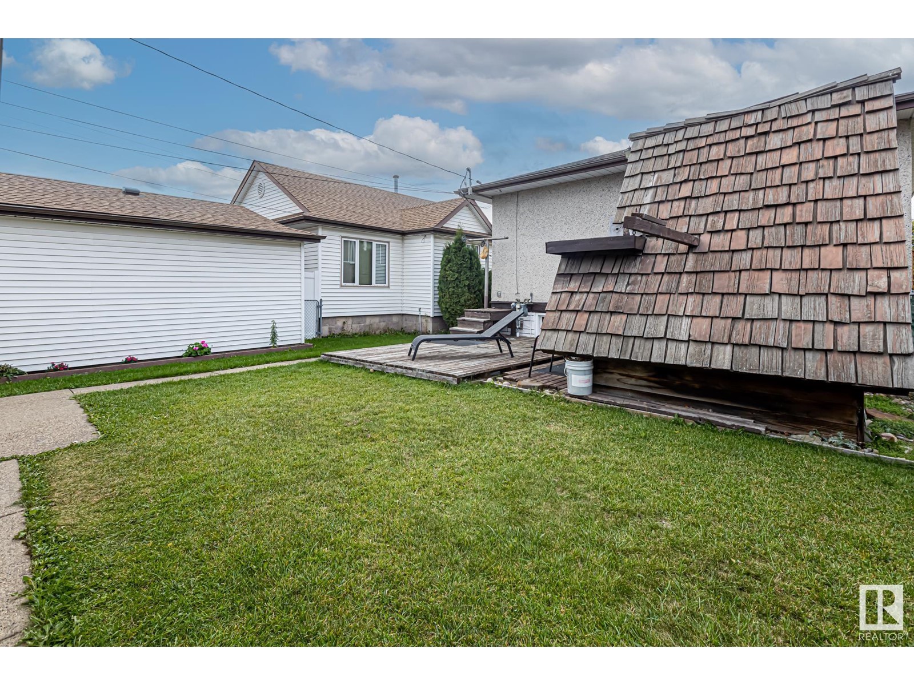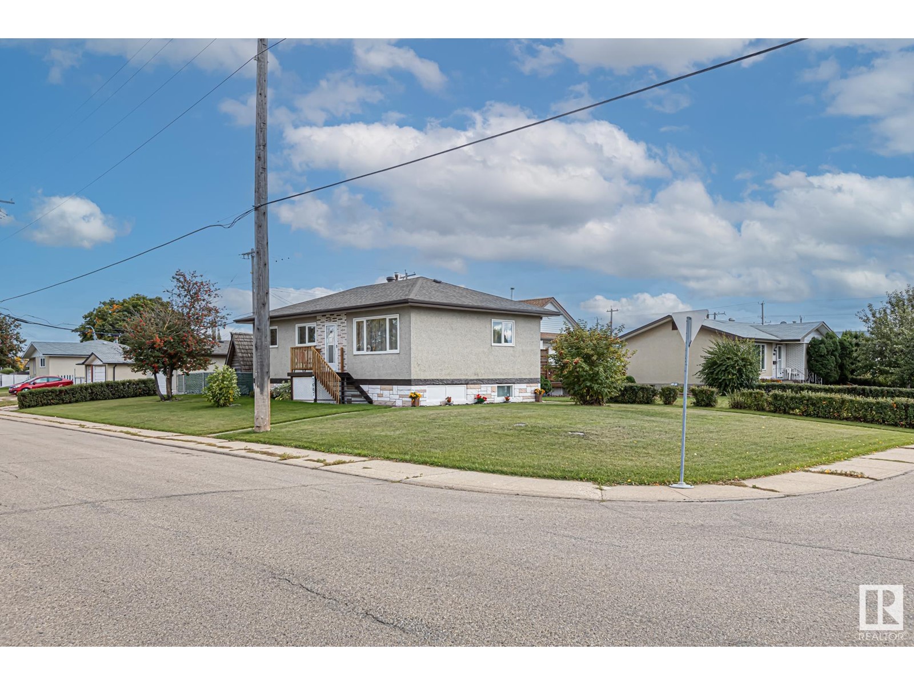4 Bedroom
2 Bathroom
1015.7902 sqft
Bungalow
Forced Air
$389,900
Welcome to this lovingly maintained bungalow, set on a spacious 44' x 123' CORNER lot in the heart of Balwin. This charming home offers 4 bedrooms, 2 baths, and a finished basement, perfect for family living. The sunlit living area creates a welcoming atmosphere, while the kitchen features warm wood cabinetry, ample storage and a large window for a bright, cheerful feel. The primary bedroom includes a versatile private space ideal as a home office, walk-in closet, or flex room. The finished basement offers a cozy family room with a wet bar, 2 additional bedrooms, a full bath, and laundry area. The landscaped yard boasts a wooden deck, playhouse, perfect for outdoor enjoyment. A single detached garage provides convenient parking and extra storage. Located in a friendly neighborhood near parks, schools, and amenities, this bungalow is a true gem with future development potentialan ideal space for families or savvy investors alike. (id:43352)
Property Details
|
MLS® Number
|
E4408996 |
|
Property Type
|
Single Family |
|
Neigbourhood
|
Balwin |
|
Amenities Near By
|
Playground, Public Transit, Schools, Shopping |
|
Features
|
Corner Site, Lane, Wet Bar |
|
Structure
|
Deck |
Building
|
Bathroom Total
|
2 |
|
Bedrooms Total
|
4 |
|
Appliances
|
Alarm System, Dishwasher, Dryer, Garage Door Opener, Microwave Range Hood Combo, Refrigerator, Stove, Washer, Window Coverings |
|
Architectural Style
|
Bungalow |
|
Basement Development
|
Finished |
|
Basement Type
|
Full (finished) |
|
Constructed Date
|
1960 |
|
Construction Style Attachment
|
Detached |
|
Fire Protection
|
Smoke Detectors |
|
Heating Type
|
Forced Air |
|
Stories Total
|
1 |
|
Size Interior
|
1015.7902 Sqft |
|
Type
|
House |
Parking
Land
|
Acreage
|
No |
|
Fence Type
|
Fence |
|
Land Amenities
|
Playground, Public Transit, Schools, Shopping |
|
Size Irregular
|
493.3 |
|
Size Total
|
493.3 M2 |
|
Size Total Text
|
493.3 M2 |
Rooms
| Level |
Type |
Length |
Width |
Dimensions |
|
Basement |
Bedroom 3 |
3.35 m |
3.24 m |
3.35 m x 3.24 m |
|
Basement |
Bedroom 4 |
3.3 m |
3.24 m |
3.3 m x 3.24 m |
|
Basement |
Recreation Room |
3.31 m |
8.22 m |
3.31 m x 8.22 m |
|
Basement |
Laundry Room |
3.4 m |
2.93 m |
3.4 m x 2.93 m |
|
Main Level |
Living Room |
3.7 m |
5.78 m |
3.7 m x 5.78 m |
|
Main Level |
Dining Room |
3.4 m |
2.81 m |
3.4 m x 2.81 m |
|
Main Level |
Kitchen |
2.35 m |
2.85 m |
2.35 m x 2.85 m |
|
Main Level |
Primary Bedroom |
3.7 m |
3.37 m |
3.7 m x 3.37 m |
|
Main Level |
Bedroom 2 |
3.7 m |
2.6 m |
3.7 m x 2.6 m |
|
Main Level |
Office |
2.64 m |
2.55 m |
2.64 m x 2.55 m |
https://www.realtor.ca/real-estate/27502515/7607-128-av-nw-edmonton-balwin











