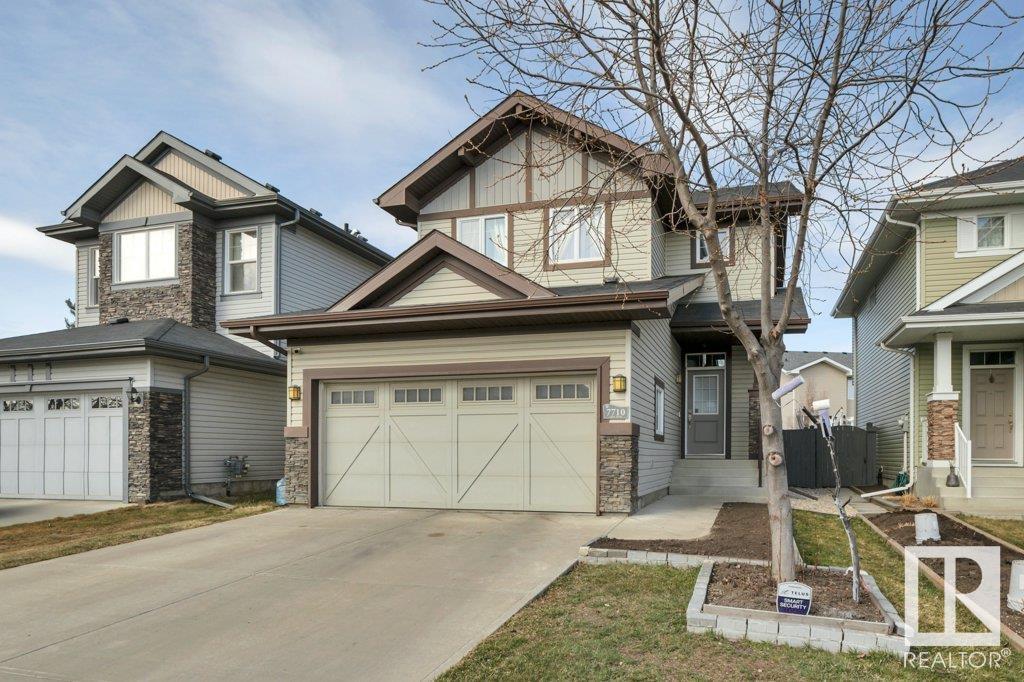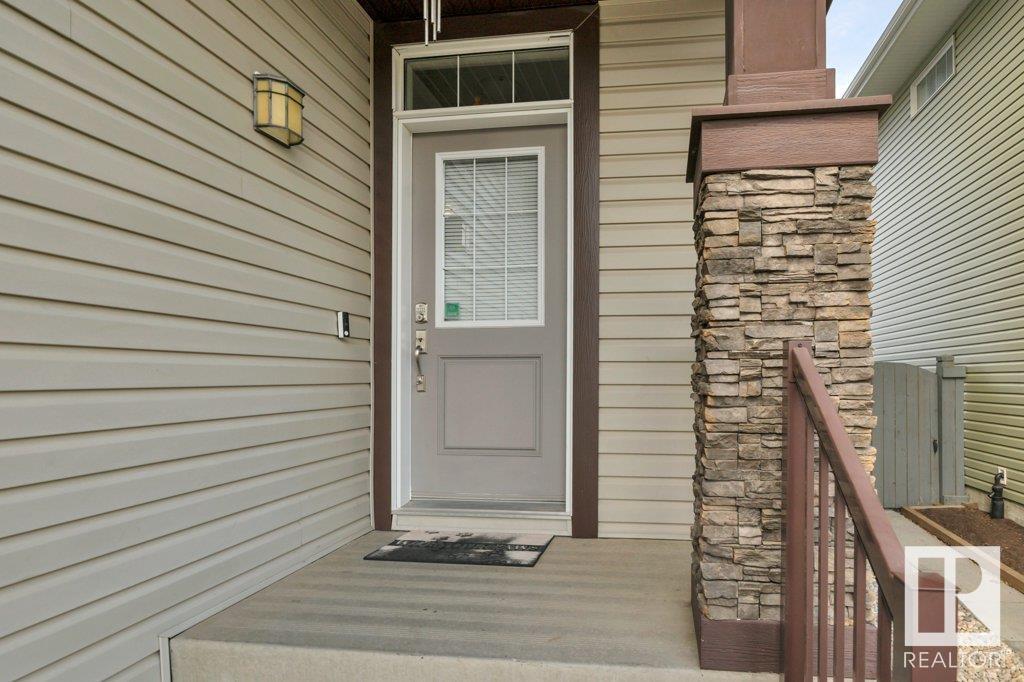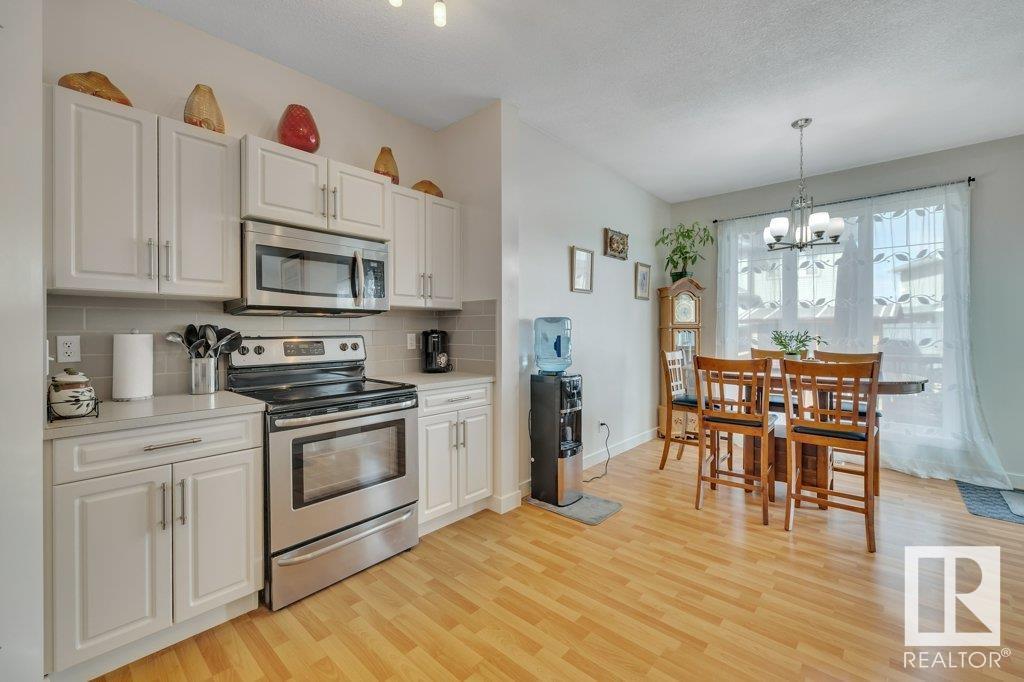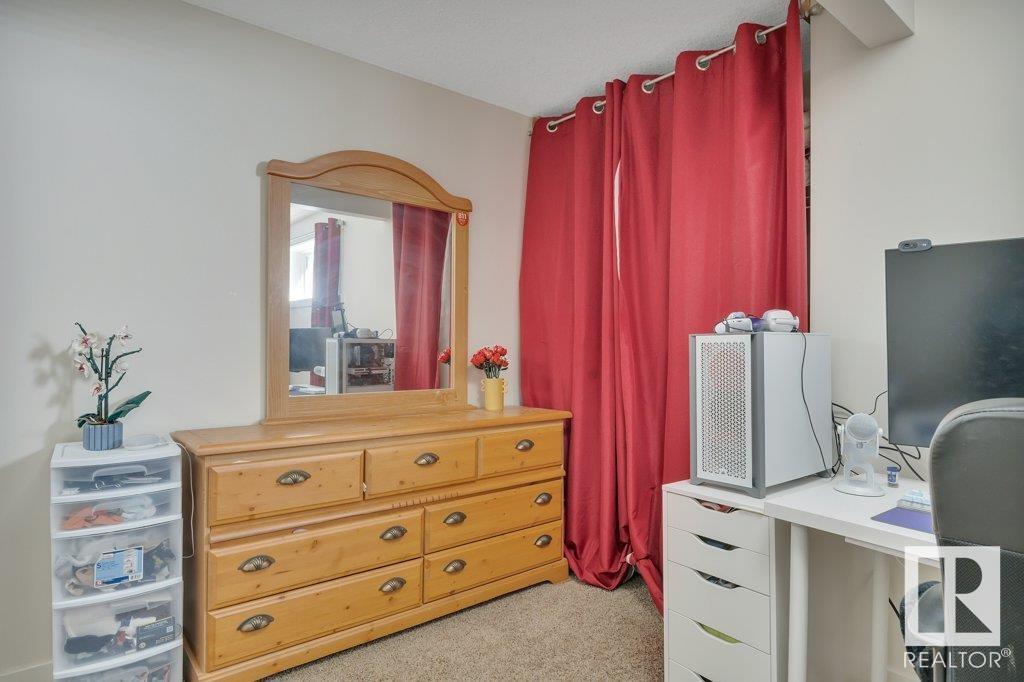7710 Getty Wd Nw Edmonton, Alberta T5T 5K9
Interested?
Contact us for more information

Jasmin C. Matias
Associate
(780) 439-7248
www.jasminmatias.com/
https://www.facebook.com/Jasmin-Matias-999685780229564
https://www.linkedin.com/in/jasmin-matias-01463320/
$589,900
Welcome to this stunning Landmark-built home, offering over 2,200 square feet of total living space in the highly desirable neighborhood of Granville. Nestled near a charming park, this home is bathed in natural light, creating a warm & inviting atmosphere. This beauty features a spacious open kitchen, complete w/a remarkable eat-up island that seamlessly flows into the expansive living room, perfect for gatherings. Upstairs, you will find a luxurious master retreat, boasting a generous walk-in closet an ensuite with his and hers sinks, providing a private oasis for relaxation. Two additional well-sized bedrooms, upstairs laundry, and a small den that can serve as a home office. complete this floor. The fully finished basement offers two more bedrooms, with a large room that can easily be converted back into a family room, along with a three-piece bathroom, making it ideal for accommodating a growing family. Situated on a FULL lot, the spacious backyard and huge deck is perfect for outdoor fun! (id:43352)
Property Details
| MLS® Number | E4431004 |
| Property Type | Single Family |
| Neigbourhood | Granville (Edmonton) |
| Amenities Near By | Playground, Public Transit, Schools, Shopping |
| Features | No Animal Home |
| Parking Space Total | 4 |
| Structure | Deck |
Building
| Bathroom Total | 4 |
| Bedrooms Total | 5 |
| Amenities | Ceiling - 10ft |
| Appliances | Dishwasher, Dryer, Garage Door Opener Remote(s), Garage Door Opener, Microwave Range Hood Combo, Refrigerator, Storage Shed, Stove, Washer, Window Coverings |
| Basement Development | Finished |
| Basement Type | Full (finished) |
| Constructed Date | 2012 |
| Construction Style Attachment | Detached |
| Fire Protection | Smoke Detectors |
| Half Bath Total | 1 |
| Heating Type | Forced Air |
| Stories Total | 2 |
| Size Interior | 1620 Sqft |
| Type | House |
Parking
| Attached Garage |
Land
| Acreage | No |
| Fence Type | Fence |
| Land Amenities | Playground, Public Transit, Schools, Shopping |
| Size Irregular | 386.55 |
| Size Total | 386.55 M2 |
| Size Total Text | 386.55 M2 |
Rooms
| Level | Type | Length | Width | Dimensions |
|---|---|---|---|---|
| Basement | Bedroom 4 | 3.48 m | 4.55 m | 3.48 m x 4.55 m |
| Basement | Bedroom 5 | 3.56 m | 3.03 m | 3.56 m x 3.03 m |
| Main Level | Living Room | 3.99 m | 4.05 m | 3.99 m x 4.05 m |
| Main Level | Dining Room | 3.03 m | 2.99 m | 3.03 m x 2.99 m |
| Main Level | Kitchen | 3.7 m | 3.4 m | 3.7 m x 3.4 m |
| Upper Level | Den | 2.19 m | 1.49 m | 2.19 m x 1.49 m |
| Upper Level | Primary Bedroom | 4.86 m | 3.7 m | 4.86 m x 3.7 m |
| Upper Level | Bedroom 2 | 3.03 m | 3.79 m | 3.03 m x 3.79 m |
| Upper Level | Bedroom 3 | 3.14 m | 3.04 m | 3.14 m x 3.04 m |
https://www.realtor.ca/real-estate/28172989/7710-getty-wd-nw-edmonton-granville-edmonton











































































