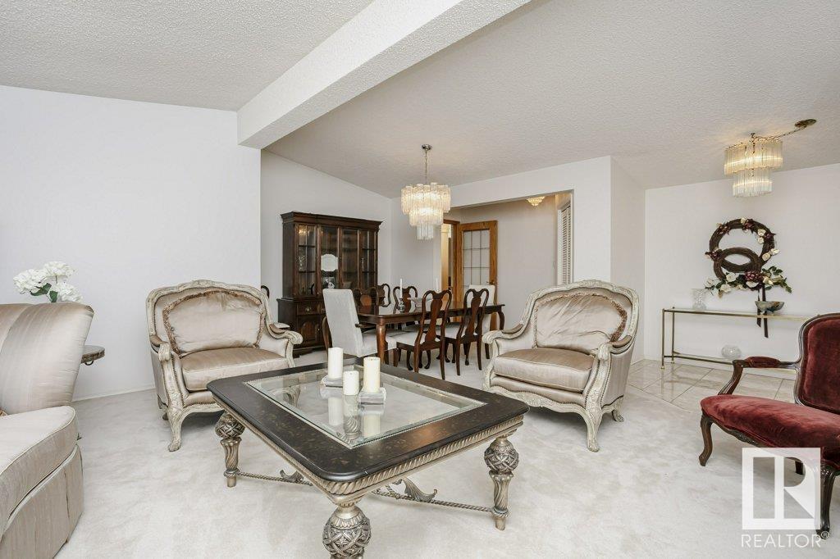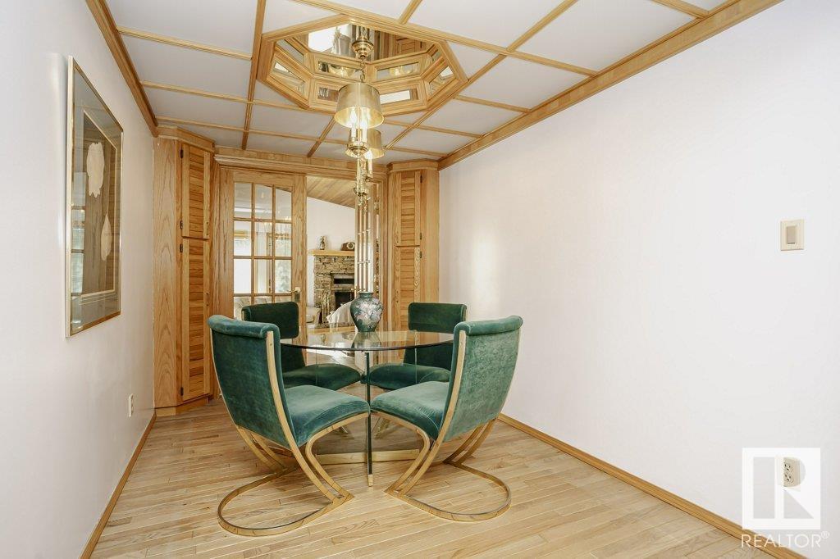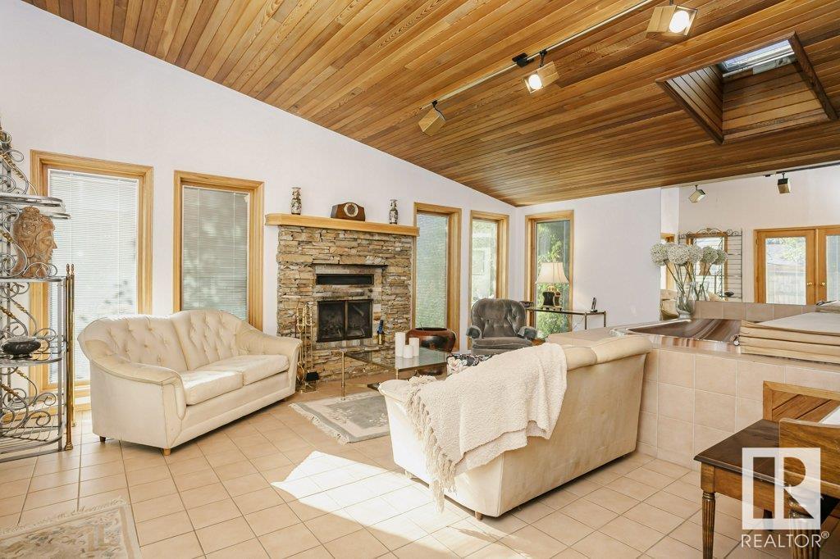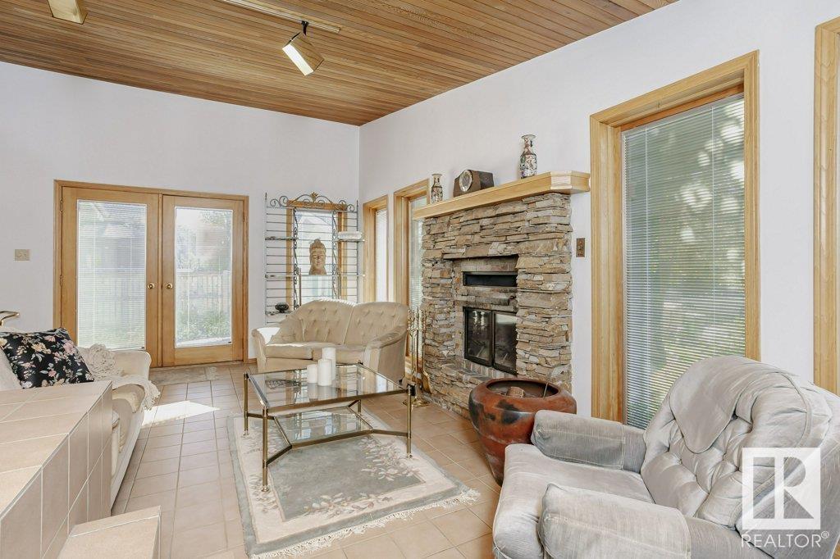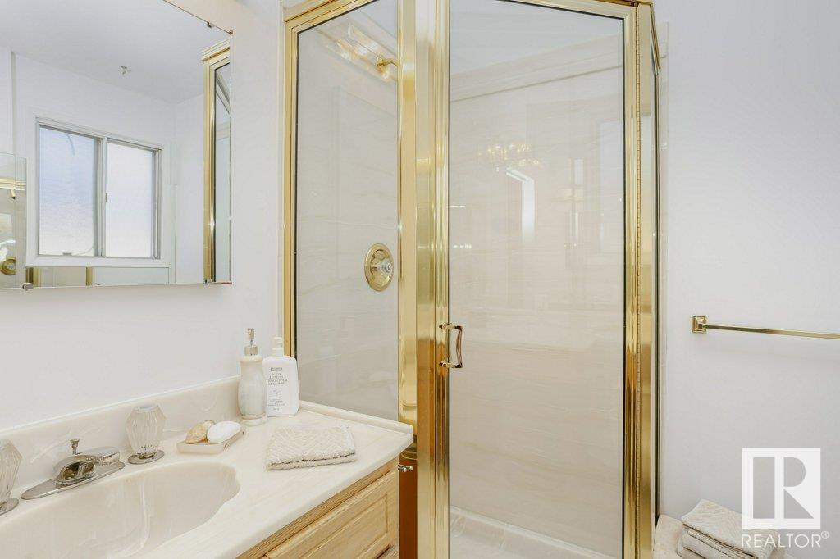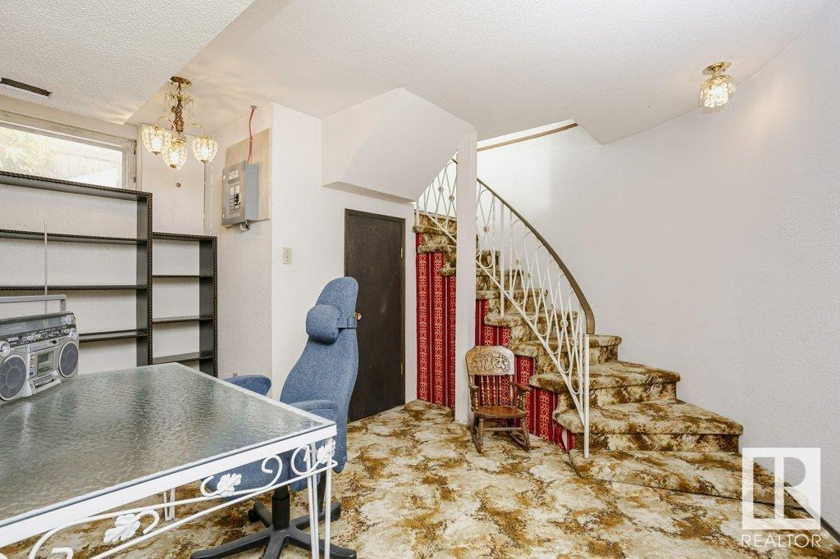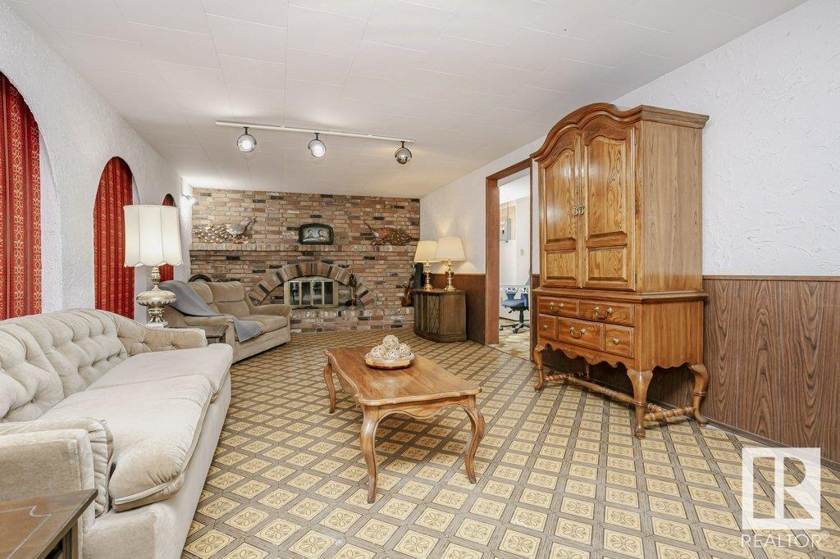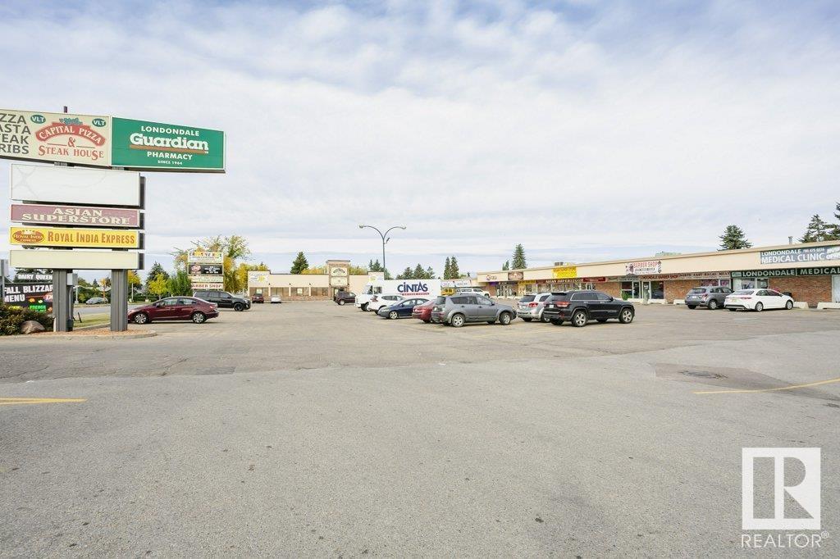4 Bedroom
3 Bathroom
1827.3891 sqft
Bungalow
Fireplace
Central Air Conditioning
Forced Air
$448,888
Welcome to this amazing custom built 1827sqft bungalow with 4 bedrooms, 3 full baths located in the heart of Kildare! Walk into elegant living spaces from the grand foyer to your formal living & dining room boasting vaulted ceilings. Then onto your chef's kitchen w/high-end built-in appliances, bay window, extendable island & dinette to gather around. A den with built-in bookshelves. Huge primary bedroom with vaulted ceiling, walk-in closet & 3pc ensuite. 2nd bedroom next to 4pc main bath with soaker tub. Then the stunning sunroom hosts a wood burning fireplace surrounded by cozy seating, a hot tub to hop into or head out the garden doors to your fully landscaped yard with dbl O/S 21.5x25.5ft garage w/new garage door & opener. Aggregate sidewalks w/raised flower beds. Lastly a fully finished basement with retro family room, wood fireplace, 2 more bedrooms & 4pc bath. Upgrades-freshly painted, carpets cleaned, A/C 2023,HE furnace 2022, shingles 6yrs on 1/2 of house. So much more! COME SEE IT TO BELIEVE IT! (id:43352)
Property Details
|
MLS® Number
|
E4410461 |
|
Property Type
|
Single Family |
|
Neigbourhood
|
Kildare |
|
Amenities Near By
|
Playground, Public Transit, Schools, Shopping |
|
Community Features
|
Public Swimming Pool |
|
Features
|
Flat Site, Lane, No Animal Home, No Smoking Home, Skylight |
|
Parking Space Total
|
4 |
|
Structure
|
Porch |
Building
|
Bathroom Total
|
3 |
|
Bedrooms Total
|
4 |
|
Appliances
|
Compactor, Dishwasher, Dryer, Garage Door Opener Remote(s), Garage Door Opener, Oven - Built-in, Microwave, Refrigerator, Stove, Central Vacuum, Washer, Window Coverings |
|
Architectural Style
|
Bungalow |
|
Basement Development
|
Finished |
|
Basement Type
|
Full (finished) |
|
Ceiling Type
|
Open |
|
Constructed Date
|
1968 |
|
Construction Style Attachment
|
Detached |
|
Cooling Type
|
Central Air Conditioning |
|
Fireplace Fuel
|
Wood |
|
Fireplace Present
|
Yes |
|
Fireplace Type
|
Unknown |
|
Heating Type
|
Forced Air |
|
Stories Total
|
1 |
|
Size Interior
|
1827.3891 Sqft |
|
Type
|
House |
Parking
|
Detached Garage
|
|
|
Oversize
|
|
|
R V
|
|
Land
|
Acreage
|
No |
|
Fence Type
|
Fence |
|
Land Amenities
|
Playground, Public Transit, Schools, Shopping |
|
Size Irregular
|
624.22 |
|
Size Total
|
624.22 M2 |
|
Size Total Text
|
624.22 M2 |
Rooms
| Level |
Type |
Length |
Width |
Dimensions |
|
Basement |
Family Room |
7.41 m |
3.79 m |
7.41 m x 3.79 m |
|
Basement |
Bedroom 3 |
4.57 m |
3.9 m |
4.57 m x 3.9 m |
|
Basement |
Bedroom 4 |
3.75 m |
4.04 m |
3.75 m x 4.04 m |
|
Basement |
Laundry Room |
2.82 m |
3.36 m |
2.82 m x 3.36 m |
|
Main Level |
Living Room |
5.04 m |
5.11 m |
5.04 m x 5.11 m |
|
Main Level |
Dining Room |
3.77 m |
3.98 m |
3.77 m x 3.98 m |
|
Main Level |
Kitchen |
4.53 m |
3.79 m |
4.53 m x 3.79 m |
|
Main Level |
Den |
3.31 m |
3.27 m |
3.31 m x 3.27 m |
|
Main Level |
Primary Bedroom |
4.82 m |
6.66 m |
4.82 m x 6.66 m |
|
Main Level |
Bedroom 2 |
3.44 m |
3.32 m |
3.44 m x 3.32 m |
|
Main Level |
Sunroom |
5.8 m |
4.73 m |
5.8 m x 4.73 m |
|
Main Level |
Other |
3.98 m |
3.77 m |
3.98 m x 3.77 m |
https://www.realtor.ca/real-estate/27545030/7715-144-av-nw-nw-edmonton-kildare







