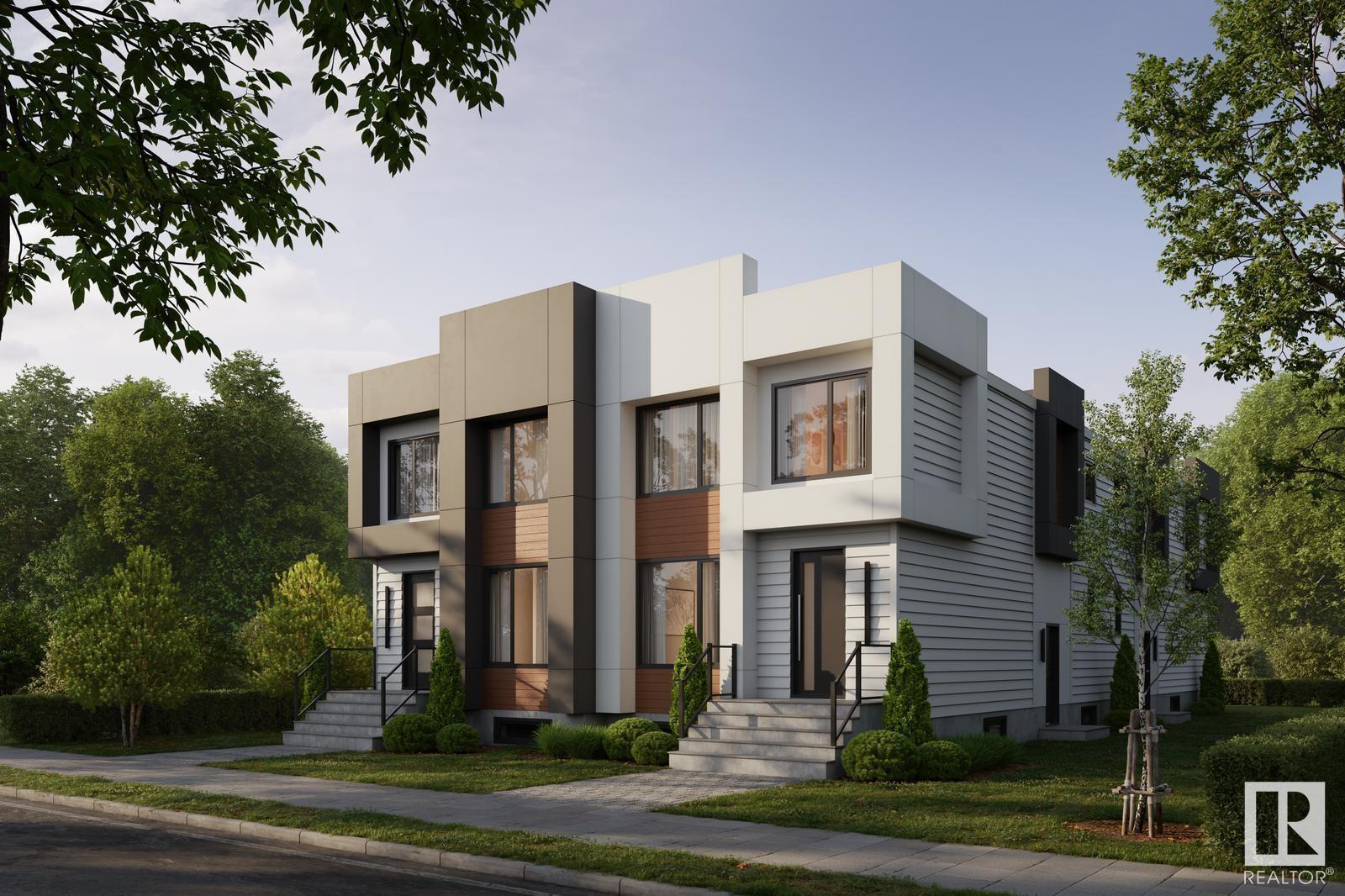5 Bedroom
4 Bathroom
5760 sqft
Forced Air
$2,399,900
Introducing a remarkable 4-plex featuring 8 well-appointed units, offering a total of 20 bedrooms and 16 bathrooms. This property presents an exceptional investment opportunity with the potential to generate over $172,800 in annual income. The design accommodates a separate entrance for the legal basement suites, enhancing privacy and rental flexibility. The open-concept design is complemented by beautiful finishings, creating a modern and inviting atmosphere. Located in a desirable neighborhood, roughly 15 mins from core downtown, near public transportation, 2 schools, parks, shopping centres and a mall near by (id:43352)
Property Details
|
MLS® Number
|
E4431215 |
|
Property Type
|
Single Family |
|
Neigbourhood
|
Delwood |
|
Amenities Near By
|
Playground, Public Transit, Schools, Shopping |
Building
|
Bathroom Total
|
4 |
|
Bedrooms Total
|
5 |
|
Amenities
|
Ceiling - 9ft |
|
Appliances
|
Dishwasher, Dryer, Refrigerator, Two Stoves, Two Washers |
|
Basement Development
|
Finished |
|
Basement Type
|
Full (finished) |
|
Constructed Date
|
2025 |
|
Construction Style Attachment
|
Attached |
|
Half Bath Total
|
1 |
|
Heating Type
|
Forced Air |
|
Stories Total
|
2 |
|
Size Interior
|
5760 Sqft |
|
Type
|
Fourplex |
Parking
Land
|
Acreage
|
No |
|
Land Amenities
|
Playground, Public Transit, Schools, Shopping |
|
Size Irregular
|
627.88 |
|
Size Total
|
627.88 M2 |
|
Size Total Text
|
627.88 M2 |
Rooms
| Level |
Type |
Length |
Width |
Dimensions |
|
Basement |
Bedroom 4 |
|
|
Measurements not available |
|
Basement |
Bedroom 5 |
|
|
Measurements not available |
|
Main Level |
Living Room |
|
|
Measurements not available |
|
Main Level |
Dining Room |
|
|
Measurements not available |
|
Main Level |
Kitchen |
|
|
Measurements not available |
|
Upper Level |
Primary Bedroom |
|
|
Measurements not available |
|
Upper Level |
Bedroom 2 |
|
|
Measurements not available |
|
Upper Level |
Bedroom 3 |
|
|
Measurements not available |
https://www.realtor.ca/real-estate/28178894/7719-132a-av-nw-edmonton-delwood







