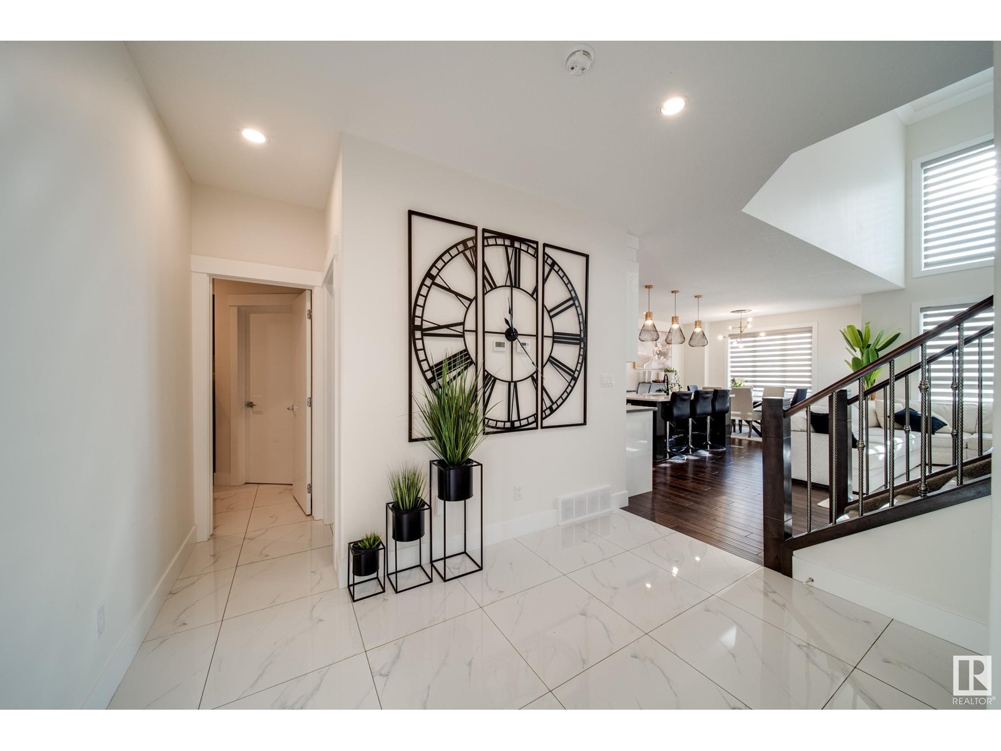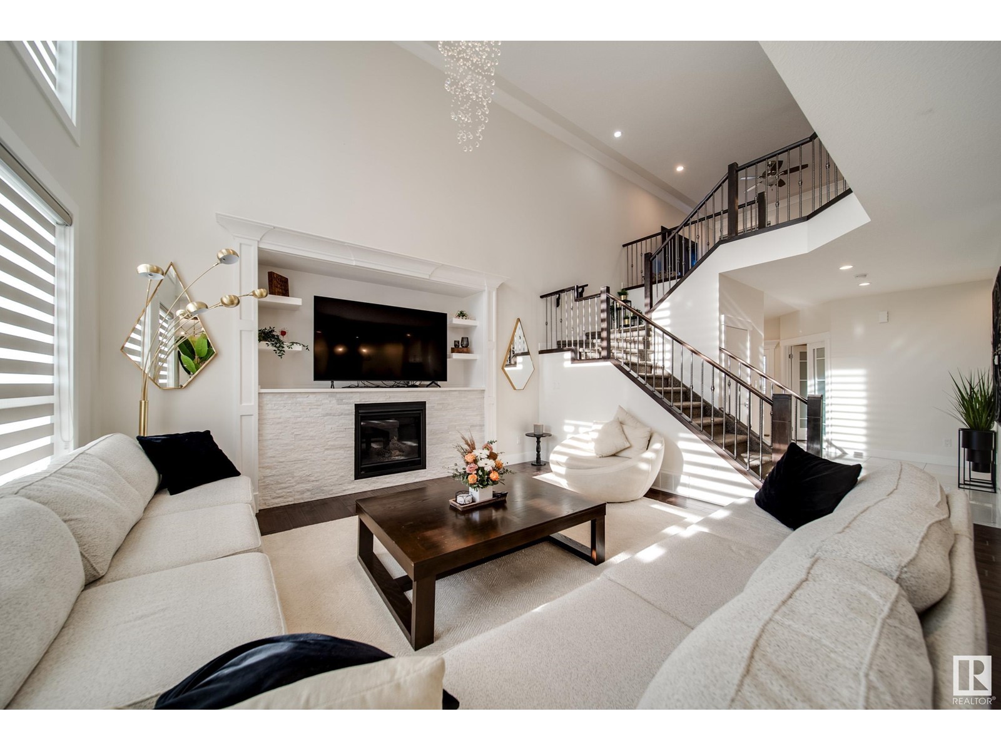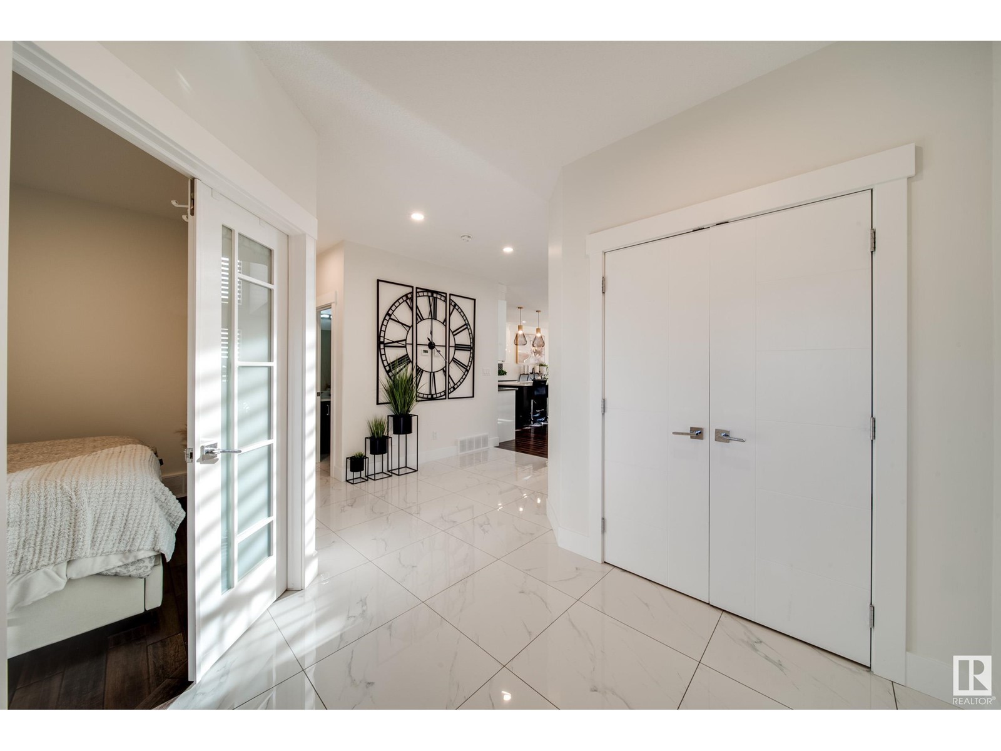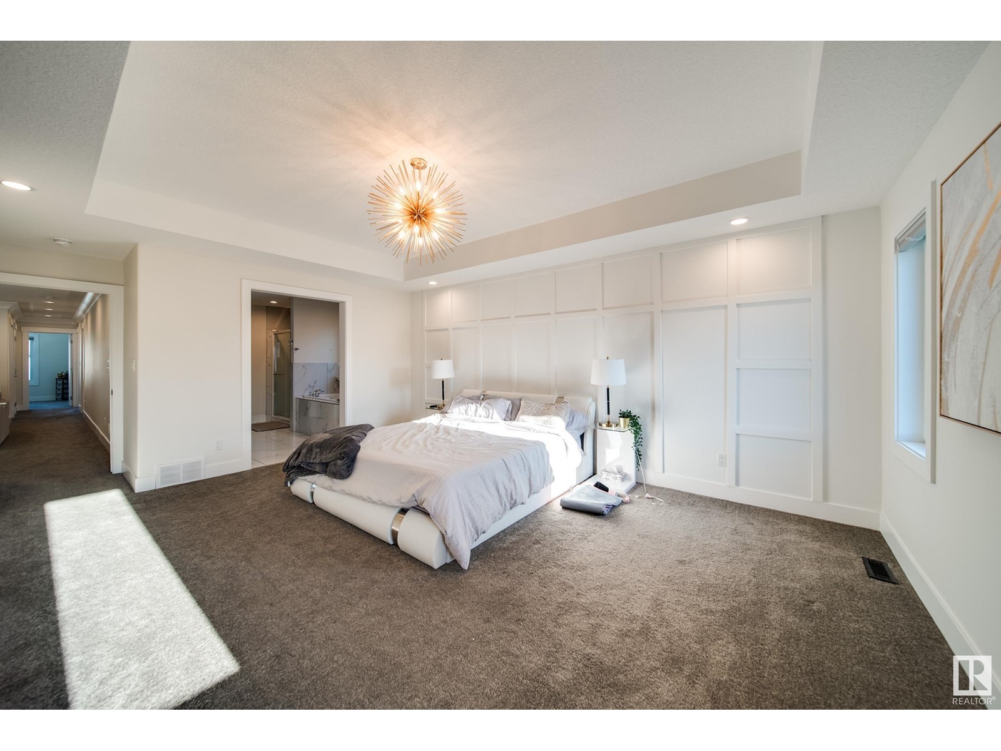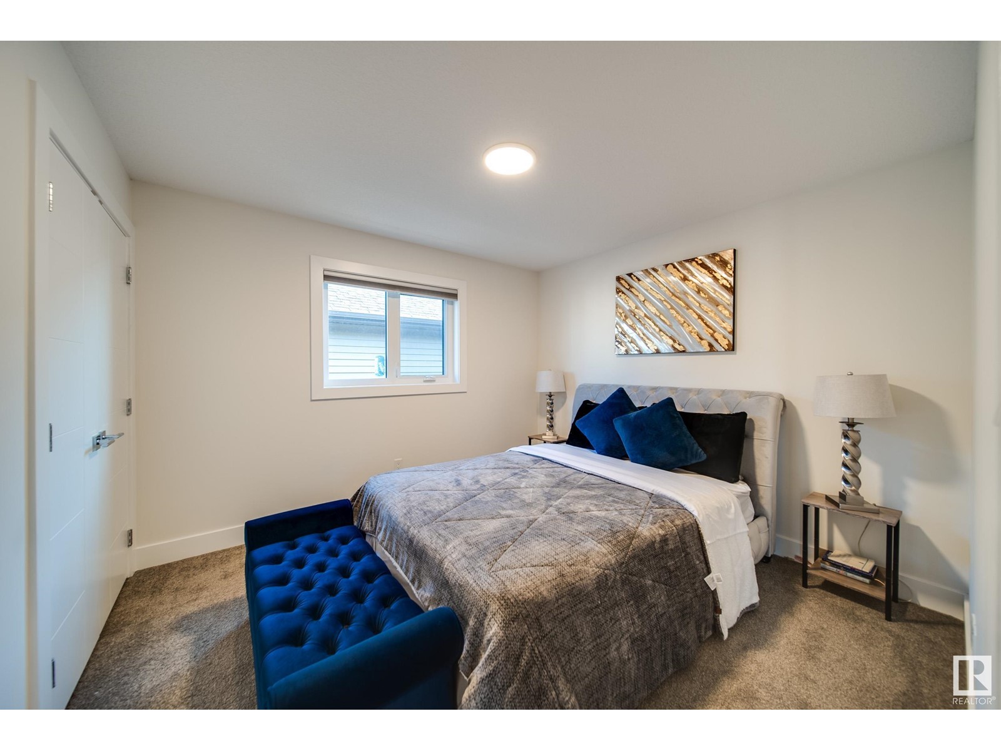7731 176 Av Nw Edmonton, Alberta T5Z 0E2
Interested?
Contact us for more information

Chris K. Karampelas
Associate
(780) 450-6670
forsaleyeg.com/
https://www.facebook.com/search/top/?q=chris karampelas
$799,000
Welcome to your new home in the sought after community of Crystalina. This stunning property features a 2 BEDROOM CUSTOM INLAW SUITE. The main level offers a den/bedroom, main bath, chef kitchen and dining room with living room offering 18 foot ceilings and tons of windows where natural light pours in. This living room also has a GAS FIREPLACE. Upstairs gives you a view of the main living room. There is a bonus room, 4 BEDROOMS UPSTAIRS including the huge primary room with custom feature wall, 5 piece ENSUITE and walk in closet. Lastly this level has a 4 piece bathroom. The basement is FULLY FINISHED with an in law suite. You have to see this basement! Features of this home include: Epoxy garage floor, A/C, HEATED GARAGE, new lighting, extended driveway, fresh paint, new backsplash, kitchen hardware, QUARTZ THROUGHOUT, custom blinds, jetted tub, custom ceiling and more. (id:43352)
Property Details
| MLS® Number | E4412311 |
| Property Type | Single Family |
| Neigbourhood | Crystallina Nera West |
| Amenities Near By | Playground, Public Transit, Schools, Shopping |
| Community Features | Public Swimming Pool |
| Features | See Remarks, No Back Lane |
| Structure | Deck |
Building
| Bathroom Total | 4 |
| Bedrooms Total | 7 |
| Amenities | Ceiling - 9ft |
| Appliances | Garage Door Opener Remote(s), Garage Door Opener, Hood Fan, Window Coverings, Dryer, Refrigerator, Two Stoves, Two Washers |
| Basement Development | Finished |
| Basement Type | Full (finished) |
| Constructed Date | 2017 |
| Construction Style Attachment | Detached |
| Cooling Type | Central Air Conditioning |
| Fireplace Fuel | Gas |
| Fireplace Present | Yes |
| Fireplace Type | Unknown |
| Heating Type | Forced Air |
| Stories Total | 2 |
| Size Interior | 2516.2793 Sqft |
| Type | House |
Parking
| Attached Garage |
Land
| Acreage | No |
| Land Amenities | Playground, Public Transit, Schools, Shopping |
| Size Irregular | 395.75 |
| Size Total | 395.75 M2 |
| Size Total Text | 395.75 M2 |
Rooms
| Level | Type | Length | Width | Dimensions |
|---|---|---|---|---|
| Lower Level | Family Room | Measurements not available | ||
| Lower Level | Bedroom 6 | Measurements not available | ||
| Lower Level | Additional Bedroom | Measurements not available | ||
| Main Level | Living Room | Measurements not available | ||
| Main Level | Dining Room | Measurements not available | ||
| Main Level | Kitchen | Measurements not available | ||
| Main Level | Bedroom 5 | Measurements not available | ||
| Upper Level | Primary Bedroom | Measurements not available | ||
| Upper Level | Bedroom 2 | Measurements not available | ||
| Upper Level | Bedroom 3 | Measurements not available | ||
| Upper Level | Bedroom 4 | Measurements not available | ||
| Upper Level | Bonus Room | Measurements not available |
https://www.realtor.ca/real-estate/27604210/7731-176-av-nw-edmonton-crystallina-nera-west



