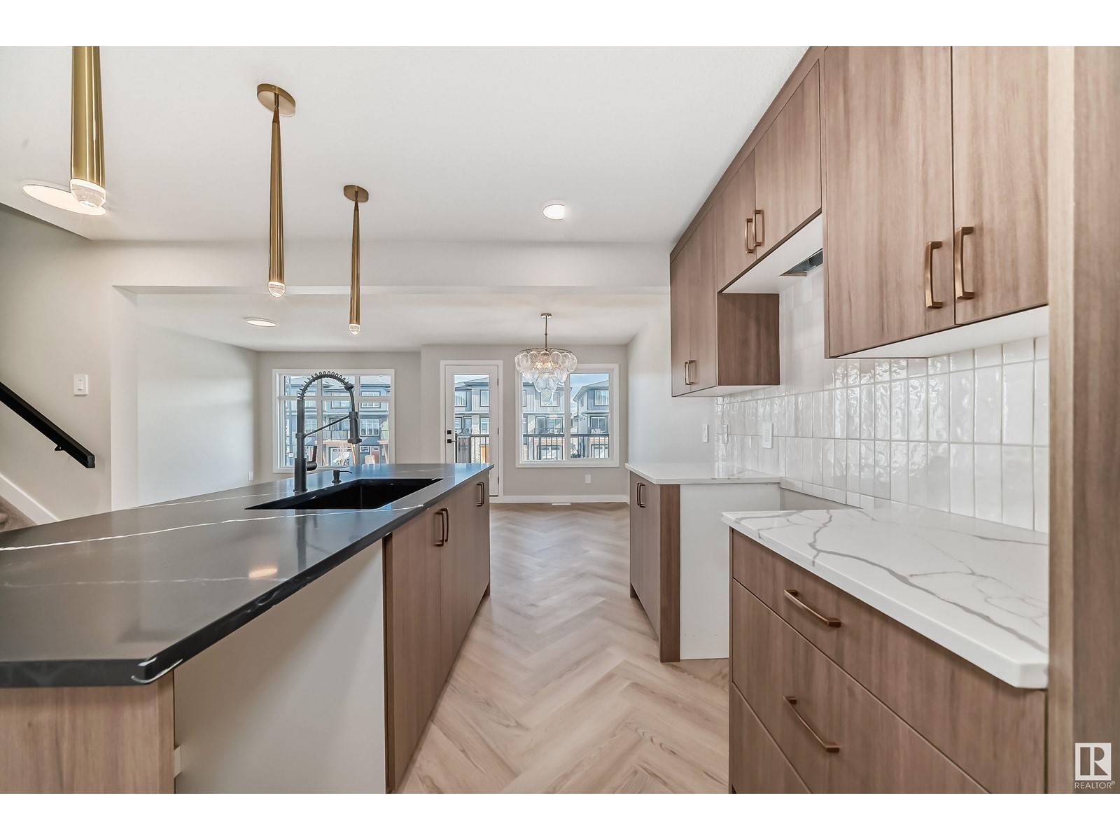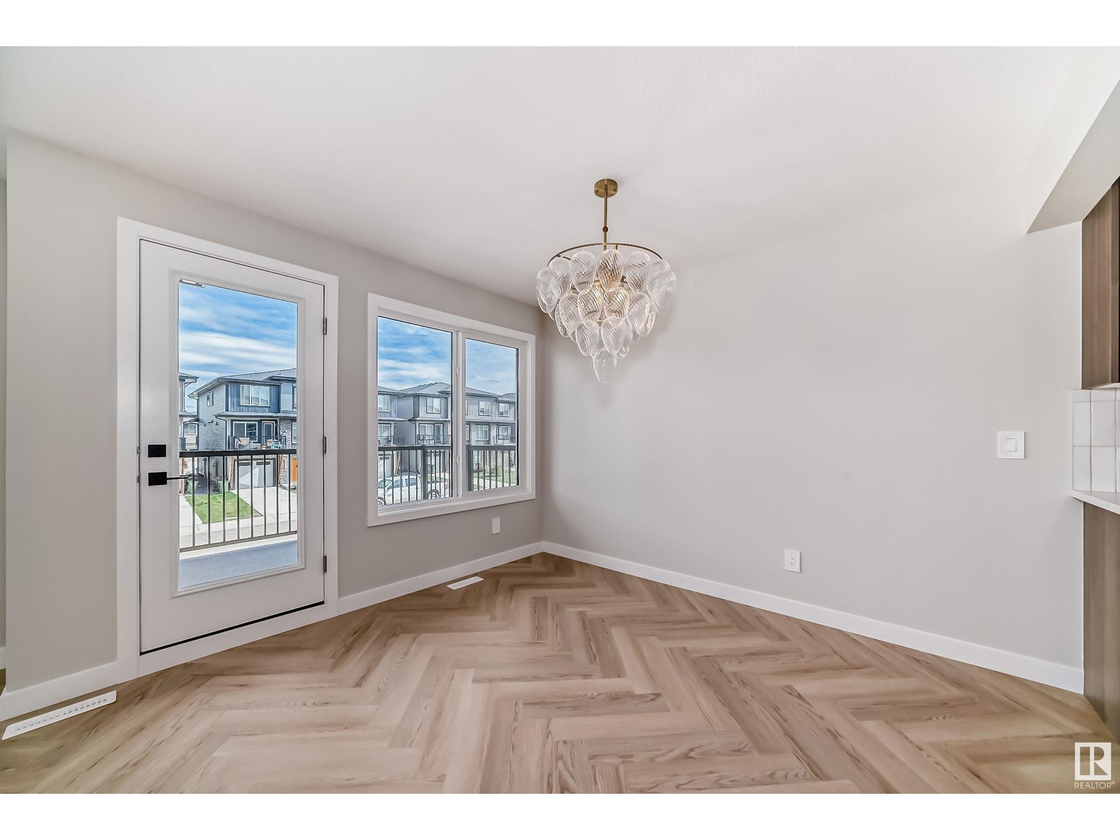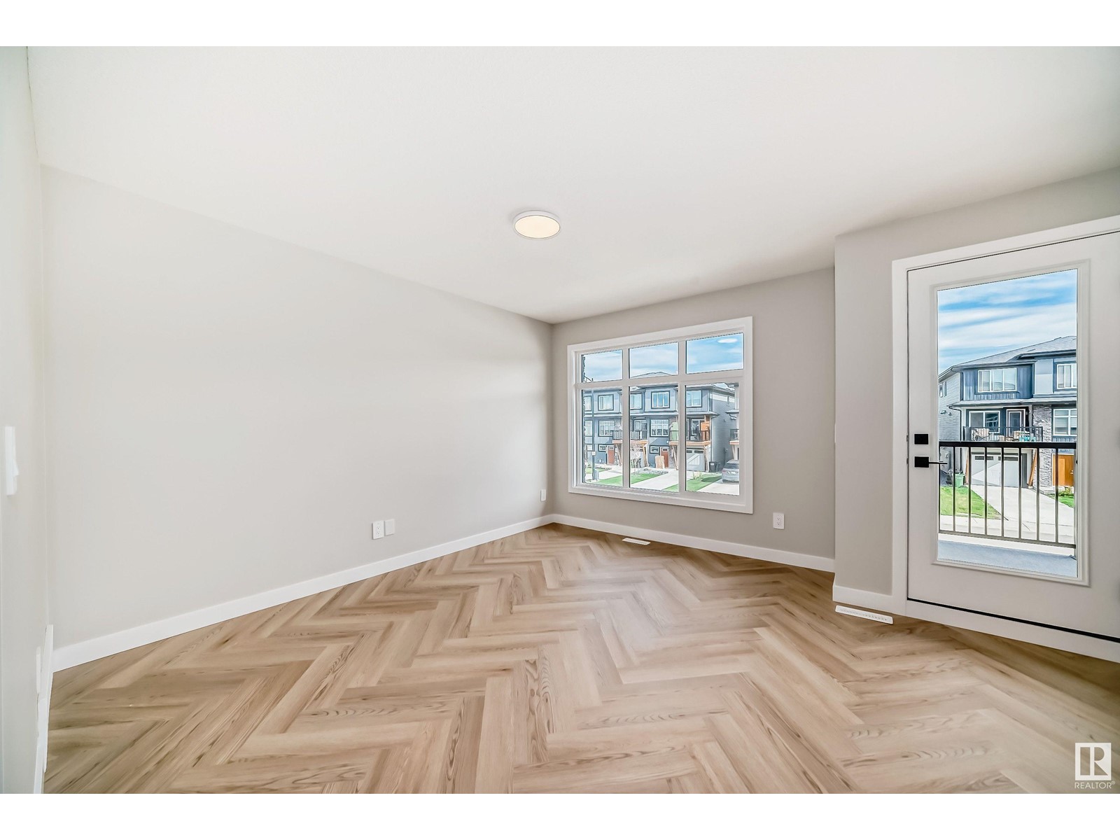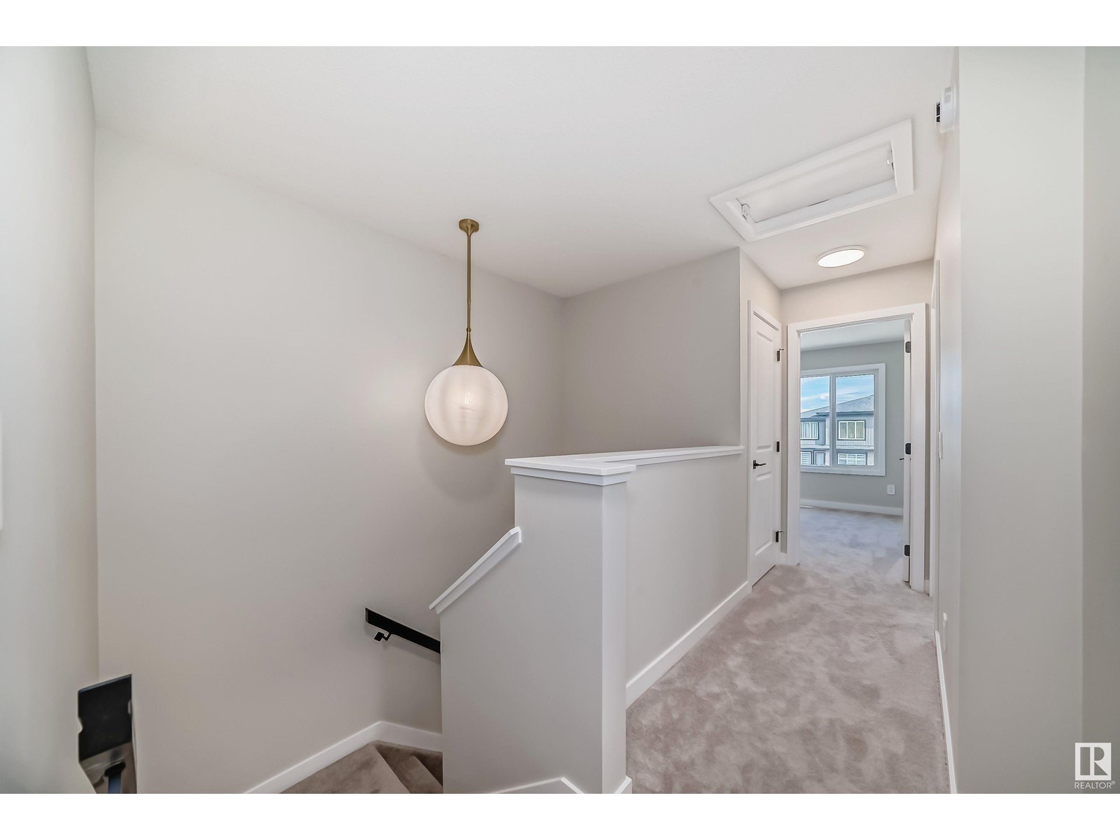7804 Koruluk Li Sw Edmonton, Alberta T6W 4V1
Interested?
Contact us for more information
Fadi Georgi
Associate
Megan Benoit
Associate
$419,900
NO CONDO FEES & QUICK POSSESSION spacious 3 level townhome is located near green space and is 1407 sqft (Builder Measurement) designed for modern living. On the ground level you will have an attached garage that leads into your den. Going up to the second level is an open concept living and dining area with a modern kitchen featuring stone countertops, eye catching full tile backsplash and 36 kitchen cabinets with a large walk in pantry and waterline to fridge. Continue to the third level where the master bedroom with ensuite and two secondary bedrooms can be found. This home is perfect for a growing family with luxury in mind. This home comes with Landscaping, deck, $3,000 appliance allowance, high-efficiency furnace & triple-pane windows. Don't miss this amazing opportunity to own a piece of Keswick's luxury living. HOA TBD. Completed home, photos of previous build and do not represent the interior colours. (id:43352)
Property Details
| MLS® Number | E4408421 |
| Property Type | Single Family |
| Neigbourhood | Keswick Area |
| Amenities Near By | Airport, Playground, Public Transit, Schools, Shopping |
| Features | See Remarks |
| Structure | Deck |
Building
| Bathroom Total | 3 |
| Bedrooms Total | 3 |
| Appliances | Garage Door Opener Remote(s), Garage Door Opener, See Remarks |
| Basement Type | None |
| Constructed Date | 2024 |
| Construction Style Attachment | Attached |
| Half Bath Total | 1 |
| Heating Type | Forced Air |
| Stories Total | 3 |
| Size Interior | 1406.9507 Sqft |
| Type | Row / Townhouse |
Parking
| Attached Garage |
Land
| Acreage | No |
| Land Amenities | Airport, Playground, Public Transit, Schools, Shopping |
| Size Irregular | 149.44 |
| Size Total | 149.44 M2 |
| Size Total Text | 149.44 M2 |
Rooms
| Level | Type | Length | Width | Dimensions |
|---|---|---|---|---|
| Lower Level | Den | Measurements not available | ||
| Main Level | Living Room | Measurements not available | ||
| Main Level | Dining Room | Measurements not available | ||
| Main Level | Kitchen | Measurements not available | ||
| Upper Level | Primary Bedroom | Measurements not available | ||
| Upper Level | Bedroom 2 | Measurements not available | ||
| Upper Level | Bedroom 3 | Measurements not available |
https://www.realtor.ca/real-estate/27481997/7804-koruluk-li-sw-edmonton-keswick-area






















































