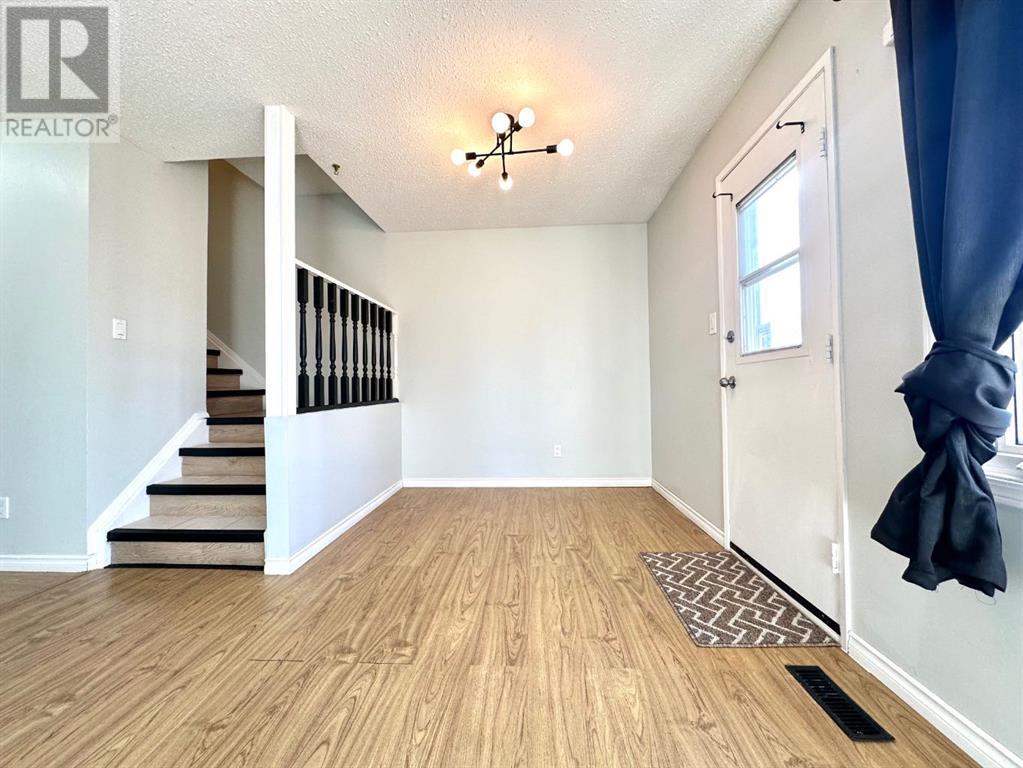7826 Cedarwood Park Grande Prairie, Alberta T8V 4R8
Interested?
Contact us for more information

Kat Macnab
Associate
https://peaceprairie.com/
https://m.facebook.com/kat.realtor.gp/
https://ca.linkedin.com/in/kat-macnab-344399101?or
$190,000Maintenance, Common Area Maintenance, Ground Maintenance
$360 Monthly
Maintenance, Common Area Maintenance, Ground Maintenance
$360 MonthlyStep into a bright and inviting home, where warmth and natural light welcome you from the moment you arrive. As you make your way into the spacious living room, a large picture window floods the space with sunshine, creating the perfect spot to relax and unwind.The main floor offers an easy flow from the living area into a bright white kitchen, complete with plenty of cabinet space and a spacious dining area that’s ideal for family dinners or casual entertaining. Fresh carpet has been thoughtfully installed in the bedrooms and basement, adding extra comfort where it matters most. Upstairs, you’ll find three bedrooms and a full bathroom, while the main floor offers a convenient half bath for guests.The fully developed basement provides a ton of additional storage and flexible space, whether you need a home gym, a room for a teen, a playroom, or a cozy retreat. Outside, a freshly updated fence offers privacy for your outdoor space, and central air conditioning ensures you stay cool through the summer months.Located in a well-kept, friendly subdivision where pride of ownership is clear, this home also benefits from low condo fees of just $360 per month. Priced at $190,000, it’s an affordable, move-in ready opportunity in one of Grande Prairie’s most convenient locations. (id:43352)
Property Details
| MLS® Number | A2212869 |
| Property Type | Single Family |
| Community Name | Patterson Place |
| Amenities Near By | Park |
| Community Features | Pets Allowed With Restrictions |
| Features | Other, Back Lane |
| Parking Space Total | 1 |
| Plan | 7721179 |
| Structure | None |
Building
| Bathroom Total | 2 |
| Bedrooms Above Ground | 3 |
| Bedrooms Total | 3 |
| Amenities | Other |
| Appliances | Refrigerator, Dishwasher, Stove, Washer & Dryer |
| Basement Development | Finished |
| Basement Type | Full (finished) |
| Constructed Date | 1977 |
| Construction Style Attachment | Attached |
| Cooling Type | Central Air Conditioning |
| Flooring Type | Carpeted, Laminate, Vinyl |
| Foundation Type | Poured Concrete |
| Half Bath Total | 1 |
| Heating Type | Forced Air |
| Stories Total | 1 |
| Size Interior | 1030 Sqft |
| Total Finished Area | 1030 Sqft |
| Type | Row / Townhouse |
Parking
| Other |
Land
| Acreage | Yes |
| Fence Type | Fence |
| Land Amenities | Park |
| Size Irregular | 137.00 |
| Size Total | 137.0000|161+ Acres |
| Size Total Text | 137.0000|161+ Acres |
| Zoning Description | Rm |
Rooms
| Level | Type | Length | Width | Dimensions |
|---|---|---|---|---|
| Second Level | Bedroom | 8.75 Ft x 9.92 Ft | ||
| Second Level | Bedroom | 8.92 Ft x 12.42 Ft | ||
| Second Level | Primary Bedroom | 10.83 Ft x 12.00 Ft | ||
| Second Level | 4pc Bathroom | 4.92 Ft x 5.00 Ft | ||
| Main Level | 2pc Bathroom | 4.25 Ft x 5.00 Ft |
https://www.realtor.ca/real-estate/28183636/7826-cedarwood-park-grande-prairie-patterson-place





































