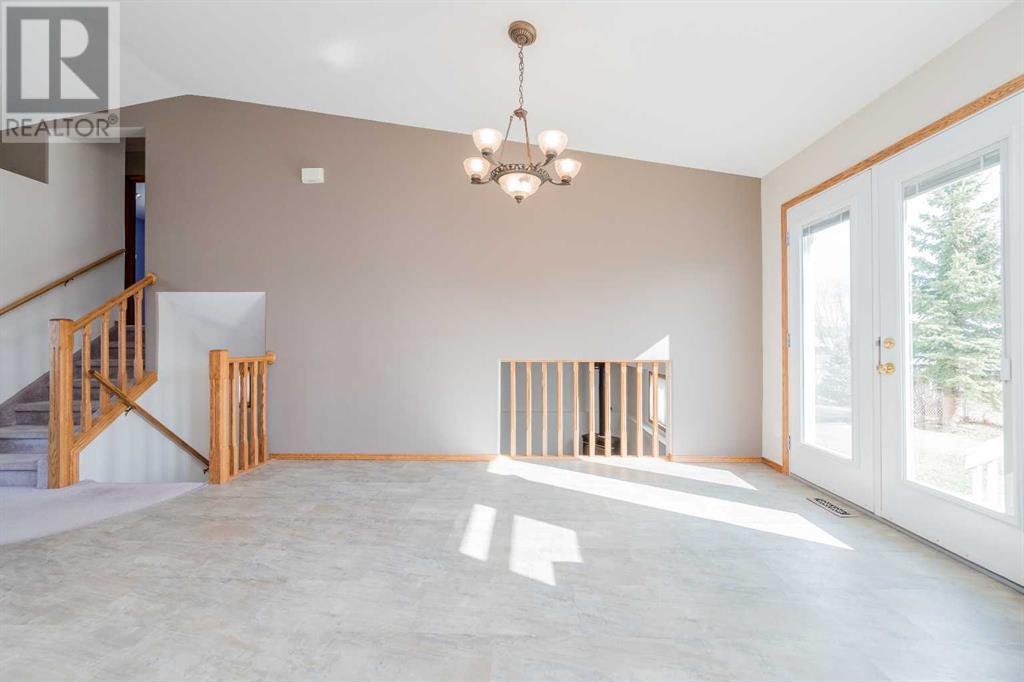4 Bedroom
3 Bathroom
1118 sqft
4 Level
None
Forced Air
Landscaped
$429,900
Only a short drive to recreation and shopping, this home is located on a quiet street and with the privacy that comes from living on a cul-de-sac. This Mission Heights property features an extra-long driveway and RV parking, complemented by a spacious 24-foot-long garage. The garage is bright and has plenty of plugins. The garage had spray-in form insulation added in 2018. The spray-in foam preserves useful storage space in the garage rafters. Inside, this no-pets, no-smoking home boasts a spacious layout with a living room, an extra-large kitchen and dining area, a large family room with a gas fireplace, and four good-sized bedrooms. The primary bedroom includes a three-piece ensuite. The kitchen was renovated in 2018 with additional oak cabinetry, and there is also a large pantry providing even more storage options. The outdoor space is perfect for summer entertaining, with a large cement patio and the ability to connect a BBQ to gas. Additional features of the home include large storage under the third floor (More spray-in foam was also added here), new shingles installed by Heritage Roofing in 2019, and two sump pumps with battery backup. This home is a fantastic opportunity for anyone looking for a well-maintained property with ample space in a quiet area near all amenities. Call your realtor to schedule a showing today, before it is gone. (id:43352)
Property Details
|
MLS® Number
|
A2211999 |
|
Property Type
|
Single Family |
|
Community Name
|
Mission Heights |
|
Amenities Near By
|
Park, Playground, Schools |
|
Features
|
No Animal Home, No Smoking Home |
|
Parking Space Total
|
5 |
|
Plan
|
9821289 |
Building
|
Bathroom Total
|
3 |
|
Bedrooms Above Ground
|
4 |
|
Bedrooms Total
|
4 |
|
Appliances
|
See Remarks |
|
Architectural Style
|
4 Level |
|
Basement Development
|
Finished |
|
Basement Type
|
Full (finished) |
|
Constructed Date
|
1998 |
|
Construction Style Attachment
|
Detached |
|
Cooling Type
|
None |
|
Exterior Finish
|
Vinyl Siding |
|
Flooring Type
|
Carpeted |
|
Foundation Type
|
Poured Concrete |
|
Half Bath Total
|
1 |
|
Heating Type
|
Forced Air |
|
Size Interior
|
1118 Sqft |
|
Total Finished Area
|
1118 Sqft |
|
Type
|
House |
Parking
Land
|
Acreage
|
No |
|
Fence Type
|
Fence |
|
Land Amenities
|
Park, Playground, Schools |
|
Landscape Features
|
Landscaped |
|
Size Depth
|
34.02 M |
|
Size Frontage
|
15.24 M |
|
Size Irregular
|
518.00 |
|
Size Total
|
518 M2|4,051 - 7,250 Sqft |
|
Size Total Text
|
518 M2|4,051 - 7,250 Sqft |
|
Zoning Description
|
Rg |
Rooms
| Level |
Type |
Length |
Width |
Dimensions |
|
Second Level |
Primary Bedroom |
|
|
12.00 Ft x 13.75 Ft |
|
Second Level |
Bedroom |
|
|
9.42 Ft x 8.83 Ft |
|
Second Level |
Bedroom |
|
|
9.00 Ft x 9.67 Ft |
|
Second Level |
3pc Bathroom |
|
|
4.75 Ft x 5.42 Ft |
|
Second Level |
4pc Bathroom |
|
|
4.83 Ft x 7.83 Ft |
|
Third Level |
2pc Bathroom |
|
|
5.00 Ft x 5.00 Ft |
|
Fourth Level |
Bedroom |
|
|
12.00 Ft x 12.00 Ft |
|
Fourth Level |
Family Room |
|
|
12.00 Ft x 32.00 Ft |
|
Main Level |
Living Room |
|
|
13.17 Ft x 15.08 Ft |
|
Main Level |
Kitchen |
|
|
17.42 Ft x 15.42 Ft |
https://www.realtor.ca/real-estate/28178771/7915-107-street-grande-prairie-mission-heights
























