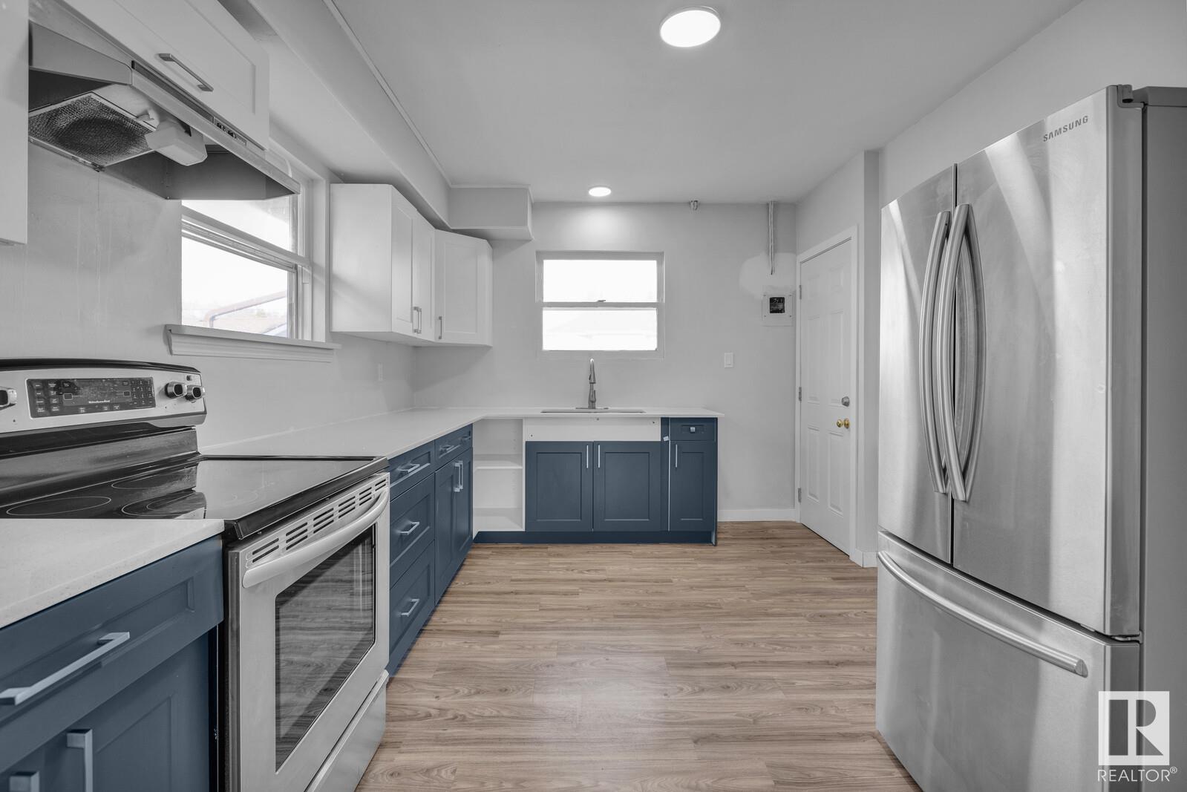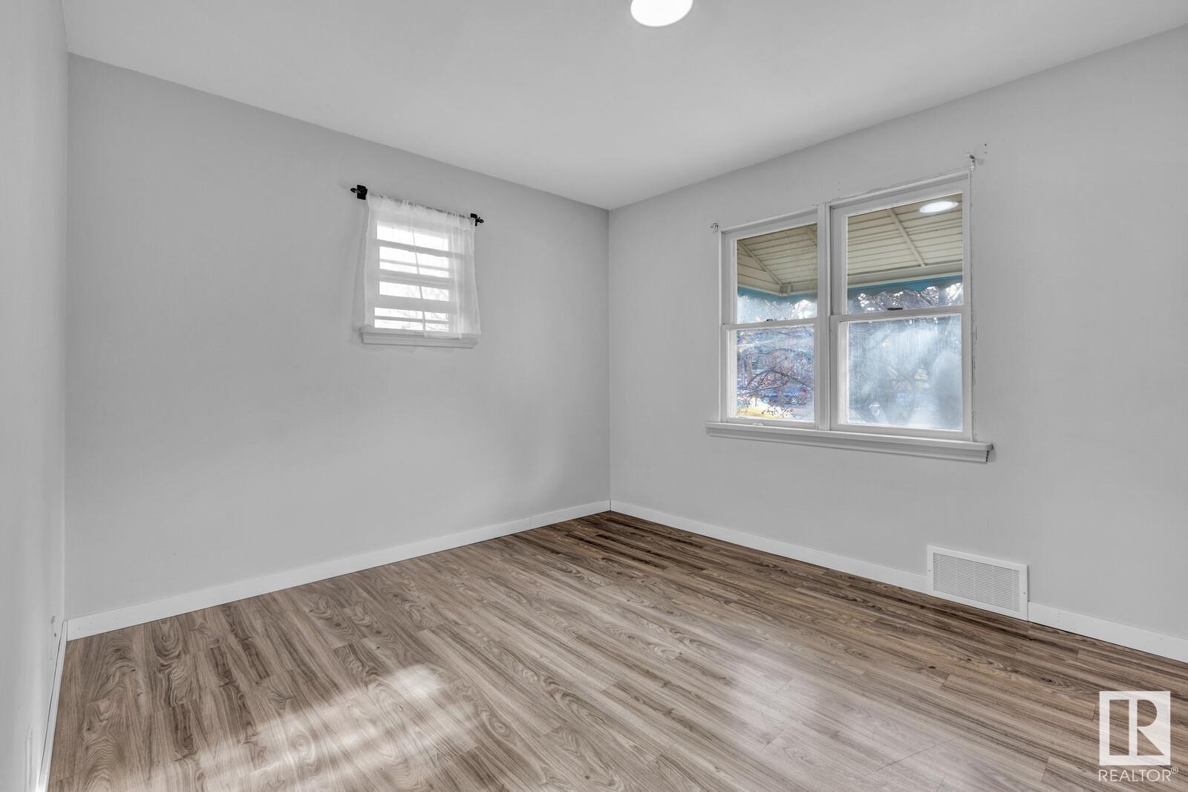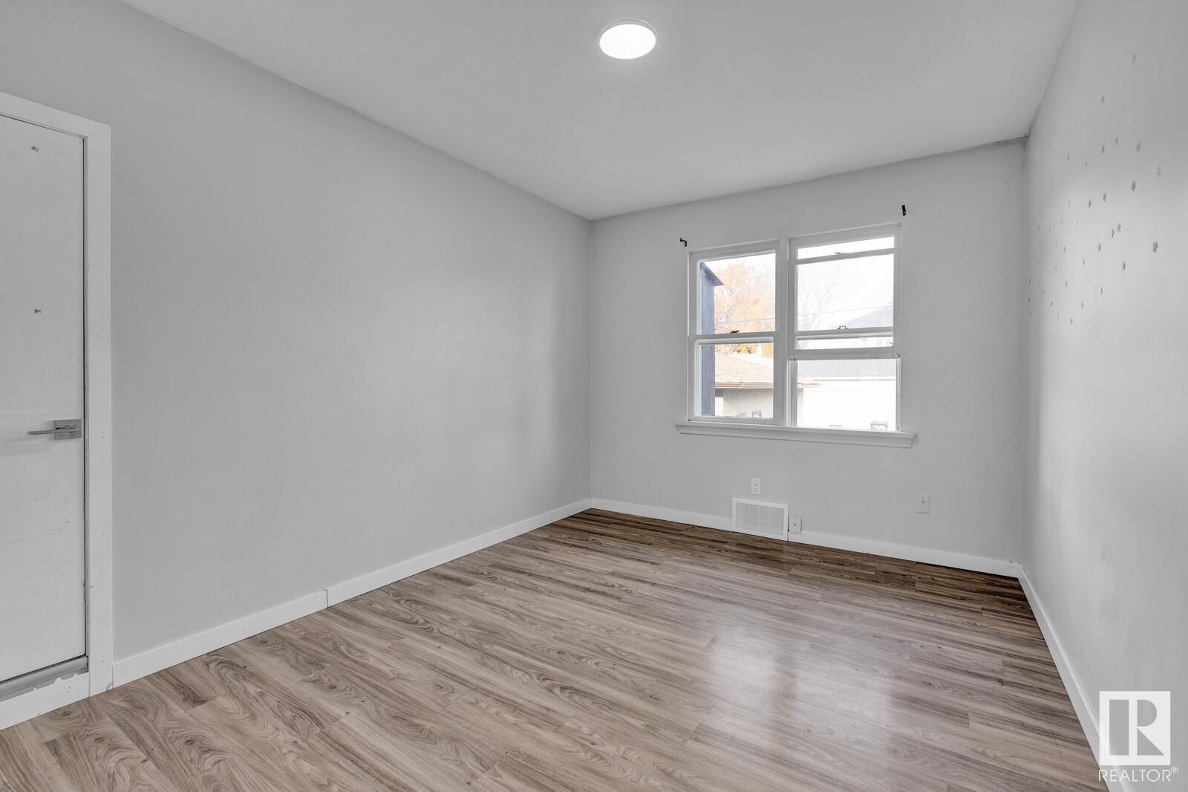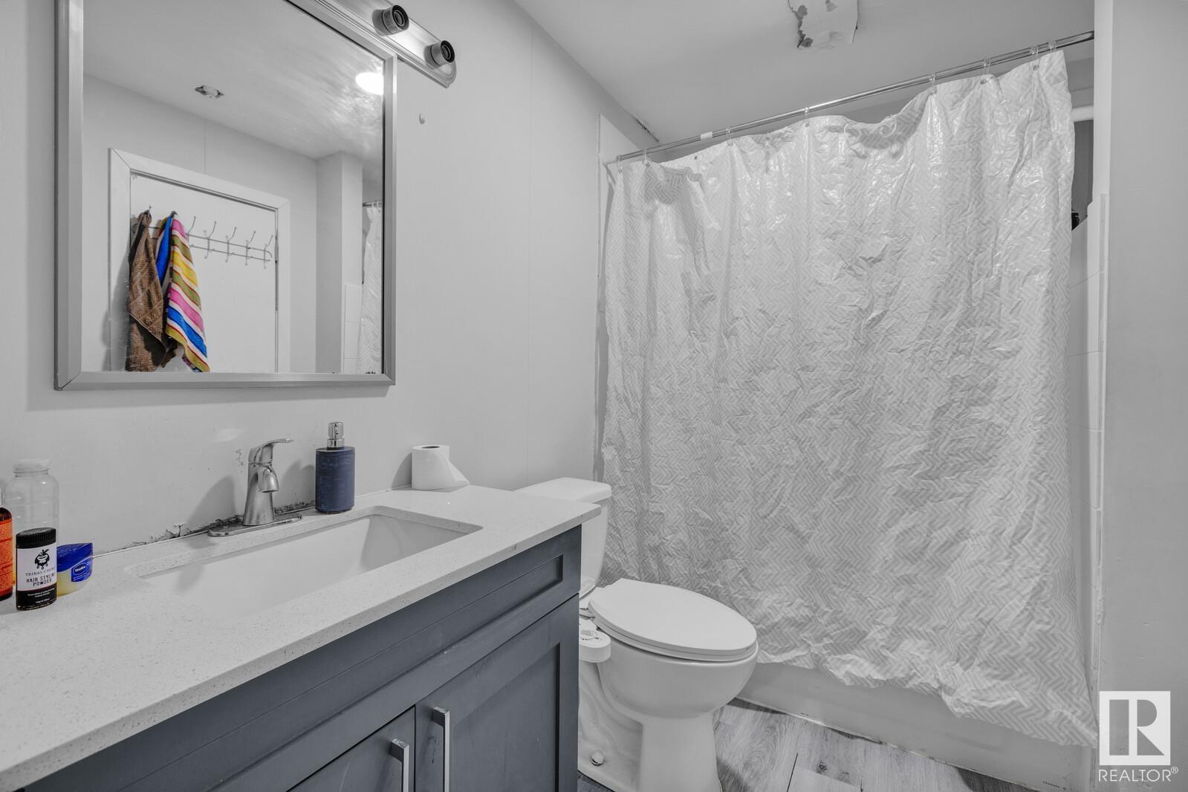7936 82 Av Nw Edmonton, Alberta T6C 0Y2
Interested?
Contact us for more information

Nutan Thakur
Associate
(780) 481-1144
Rishi Ghai
Associate
(780) 481-1144
$409,000
This raised bungalow, just steps from the new LRT, combines prime convenience with great value on a spacious 523 sq meter lot, appealing to both investors and homeowners. The main floor features approx 1100 sq ft with 3 bedrooms,and fully finished basement with 2 bedrooms and a side entrance. Ideal for investment, this property also offers future development potential, including a fourplex. Recent upgrades such as a new energy-efficient furnace, enhanced amps electrical system, a new hot water tank, and new vinyl flooring ensure comfort and easy maintenance. The oversized single garage with a concrete floor provides ample storage and vehicle space. With its prime location close to Bonnie Doon shopping center, UofA, rec center this property offers investment opportunities with long term value! (id:43352)
Property Details
| MLS® Number | E4412790 |
| Property Type | Single Family |
| Neigbourhood | Idylwylde |
| Amenities Near By | Public Transit, Shopping |
| Features | See Remarks, Subdividable Lot, Lane, Level |
Building
| Bathroom Total | 2 |
| Bedrooms Total | 5 |
| Appliances | Dryer, Refrigerator, Stove, Washer, Two Stoves, Two Washers |
| Architectural Style | Raised Bungalow |
| Basement Development | Finished |
| Basement Type | Full (finished) |
| Constructed Date | 1954 |
| Construction Style Attachment | Detached |
| Heating Type | Forced Air |
| Stories Total | 1 |
| Size Interior | 1074.8841 Sqft |
| Type | House |
Parking
| Oversize | |
| Detached Garage |
Land
| Acreage | No |
| Land Amenities | Public Transit, Shopping |
| Size Irregular | 515.81 |
| Size Total | 515.81 M2 |
| Size Total Text | 515.81 M2 |
Rooms
| Level | Type | Length | Width | Dimensions |
|---|---|---|---|---|
| Basement | Bedroom 4 | Measurements not available | ||
| Basement | Bedroom 5 | Measurements not available | ||
| Basement | Second Kitchen | Measurements not available | ||
| Basement | Media | Measurements not available | ||
| Main Level | Living Room | 4.01m x 6.1m | ||
| Main Level | Kitchen | 3.97m x 3.0m | ||
| Main Level | Primary Bedroom | 3.21m x 3.7m | ||
| Main Level | Bedroom 2 | 3.94m x 3.3m | ||
| Main Level | Bedroom 3 | 3.98m x 2.9m |
https://www.realtor.ca/real-estate/27620748/7936-82-av-nw-edmonton-idylwylde


































