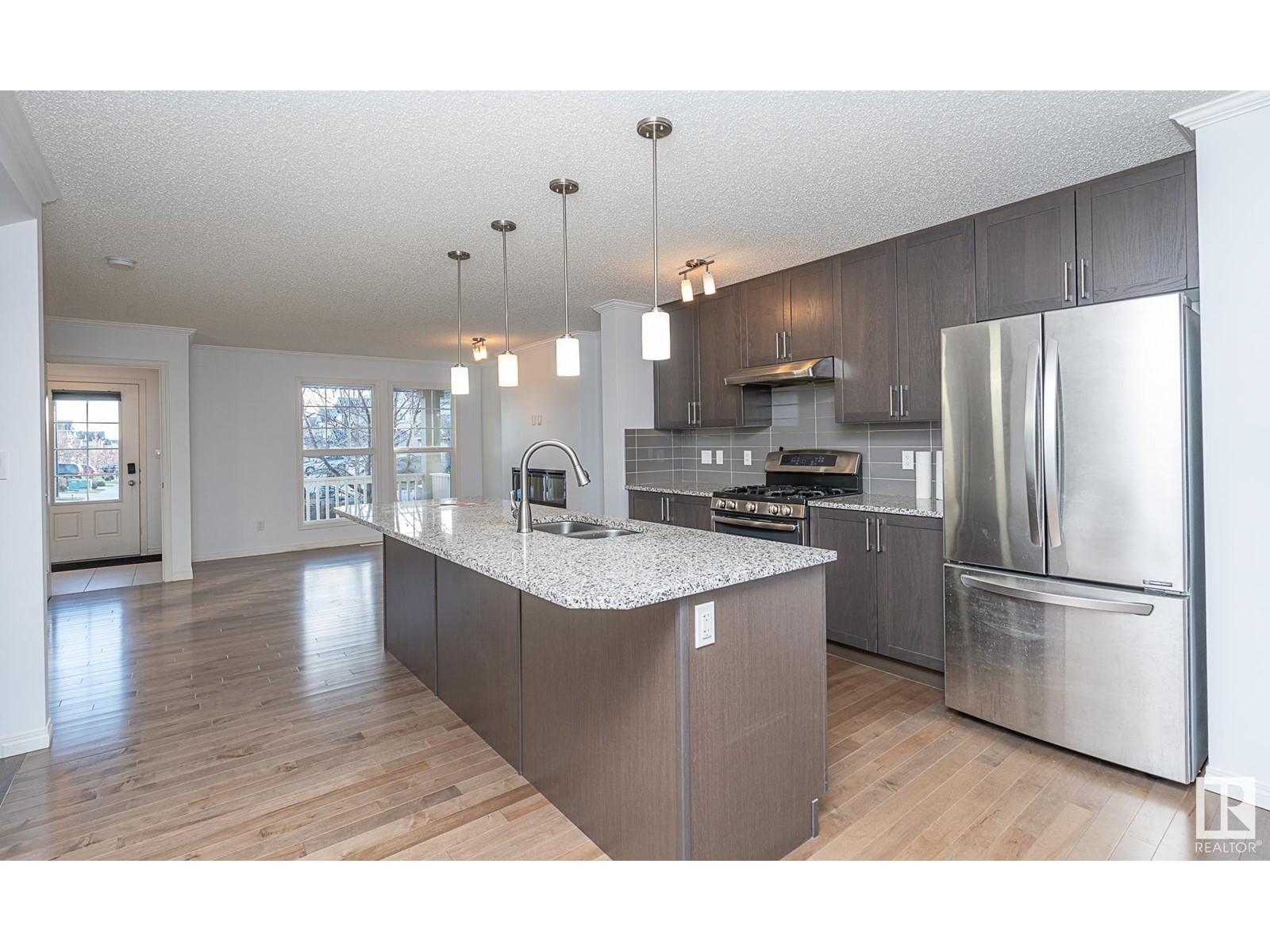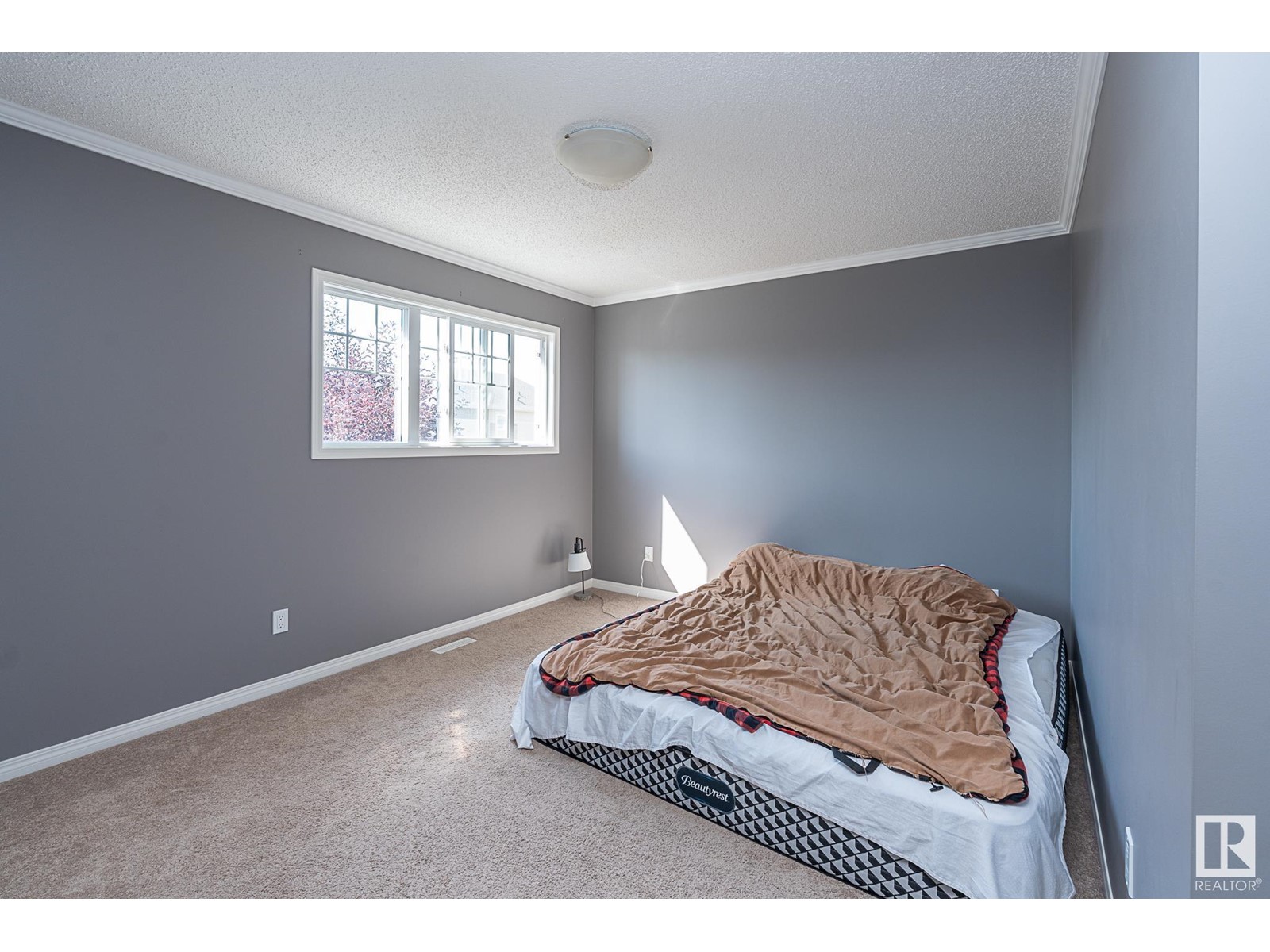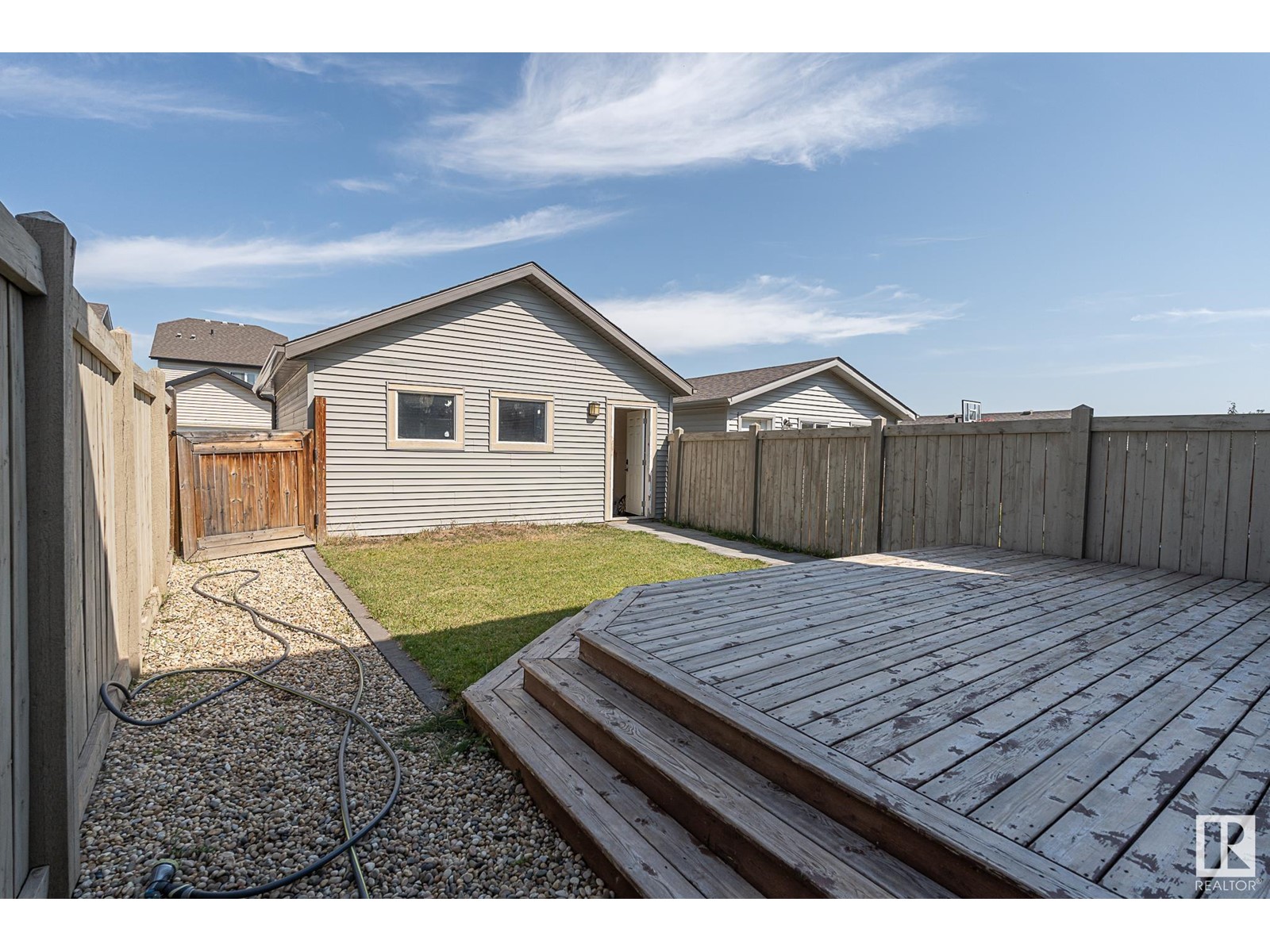3 Bedroom
3 Bathroom
1539.9927 sqft
Forced Air
$455,000
This pristine 1,542 sq ft two-storey home in the family-friendly community of Edgemont offers modern living with a functional open-concept design. The main floor features an upgraded kitchen with a large island, granite countertops, stainless steel appliances including a gas stove, and ample storage. The living room is illuminated by large windows and includes an electric fireplace. The dining area overlooks a fully landscaped backyard with a new deck. Additionally, the main floor offers a spacious back entry with laundry and a convenient 2-piece bathroom. The upper floor houses a large primary bedroom with a substantial walk-in closet and a 4-piece ensuite. Two additional well-sized bedrooms and another 4-piece bathroom complete this level. This home is ideally located close to schools, major shopping centers, walking trails, and offers quick access to the Whitemud, Anthony Henday, Highway 16A, and Yellowhead Highway. (id:43352)
Property Details
|
MLS® Number
|
E4412616 |
|
Property Type
|
Single Family |
|
Neigbourhood
|
Edgemont (Edmonton) |
|
Amenities Near By
|
Airport, Playground, Public Transit, Schools, Shopping |
|
Community Features
|
Public Swimming Pool |
|
Features
|
Paved Lane, No Animal Home, No Smoking Home |
|
Structure
|
Deck |
Building
|
Bathroom Total
|
3 |
|
Bedrooms Total
|
3 |
|
Appliances
|
Dishwasher, Dryer, Garage Door Opener Remote(s), Garage Door Opener, Hood Fan, Refrigerator, Stove, Washer, Window Coverings |
|
Basement Development
|
Unfinished |
|
Basement Type
|
Full (unfinished) |
|
Constructed Date
|
2015 |
|
Construction Style Attachment
|
Detached |
|
Half Bath Total
|
1 |
|
Heating Type
|
Forced Air |
|
Stories Total
|
2 |
|
Size Interior
|
1539.9927 Sqft |
|
Type
|
House |
Parking
Land
|
Acreage
|
No |
|
Fence Type
|
Fence |
|
Land Amenities
|
Airport, Playground, Public Transit, Schools, Shopping |
Rooms
| Level |
Type |
Length |
Width |
Dimensions |
|
Main Level |
Living Room |
|
|
Measurements not available |
|
Main Level |
Dining Room |
|
|
Measurements not available |
|
Main Level |
Kitchen |
|
|
Measurements not available |
|
Upper Level |
Primary Bedroom |
|
|
Measurements not available |
|
Upper Level |
Bedroom 2 |
|
|
Measurements not available |
|
Upper Level |
Bedroom 3 |
|
|
Measurements not available |
https://www.realtor.ca/real-estate/27613593/7979-erasmus-cr-nw-edmonton-edgemont-edmonton

































