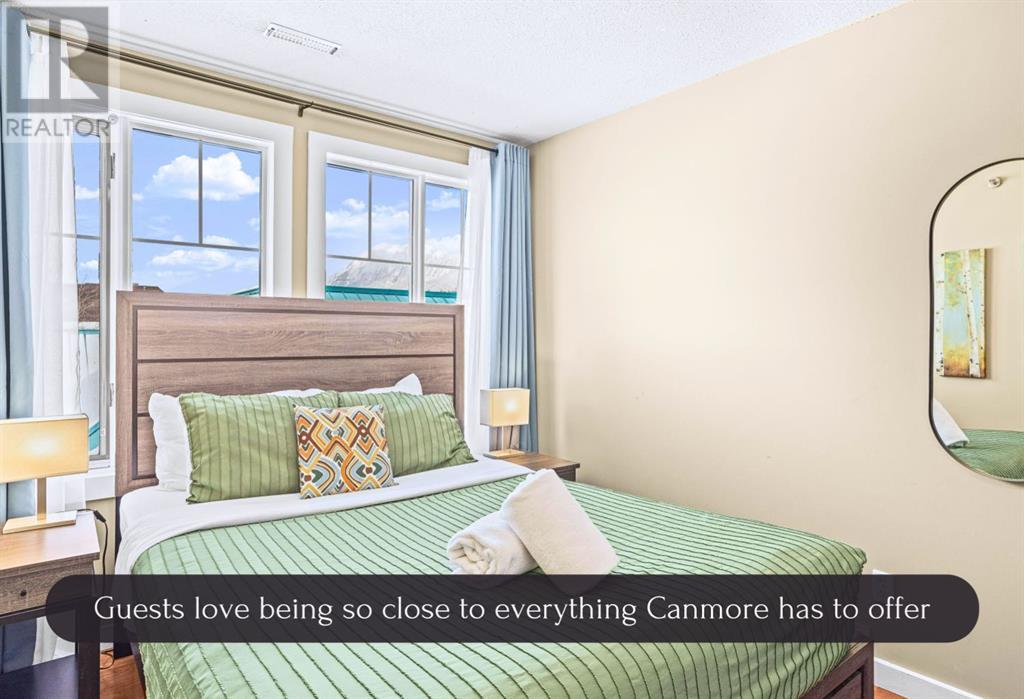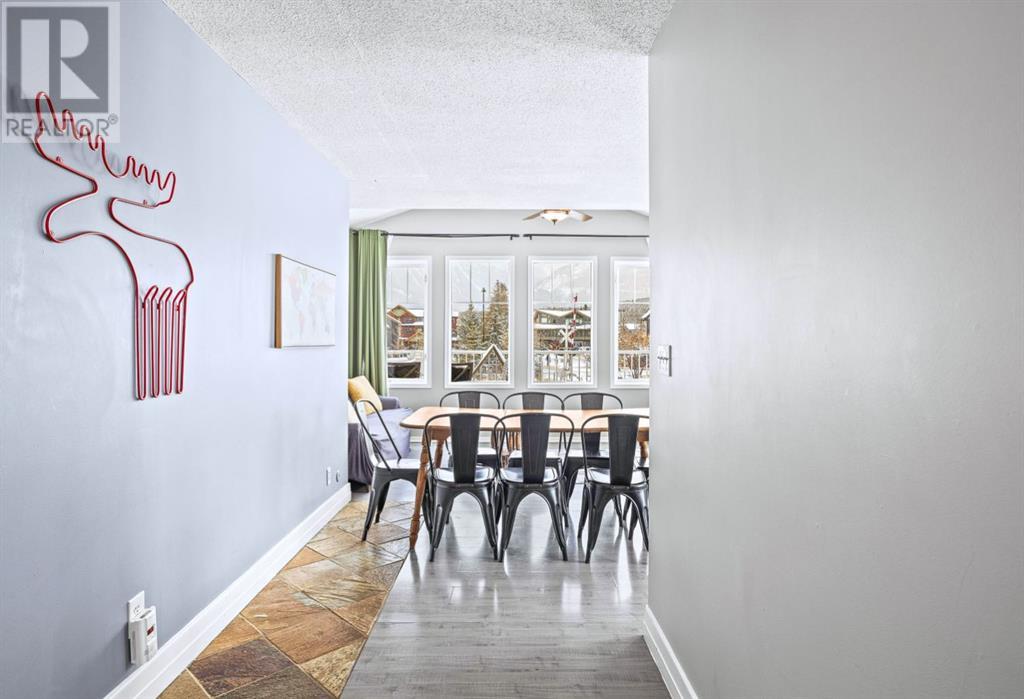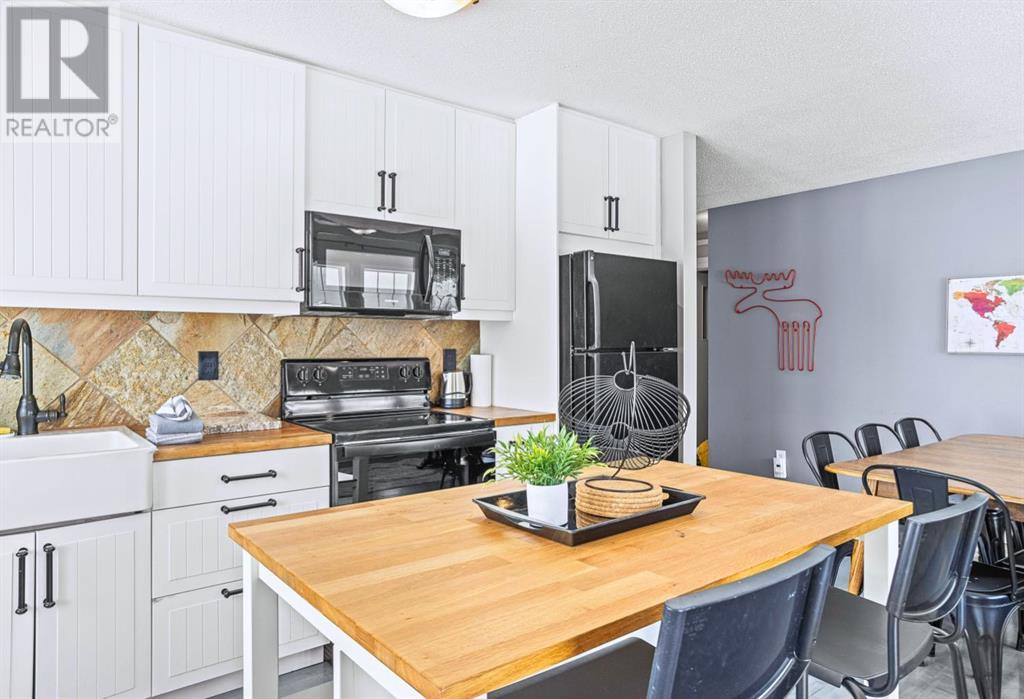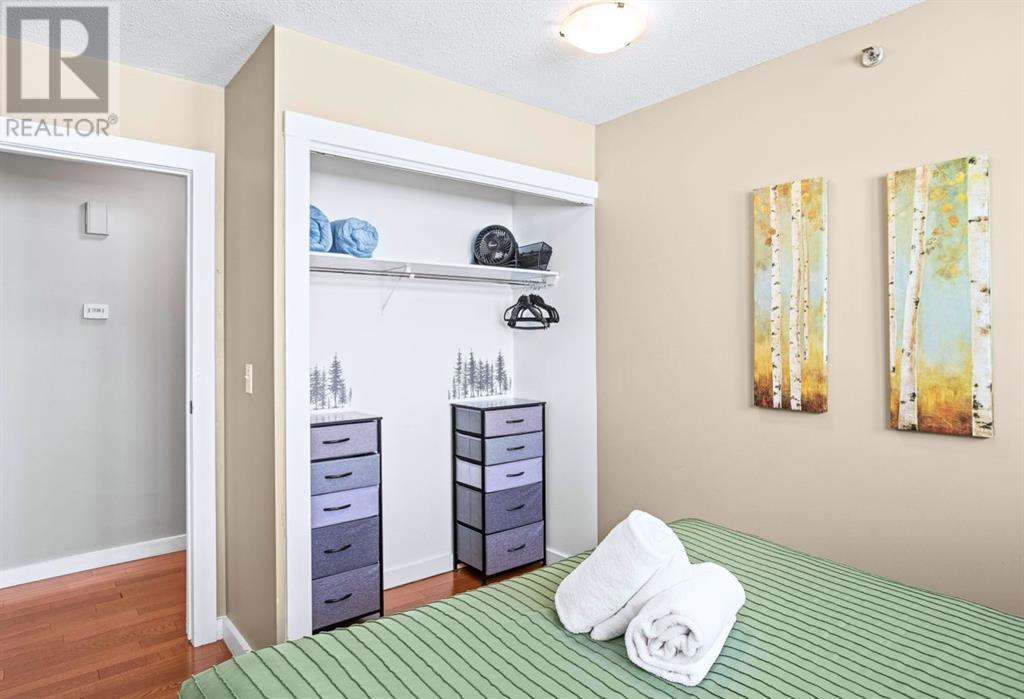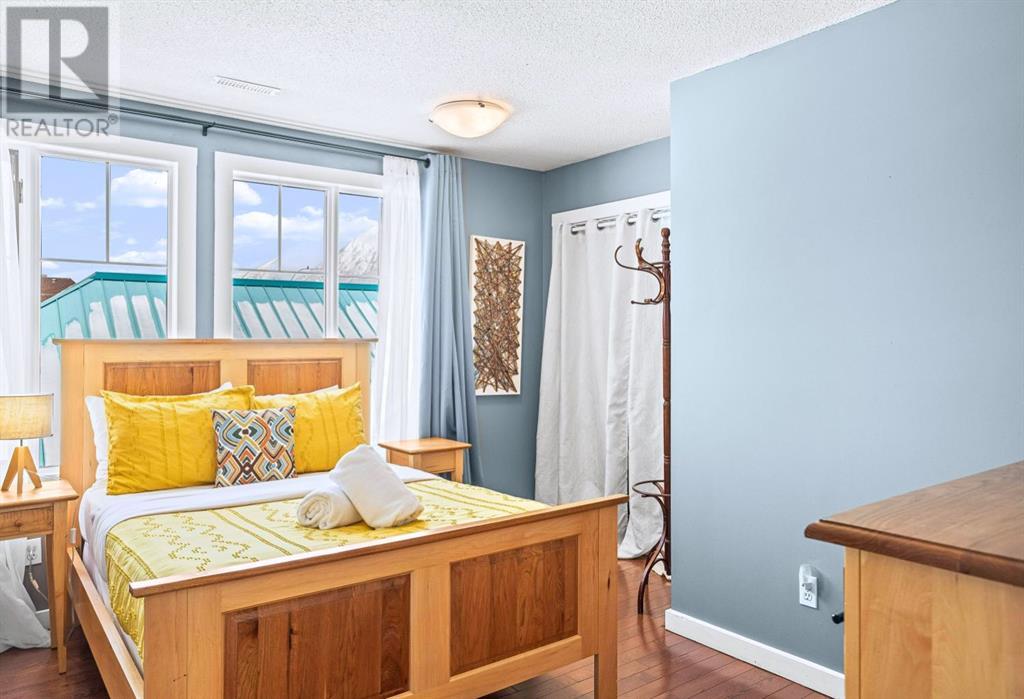7b, 1306 Bow Valley Trail Canmore, Alberta T1W 1N6
Interested?
Contact us for more information

Jessica P. Stoner
Associate Broker
(403) 678-6524
www.jessicastoner.ca/
www.facebook.com/stoner.jessica
www.linkedin.com/in/stonerjessica
www.twitter.com/#!/iREALTYjstoner
https://www.instagram.com/jessicastoner_realestate/
Nathan Weima
Associate
(403) 678-6524
$999,000Maintenance, Insurance, Parking, Property Management, Reserve Fund Contributions
$600.50 Monthly
Maintenance, Insurance, Parking, Property Management, Reserve Fund Contributions
$600.50 MonthlyThis spacious 3-bed, 2-bath townhome in the heart of Canmore offers over 1300 square feet of living space & incredible potential as a short-term rental property. The layout is open and functional, with generous sized bedrooms, offering the ideal balance of comfort and convenience with ample space for family, guests, or nightly renters.Step outside onto the large wrap-around deck to enjoy sweeping 180-degree south-facing mountain views. This prime central location is steps from the Family Rec Centre, shopping, multiple restaurants, & a sports rental shop making it the perfect spot for both personal enjoyment and as a lucrative short-term rental business. Canmore is a world-class leader of outdoor activities, including hiking, skiing, and biking, all right from its backyard.The home has a private entrance and scramble parking in an open-use lot, making access easy for both owners and guests. A large lockable owner's closet & while close to train tracks, they don't blow a horn through Canmore, and with the bedrooms located on the quiet north end of the property, the sound is much less of an issue than you'd believe.This property is ready for your personal touches, offering an exciting opportunity to create your dream mountain retreat while also providing a solid rental income. Don’t miss out on the chance to own a piece of Canmore’s charm — reach out to schedule a private showing today! (id:43352)
Property Details
| MLS® Number | A2201700 |
| Property Type | Single Family |
| Community Name | Bow Valley Trail |
| Amenities Near By | Golf Course, Park, Playground, Recreation Nearby, Schools, Shopping, Water Nearby |
| Community Features | Golf Course Development, Lake Privileges, Fishing, Pets Allowed With Restrictions |
| Features | See Remarks, Other, Parking |
| Parking Space Total | 1 |
| Plan | 9512431 |
| Structure | Deck, See Remarks |
Building
| Bathroom Total | 2 |
| Bedrooms Above Ground | 3 |
| Bedrooms Total | 3 |
| Appliances | Refrigerator, Dishwasher, Stove, Microwave Range Hood Combo, Washer & Dryer |
| Basement Type | None |
| Constructed Date | 1995 |
| Construction Material | Wood Frame |
| Construction Style Attachment | Attached |
| Cooling Type | None |
| Flooring Type | Other |
| Foundation Type | Poured Concrete |
| Heating Type | Forced Air |
| Stories Total | 2 |
| Size Interior | 1342.89 Sqft |
| Total Finished Area | 1342.89 Sqft |
| Type | Row / Townhouse |
Parking
| Other |
Land
| Acreage | No |
| Fence Type | Not Fenced |
| Land Amenities | Golf Course, Park, Playground, Recreation Nearby, Schools, Shopping, Water Nearby |
| Size Total Text | Unknown |
| Zoning Description | Tourist |
Rooms
| Level | Type | Length | Width | Dimensions |
|---|---|---|---|---|
| Main Level | Living Room | 15.08 Ft x 8.58 Ft | ||
| Main Level | Kitchen | 12.83 Ft x 11.75 Ft | ||
| Main Level | Dining Room | 6.17 Ft x 7.08 Ft | ||
| Main Level | Primary Bedroom | 17.08 Ft x 12.00 Ft | ||
| Main Level | Bedroom | 12.58 Ft x 8.92 Ft | ||
| Main Level | Bedroom | 12.58 Ft x 11.75 Ft | ||
| Main Level | 4pc Bathroom | Measurements not available | ||
| Main Level | 4pc Bathroom | Measurements not available | ||
| Main Level | Other | 30.25 Ft x 6.08 Ft |
https://www.realtor.ca/real-estate/28021505/7b-1306-bow-valley-trail-canmore-bow-valley-trail





