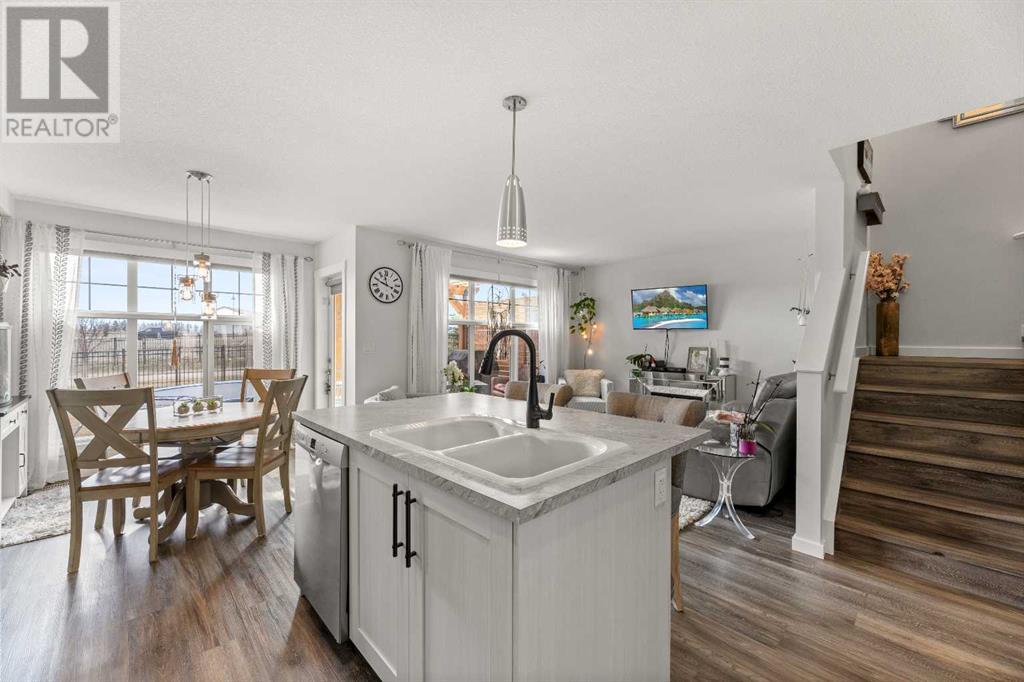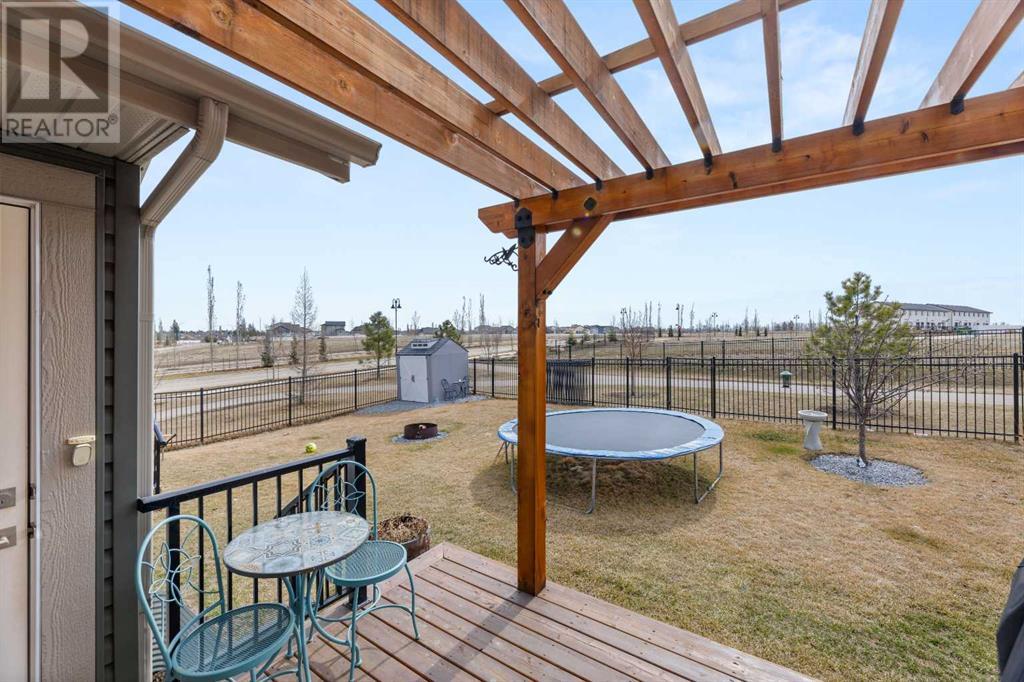3 Bedroom
3 Bathroom
1456 sqft
None
Forced Air
$449,000
Located in the coveted Sixty West community, this two-storey home offers ample space and smart design. With parks, walking trails, and a playground nearby, you’ll enjoy easy access to scenic outdoor spaces and everyday essentials. The main floor features an open-concept living and dining area, ideal for relaxing or hosting guests. The kitchen includes a large centre island, abundant counter space, and a walk-in pantry for extra storage. Essential appliances are included: a refrigerator, electric stove, microwave, and dishwasher. Vinyl flooring throughout the main floor provides durability and ease of maintenance, and a two-piece bathroom, along with direct garage access, adds practicality. Upstairs, the primary bedroom boasts a walk-in closet and a three-piece ensuite. Two additional bedrooms offer flexible space for a growing family, guests, or a home office. The upstairs is carpeted for comfort, while the full four-piece bathroom features easy-to-clean flooring. A laundry closet with an included washer and dryer rounds out the second level. The finished basement provides even more living space, with a hobby room, two storage closets, and a mechanical room to keep everything organized. Outside, a private deck and terrace provide a quiet retreat, while the attached garage offers secure parking with additional storage. This home is designed with practicality and comfort in mind, all in a location that’s hard to beat. Book your private showing today! (id:43352)
Property Details
|
MLS® Number
|
A2212421 |
|
Property Type
|
Single Family |
|
Community Name
|
Sixty West |
|
Amenities Near By
|
Park, Playground, Shopping |
|
Features
|
Cul-de-sac, No Neighbours Behind |
|
Parking Space Total
|
3 |
|
Plan
|
1722438 |
|
Structure
|
Deck |
Building
|
Bathroom Total
|
3 |
|
Bedrooms Above Ground
|
3 |
|
Bedrooms Total
|
3 |
|
Appliances
|
Washer, Refrigerator, Dishwasher, Stove, Dryer, Microwave, Window Coverings |
|
Basement Development
|
Finished |
|
Basement Type
|
Full (finished) |
|
Constructed Date
|
2018 |
|
Construction Material
|
Wood Frame |
|
Construction Style Attachment
|
Semi-detached |
|
Cooling Type
|
None |
|
Exterior Finish
|
Stone, Vinyl Siding |
|
Flooring Type
|
Carpeted, Other, Vinyl |
|
Foundation Type
|
Poured Concrete |
|
Half Bath Total
|
1 |
|
Heating Fuel
|
Natural Gas |
|
Heating Type
|
Forced Air |
|
Stories Total
|
2 |
|
Size Interior
|
1456 Sqft |
|
Total Finished Area
|
1456 Sqft |
|
Type
|
Duplex |
Parking
Land
|
Acreage
|
No |
|
Fence Type
|
Partially Fenced |
|
Land Amenities
|
Park, Playground, Shopping |
|
Size Frontage
|
8.74 M |
|
Size Irregular
|
3186.00 |
|
Size Total
|
3186 Sqft|0-4,050 Sqft |
|
Size Total Text
|
3186 Sqft|0-4,050 Sqft |
|
Zoning Description
|
R5a |
Rooms
| Level |
Type |
Length |
Width |
Dimensions |
|
Second Level |
Living Room |
|
|
8.33 Ft x 10.92 Ft |
|
Second Level |
Primary Bedroom |
|
|
12.58 Ft x 12.00 Ft |
|
Second Level |
3pc Bathroom |
|
|
7.00 Ft x 8.00 Ft |
|
Second Level |
Other |
|
|
4.58 Ft x 8.58 Ft |
|
Second Level |
Laundry Room |
|
|
3.50 Ft x 3.25 Ft |
|
Second Level |
4pc Bathroom |
|
|
8.75 Ft x 5.00 Ft |
|
Second Level |
Bedroom |
|
|
9.42 Ft x 10.67 Ft |
|
Second Level |
Bedroom |
|
|
9.25 Ft x 11.17 Ft |
|
Basement |
Other |
|
|
16.42 Ft x 16.00 Ft |
|
Basement |
Storage |
|
|
11.00 Ft x 3.58 Ft |
|
Basement |
Furnace |
|
|
6.75 Ft x 13.42 Ft |
|
Basement |
Storage |
|
|
7.00 Ft x 8.25 Ft |
|
Main Level |
Other |
|
|
5.42 Ft x 6.58 Ft |
|
Main Level |
Living Room |
|
|
8.00 Ft x 11.67 Ft |
|
Main Level |
Kitchen |
|
|
11.00 Ft x 9.42 Ft |
|
Main Level |
Dining Room |
|
|
10.42 Ft x 9.00 Ft |
|
Main Level |
Pantry |
|
|
7.00 Ft x 4.00 Ft |
|
Main Level |
2pc Bathroom |
|
|
5.00 Ft x 4.67 Ft |
https://www.realtor.ca/real-estate/28178816/8-springfield-boulevard-sylvan-lake-sixty-west

































