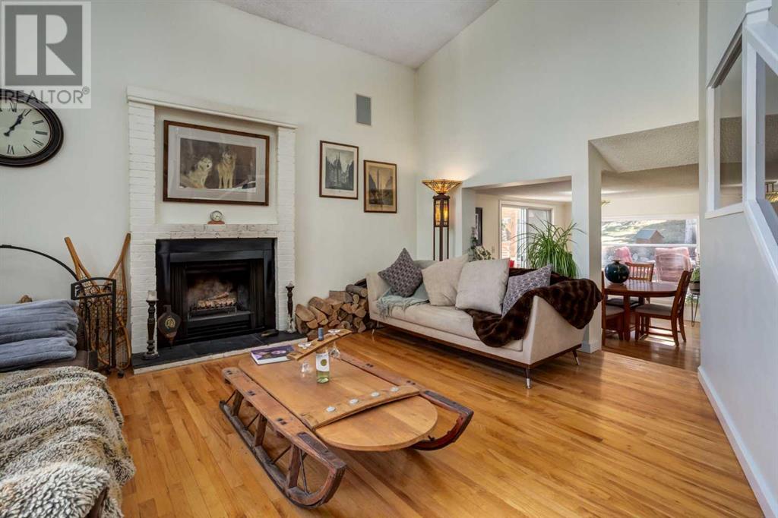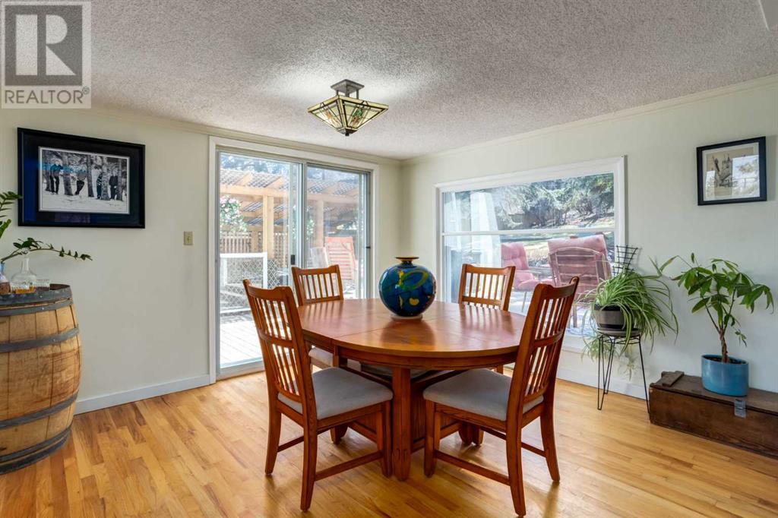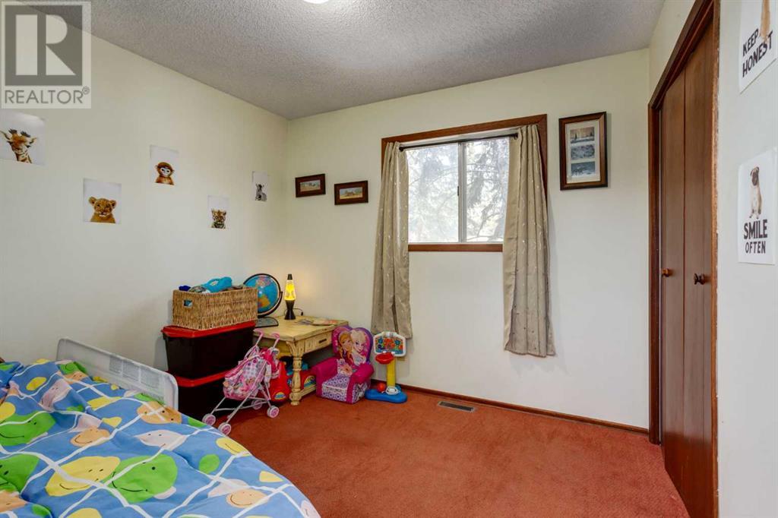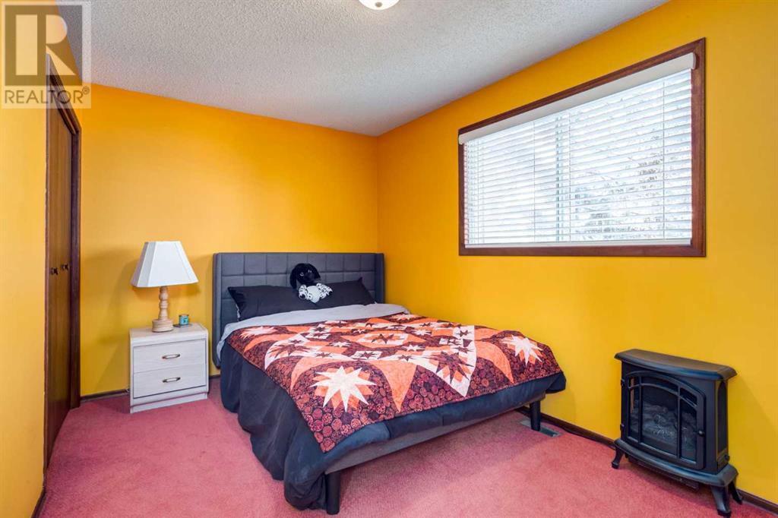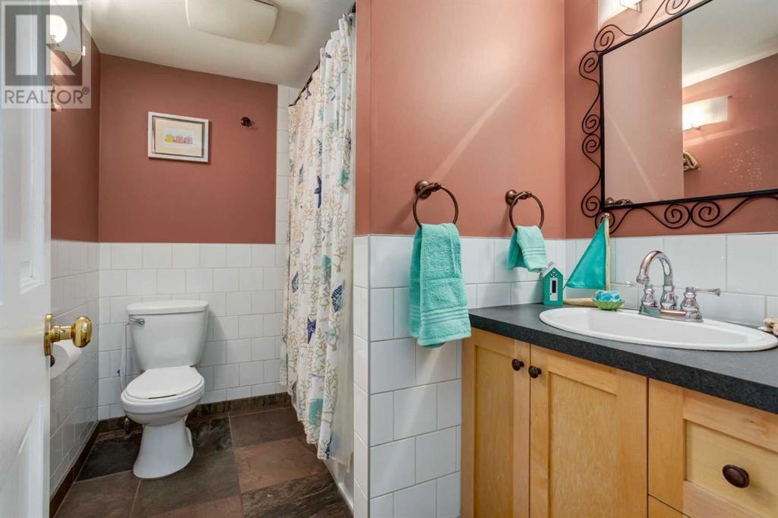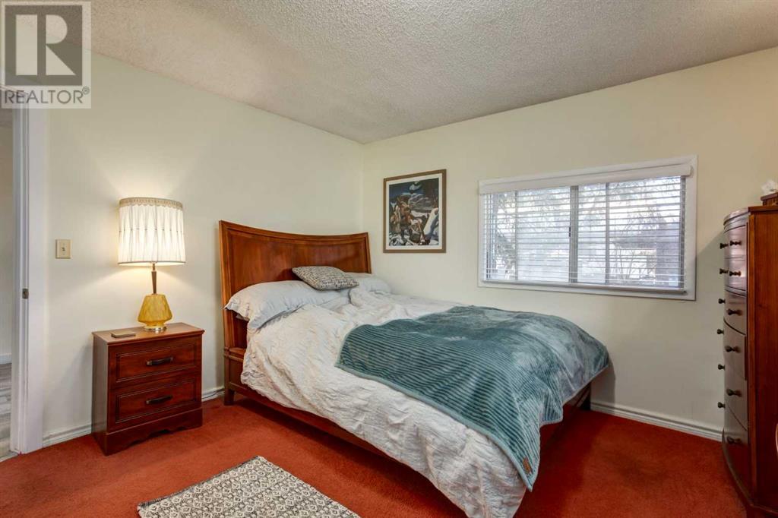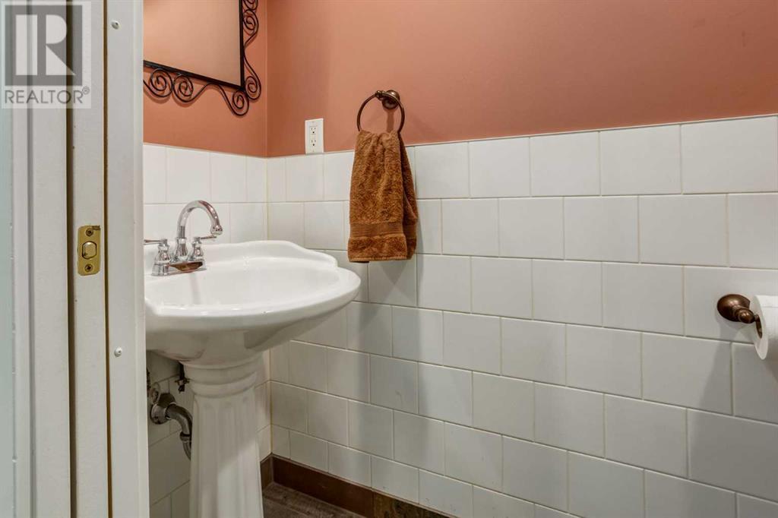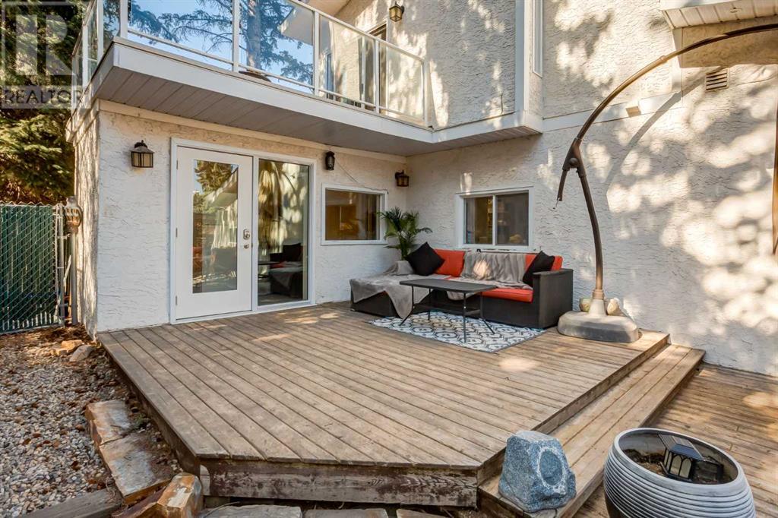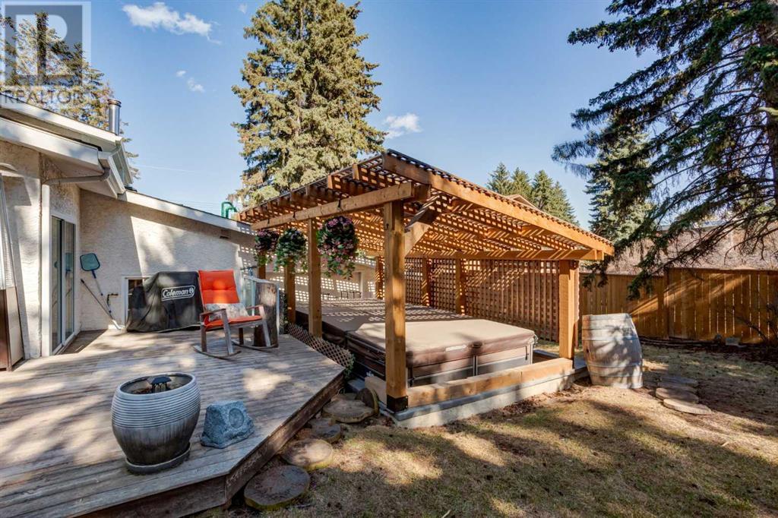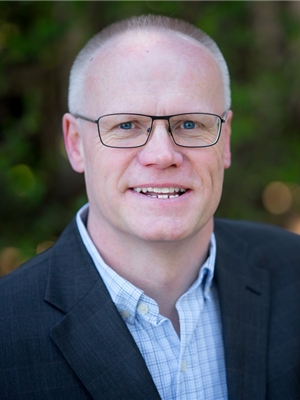5 Bedroom
4 Bathroom
2118 sqft
Fireplace
Central Air Conditioning
Forced Air
$1,324,900
As Dorothy would say...."THERE'S NO PLACE LIKE HOME"...and there certainly is no place like this home! Situated on a massive 25,400 SF tree filled yard backing onto nature, this is what dreams are made of! First time on the market in decades, this is your chance to own a rare piece of enchantment in Bowness! You won't find anything else that compares to the remarkable feeling that comes with owning this spectacular property. The lot isn't the only thing to love, as you walk into the stunning five bedroom home filled with truly unique character. Entering the home you are greeted by the cutest foyer with open to below ceiling. To the left you are immediately impressed with a large living room with 15 foot ceilings, huge floor to ceiling front window and natural wood burning fireplace, perfect for a cozy relaxing night. Passing through is a formal dining area with breathtaking views of the backyard, perfect for dinner parties galore. Through the hall you find a 4 piece bathroom leading into your kitchen complete with pantry. You will adore the unique dusk blue cabinetry and heaps of cupboard space, while making your morning coffee looking out at the birds singing in the backyard. If you want to enjoy your breakfast on the deck, simply head out through the mud room off the kitchen with tons of space for more storage and keeping those backyard shoes handy! Passing back out of the kitchen is a cute flex space and finally a main floor bedroom making guest stays a breeze. The main floor is completed with a combination of real hardwood and vinyl plank flooring flooring which continues up your stairs, detailed with glass panel railings up and through to the second floor. The landing wraps around into a cute loft area that is perfect for a home office or gaming area. Next are two nice sized bedrooms and a 2 piece bathroom. Completing the second floor is a true primary retreat, with his and hers closets and 4 piece ensuite bathroom. The true gem of this room is the large balcon y, perfect for a morning coffee or late night view of the stars! Not to be outshined by the other two floors, the fully finished basement is perfection for any family. Featuring a large fifth bedroom, 2 piece bathroom and separate storage and laundry area. The best part of this lower level is the huge family room with tons of space for games, pool table or any of your entertainment dreams! Parking will never be an issue with guests being greeted by a long driveway with room for 4 vehicles, a double garage and a separate parking pad with room for your RV! No details have been spared on this property, with 3 large back decks designed for the backyard parties or relaxation. Plus if you venture out into the yard you may just find your own private newly built tree house, complete with electricity for a truly unique escape! This property is a true gem and can only be fully experienced in person, so don't hesitate and contact your realtor for a showing today. It will truly take your breath away! (id:43352)
Property Details
|
MLS® Number
|
A2212474 |
|
Property Type
|
Single Family |
|
Community Name
|
Bowness |
|
Amenities Near By
|
Park, Schools, Shopping |
|
Features
|
See Remarks |
|
Parking Space Total
|
6 |
|
Plan
|
5565ah |
|
Structure
|
Deck, See Remarks, Dog Run - Fenced In |
Building
|
Bathroom Total
|
4 |
|
Bedrooms Above Ground
|
4 |
|
Bedrooms Below Ground
|
1 |
|
Bedrooms Total
|
5 |
|
Appliances
|
Washer, Refrigerator, Dishwasher, Stove, Dryer, Hood Fan, Window Coverings, Garage Door Opener |
|
Basement Development
|
Finished |
|
Basement Type
|
Full (finished) |
|
Constructed Date
|
1966 |
|
Construction Style Attachment
|
Detached |
|
Cooling Type
|
Central Air Conditioning |
|
Exterior Finish
|
Brick, Stucco |
|
Fireplace Present
|
Yes |
|
Fireplace Total
|
1 |
|
Flooring Type
|
Carpeted, Hardwood, Stone, Vinyl Plank |
|
Foundation Type
|
Poured Concrete |
|
Half Bath Total
|
2 |
|
Heating Fuel
|
Natural Gas |
|
Heating Type
|
Forced Air |
|
Stories Total
|
2 |
|
Size Interior
|
2118 Sqft |
|
Total Finished Area
|
2118 Sqft |
|
Type
|
House |
Parking
Land
|
Acreage
|
No |
|
Fence Type
|
Fence |
|
Land Amenities
|
Park, Schools, Shopping |
|
Size Frontage
|
25.91 M |
|
Size Irregular
|
2376.00 |
|
Size Total
|
2376 M2|21,780 - 32,669 Sqft (1/2 - 3/4 Ac) |
|
Size Total Text
|
2376 M2|21,780 - 32,669 Sqft (1/2 - 3/4 Ac) |
|
Zoning Description
|
R-cg |
Rooms
| Level |
Type |
Length |
Width |
Dimensions |
|
Lower Level |
Family Room |
|
|
16.58 Ft x 14.00 Ft |
|
Lower Level |
Bedroom |
|
|
19.42 Ft x 9.83 Ft |
|
Lower Level |
2pc Bathroom |
|
|
7.75 Ft x 2.75 Ft |
|
Lower Level |
Laundry Room |
|
|
11.92 Ft x 10.00 Ft |
|
Lower Level |
Storage |
|
|
12.42 Ft x 8.08 Ft |
|
Main Level |
Foyer |
|
|
8.58 Ft x 5.58 Ft |
|
Main Level |
Other |
|
|
8.75 Ft x 7.67 Ft |
|
Main Level |
Kitchen |
|
|
14.92 Ft x 11.33 Ft |
|
Main Level |
Pantry |
|
|
9.25 Ft x 2.67 Ft |
|
Main Level |
Living Room |
|
|
16.58 Ft x 14.17 Ft |
|
Main Level |
Dining Room |
|
|
13.17 Ft x 12.83 Ft |
|
Main Level |
4pc Bathroom |
|
|
8.17 Ft x 4.92 Ft |
|
Main Level |
Bedroom |
|
|
11.83 Ft x 11.75 Ft |
|
Main Level |
Other |
|
|
12.50 Ft x 6.00 Ft |
|
Upper Level |
Primary Bedroom |
|
|
14.67 Ft x 12.92 Ft |
|
Upper Level |
4pc Bathroom |
|
|
11.25 Ft x 6.67 Ft |
|
Upper Level |
Bedroom |
|
|
14.00 Ft x 8.75 Ft |
|
Upper Level |
Bedroom |
|
|
9.75 Ft x 9.58 Ft |
|
Upper Level |
2pc Bathroom |
|
|
5.08 Ft x 2.92 Ft |
|
Upper Level |
Loft |
|
|
9.92 Ft x 9.83 Ft |
https://www.realtor.ca/real-estate/28183439/8003-33-avenue-nw-calgary-bowness


