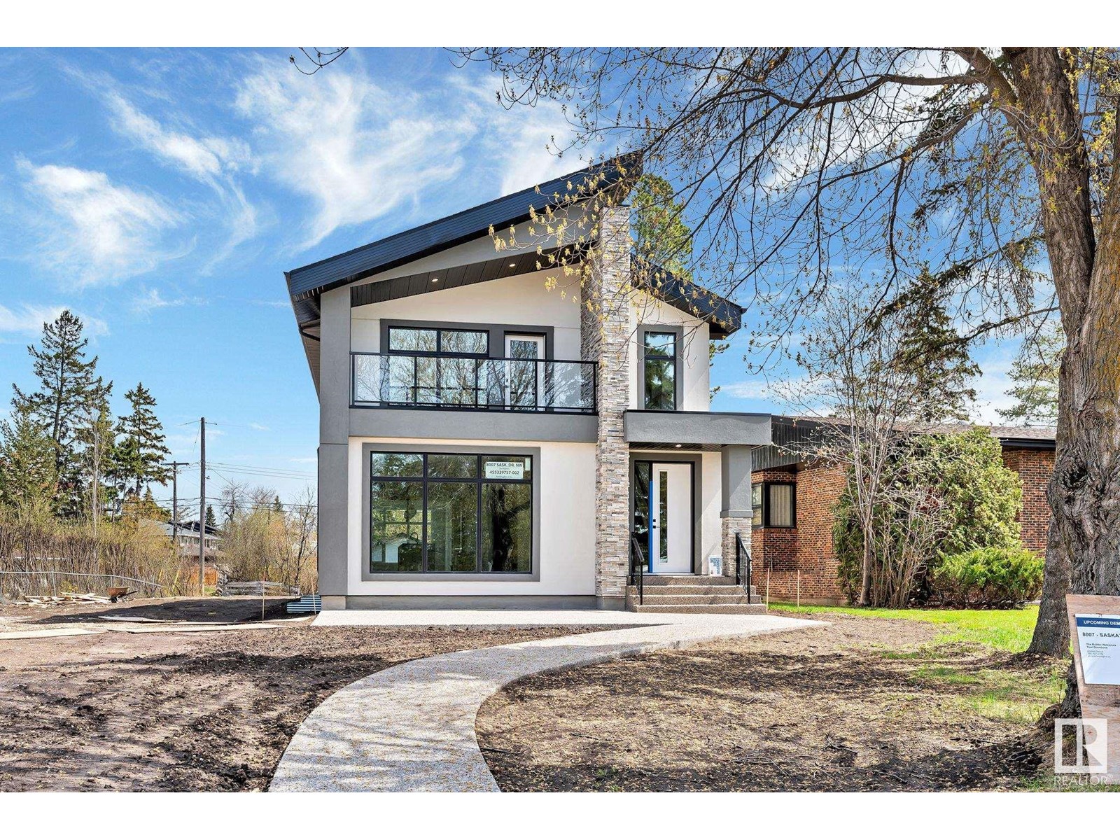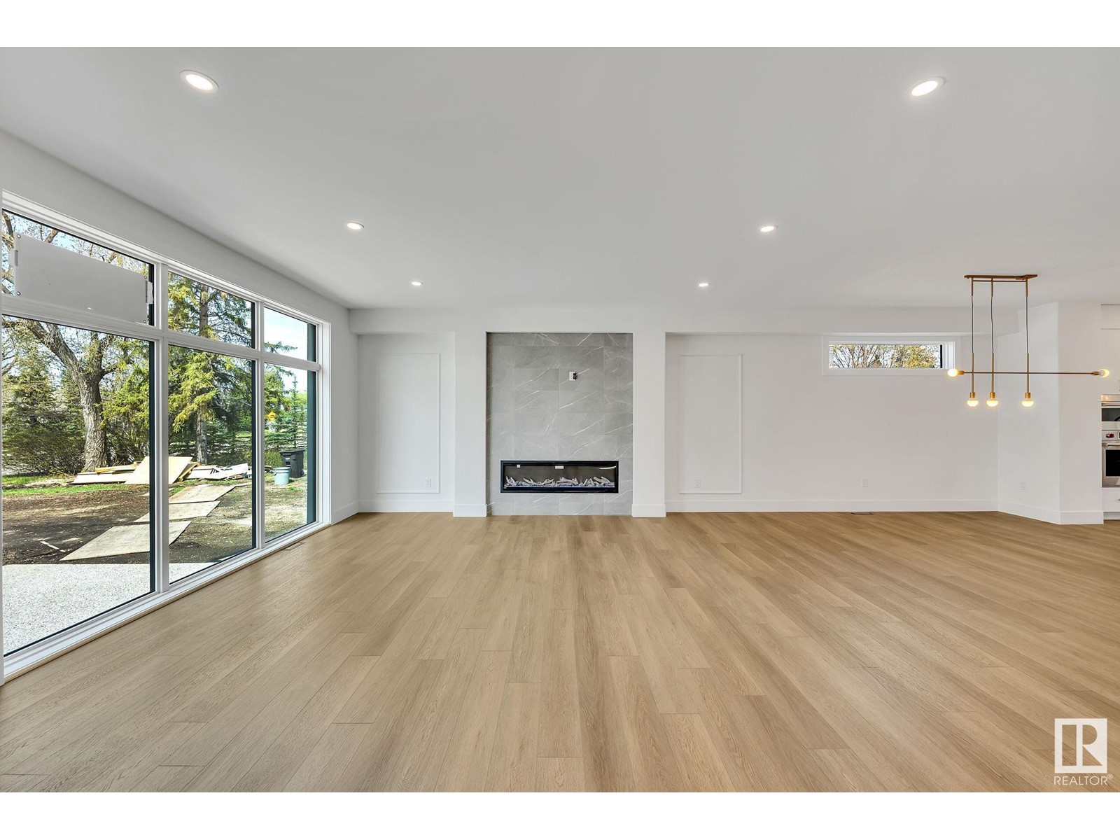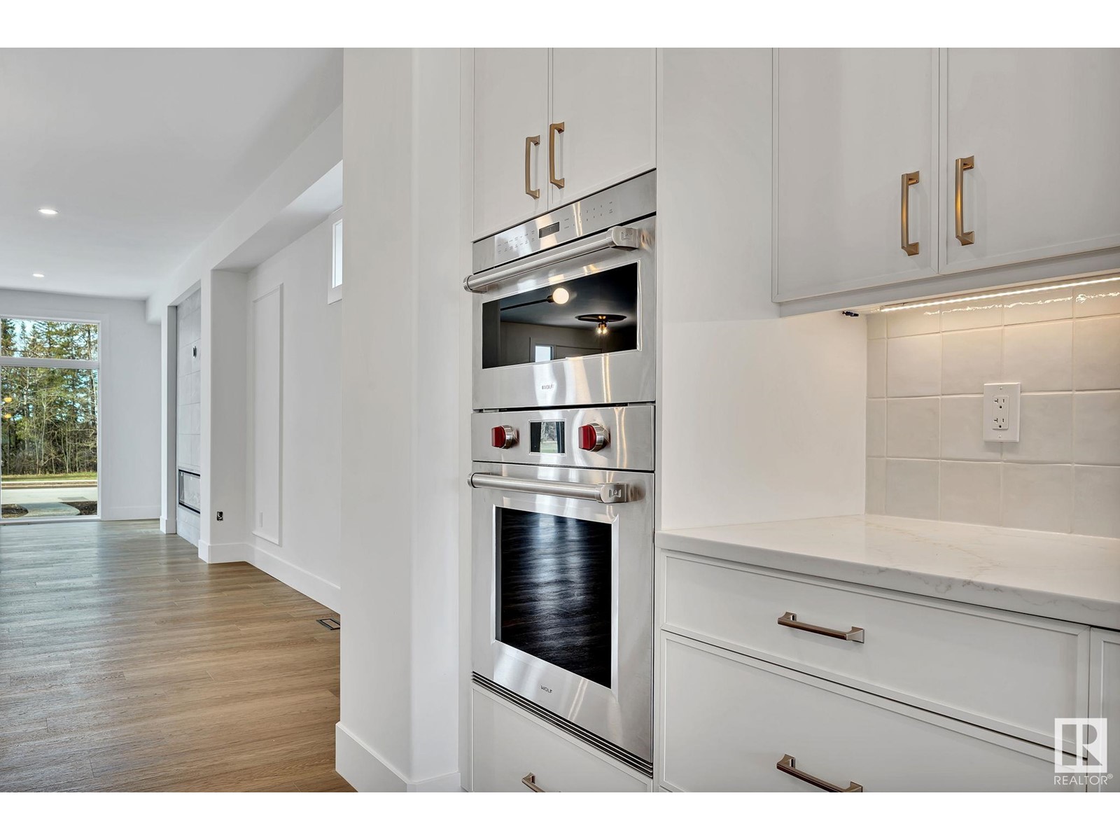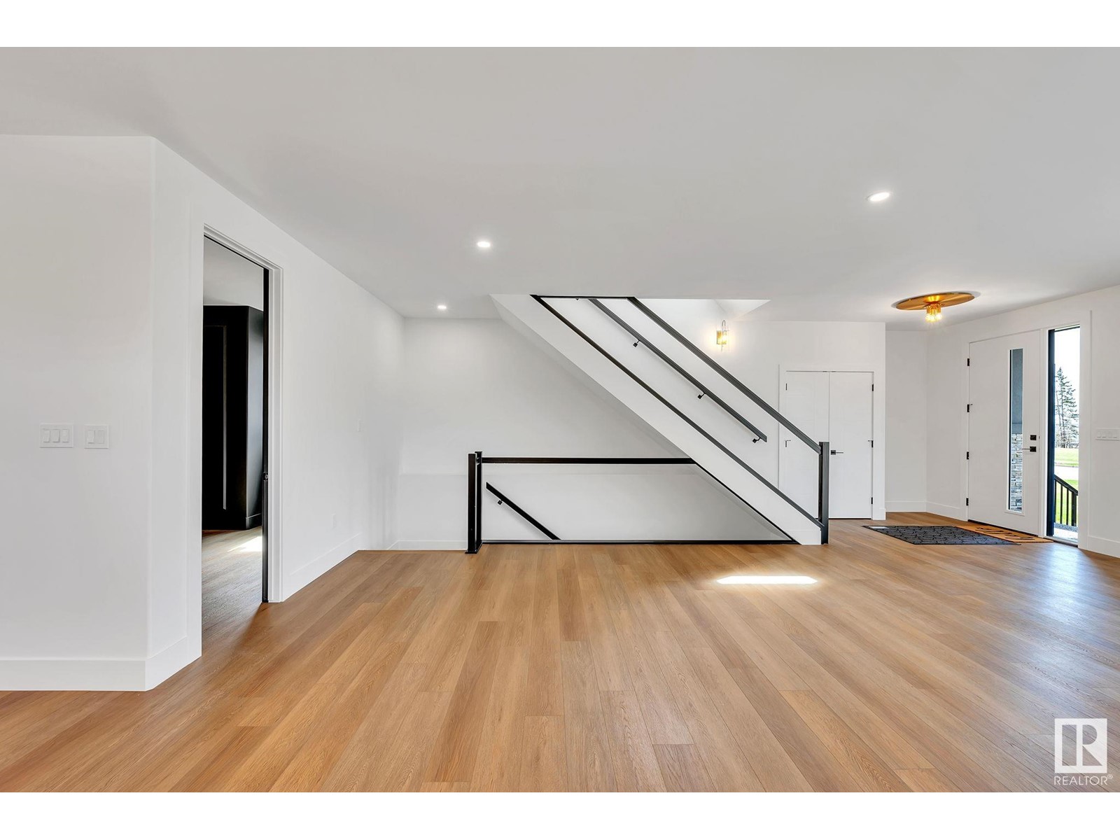8007 Saskatchewan Dr Nw Edmonton, Alberta T5G 2L3
Interested?
Contact us for more information

Taleb Choucair
Associate
(780) 457-2194
$1,550,000
Location in the most sought after in the city and overlooking the river valley. Walk to the UofA or drive minutes to downtown. Elegantly designed with sophisticated and custom finishes laid throughout. Entering the home, you will find a massive open concept living room featuring a fireplace. Walking through, you will find the elite kitchen and formal dining area complete with WOLF appliances, a walk-in pantry and wine cooler. There is a magnificent family room to round out the floor that features massive windows overlooking the backyard. Moving upstairs you will find a gorgeous master bedroom features an enormous walk-in closet, a vaulted ceiling, and a sublime chandelier. For the full spa feeling the master bedroom is complete with a beautiful 5-piece ensuite bathroom. The master bedroom leads onto the private balcony to enjoy the sunsets reflecting off of the river. The home is complete with two additional bedrooms, bonus room, 2 additional bathrooms, a massive backyard, and double detached garage. (id:43352)
Property Details
| MLS® Number | E4387388 |
| Property Type | Single Family |
| Neigbourhood | Belgravia |
| Features | See Remarks, No Animal Home, No Smoking Home |
| View Type | Valley View |
Building
| Bathroom Total | 3 |
| Bedrooms Total | 3 |
| Appliances | Dishwasher, Dryer, Garage Door Opener Remote(s), Garage Door Opener, Hood Fan, Oven - Built-in, Microwave, Refrigerator, Stove, Washer |
| Basement Development | Unfinished |
| Basement Type | Full (unfinished) |
| Constructed Date | 2024 |
| Construction Style Attachment | Detached |
| Fire Protection | Smoke Detectors |
| Half Bath Total | 1 |
| Heating Type | Forced Air |
| Stories Total | 2 |
| Size Interior | 3013.8949 Sqft |
| Type | House |
Parking
| Detached Garage | |
| Parking Pad |
Land
| Acreage | No |
Rooms
| Level | Type | Length | Width | Dimensions |
|---|---|---|---|---|
| Main Level | Living Room | Measurements not available | ||
| Main Level | Dining Room | Measurements not available | ||
| Main Level | Kitchen | Measurements not available | ||
| Main Level | Den | Measurements not available | ||
| Upper Level | Primary Bedroom | Measurements not available | ||
| Upper Level | Bedroom 2 | Measurements not available | ||
| Upper Level | Bedroom 3 | Measurements not available | ||
| Upper Level | Bonus Room | Measurements not available |
https://www.realtor.ca/real-estate/26895731/8007-saskatchewan-dr-nw-edmonton-belgravia










































































