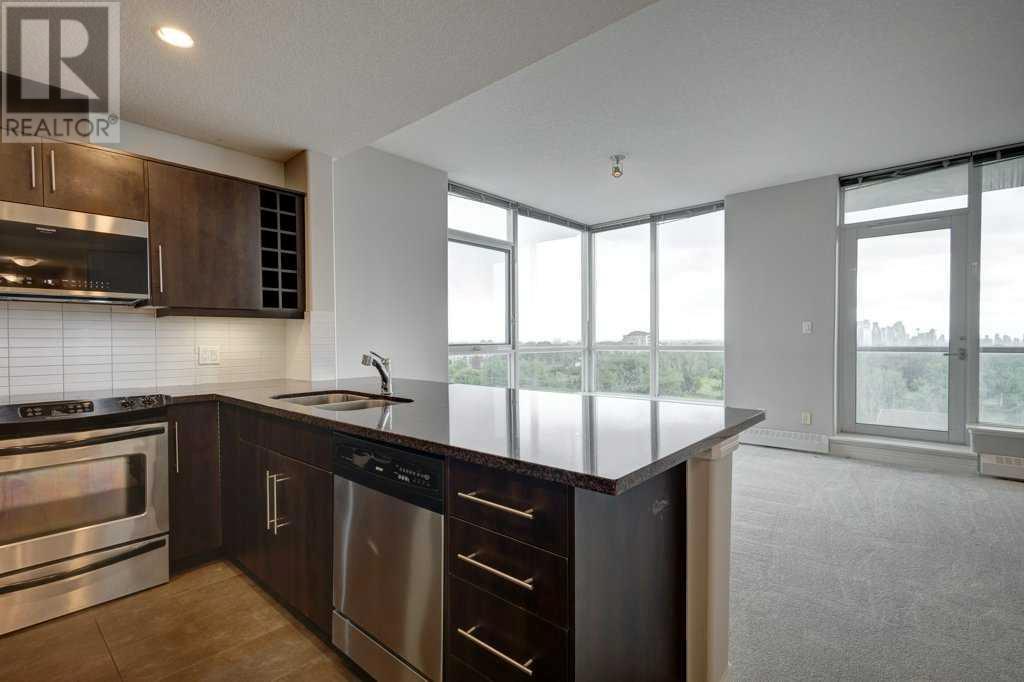802, 55 Spruce Place Sw Calgary, Alberta T3C 3X5
Interested?
Contact us for more information
$399,900Maintenance, Condominium Amenities, Common Area Maintenance, Heat, Insurance, Ground Maintenance, Property Management, Reserve Fund Contributions, Security, Sewer, Waste Removal, Water
$783.55 Monthly
Maintenance, Condominium Amenities, Common Area Maintenance, Heat, Insurance, Ground Maintenance, Property Management, Reserve Fund Contributions, Security, Sewer, Waste Removal, Water
$783.55 MonthlyWelcome to Brava, a safe and secure building in the prestigious Westgate Park complex. Within walking distance to amenities, transportation, golf course, and minutes to downtown Calgary. This beautiful 2 bedroom 2 bathroom unit is located on the 8th floor with views of the city skyline and has been recently updated throughout with newer carpet and paint. The large primary bedroom comes equipped with a walk through closet with built-ins leading into a 4 piece ensuite. An additional bedroom and 3 piece main bathroom can be found inside the unit. The large kitchen is equipped with a breakfast eating bar and granite countertops. The kitchen is open to a large living area with a corner gas fireplace and views of the city skyline and mountains from the large windows. Just off of the living area, doors leading out to an East facing balcony boasts the same beautiful view. The unit is complete with in suite laundry and an abundance of storage space. The unit comes with a titled parking stall and an assigned storage locker. The complex is safe and secure with 24 hour security and a +15 leading to multiple amenities such as an indoor pool, hot tub, fitness room, bike storage, and a party/rec room. Perfect for an investor or professional couple. Exceptional value! (id:43352)
Property Details
| MLS® Number | A2146368 |
| Property Type | Single Family |
| Community Name | Spruce Cliff |
| Amenities Near By | Golf Course, Park, Playground |
| Community Features | Golf Course Development, Pets Allowed With Restrictions |
| Features | Parking |
| Parking Space Total | 1 |
| Plan | 0612906 |
| Structure | Clubhouse |
Building
| Bathroom Total | 2 |
| Bedrooms Above Ground | 2 |
| Bedrooms Total | 2 |
| Amenities | Clubhouse, Exercise Centre, Swimming, Party Room |
| Appliances | Washer, Refrigerator, Dishwasher, Stove, Dryer, Microwave |
| Architectural Style | High Rise |
| Constructed Date | 2006 |
| Construction Material | Poured Concrete |
| Construction Style Attachment | Attached |
| Cooling Type | Central Air Conditioning |
| Exterior Finish | Concrete |
| Fireplace Present | Yes |
| Fireplace Total | 1 |
| Flooring Type | Carpeted, Ceramic Tile |
| Foundation Type | Poured Concrete |
| Heating Fuel | Natural Gas |
| Heating Type | Baseboard Heaters, Other |
| Stories Total | 21 |
| Size Interior | 979.61 Sqft |
| Total Finished Area | 979.61 Sqft |
| Type | Apartment |
Parking
| Underground |
Land
| Acreage | No |
| Land Amenities | Golf Course, Park, Playground |
| Size Total Text | Unknown |
| Zoning Description | Dc (pre 1p2007) |
Rooms
| Level | Type | Length | Width | Dimensions |
|---|---|---|---|---|
| Main Level | 3pc Bathroom | 2.44 M x 1.50 M | ||
| Main Level | 4pc Bathroom | 2.77 M x 1.50 M | ||
| Main Level | Other | 1.63 M x 5.82 M | ||
| Main Level | Bedroom | 4.42 M x 3.28 M | ||
| Main Level | Dining Room | 2.62 M x 2.72 M | ||
| Main Level | Foyer | 3.30 M x 1.17 M | ||
| Main Level | Kitchen | 2.46 M x 2.90 M | ||
| Main Level | Living Room | 3.96 M x 5.64 M | ||
| Main Level | Laundry Room | .91 M x 1.58 M | ||
| Main Level | Primary Bedroom | 3.51 M x 3.33 M | ||
| Main Level | Other | 1.88 M x 1.50 M |
https://www.realtor.ca/real-estate/27119210/802-55-spruce-place-sw-calgary-spruce-cliff
























