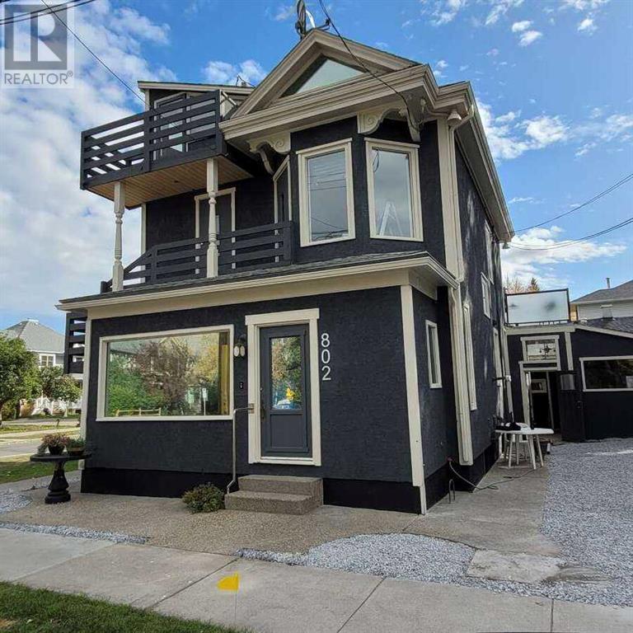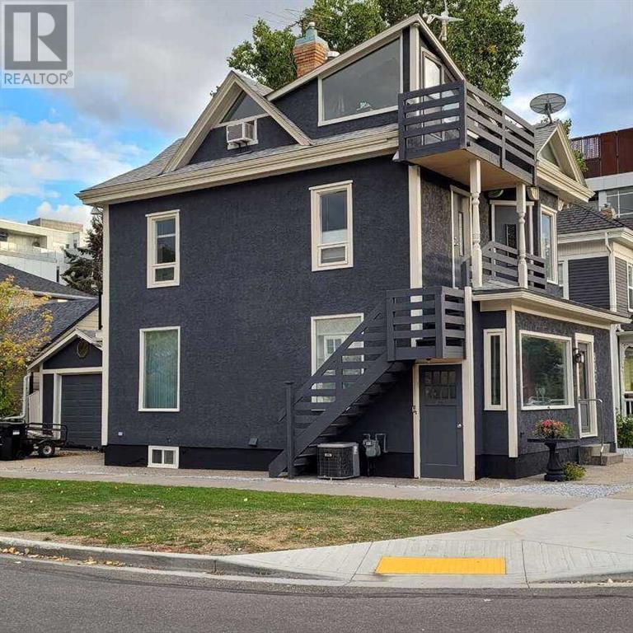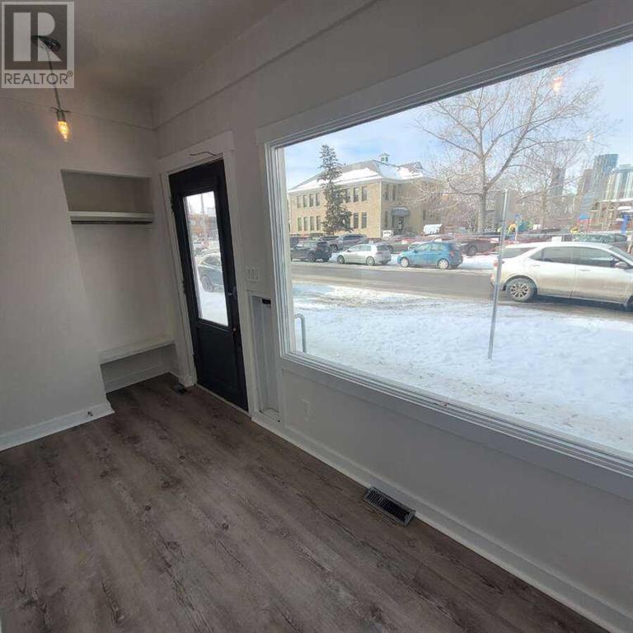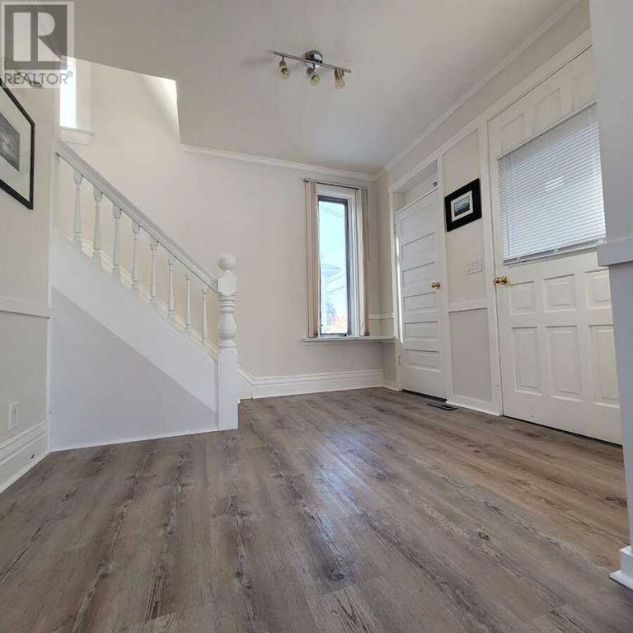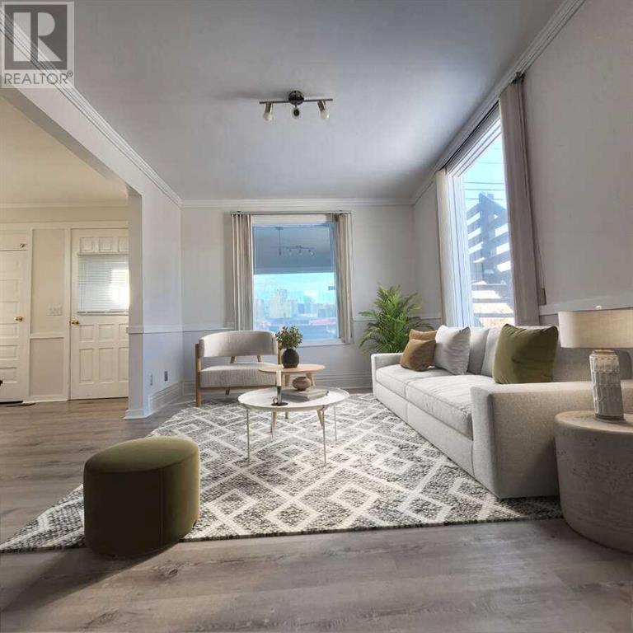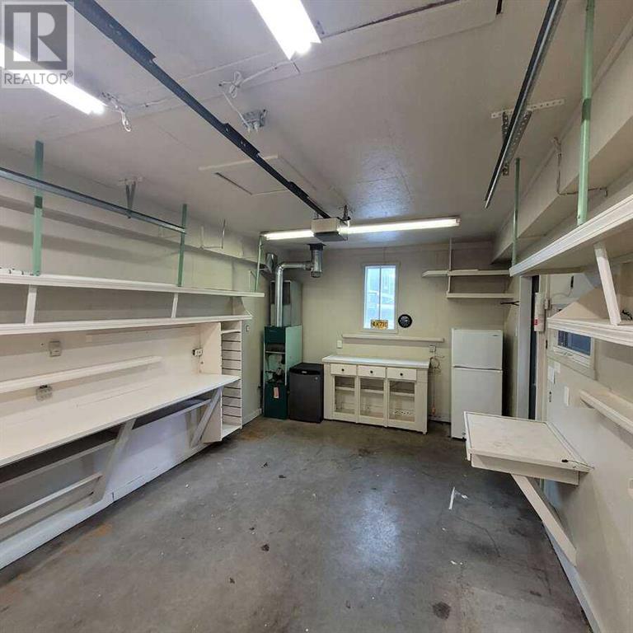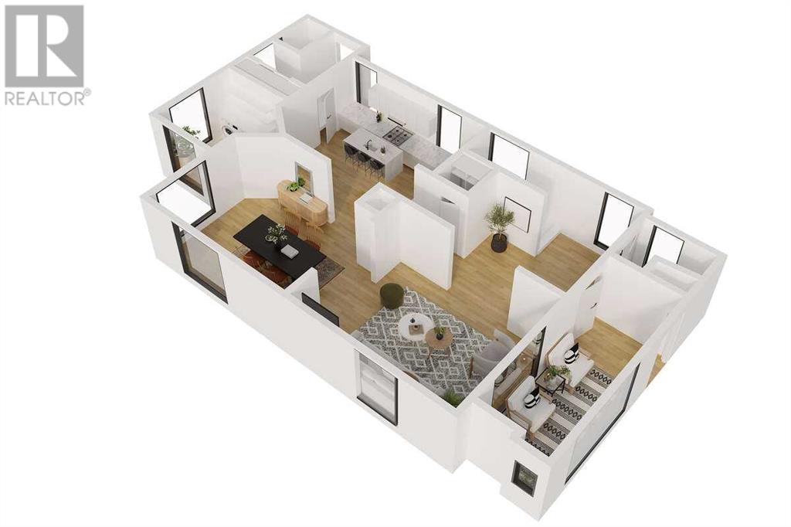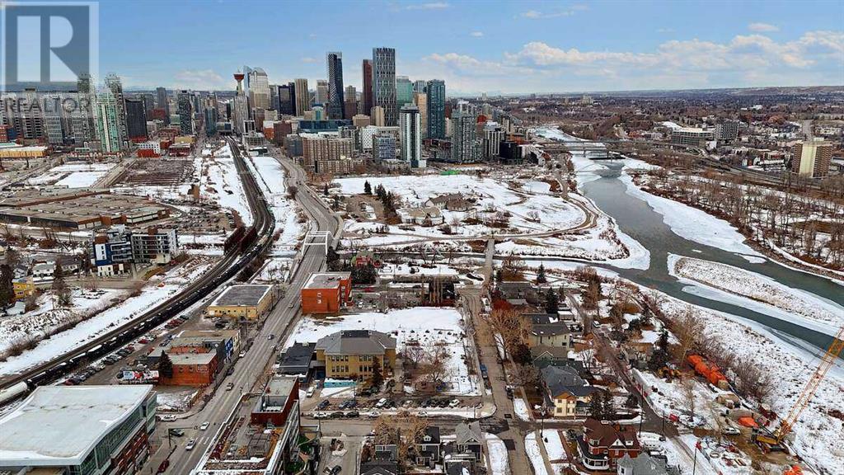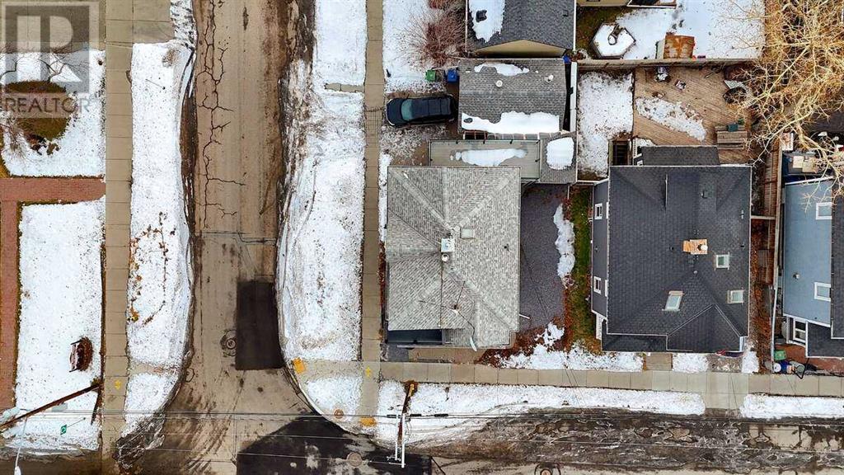4 Bedroom
4 Bathroom
1892 sqft
Central Air Conditioning, Window Air Conditioner
Baseboard Heaters, Forced Air
Landscaped
$859,900
For more information, please click Brochure button. An amazing Location and Investment in Inglewood. Welcome to this remarkable Victorian-style three-story single-family home in the heart of Inglewood! This beautifully situated residence suits families, professionals, investors, and anyone looking to experience an exceptional lifestyle in central Calgary. This home seamlessly blends historic charm with modern amenities, located steps away from everything from boutique shops to exquisite dining and amazing live entertainment. Step inside to discover an inviting open plan with large windows, high ceilings, and updated flooring. A stunning Victorian staircase leads to the second floor, which features four bedrooms with balconies boasting skyline views. There is also a bonus loft level, perfect for an additional bedroom, office, or Zen space, offering incredible skyline and river views. The upper levels are complete with two full bathrooms. Many upgrades to this home include copper wiring, insulation, walls, flooring, heating, and plumbing. The lower level features a legal suite with a separate entrance. This one-bedroom suite offers a galley kitchen, living area, and a three-piece bath with ample storage space. Both the main and basement levels have convenient laundry spaces, ensuring ease for both the main living area and the legal suite. This is a great mortgage helper. Not only does this home exude traditional charm, but it's also replete with practical modern conveniences. With driveway parking for two cars and a heated detached garage, you'll be comfortable throughout Calgary’s snowy winters. Whether you’re a foodie, fitness enthusiast, or music lover, you'll appreciate the proximity to diverse restaurants, the tranquil Bow River, scenic pathways, and the energetic Music Mile – and you don’t need a car! Your dream home awaits in Inglewood's vibrant yet peaceful oasis. (id:43352)
Property Details
|
MLS® Number
|
A2188701 |
|
Property Type
|
Single Family |
|
Community Name
|
Inglewood |
|
Amenities Near By
|
Golf Course, Park, Playground, Schools, Shopping |
|
Community Features
|
Golf Course Development, Fishing |
|
Features
|
No Smoking Home |
|
Parking Space Total
|
3 |
|
Plan
|
A2 |
|
View Type
|
View |
Building
|
Bathroom Total
|
4 |
|
Bedrooms Above Ground
|
3 |
|
Bedrooms Below Ground
|
1 |
|
Bedrooms Total
|
4 |
|
Appliances
|
Refrigerator, Gas Stove(s), Dryer, Microwave, See Remarks, Window Coverings, Satellite Dish Related Hardware |
|
Basement Development
|
Finished |
|
Basement Features
|
Separate Entrance, Suite |
|
Basement Type
|
Full (finished) |
|
Constructed Date
|
1907 |
|
Construction Material
|
Wood Frame |
|
Construction Style Attachment
|
Detached |
|
Cooling Type
|
Central Air Conditioning, Window Air Conditioner |
|
Exterior Finish
|
Stucco |
|
Flooring Type
|
Ceramic Tile, Hardwood, Vinyl |
|
Foundation Type
|
Poured Concrete |
|
Half Bath Total
|
1 |
|
Heating Fuel
|
Electric, Natural Gas |
|
Heating Type
|
Baseboard Heaters, Forced Air |
|
Stories Total
|
3 |
|
Size Interior
|
1892 Sqft |
|
Total Finished Area
|
1892 Sqft |
|
Type
|
House |
Parking
|
Parking Pad
|
|
|
Detached Garage
|
1 |
Land
|
Acreage
|
No |
|
Fence Type
|
Partially Fenced |
|
Land Amenities
|
Golf Course, Park, Playground, Schools, Shopping |
|
Landscape Features
|
Landscaped |
|
Size Depth
|
20.1 M |
|
Size Frontage
|
12.43 M |
|
Size Irregular
|
2689.56 |
|
Size Total
|
2689.56 Sqft|0-4,050 Sqft |
|
Size Total Text
|
2689.56 Sqft|0-4,050 Sqft |
|
Zoning Description
|
R-c2 |
Rooms
| Level |
Type |
Length |
Width |
Dimensions |
|
Second Level |
Bedroom |
|
|
10.42 Ft x 8.42 Ft |
|
Second Level |
Bedroom |
|
|
10.42 Ft x 13.08 Ft |
|
Second Level |
Office |
|
|
10.42 Ft x 7.58 Ft |
|
Second Level |
Living Room |
|
|
10.33 Ft x 11.67 Ft |
|
Second Level |
4pc Bathroom |
|
|
.00 Ft x .00 Ft |
|
Third Level |
Office |
|
|
7.17 Ft x 5.92 Ft |
|
Third Level |
4pc Bathroom |
|
|
.00 Ft x .00 Ft |
|
Third Level |
Primary Bedroom |
|
|
13.75 Ft x 15.83 Ft |
|
Basement |
3pc Bathroom |
|
|
.00 Ft x .00 Ft |
|
Basement |
Kitchen |
|
|
7.83 Ft x 8.17 Ft |
|
Basement |
Living Room |
|
|
11.33 Ft x 9.42 Ft |
|
Basement |
Bedroom |
|
|
5.33 Ft x 9.67 Ft |
|
Main Level |
Dining Room |
|
|
11.42 Ft x 13.33 Ft |
|
Main Level |
Kitchen |
|
|
10.25 Ft x 13.75 Ft |
|
Main Level |
Living Room |
|
|
10.92 Ft x 13.92 Ft |
|
Main Level |
2pc Bathroom |
|
|
.00 Ft x .00 Ft |
https://www.realtor.ca/real-estate/27819121/802-9-street-se-calgary-inglewood

