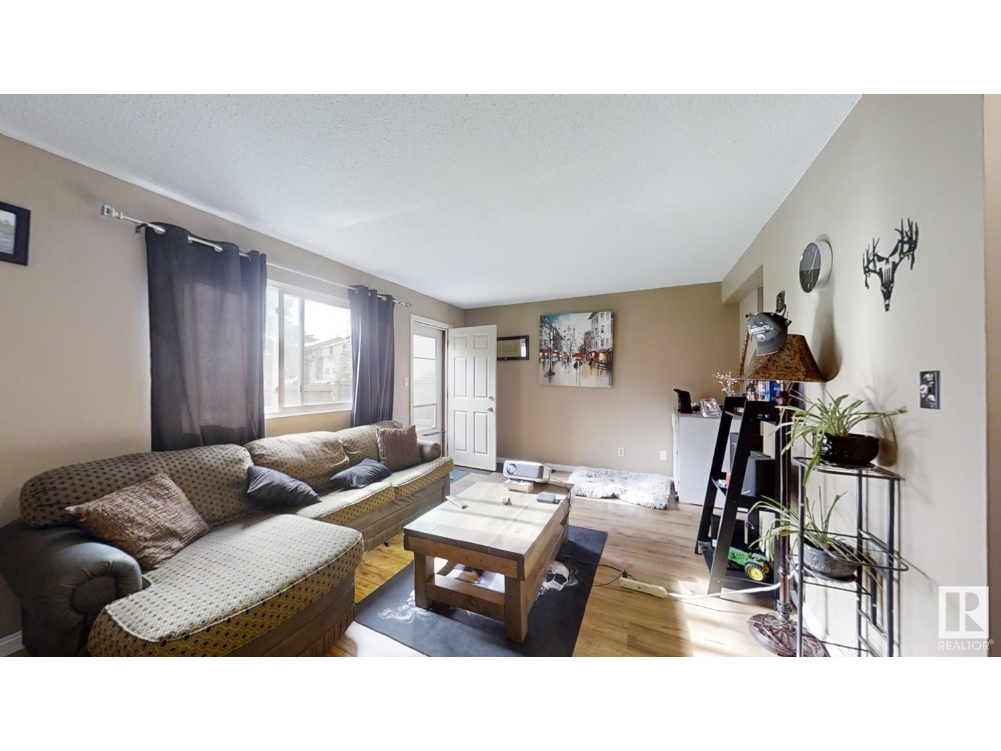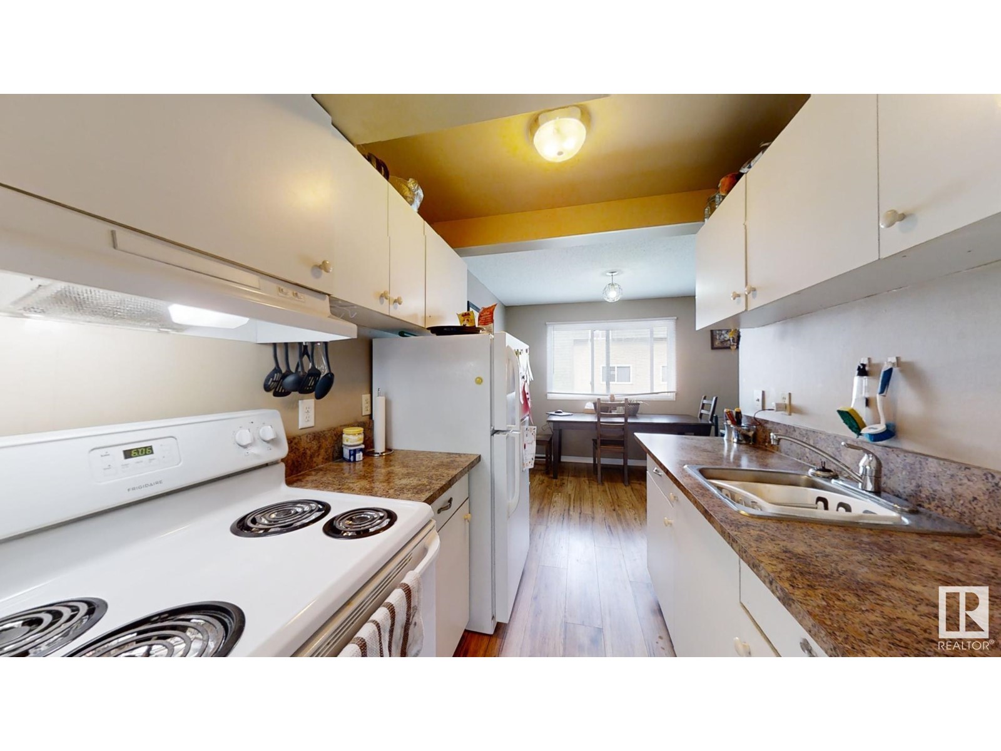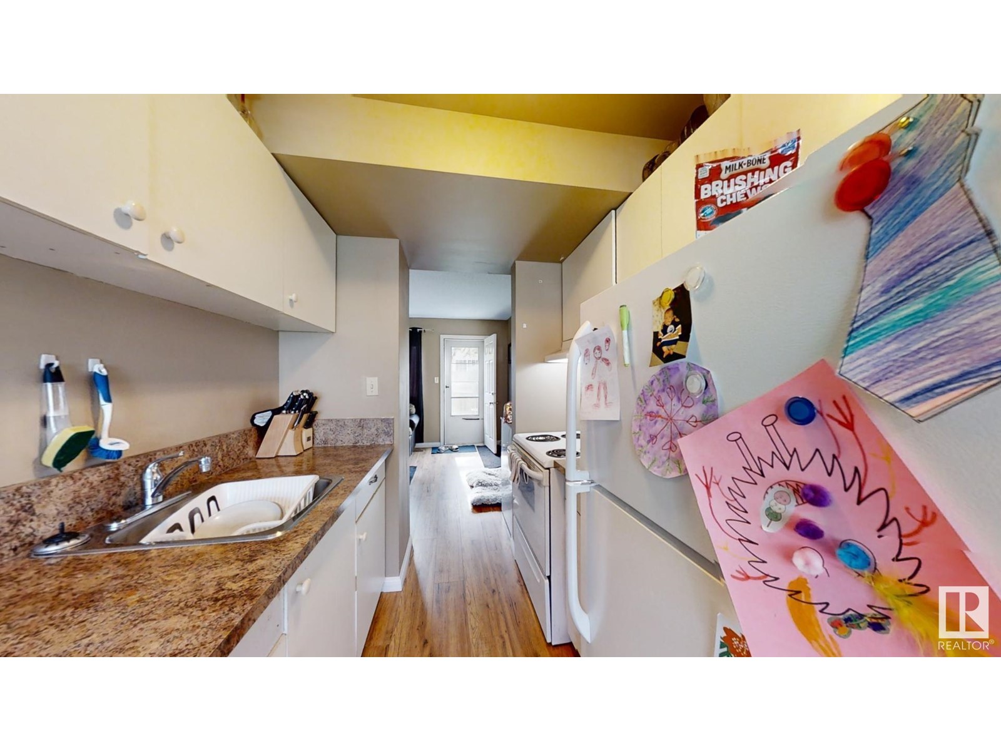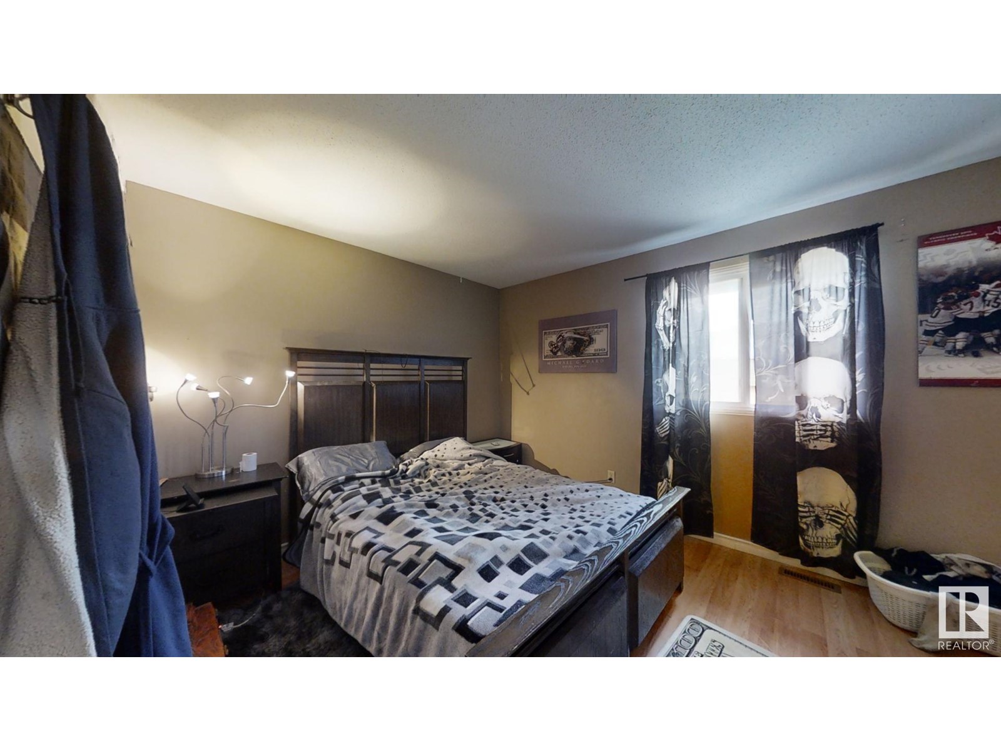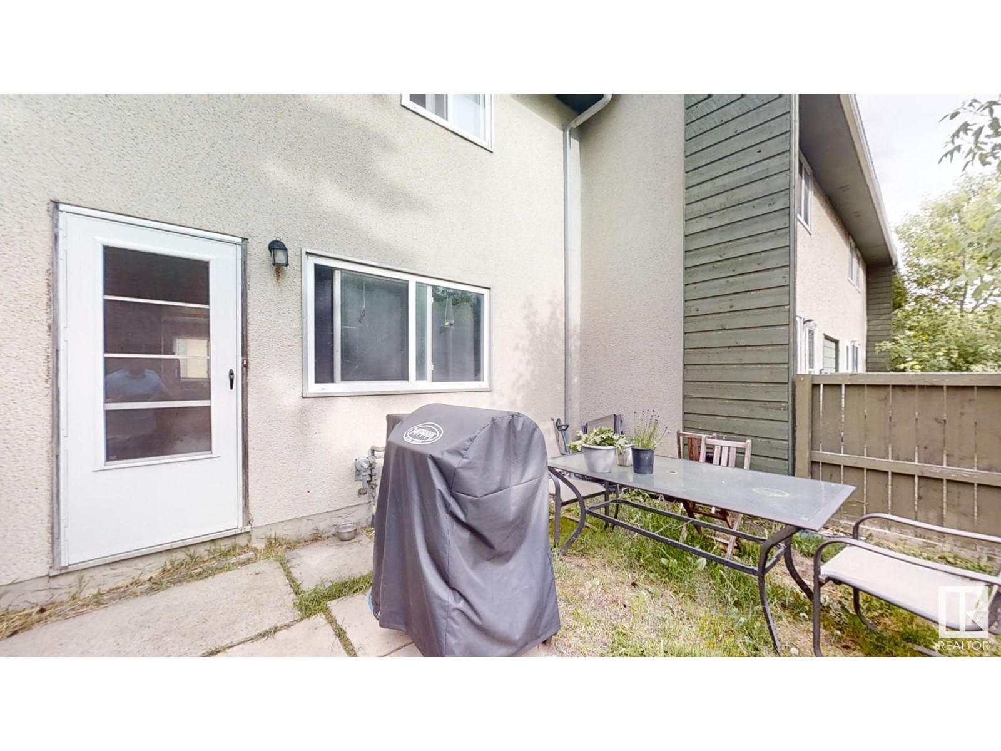802 Abbottsfield Rd Nw Edmonton, Alberta T5W 4R4
Interested?
Contact us for more information
$165,000Maintenance, Exterior Maintenance, Insurance, Landscaping, Other, See Remarks
$139.65 Monthly
Maintenance, Exterior Maintenance, Insurance, Landscaping, Other, See Remarks
$139.65 MonthlyStep into a generous main floor featuring a large living room, complemented by a practical walk-through kitchen and a convenient new 2-piece bathroom, Newly flooring, paint, baseboard. Upstairs, three bedrooms await, including a spacious master bedroom providing ample space for relaxation and privacy. The basement offers plenty of storage space and includes convenient laundry facilities as you enter. Outside, a carport and driveway space ensure hassle-free parking for up to two vehicles. Experience the advantage of ultra-low condo fees, making homeownership or investment even more affordable. Enjoy quick access to Anthony Henday and Yellowhead Trail, connecting you to Sherwood Park, Fort Saskatchewan, and Edmonton Garrison within minutes. Nearby schools, parks, and essential amenities further enhance the appeal of this location. Whether you're looking for a place to call home or an investment opportunity with great rental potential, this townhouse offers it all. (id:43352)
Property Details
| MLS® Number | E4395147 |
| Property Type | Single Family |
| Neigbourhood | Abbottsfield |
| Amenities Near By | Schools |
| Features | See Remarks, No Smoking Home |
Building
| Bathroom Total | 2 |
| Bedrooms Total | 3 |
| Appliances | Dishwasher, Dryer, Refrigerator, Stove, Washer |
| Basement Development | Partially Finished |
| Basement Type | See Remarks (partially Finished) |
| Constructed Date | 1972 |
| Construction Style Attachment | Attached |
| Half Bath Total | 1 |
| Heating Type | Forced Air |
| Stories Total | 2 |
| Size Interior | 967.9985 Sqft |
| Type | Row / Townhouse |
Parking
| Carport |
Land
| Acreage | No |
| Land Amenities | Schools |
| Size Irregular | 203.19 |
| Size Total | 203.19 M2 |
| Size Total Text | 203.19 M2 |
Rooms
| Level | Type | Length | Width | Dimensions |
|---|---|---|---|---|
| Main Level | Living Room | 3.52 m | 5.13 m | 3.52 m x 5.13 m |
| Main Level | Dining Room | 2.61 m | 4.09 m | 2.61 m x 4.09 m |
| Main Level | Kitchen | 2.33 m | 2.1 m | 2.33 m x 2.1 m |
| Upper Level | Primary Bedroom | 3.16 m | 4.1 m | 3.16 m x 4.1 m |
| Upper Level | Bedroom 2 | 3.75 m | 2.3 m | 3.75 m x 2.3 m |
| Upper Level | Bedroom 3 | 3.63 m | 2.71 m | 3.63 m x 2.71 m |
https://www.realtor.ca/real-estate/27109307/802-abbottsfield-rd-nw-edmonton-abbottsfield









