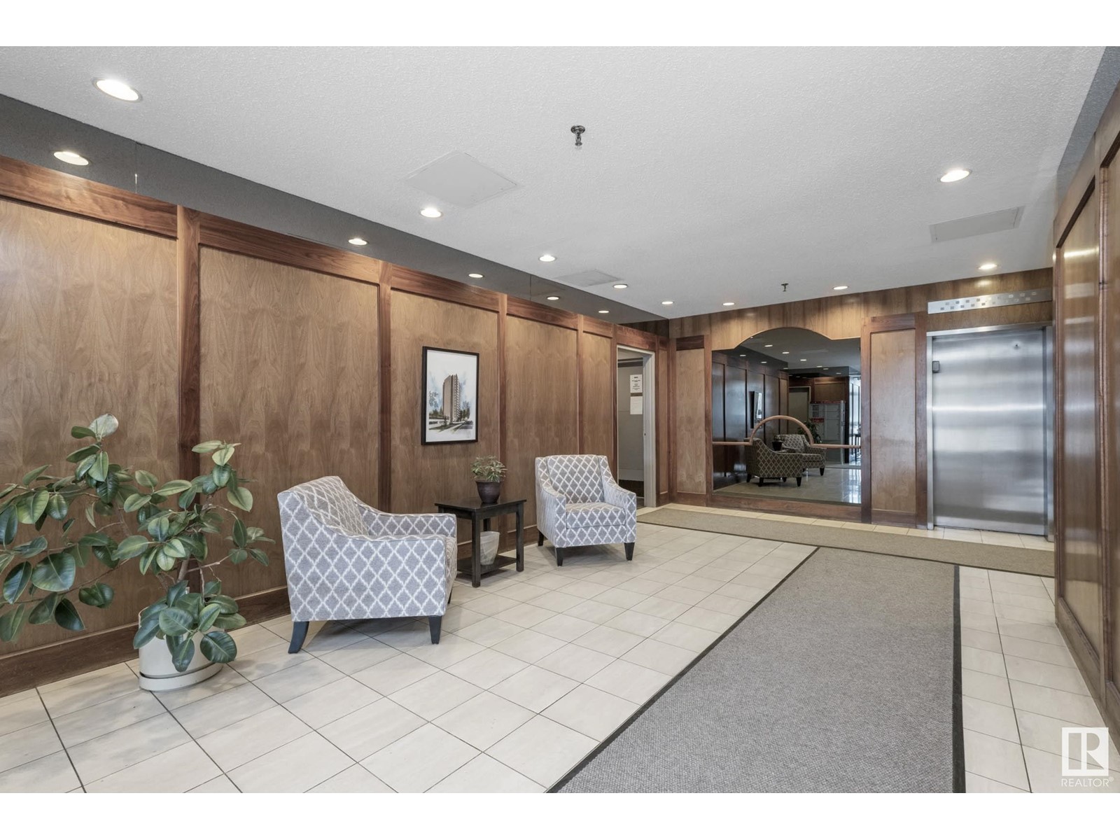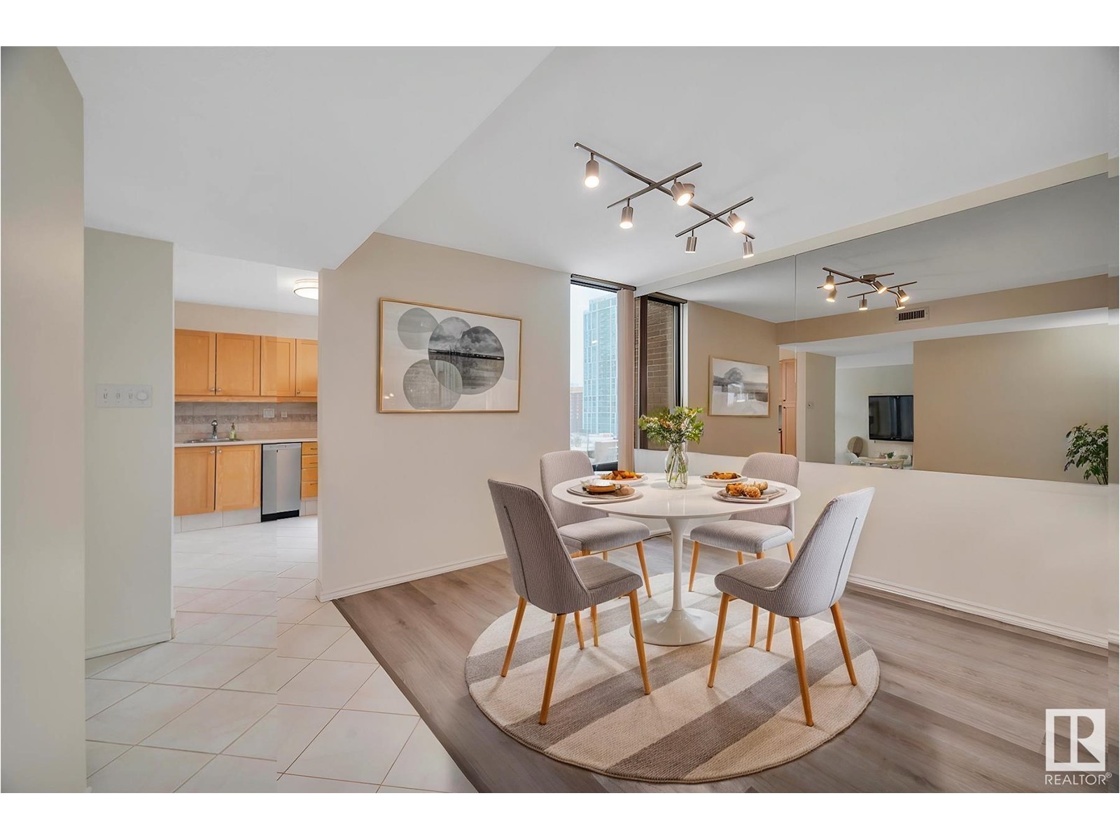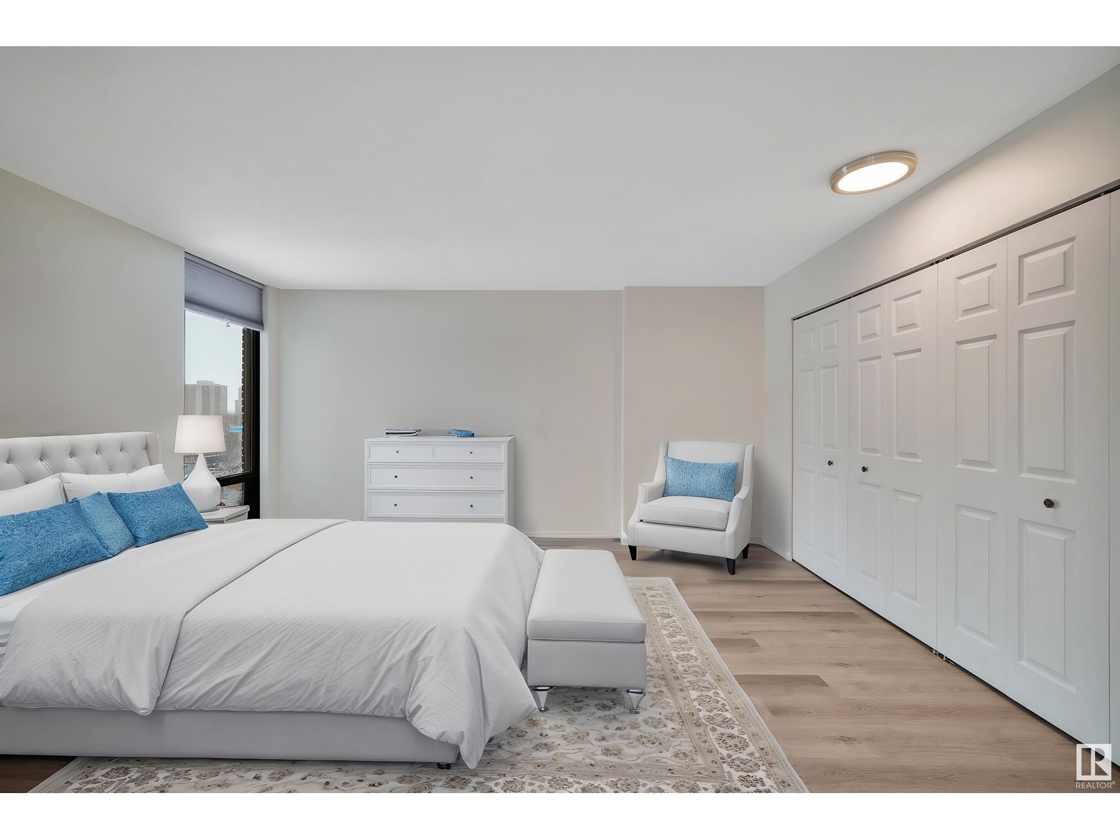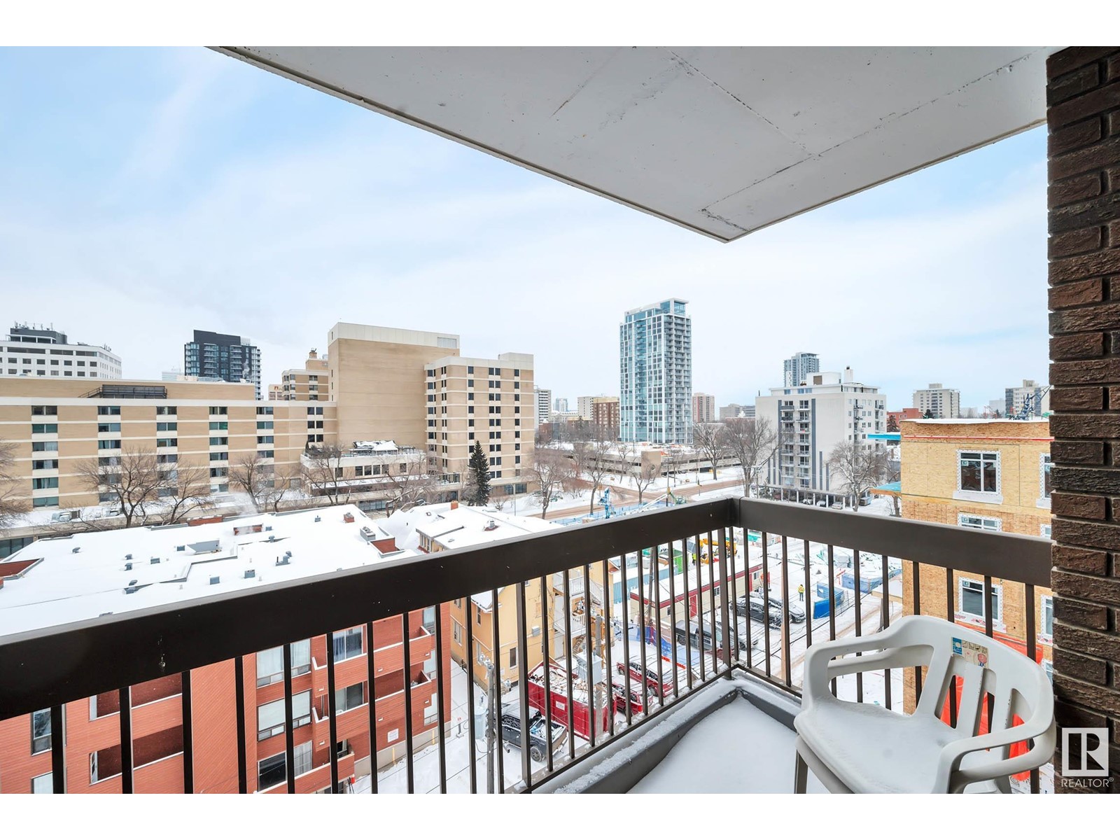#804 10025 113 St Nw Edmonton, Alberta T5K 2K8
Interested?
Contact us for more information

Patricia J. Liviniuk
Associate
(780) 447-1695
www.thesoldsisters.ca/
https://twitter.com/soldsistersyeg
https://www.facebook.com/Pat-Jen-Liviniuk-134441933235111/
https://linkedin.com/company/the-sold-sisters-group
https://www.instagram.com/soldsistersyeg/
Jen R. Liviniuk
Associate
(780) 447-1695
www.thesoldsisters.ca/
https://twitter.com/soldsistersyeg
https://www.facebook.com/Pat-Jen-Liviniuk-134441933235111/
https://www.instagram.com/soldsistersyeg/

Jonathan P. Hoffman
Associate
(780) 447-1695
www.thesoldsisters.ca/
https://www.facebook.com/thesoldsisters.ca
https://www.linkedin.com/in/jonathan-hoffman-1b3b72135/
$219,900Maintenance, Heat, Insurance, Landscaping, Other, See Remarks, Property Management, Water
$788.57 Monthly
Maintenance, Heat, Insurance, Landscaping, Other, See Remarks, Property Management, Water
$788.57 MonthlyWelcome to this wonderful UPGRADED condo that combines comfort, and convenience in the city. The dining room and living room have plenty of large windows that let in lots of natural light. The large open “flex area” allows you the extra space for either a dining room or an office OR convert it into a spare bedroom for your company. The kitchen offers plenty cabinetry and countertop space. The primary bedroom has a spacious layout and a 4 piece ensuite bathroom. 2 pc. guest bathroom. Large private balcony. With just four units on each floor, privacy and tranquility are guaranteed. PLUS this unit comes with TWO TITLED PARKING STALLS. Additional amenities include a unique solarium/library where you can focus on your studies or unwind with a good book. Location couldn't be better – a mere 6 minutes from the U of A, 7 min from Grant MacEwan, 10 minutes to the Royal Alexandra Hospital, and 5 minutes to Victoria Park this condo offers a blend of convenience and urban lifestyle. Don’t miss this opportunity. (id:43352)
Property Details
| MLS® Number | E4421882 |
| Property Type | Single Family |
| Neigbourhood | Wîhkwêntôwin |
| Amenities Near By | Golf Course, Public Transit, Shopping |
| Features | Park/reserve, No Smoking Home |
| Parking Space Total | 2 |
| View Type | City View |
Building
| Bathroom Total | 2 |
| Bedrooms Total | 1 |
| Appliances | Dishwasher, Dryer, Refrigerator, Stove, Washer, Window Coverings |
| Basement Type | None |
| Constructed Date | 1978 |
| Half Bath Total | 1 |
| Heating Type | Coil Fan |
| Size Interior | 1055.5091 Sqft |
| Type | Apartment |
Parking
| Heated Garage | |
| Parkade | |
| Stall | |
| Underground |
Land
| Acreage | No |
| Land Amenities | Golf Course, Public Transit, Shopping |
| Size Irregular | 32.54 |
| Size Total | 32.54 M2 |
| Size Total Text | 32.54 M2 |
Rooms
| Level | Type | Length | Width | Dimensions |
|---|---|---|---|---|
| Main Level | Living Room | 5.56 m | 5.74 m | 5.56 m x 5.74 m |
| Main Level | Dining Room | 3.84 m | 3.13 m | 3.84 m x 3.13 m |
| Main Level | Kitchen | 3.51 m | 3.11 m | 3.51 m x 3.11 m |
| Main Level | Primary Bedroom | 4.24 m | 4.71 m | 4.24 m x 4.71 m |
https://www.realtor.ca/real-estate/27923403/804-10025-113-st-nw-edmonton-wîhkwêntôwin

























