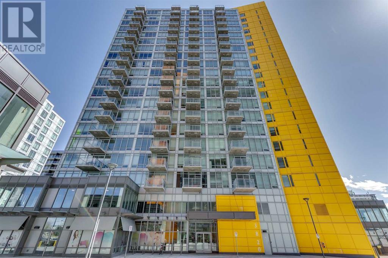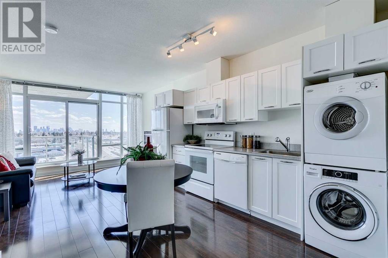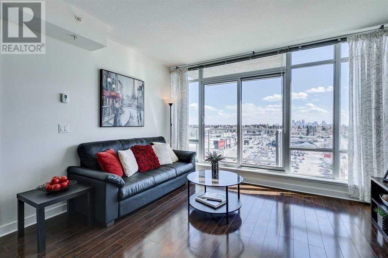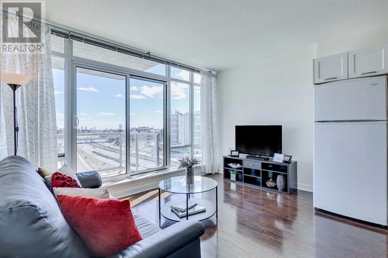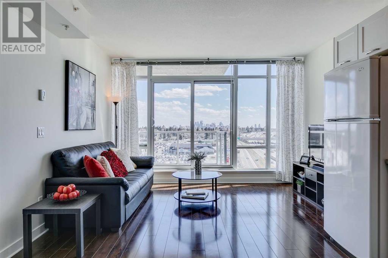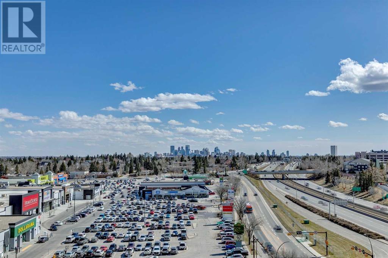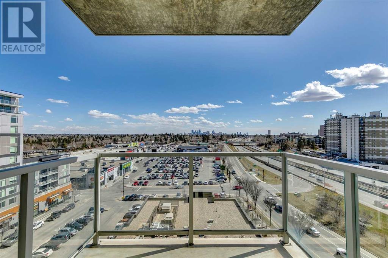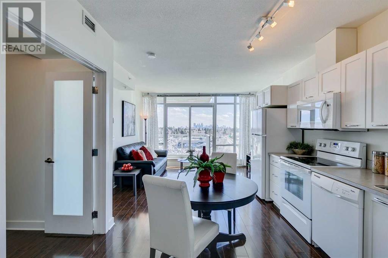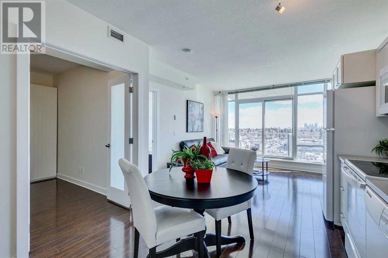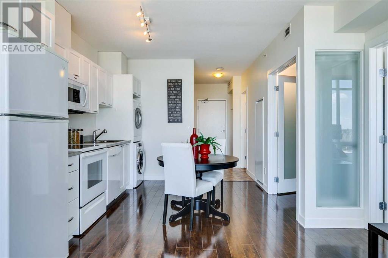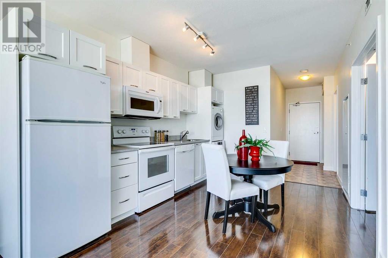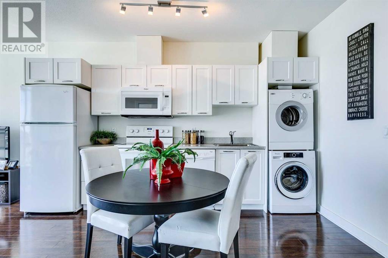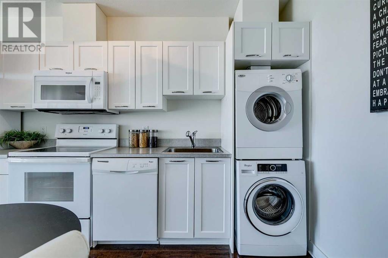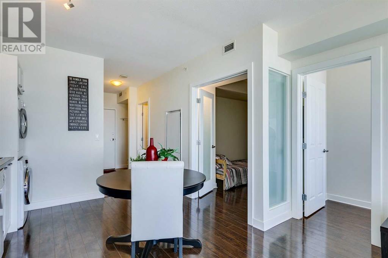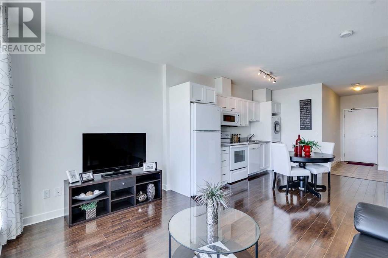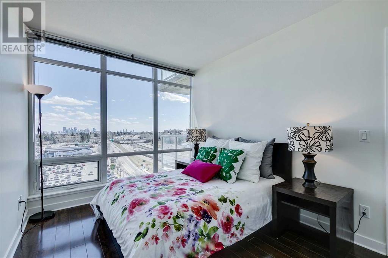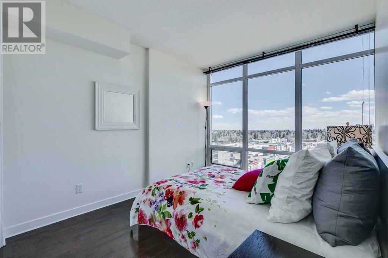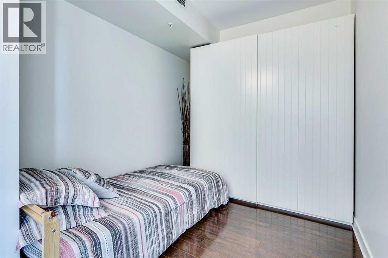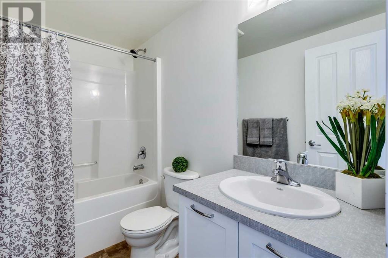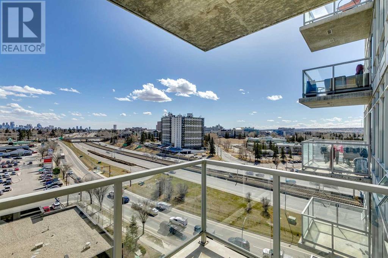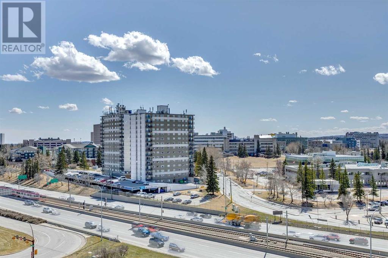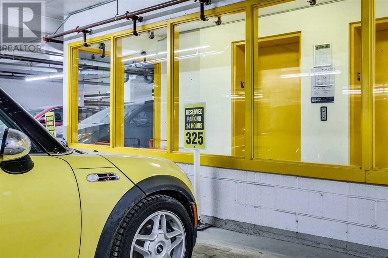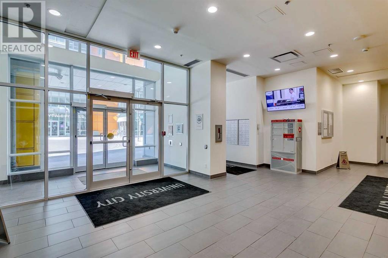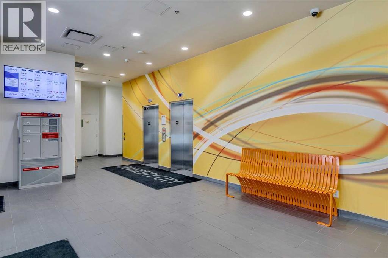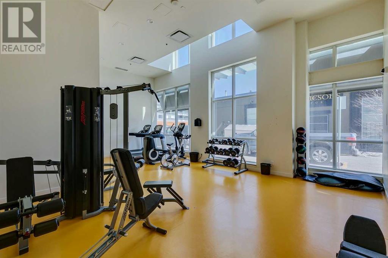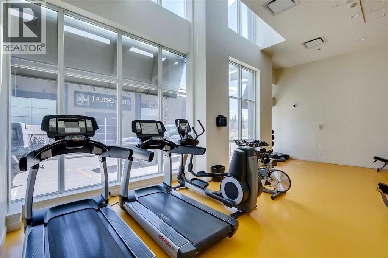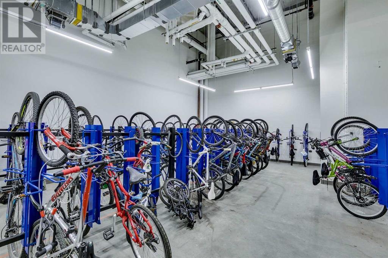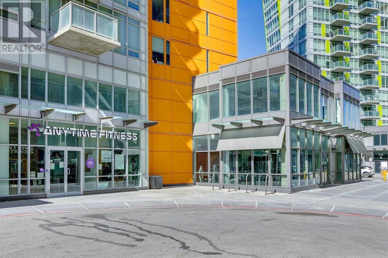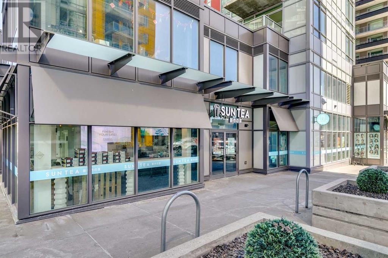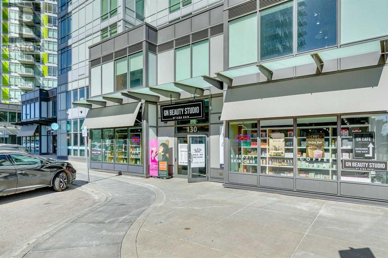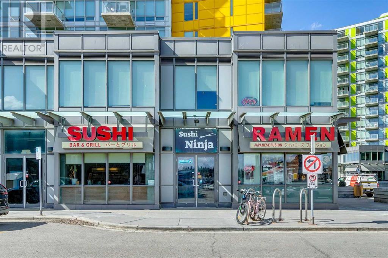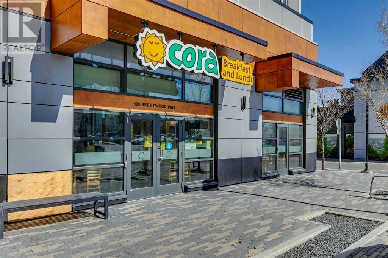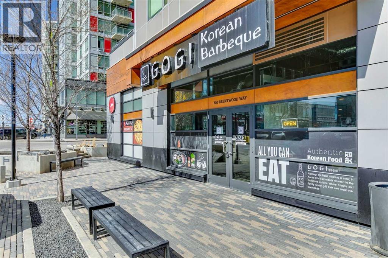804, 3820 Brentwood Road Nw Calgary, Alberta T2L 2L5
Interested?
Contact us for more information
$355,888Maintenance, Condominium Amenities, Common Area Maintenance, Heat, Insurance, Interior Maintenance, Property Management, Reserve Fund Contributions, Sewer, Waste Removal, Water
$448.60 Monthly
Maintenance, Condominium Amenities, Common Area Maintenance, Heat, Insurance, Interior Maintenance, Property Management, Reserve Fund Contributions, Sewer, Waste Removal, Water
$448.60 MonthlyWelcome to your Stylish Modern 2 Bedroom retreat in the heart of University City where unparalleled breathtaking panoramic views of Downtown & the Majestic Rockies steal the spotlight. Immaculate move-in ready, this unit features contemporary finishes, an open-concept layout, sleek modern design, glimmering Hardwood floors & floor to ceiling windows. Far superior to north-facing units, this gem offers unobstructed South & West exposure, flooding the space with natural light & postcard-worthy sunsets every night. Whether you're a student, investor or professional, this space checks all the boxes. Walk to the University of Calgary, close to train station, Titled underground heated PARKING - ONE OF THE BEST LOCATIONS IN THE BUILDING right by the elevators. In-suite laundry, on-site gym, numerous restaurants, cafes, groceries, shopping & so much more right at your doorstep. Don’t settle for a view of another building.. Choose the view everyone wants, a home where every window is frame-worthy! This is more than a condo – it’s a LIFESTYLE! (id:43352)
Property Details
| MLS® Number | A2211837 |
| Property Type | Single Family |
| Community Name | Brentwood |
| Amenities Near By | Park, Playground, Schools, Shopping |
| Community Features | Pets Allowed With Restrictions |
| Features | Pvc Window, No Animal Home, No Smoking Home, Parking |
| Parking Space Total | 1 |
| Plan | 1410091 |
Building
| Bathroom Total | 1 |
| Bedrooms Above Ground | 2 |
| Bedrooms Total | 2 |
| Amenities | Exercise Centre |
| Appliances | Washer, Refrigerator, Range - Electric, Dishwasher, Dryer, Microwave Range Hood Combo |
| Architectural Style | Bungalow |
| Constructed Date | 2014 |
| Construction Material | Poured Concrete |
| Construction Style Attachment | Attached |
| Cooling Type | Central Air Conditioning |
| Exterior Finish | Concrete |
| Flooring Type | Ceramic Tile, Hardwood |
| Heating Type | Forced Air |
| Stories Total | 1 |
| Size Interior | 591 Sqft |
| Total Finished Area | 591 Sqft |
| Type | Apartment |
Parking
| Underground |
Land
| Acreage | No |
| Land Amenities | Park, Playground, Schools, Shopping |
| Size Total Text | Unknown |
| Zoning Description | Dc |
Rooms
| Level | Type | Length | Width | Dimensions |
|---|---|---|---|---|
| Main Level | Other | 10.17 Ft x 13.00 Ft | ||
| Main Level | Living Room | 12.83 Ft x 8.00 Ft | ||
| Main Level | Primary Bedroom | 11.17 Ft x 9.58 Ft | ||
| Main Level | Bedroom | 11.83 Ft x 8.00 Ft | ||
| Main Level | Foyer | 5.25 Ft x 4.17 Ft | ||
| Main Level | Other | 7.25 Ft x 6.25 Ft | ||
| Main Level | 4pc Bathroom | 8.50 Ft x 4.92 Ft |
https://www.realtor.ca/real-estate/28173435/804-3820-brentwood-road-nw-calgary-brentwood

