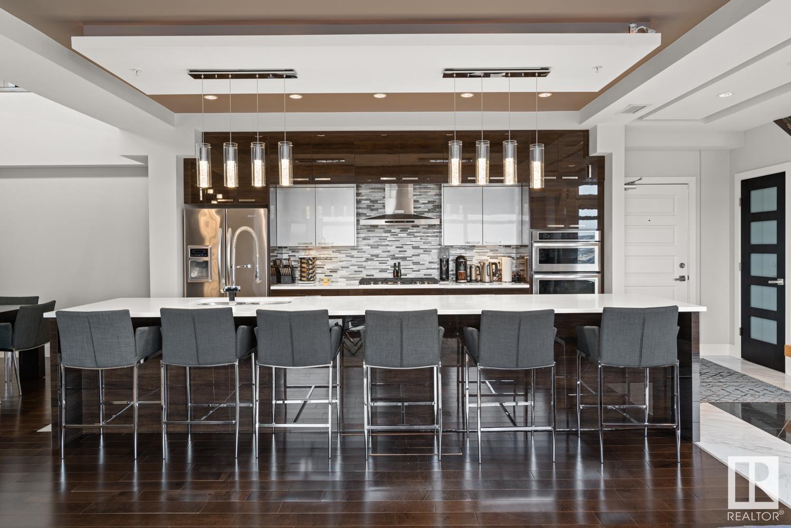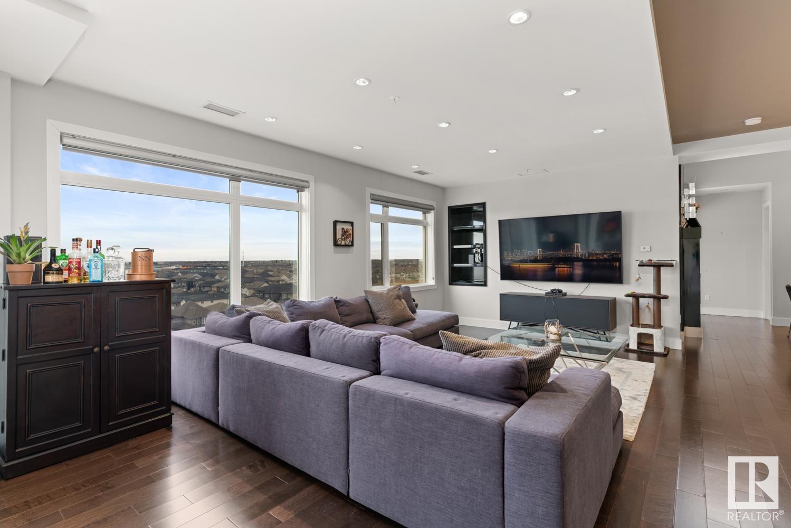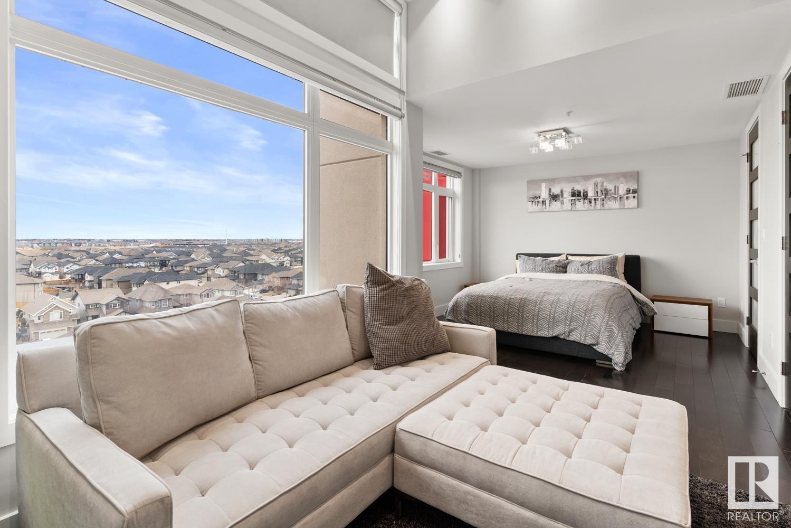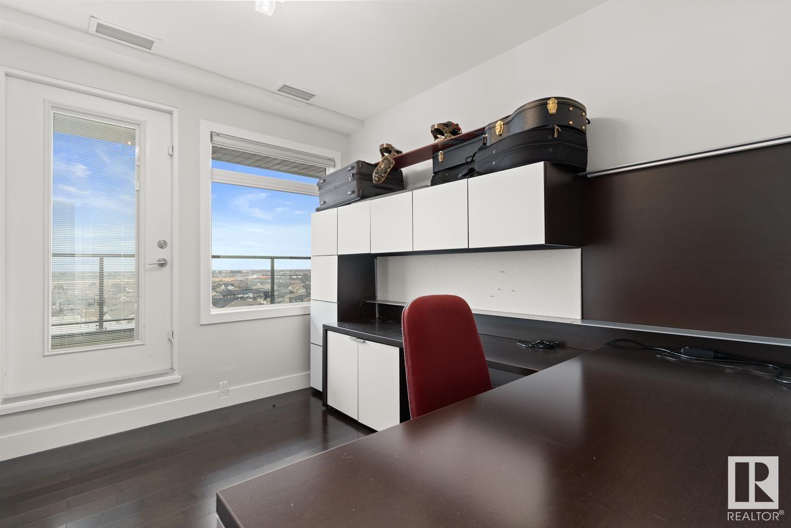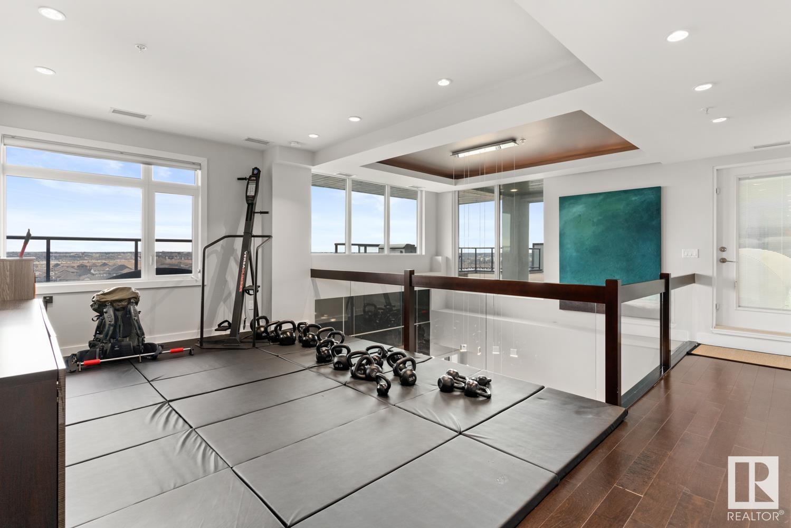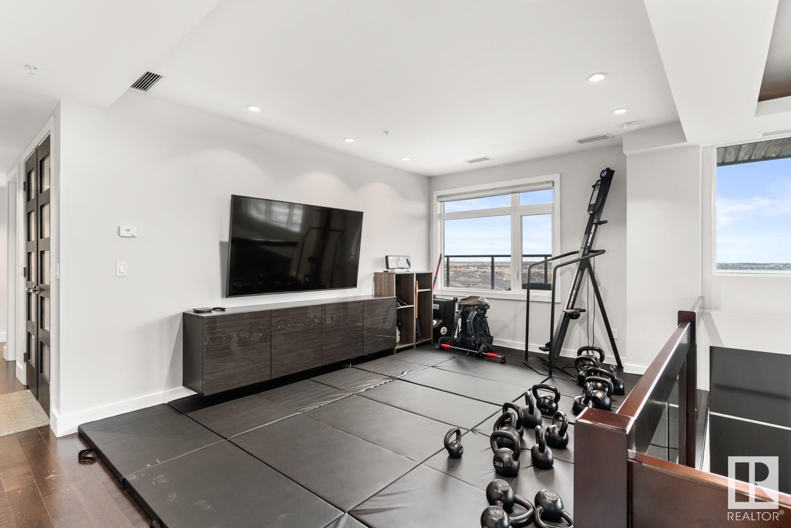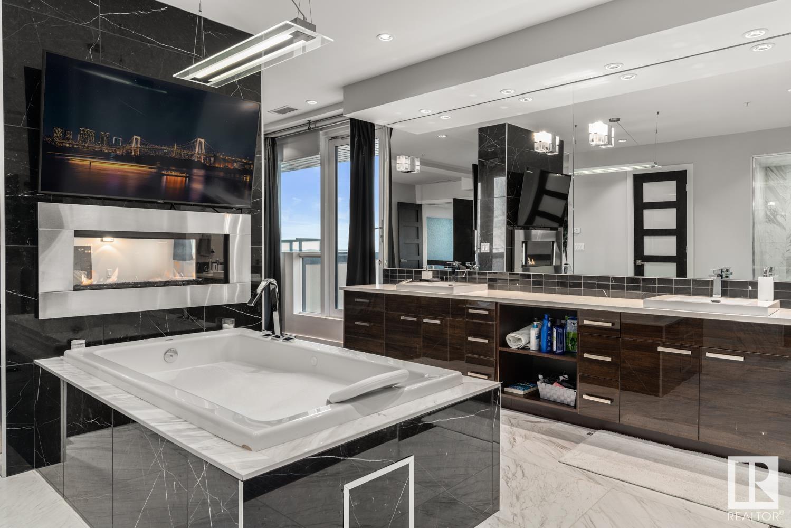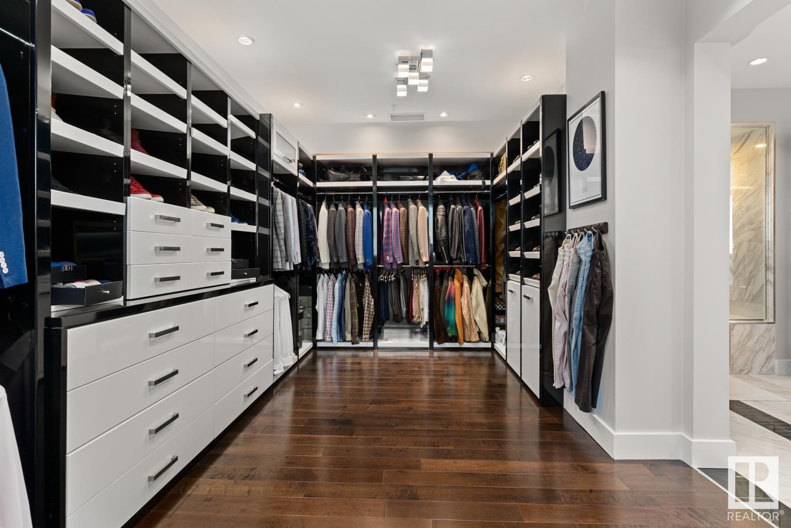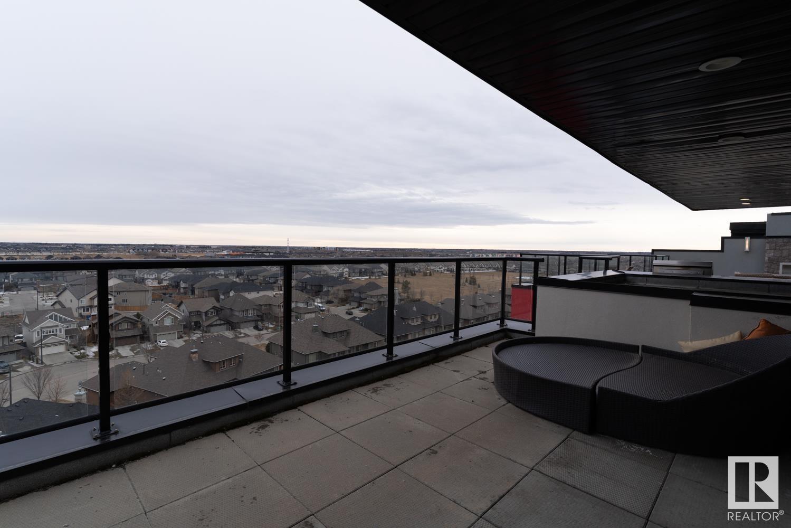#804 5151 Windermere Bv Sw Edmonton, Alberta T6W 2K4
Interested?
Contact us for more information
$924,900Maintenance, Exterior Maintenance, Heat, Insurance, Property Management, Other, See Remarks, Water
$1,343.05 Monthly
Maintenance, Exterior Maintenance, Heat, Insurance, Property Management, Other, See Remarks, Water
$1,343.05 MonthlyWelcome to a luxurious penthouse in Windermere! This unit offers a sophisticated urban living experience, featuring an expansive loft design and breathtaking panoramic views of the city skyline from the two balconies. The open-concept kitchen and living room create a spacious and airy feel. A massive kitchen island and eating bar, highlights the kitchen, perfect for both casual dining and entertaining. Modern fixtures and high-end appliances elevate the sleek and contemporary design. On the main floor you'll find the den and the first bedroom boasting a walk-through closet leading to a private ensuite. Upstairs, the master suite is an opulent retreat complete with a double-sided fireplace, jet tub, steam shower, water closet, and an enormous walk-in closet. Two additional bedrooms and laundry room complete the upper floor. This penthouse includes two titled parking spots and access to a fully equipped gym within the building, making it a perfect combination of luxury, comfort, and convenience! (id:43352)
Property Details
| MLS® Number | E4410916 |
| Property Type | Single Family |
| Neigbourhood | Ambleside |
| Amenities Near By | Airport, Golf Course, Playground, Public Transit, Schools, Shopping |
| Features | Closet Organizers |
| Parking Space Total | 2 |
| View Type | City View |
Building
| Bathroom Total | 3 |
| Bedrooms Total | 3 |
| Appliances | Dishwasher, Dryer, Hood Fan, Oven - Built-in, Microwave, Refrigerator, Stove, Washer |
| Basement Type | None |
| Constructed Date | 2014 |
| Fireplace Fuel | Electric |
| Fireplace Present | Yes |
| Fireplace Type | Unknown |
| Half Bath Total | 1 |
| Heating Type | Heat Pump |
| Size Interior | 2565.578 Sqft |
| Type | Apartment |
Parking
| Heated Garage | |
| Underground |
Land
| Acreage | No |
| Land Amenities | Airport, Golf Course, Playground, Public Transit, Schools, Shopping |
| Size Irregular | 82.23 |
| Size Total | 82.23 M2 |
| Size Total Text | 82.23 M2 |
Rooms
| Level | Type | Length | Width | Dimensions |
|---|---|---|---|---|
| Main Level | Living Room | 9.31 m | 5.05 m | 9.31 m x 5.05 m |
| Main Level | Dining Room | 3 m | 4.28 m | 3 m x 4.28 m |
| Main Level | Kitchen | 4.68 m | 2.92 m | 4.68 m x 2.92 m |
| Main Level | Bedroom 2 | 6.62 m | 2.47 m | 6.62 m x 2.47 m |
| Upper Level | Primary Bedroom | 4.32 m | 5.31 m | 4.32 m x 5.31 m |
| Upper Level | Bedroom 3 | 5.58 m | 3.4 m | 5.58 m x 3.4 m |
| Upper Level | Bonus Room | 5.58 m | 3.4 m | 5.58 m x 3.4 m |
https://www.realtor.ca/real-estate/27558548/804-5151-windermere-bv-sw-edmonton-ambleside









