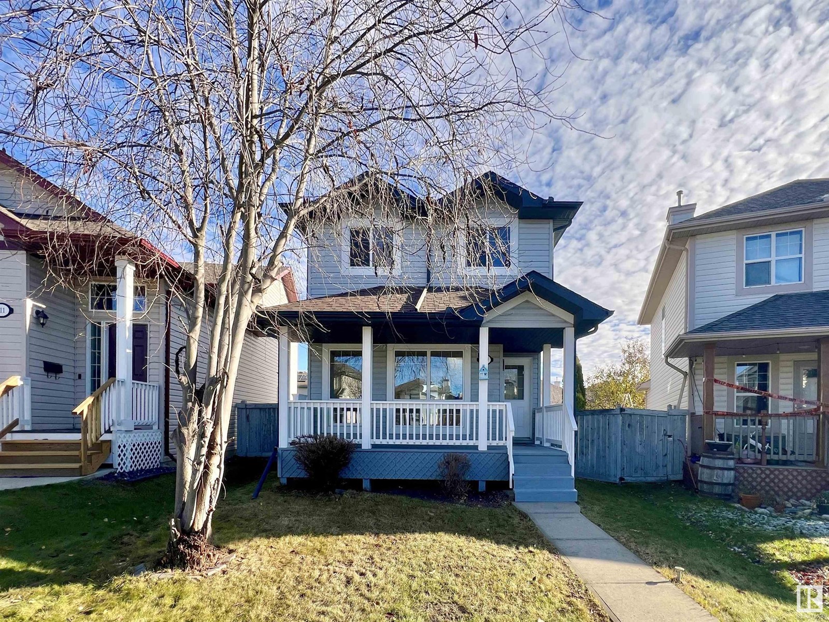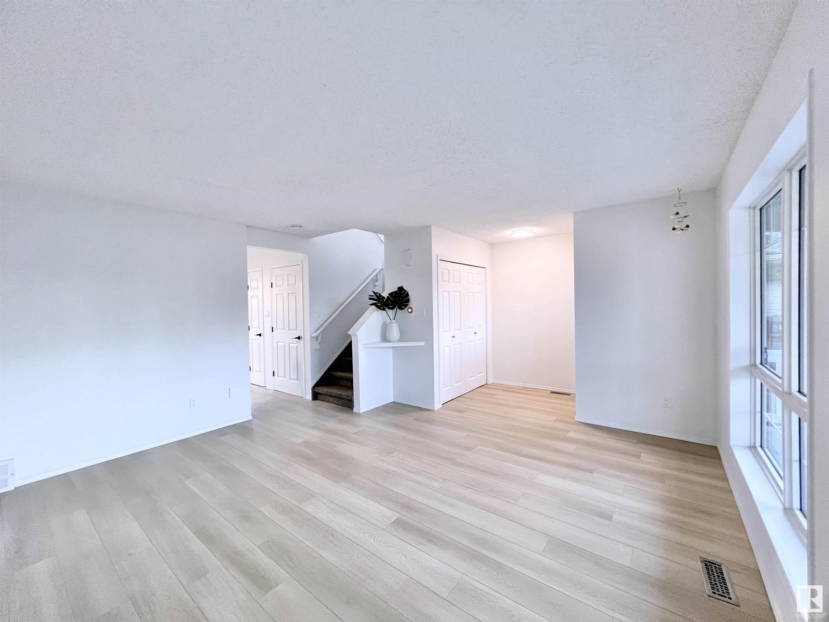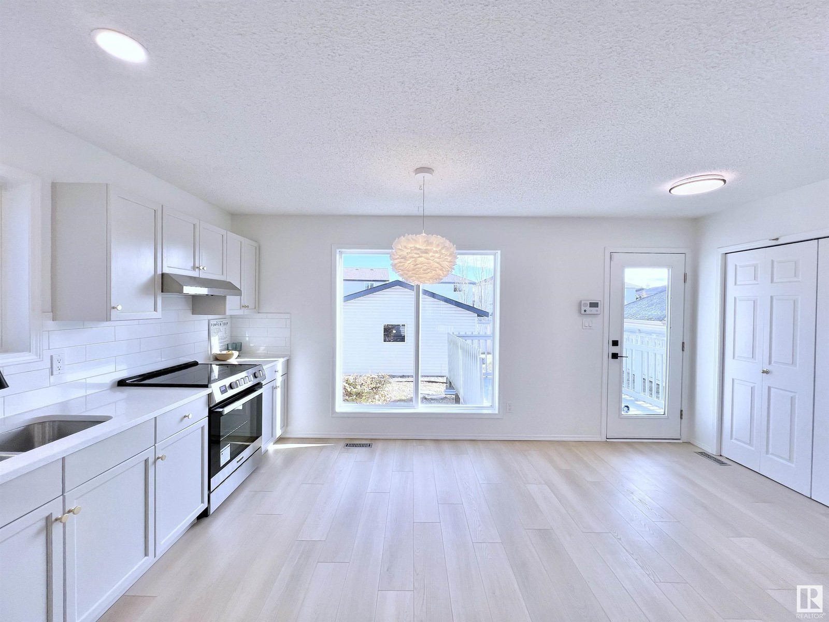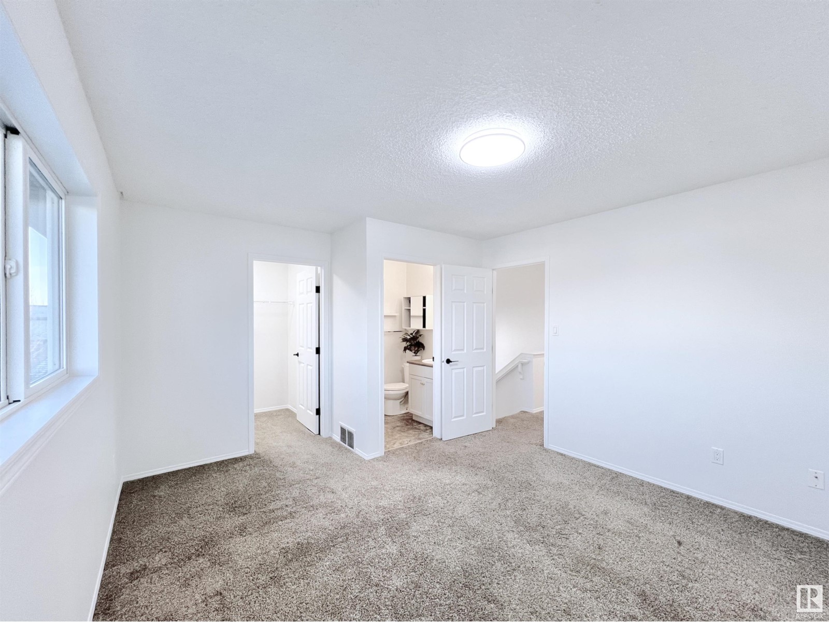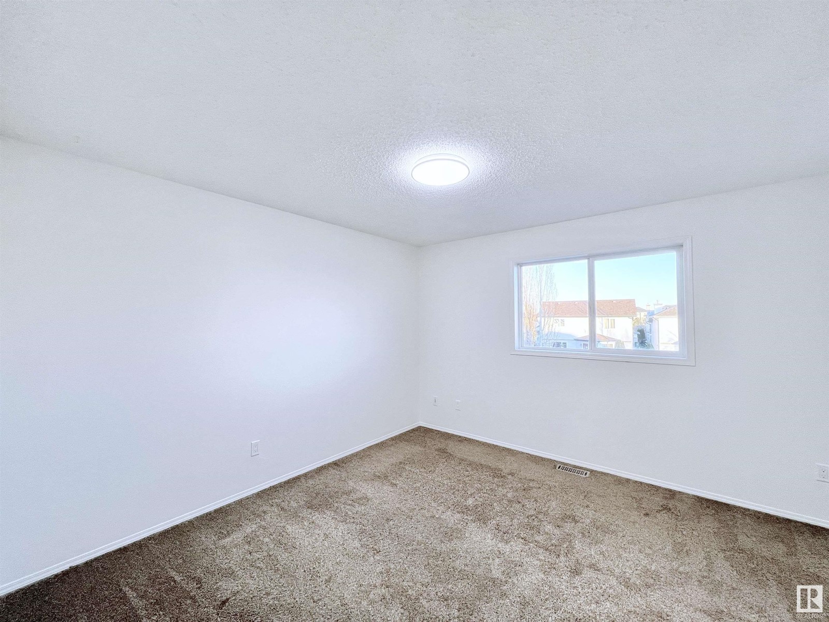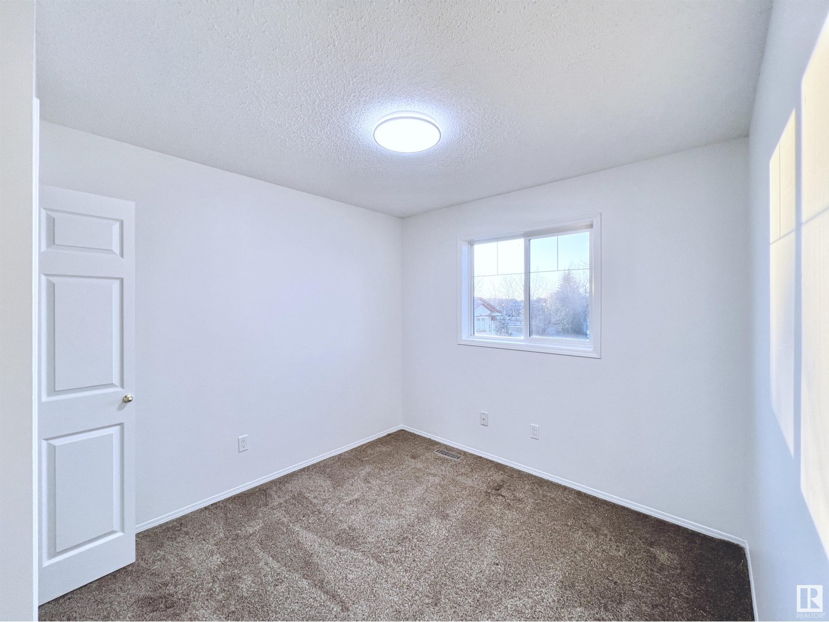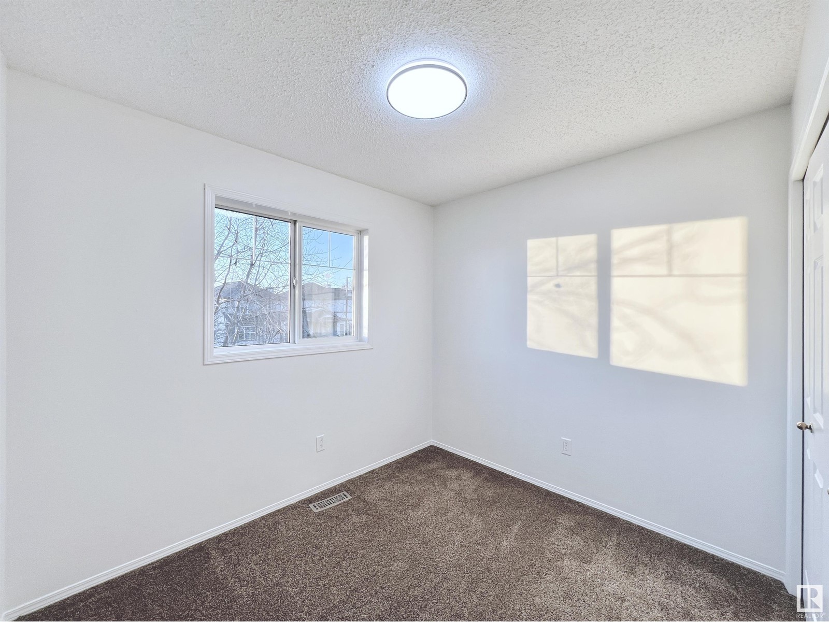809 Graydon Co Nw Edmonton, Alberta T5T 6K7
Interested?
Contact us for more information

Vida Guan
Associate
$449,900
Welcome to this beautifully renovated home in the desirable Glastonbury 4bdrms, 2.5 baths, double detached garaged w/fully finished basement Brand new roof, Newer furnace, Newer HWT, all brand new SS appliances Situated in a peaceful cul-de-sac w/ a large, pie-shaped lot. A park w/ walking trail are just out front within arm's reach The interior has been beautifully renovated, blending modern finishes with practical living spaces The functional floor plan enhances its flow, with plenty of natural light and stylish updates throughout. Youll also appreciate the convenience of being within walking distance to a nearby park, making it easy to enjoy outdoor activities. It truly offers the best of both comfort and location, with a backyard and setting that are perfect for everyday living All amenities: Shops, restaurants, schools and entertainment options are just steps away. (id:43352)
Open House
This property has open houses!
1:00 pm
Ends at:3:00 pm
Property Details
| MLS® Number | E4412962 |
| Property Type | Single Family |
| Neigbourhood | Glastonbury |
| Amenities Near By | Playground, Public Transit, Schools, Shopping |
| Features | Cul-de-sac, See Remarks, Flat Site, Lane |
| Structure | Deck, Porch, Patio(s) |
Building
| Bathroom Total | 3 |
| Bedrooms Total | 4 |
| Appliances | Dishwasher, Dryer, Garage Door Opener Remote(s), Garage Door Opener, Hood Fan, Refrigerator, Stove, Washer |
| Basement Development | Finished |
| Basement Type | Full (finished) |
| Constructed Date | 2000 |
| Construction Style Attachment | Detached |
| Half Bath Total | 1 |
| Heating Type | Forced Air |
| Stories Total | 2 |
| Size Interior | 1268.3116 Sqft |
| Type | House |
Parking
| Detached Garage |
Land
| Acreage | No |
| Fence Type | Fence |
| Land Amenities | Playground, Public Transit, Schools, Shopping |
| Size Irregular | 406.43 |
| Size Total | 406.43 M2 |
| Size Total Text | 406.43 M2 |
Rooms
| Level | Type | Length | Width | Dimensions |
|---|---|---|---|---|
| Basement | Bedroom 4 | 5.44 3.35 | ||
| Main Level | Living Room | 4.55 4.52 | ||
| Main Level | Dining Room | 2.41 2.39 | ||
| Main Level | Kitchen | 3.48 4.77 | ||
| Upper Level | Primary Bedroom | 4.15 3.65 | ||
| Upper Level | Bedroom 2 | 2.85 3.55 | ||
| Upper Level | Bedroom 3 | 2.82 2.43 |
https://www.realtor.ca/real-estate/27626933/809-graydon-co-nw-edmonton-glastonbury

