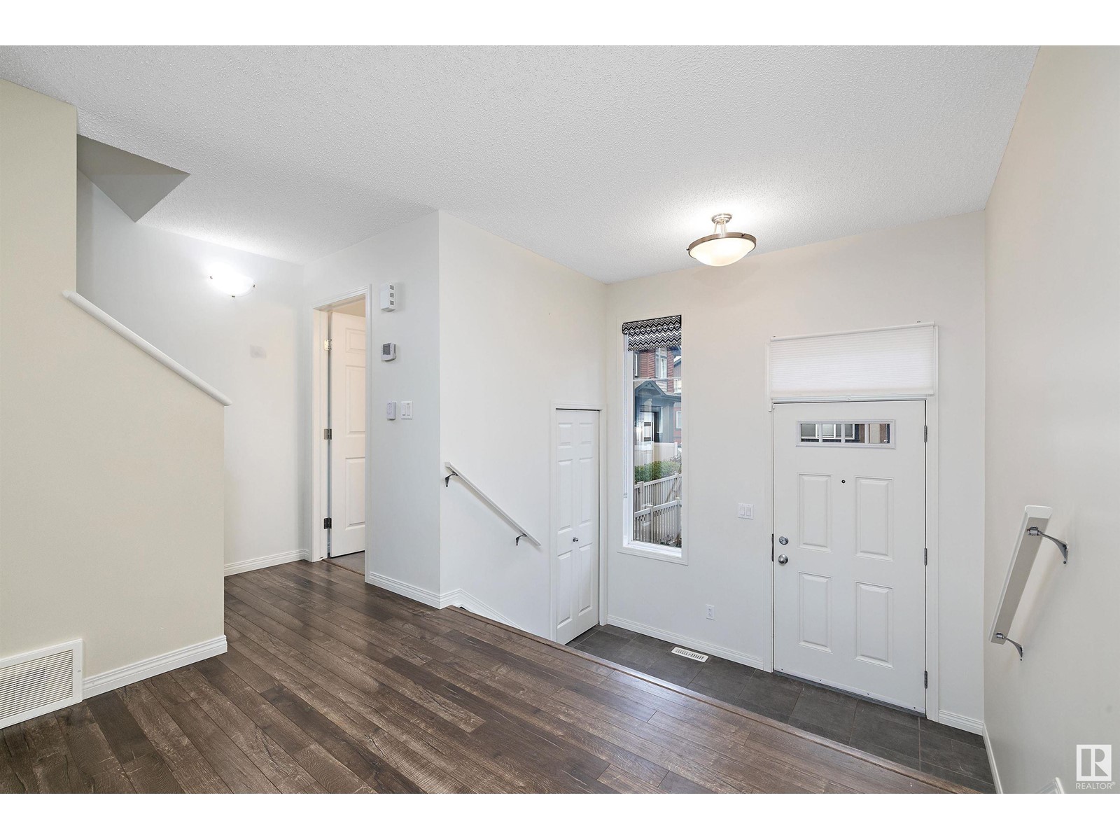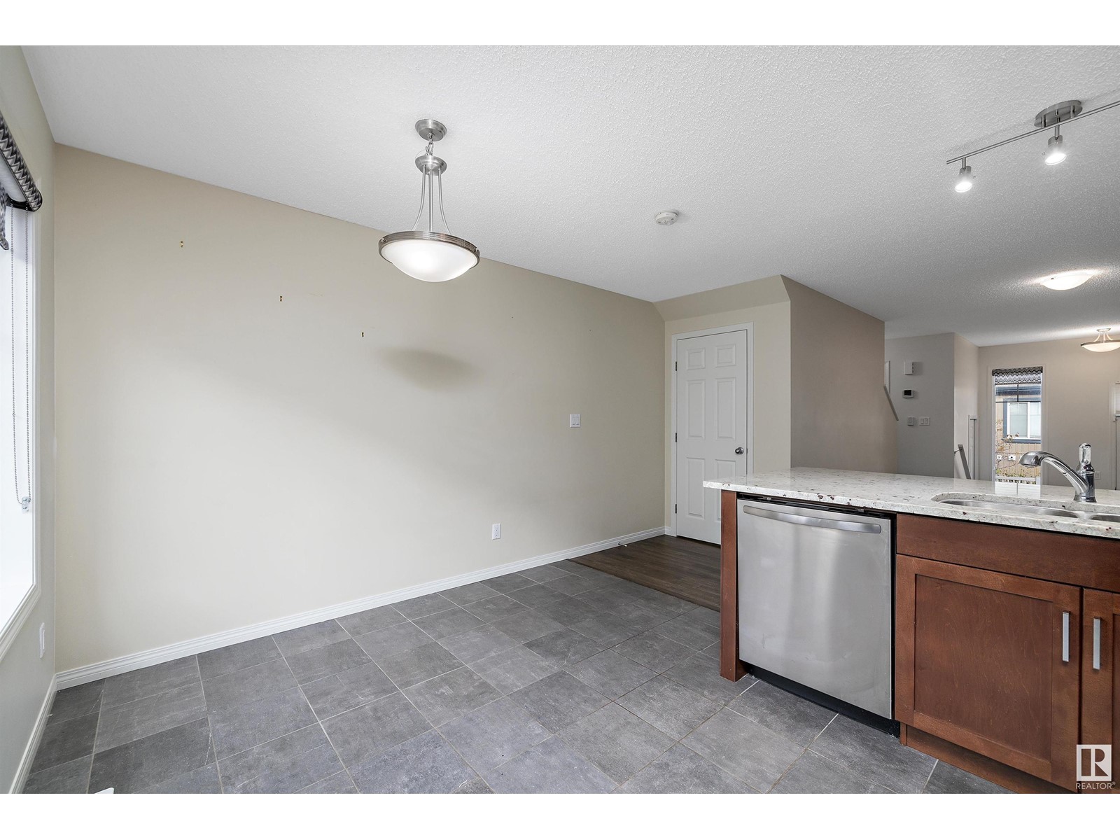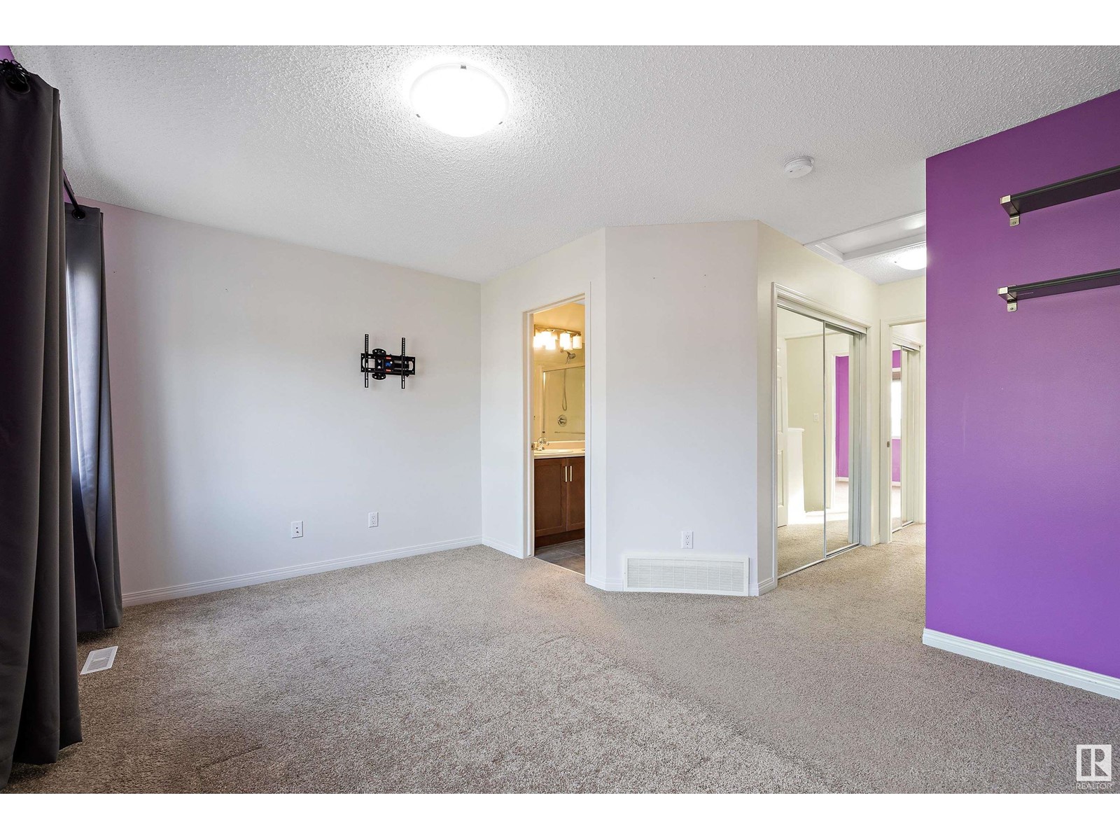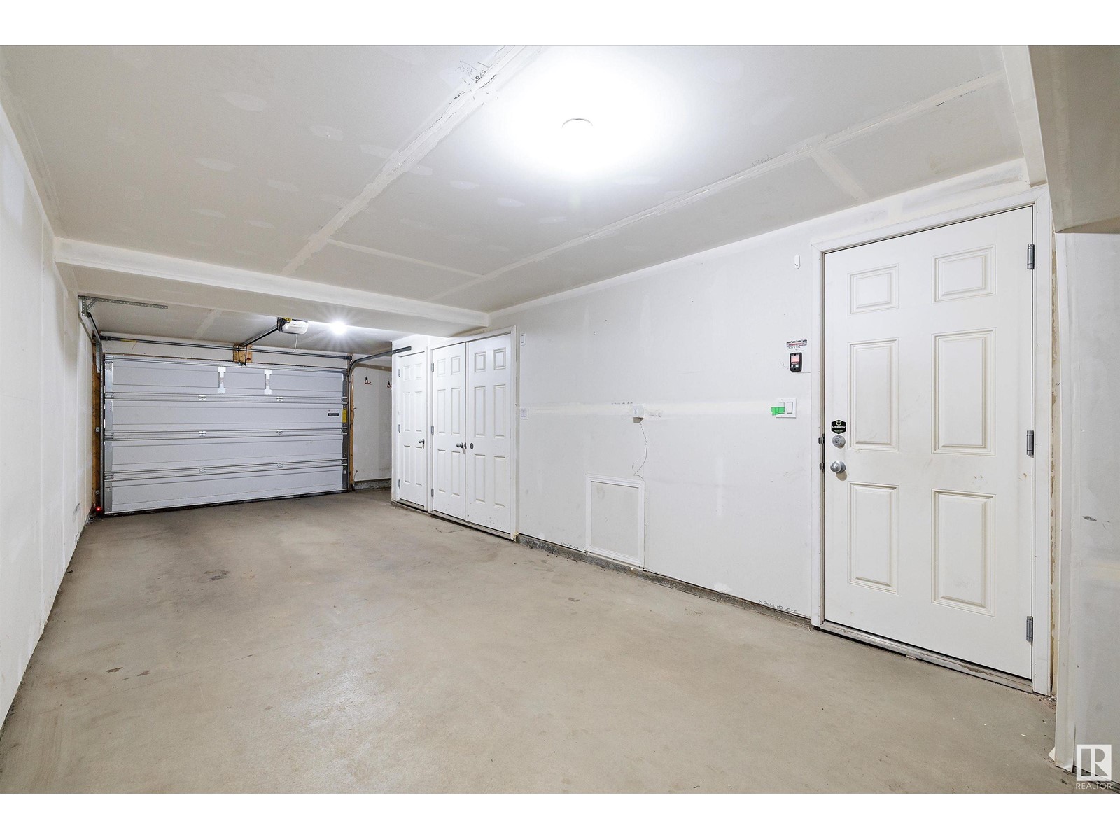#81 3305 Orchards Link Sw Edmonton, Alberta T6X 2H1
Interested?
Contact us for more information

Mo Taliani
Associate
$300,000Maintenance, Exterior Maintenance, Insurance, Property Management, Other, See Remarks
$211.58 Monthly
Maintenance, Exterior Maintenance, Insurance, Property Management, Other, See Remarks
$211.58 MonthlyDiscover modern living in this stunning 2-bedroom, 2.5-bath end-unit townhouse, where style and convenience blend seamlessly! This gem boasts an open-concept main floor, perfect for gatherings and everyday living. The open-concept main floor shines with high-end stainless steel appliances, upgraded countertops, and sleek finishes that make cooking and entertaining a delight. Each spacious bedroom is a private retreat with its own luxe ensuite, creating an ideal layout for privacy and comfort. The tandem double-car garage not only accommodates vehicles but offers abundant storage for all your needs. Enjoy the perks of end-unit living in a vibrant community, close to shopping, dining, and all amenities. This is more than a homeits a lifestyle upgrade waiting for you! (id:43352)
Property Details
| MLS® Number | E4413106 |
| Property Type | Single Family |
| Neigbourhood | The Orchards At Ellerslie |
| Amenities Near By | Airport, Schools, Shopping |
| Features | No Smoking Home |
Building
| Bathroom Total | 3 |
| Bedrooms Total | 2 |
| Appliances | Dishwasher, Dryer, Garage Door Opener, Refrigerator, Stove, Washer |
| Basement Type | None |
| Constructed Date | 2017 |
| Construction Style Attachment | Attached |
| Fire Protection | Smoke Detectors |
| Half Bath Total | 1 |
| Heating Type | Forced Air |
| Stories Total | 2 |
| Size Interior | 1119.2314 Sqft |
| Type | Row / Townhouse |
Land
| Acreage | No |
| Land Amenities | Airport, Schools, Shopping |
| Size Irregular | 136.42 |
| Size Total | 136.42 M2 |
| Size Total Text | 136.42 M2 |
Rooms
| Level | Type | Length | Width | Dimensions |
|---|---|---|---|---|
| Basement | Laundry Room | 1.51 m | 1.46 m | 1.51 m x 1.46 m |
| Main Level | Living Room | 5.01 m | 3.08 m | 5.01 m x 3.08 m |
| Main Level | Dining Room | 3.1 m | 2.51 m | 3.1 m x 2.51 m |
| Main Level | Kitchen | 3.65 m | 2.61 m | 3.65 m x 2.61 m |
| Upper Level | Primary Bedroom | 5.7 m | 4.41 m | 5.7 m x 4.41 m |
| Upper Level | Bedroom 2 | 3.32 m | 3.8 m | 3.32 m x 3.8 m |






































