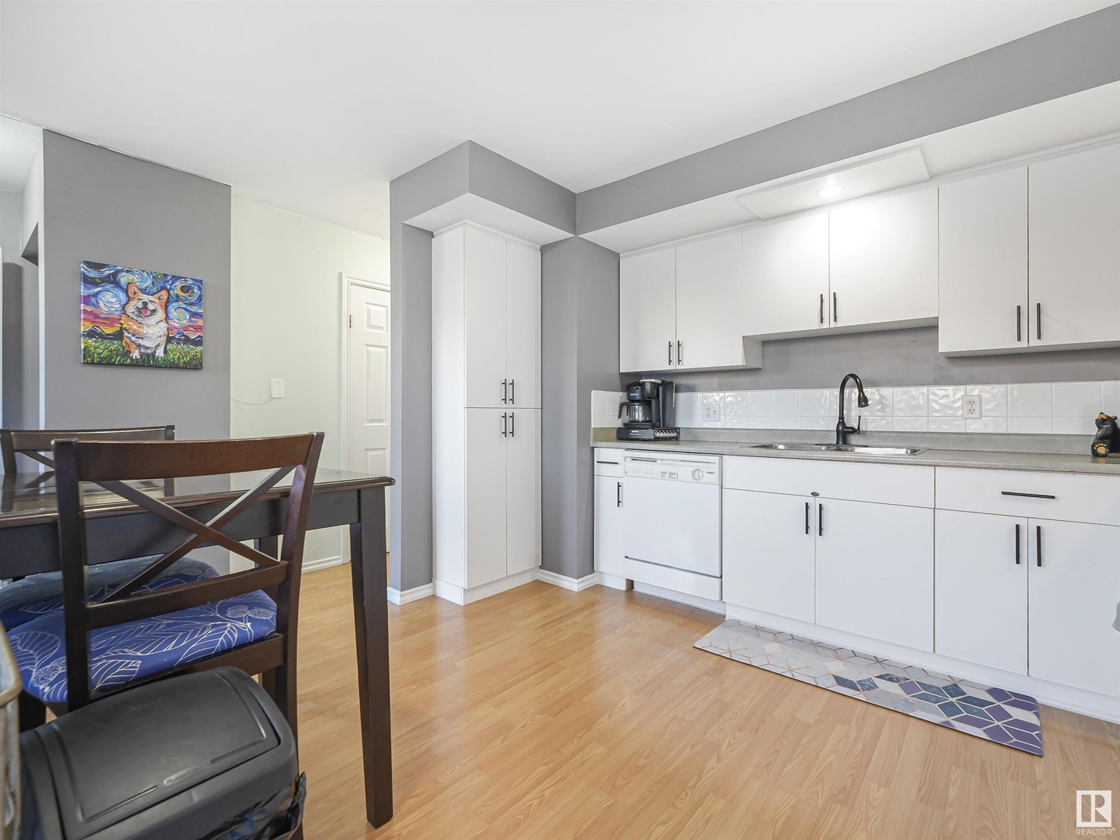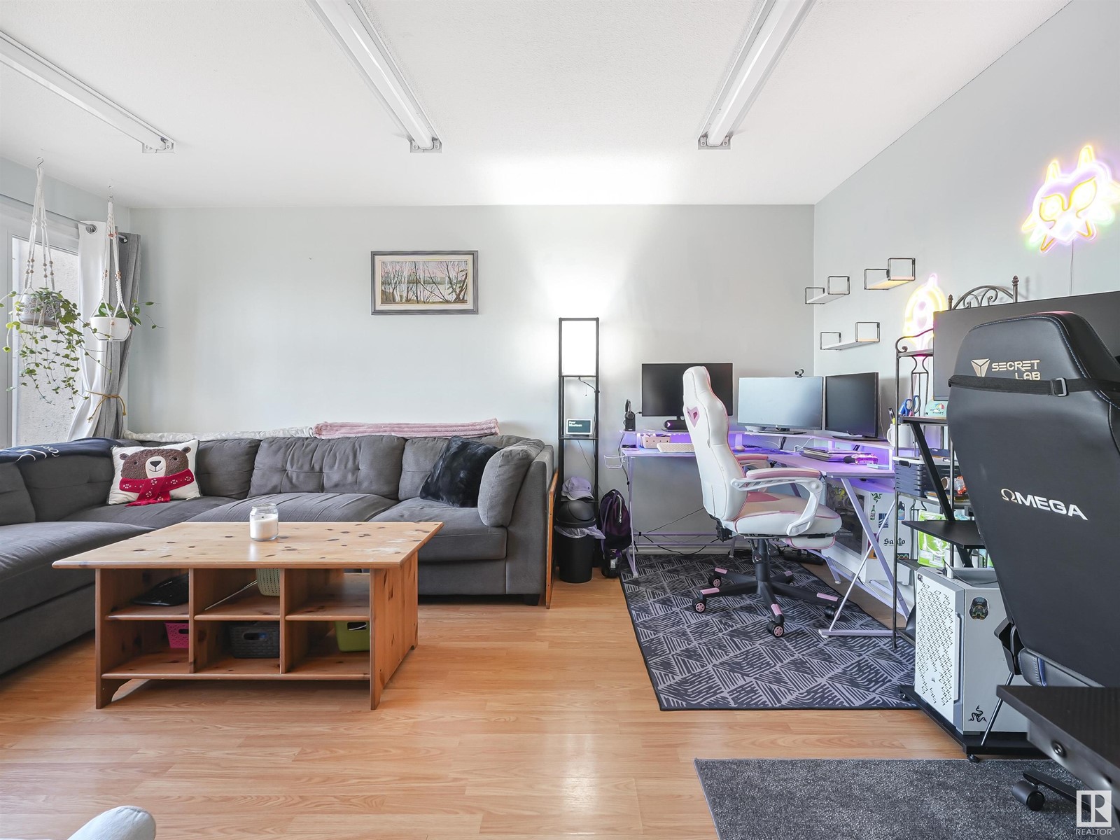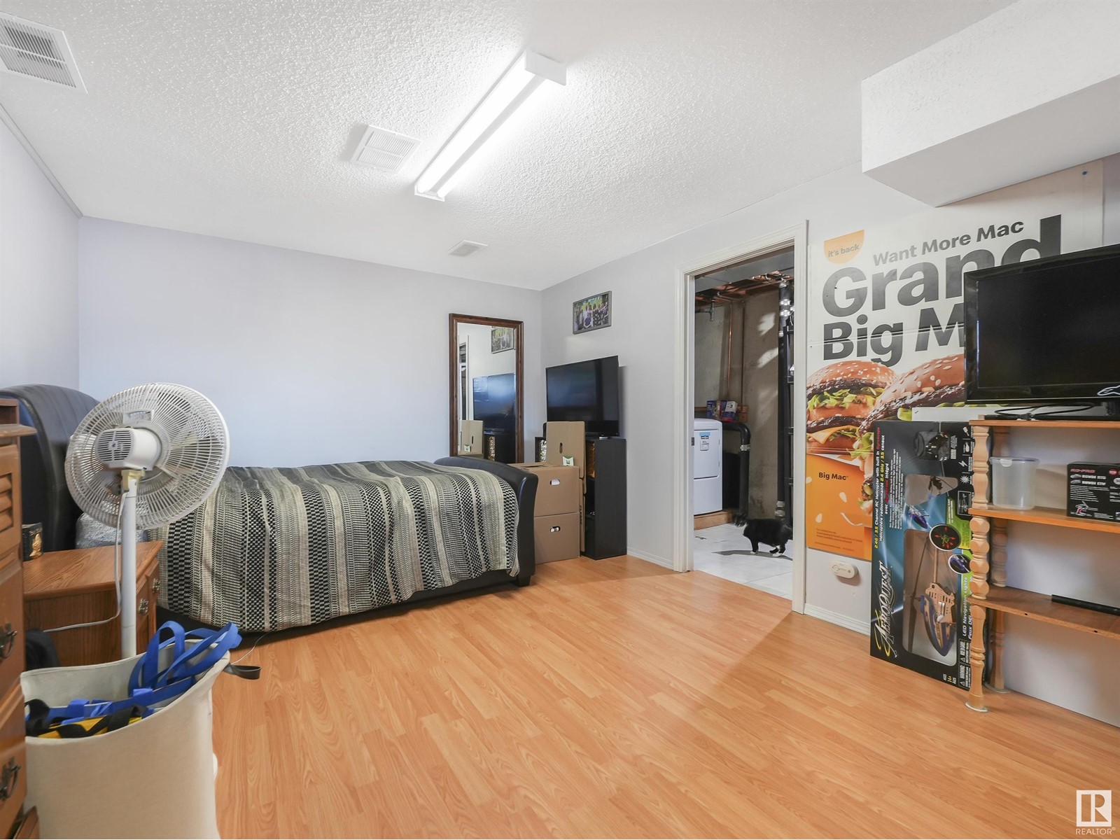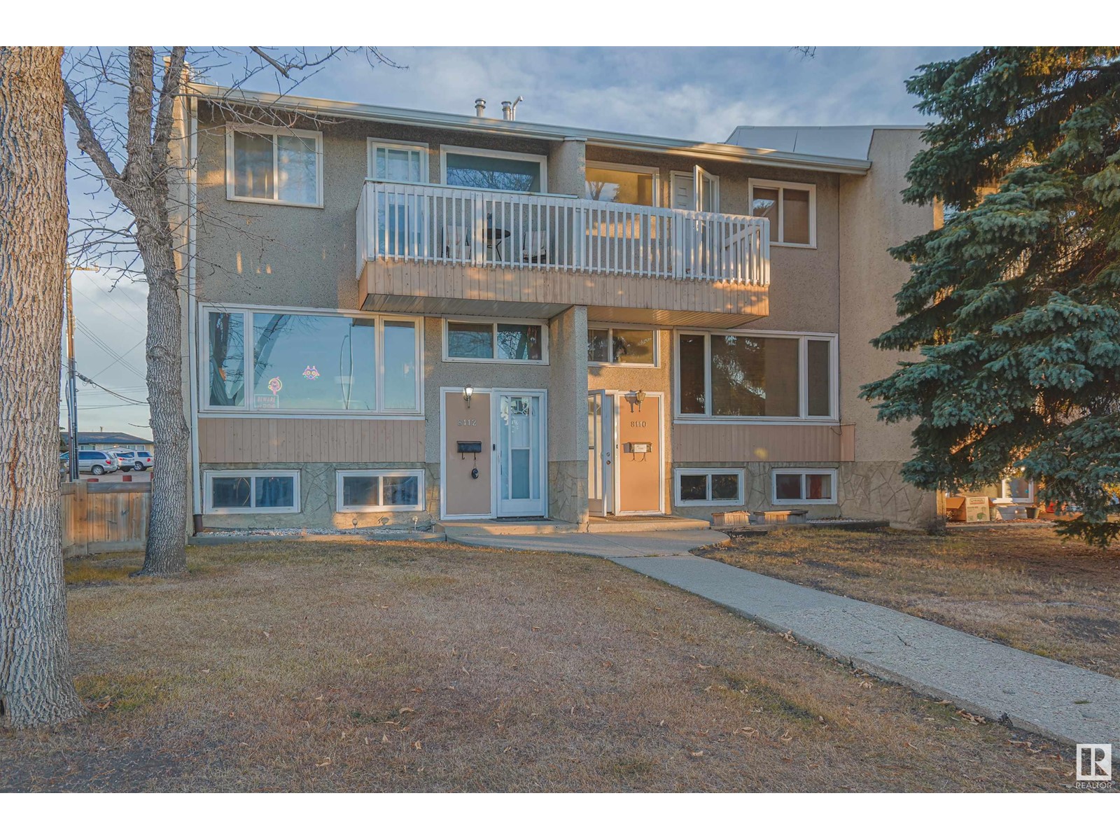8112 132 Av Nw Edmonton, Alberta T5C 2B4
Interested?
Contact us for more information

Matteo P. Saccomanno
Associate
(844) 382-2963
1 (866) 382-2963
www.metroyeg.ca/
https://www.facebook.com/edmontonhomemortgages/
https://www.linkedin.com/in/matteo-saccomanno-amp-realtor-68480918/
https://www.instagram.com/matteosaccomanno
$199,900Maintenance, Exterior Maintenance, Insurance, Other, See Remarks, Property Management
$393 Monthly
Maintenance, Exterior Maintenance, Insurance, Other, See Remarks, Property Management
$393 MonthlyLooking for a bright & sunny FULLY FINISHED, END UNIT home that is move in ready (carpet free) & checks all the boxes? HERE IT IS! This home features 3 bedrooms, 2 bathrooms & modern updates throughout. PET FRIENDLY COMPLEX W/ FULLY FENCED BACKYARD. The kitchen has modern white cabinets with updated handles & all appliances (including a dishwasher!). There is a huge window that overlooks the spacious fully fenced & private backyard, a great space to BBQ & for your kids to play. The main floor also has an updated bath & storage. Upstairs the primary suite faces South where youll find the perfect place to enjoy your morning coffee on your own balcony. The other two bedrooms are spacious & the main bath updated with a new vanity. Downstairs features a large family room, laundry & storage. Furnace(2021) & Hot Water Tank(2014). Well managed PET FRIENDLY complex with windows, fencing & roofs done. Energized parking stall + tons of parking in front. Easy access to schools, transit & amenities. Welcome HOME! (id:43352)
Property Details
| MLS® Number | E4413172 |
| Property Type | Single Family |
| Neigbourhood | Delwood |
| Amenities Near By | Playground, Public Transit, Schools, Shopping |
| Features | Corner Site, See Remarks, Flat Site, Paved Lane |
Building
| Bathroom Total | 2 |
| Bedrooms Total | 3 |
| Appliances | Dishwasher, Dryer, Hood Fan, Refrigerator, Stove, Washer, Window Coverings |
| Basement Development | Finished |
| Basement Type | Full (finished) |
| Constructed Date | 1968 |
| Construction Style Attachment | Attached |
| Half Bath Total | 1 |
| Heating Type | Forced Air |
| Stories Total | 2 |
| Size Interior | 1299.5269 Sqft |
| Type | Row / Townhouse |
Parking
| Stall |
Land
| Acreage | No |
| Fence Type | Fence |
| Land Amenities | Playground, Public Transit, Schools, Shopping |
Rooms
| Level | Type | Length | Width | Dimensions |
|---|---|---|---|---|
| Lower Level | Family Room | Measurements not available | ||
| Lower Level | Laundry Room | Measurements not available | ||
| Main Level | Living Room | Measurements not available | ||
| Main Level | Dining Room | Measurements not available | ||
| Main Level | Kitchen | Measurements not available | ||
| Upper Level | Primary Bedroom | Measurements not available | ||
| Upper Level | Bedroom 2 | Measurements not available | ||
| Upper Level | Bedroom 3 | Measurements not available |
https://www.realtor.ca/real-estate/27633808/8112-132-av-nw-edmonton-delwood



































