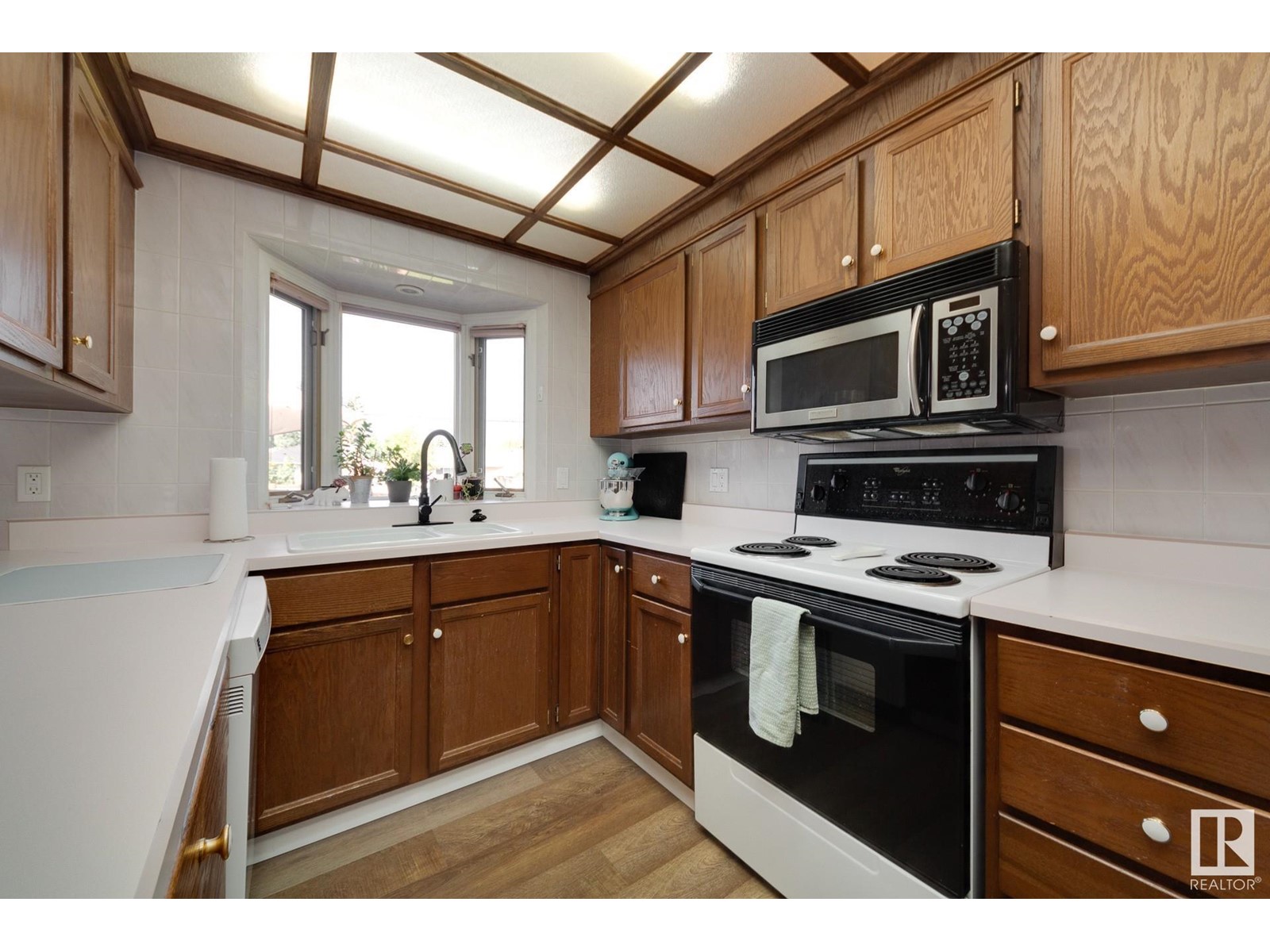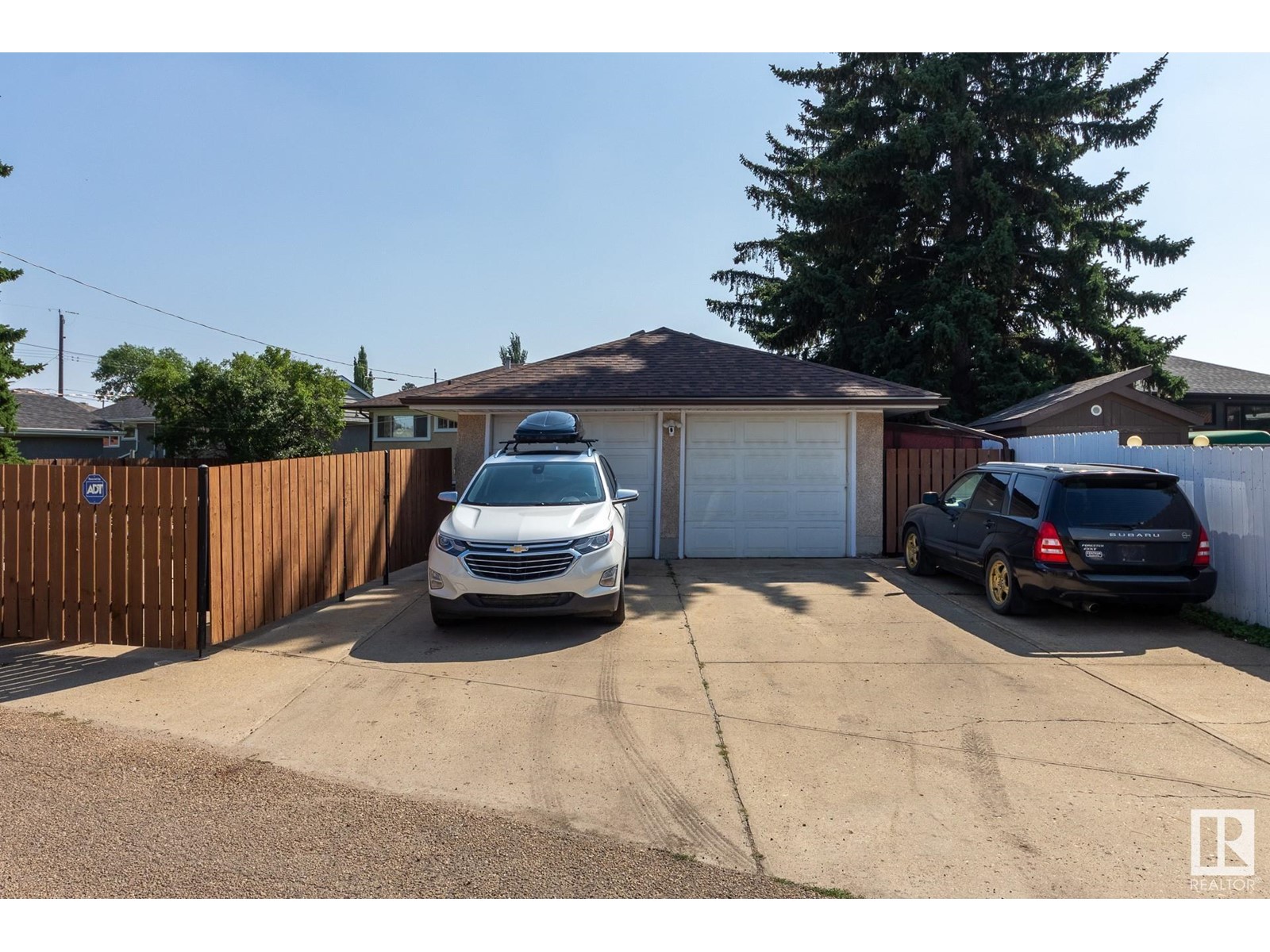3 Bedroom
2 Bathroom
1024.7243 sqft
Bungalow
Fireplace
Central Air Conditioning
Forced Air
$475,000
LOCATION & LOT SIZE with this Avonmore bungalow! Situated just a street away from the LRT on a quiet, spacious pie-shaped lot, and a short walk to Avonmore School with its playground and splash park. Numerous updates over the years to this 2+1 bedroom, 2 bath home, most recently including a new deck and HWT. Bright sunny windows flood the cozy living room with light, flowing into the open dining area (ample space for a large dining table). Patio doors off the kitchen lead to the deck and huge backyard. Plenty of grassy area for kids to play, PLUS concrete RV pad with gate access. Parking is easy with street spots, a heated double garage, and a long driveway off the alley. The basement offers a relaxing space with a wet bar, gas fireplace, additional bedroom, and 3-piece bathroom. Extras include AC, 100AMP electrical, front yard irrigation system, and more. Endless possibilities with this well cared for home with new RS Zoning, potential basement suite, renovation options and a generous 823m lot. (id:43352)
Property Details
|
MLS® Number
|
E4410104 |
|
Property Type
|
Single Family |
|
Neigbourhood
|
Avonmore |
|
Amenities Near By
|
Playground, Public Transit, Schools, Shopping |
|
Features
|
See Remarks, Flat Site, Lane, Wet Bar, No Animal Home, No Smoking Home |
|
Structure
|
Deck |
Building
|
Bathroom Total
|
2 |
|
Bedrooms Total
|
3 |
|
Appliances
|
Alarm System, Dishwasher, Dryer, Fan, Freezer, Garage Door Opener Remote(s), Garburator, Microwave Range Hood Combo, Storage Shed, Stove, Central Vacuum, Washer, Refrigerator |
|
Architectural Style
|
Bungalow |
|
Basement Development
|
Finished |
|
Basement Type
|
Full (finished) |
|
Constructed Date
|
1955 |
|
Construction Style Attachment
|
Detached |
|
Cooling Type
|
Central Air Conditioning |
|
Fireplace Fuel
|
Gas |
|
Fireplace Present
|
Yes |
|
Fireplace Type
|
Corner |
|
Heating Type
|
Forced Air |
|
Stories Total
|
1 |
|
Size Interior
|
1024.7243 Sqft |
|
Type
|
House |
Parking
|
Detached Garage
|
|
|
Heated Garage
|
|
|
Parking Pad
|
|
|
Rear
|
|
|
R V
|
|
Land
|
Acreage
|
No |
|
Fence Type
|
Fence |
|
Land Amenities
|
Playground, Public Transit, Schools, Shopping |
|
Size Irregular
|
823.32 |
|
Size Total
|
823.32 M2 |
|
Size Total Text
|
823.32 M2 |
Rooms
| Level |
Type |
Length |
Width |
Dimensions |
|
Basement |
Bedroom 3 |
|
|
Measurements not available |
|
Main Level |
Living Room |
4.02 m |
5.28 m |
4.02 m x 5.28 m |
|
Main Level |
Dining Room |
3.58 m |
4.28 m |
3.58 m x 4.28 m |
|
Main Level |
Kitchen |
3.56 m |
2.43 m |
3.56 m x 2.43 m |
|
Main Level |
Primary Bedroom |
3.54 m |
4.05 m |
3.54 m x 4.05 m |
|
Main Level |
Bedroom 2 |
3.63 m |
2.41 m |
3.63 m x 2.41 m |
https://www.realtor.ca/real-estate/27534021/8116-72-av-nw-edmonton-avonmore







































