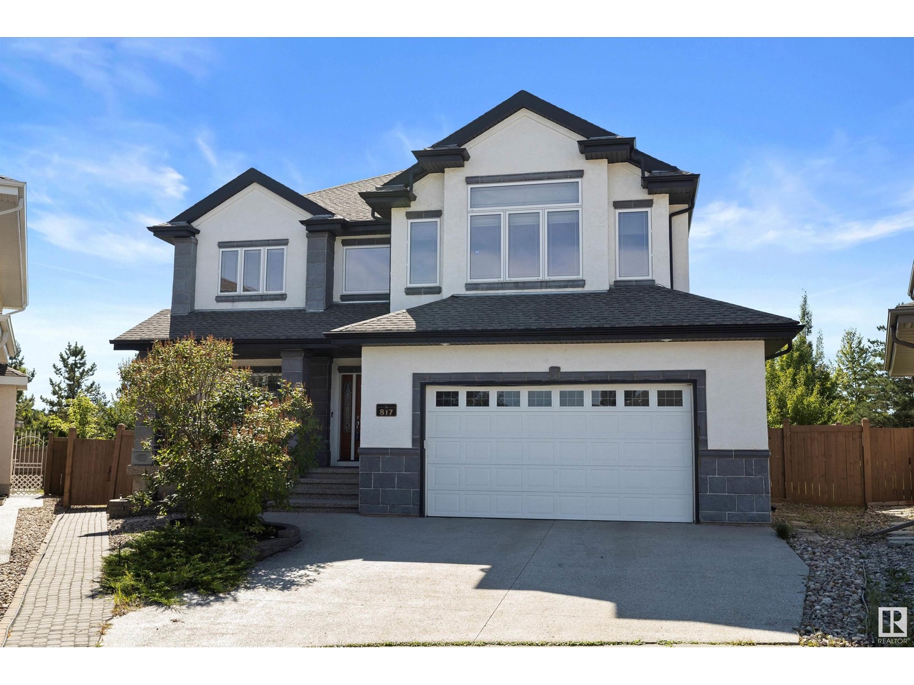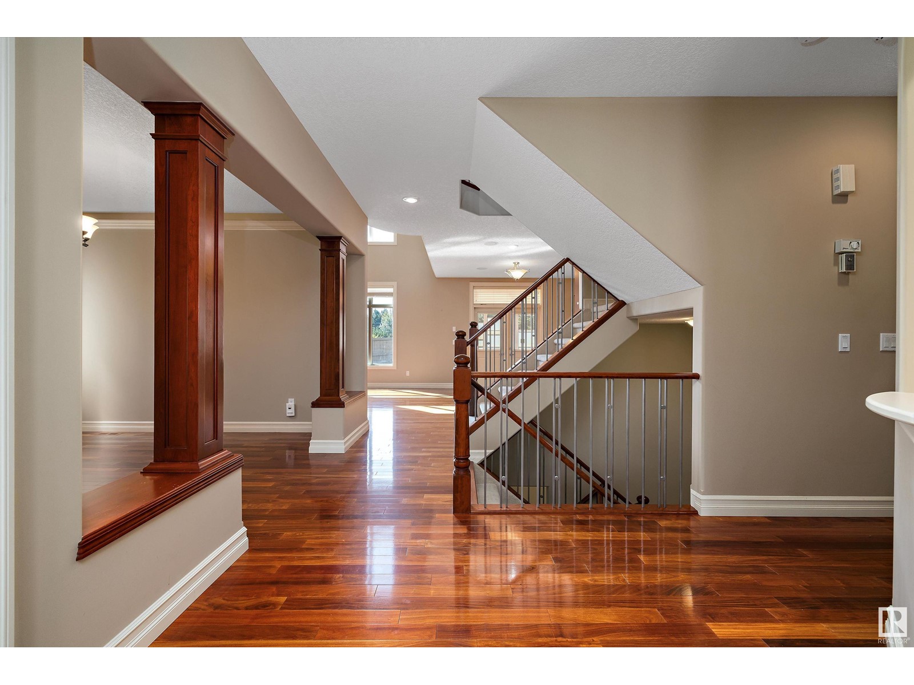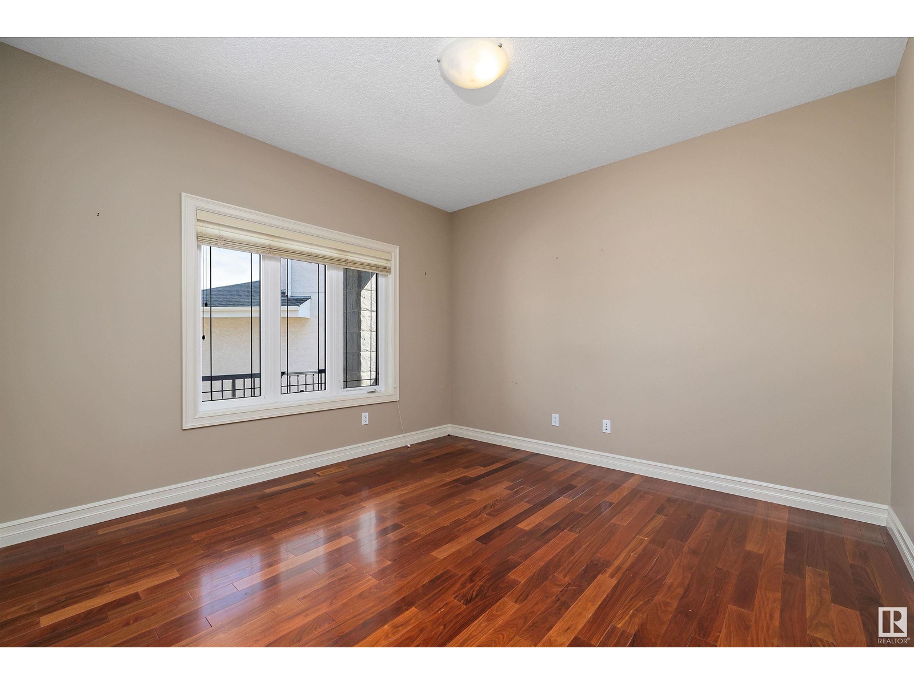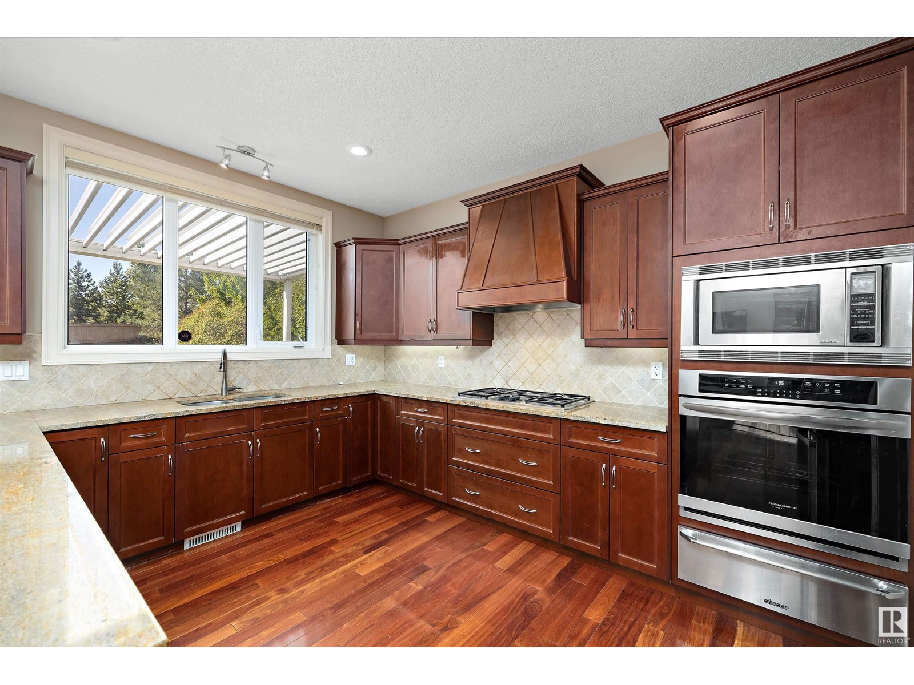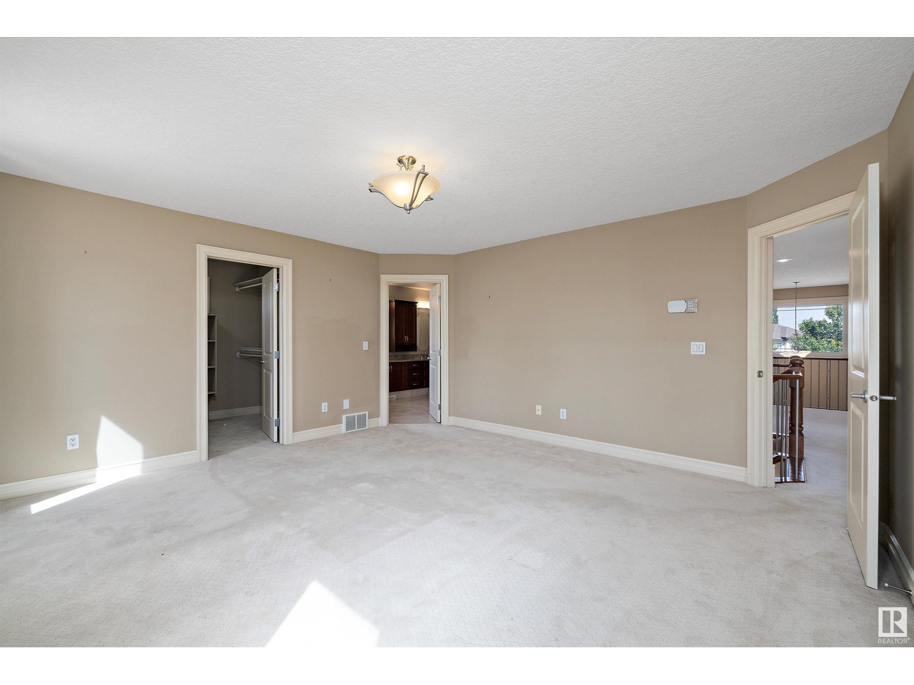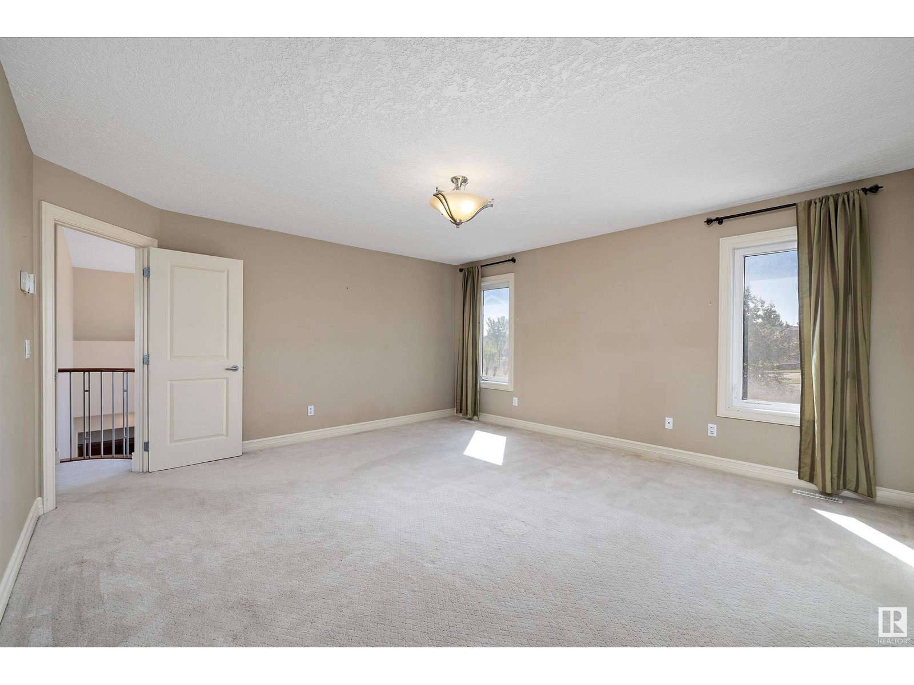5 Bedroom
4 Bathroom
2914.6517 sqft
Fireplace
Forced Air
$899,900
Impeccable home for sale in Hodgson! This stunning home offers an inviting open-concept layout with almost 3,000 sqft above grade. The spacious kitchen is a chef's dream featuring sleek stainless steel appliances. The living room boasts an impressive open to below design with soaring ceilings and massive windows that flood the space with natural light. Upstairs, you'll find three generously sized bedrooms, including a luxurious master suite with a five-piece ensuite including a steam shower for ultimate relaxation. The upper level also includes a convenient laundry room and a bonus room. The fully finished basement adds extra living space with two additional bedrooms, a large family room, and plenty of storage. Step outside to enjoy the enclosed patio, offering privacy and comfort for outdoor relaxation or entertaining. Enjoy the convenience of Terwillegar mall, or explore the many walking trails throughout Whitemud Creek. This home combines style, space, and functionality in an exceptional neighbourhood! (id:43352)
Property Details
|
MLS® Number
|
E4405587 |
|
Property Type
|
Single Family |
|
Neigbourhood
|
Hodgson |
|
Amenities Near By
|
Playground, Public Transit, Schools, Shopping |
|
Features
|
Cul-de-sac, Closet Organizers |
|
Structure
|
Patio(s) |
Building
|
Bathroom Total
|
4 |
|
Bedrooms Total
|
5 |
|
Appliances
|
Dishwasher, Dryer, Freezer, Garage Door Opener Remote(s), Garage Door Opener, Hood Fan, Microwave, Refrigerator, Stove, Washer, Window Coverings |
|
Basement Development
|
Finished |
|
Basement Type
|
Full (finished) |
|
Constructed Date
|
2006 |
|
Construction Style Attachment
|
Detached |
|
Fireplace Fuel
|
Gas |
|
Fireplace Present
|
Yes |
|
Fireplace Type
|
Unknown |
|
Half Bath Total
|
1 |
|
Heating Type
|
Forced Air |
|
Stories Total
|
2 |
|
Size Interior
|
2914.6517 Sqft |
|
Type
|
House |
Parking
Land
|
Acreage
|
No |
|
Fence Type
|
Fence |
|
Land Amenities
|
Playground, Public Transit, Schools, Shopping |
|
Size Irregular
|
1015.41 |
|
Size Total
|
1015.41 M2 |
|
Size Total Text
|
1015.41 M2 |
Rooms
| Level |
Type |
Length |
Width |
Dimensions |
|
Basement |
Family Room |
4.36 m |
7.44 m |
4.36 m x 7.44 m |
|
Basement |
Bedroom 4 |
4.36 m |
3.63 m |
4.36 m x 3.63 m |
|
Basement |
Bedroom 5 |
3.44 m |
3.93 m |
3.44 m x 3.93 m |
|
Main Level |
Living Room |
4.56 m |
4.5 m |
4.56 m x 4.5 m |
|
Main Level |
Dining Room |
4.53 m |
3.6 m |
4.53 m x 3.6 m |
|
Main Level |
Kitchen |
4.51 m |
5.19 m |
4.51 m x 5.19 m |
|
Main Level |
Den |
3.66 m |
3.66 m |
3.66 m x 3.66 m |
|
Upper Level |
Primary Bedroom |
4.57 m |
4.83 m |
4.57 m x 4.83 m |
|
Upper Level |
Bedroom 2 |
3.35 m |
3.66 m |
3.35 m x 3.66 m |
|
Upper Level |
Bedroom 3 |
3.62 m |
3.6 m |
3.62 m x 3.6 m |
|
Upper Level |
Bonus Room |
3.94 m |
5.88 m |
3.94 m x 5.88 m |
|
Upper Level |
Laundry Room |
2.49 m |
2.29 m |
2.49 m x 2.29 m |
https://www.realtor.ca/real-estate/27388614/817-hollands-landing-ld-nw-edmonton-hodgson



