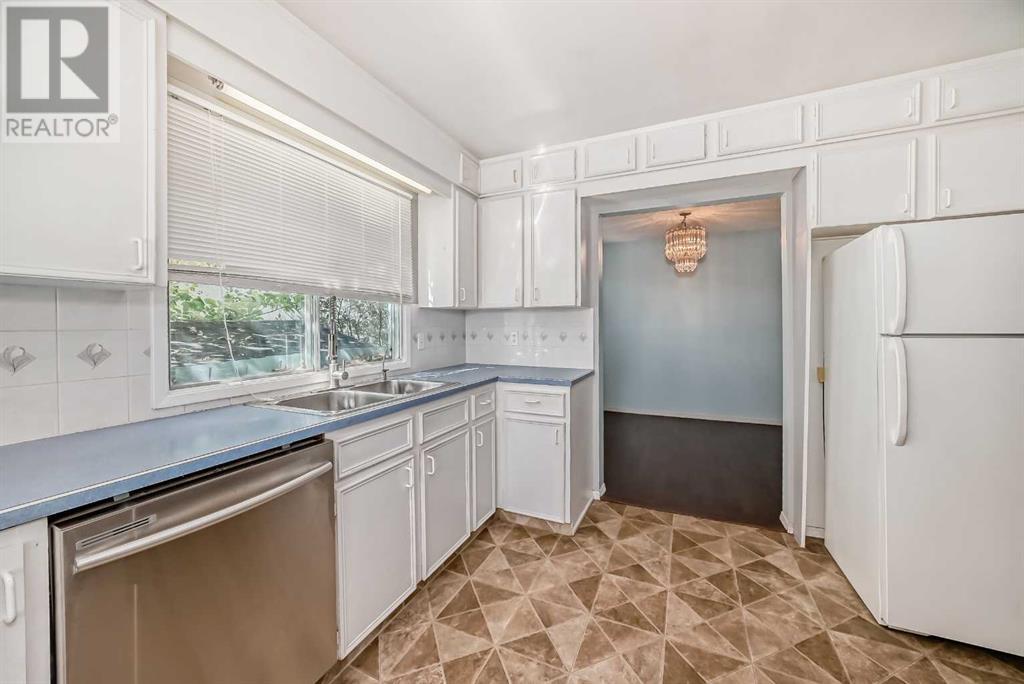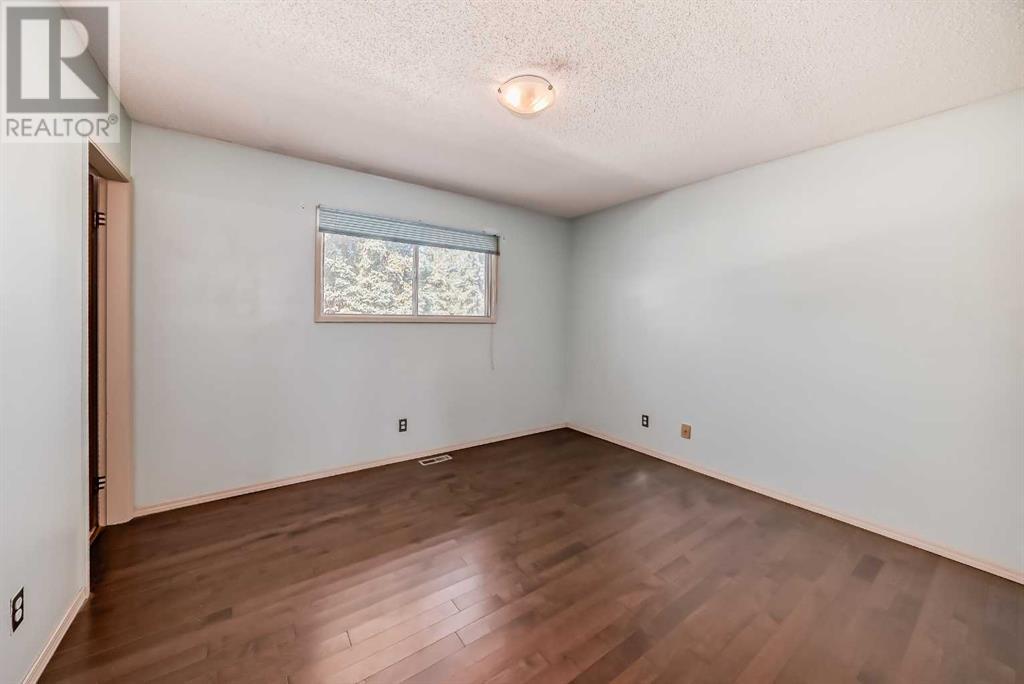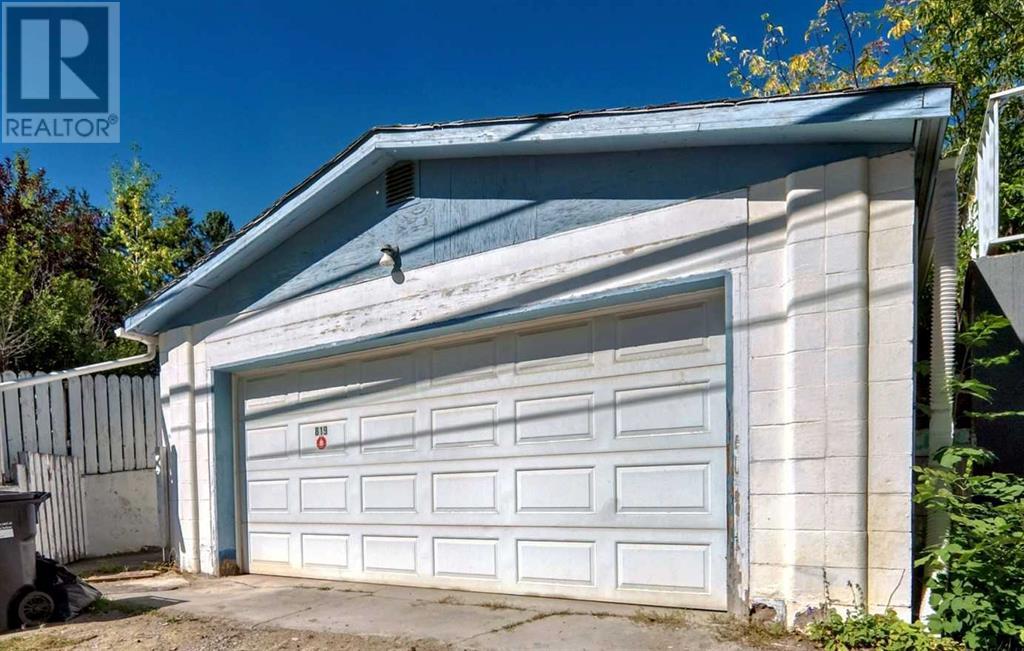819 Sabrina Road Sw Calgary, Alberta T2W 0P5
Interested?
Contact us for more information

Susan Zhang Hetu
Associate
www.susanhetu.com/
https://www.facebook.com/susanhetu
https://www.linkedin.com/in/susan-hetu-ab279924/
https://twitter.com/REMAXSUSANHETU
$599,900
*Open House Sep 7th Sat 2-4pm** Well built solid home at a great LOCATION, Walking distance to LRT train station , Super Store for groceries and South Center Mall. It has separate entrance with potential for an legal or illegal suite. Three good size bedrooms with newer wood flooring through out the main level.. Mater bedroom has a two piece ensuite. Double car detached garage with a furnace. It will be great hobby room. Garage was built with all cinder blacks, it has a side door. So it can be easily converted a roof top patio like the next door neighbor did. South facing back yard. Great starter home or investment properties. Call today to book your showings. (id:43352)
Property Details
| MLS® Number | A2163623 |
| Property Type | Single Family |
| Community Name | Southwood |
| Amenities Near By | Playground, Schools, Shopping |
| Features | Back Lane, No Animal Home, No Smoking Home |
| Parking Space Total | 4 |
| Plan | 5615jk |
Building
| Bathroom Total | 3 |
| Bedrooms Above Ground | 3 |
| Bedrooms Below Ground | 2 |
| Bedrooms Total | 5 |
| Appliances | Washer, Refrigerator, Dishwasher, Stove, Dryer, Window Coverings, Garage Door Opener |
| Architectural Style | Bungalow |
| Basement Development | Finished |
| Basement Type | Full (finished) |
| Constructed Date | 1969 |
| Construction Material | Wood Frame |
| Construction Style Attachment | Detached |
| Cooling Type | None |
| Fireplace Present | Yes |
| Fireplace Total | 1 |
| Flooring Type | Hardwood |
| Foundation Type | Poured Concrete |
| Half Bath Total | 1 |
| Heating Fuel | Natural Gas |
| Heating Type | Forced Air |
| Stories Total | 1 |
| Size Interior | 1202 Sqft |
| Total Finished Area | 1202 Sqft |
| Type | House |
Parking
| Detached Garage | 2 |
Land
| Acreage | No |
| Fence Type | Fence |
| Land Amenities | Playground, Schools, Shopping |
| Size Depth | 9.8 M |
| Size Frontage | 5.51 M |
| Size Irregular | 558.00 |
| Size Total | 558 M2|4,051 - 7,250 Sqft |
| Size Total Text | 558 M2|4,051 - 7,250 Sqft |
| Zoning Description | R-c1 |
Rooms
| Level | Type | Length | Width | Dimensions |
|---|---|---|---|---|
| Basement | Laundry Room | 16.75 Ft x 11.92 Ft | ||
| Basement | Other | 21.00 Ft x 14.42 Ft | ||
| Basement | 3pc Bathroom | 4.92 Ft x 10.08 Ft | ||
| Basement | Bedroom | 10.83 Ft x 11.58 Ft | ||
| Basement | Den | 10.67 Ft x 8.08 Ft | ||
| Basement | Bedroom | 10.67 Ft x 10.58 Ft | ||
| Main Level | Living Room | 15.67 Ft x 15.75 Ft | ||
| Main Level | Dining Room | 8.83 Ft x 12.00 Ft | ||
| Main Level | Other | 5.33 Ft x 8.17 Ft | ||
| Main Level | 4pc Bathroom | 4.92 Ft x 7.25 Ft | ||
| Main Level | Bedroom | 8.58 Ft x 11.25 Ft | ||
| Main Level | Bedroom | 12.00 Ft x 8.17 Ft | ||
| Main Level | Primary Bedroom | 10.92 Ft x 12.08 Ft | ||
| Main Level | 2pc Bathroom | 5.42 Ft x 12.08 Ft |
https://www.realtor.ca/real-estate/27378939/819-sabrina-road-sw-calgary-southwood





















