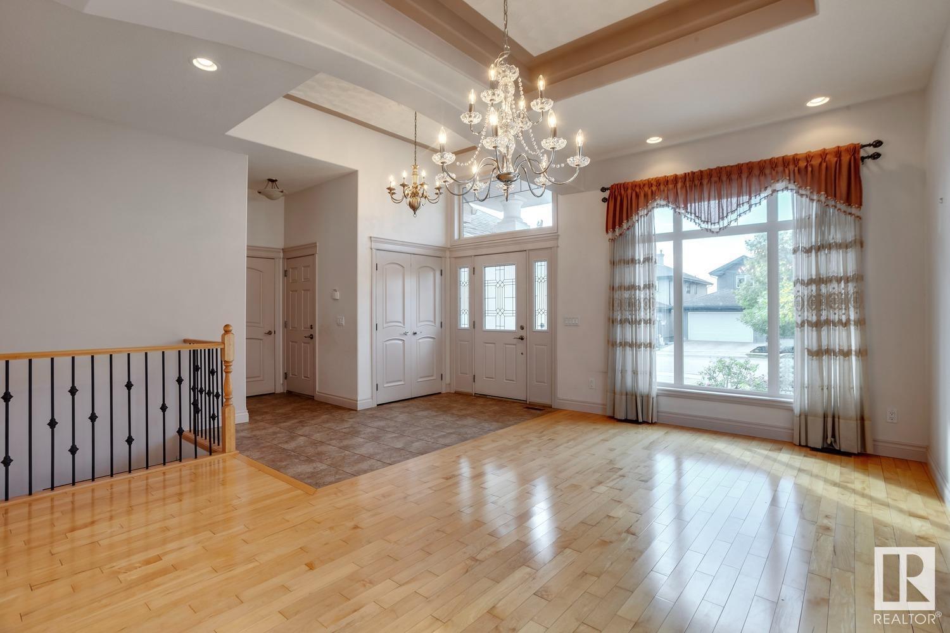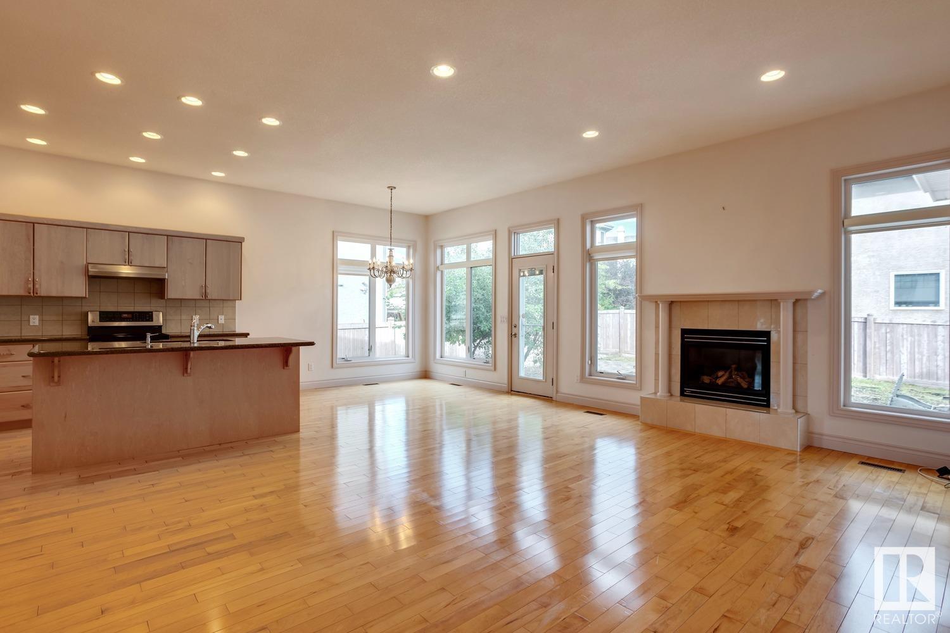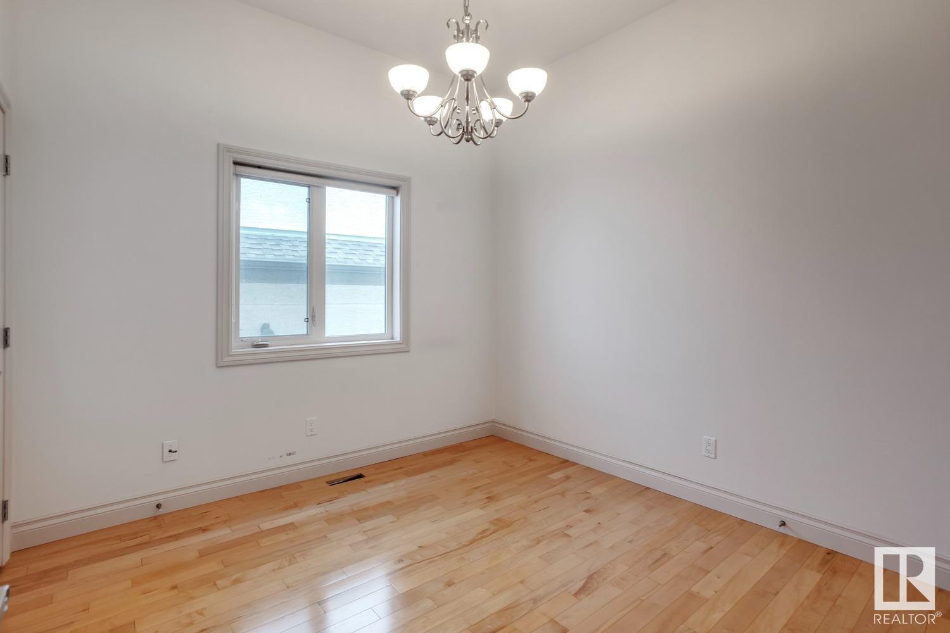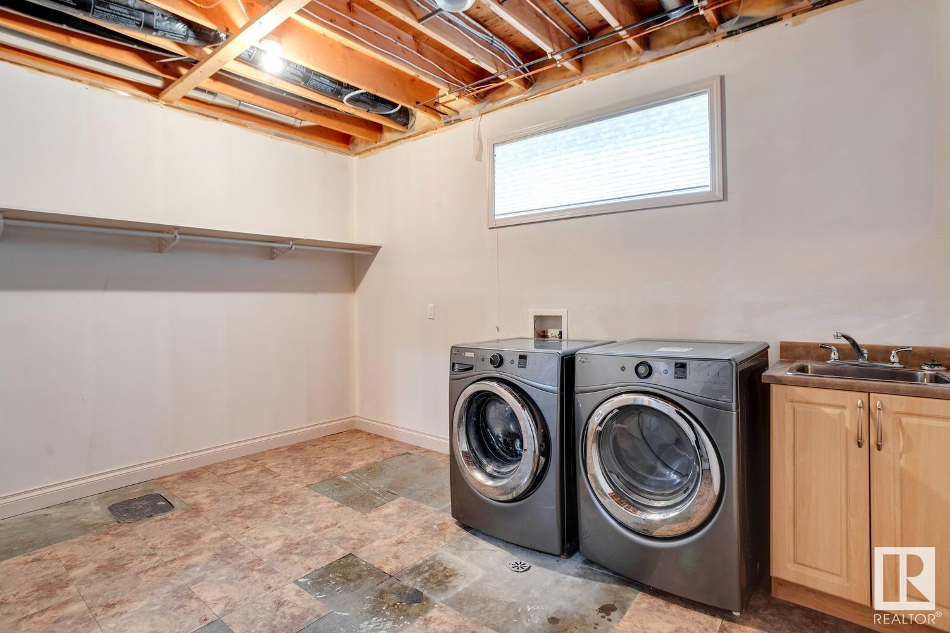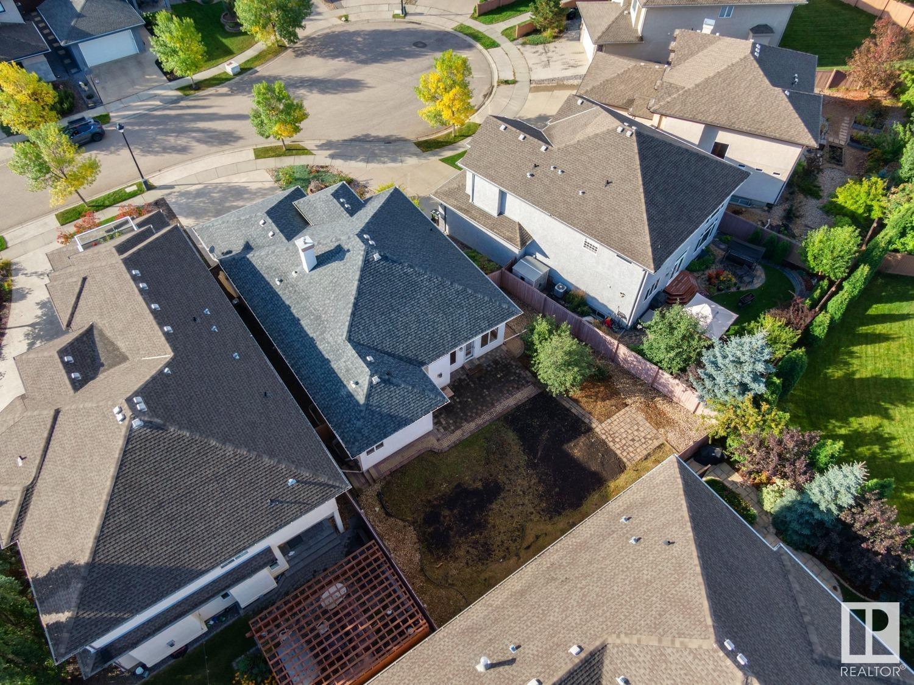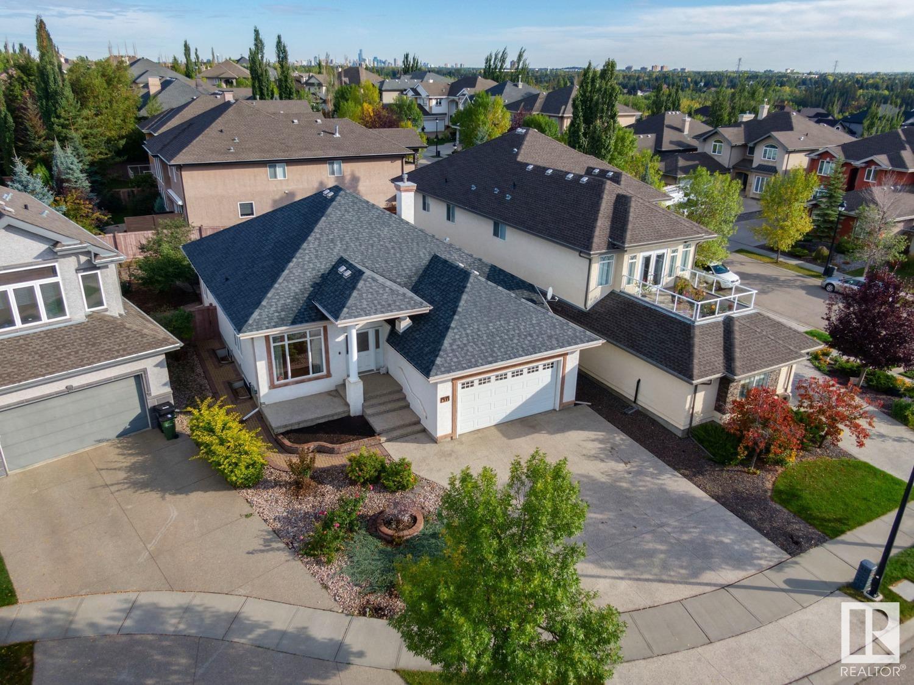822 Hollands Ld Nw Edmonton, Alberta T6R 3S9
Interested?
Contact us for more information

Kerri-Lyn A. Holland
Associate
(780) 439-7248
www.yeghousesearch.ca/
https://twitter.com/KerrilynHolland
https://www.facebook.com/yeghousesearch
https://ca.linkedin.com/in/kerrilynholland
$773,999
The perfect location in Hodgson Hollands Landing! This stunning bungalow has 1777sqft on the main floor & a partially finished basement for your family to enjoy 3 bedrooms, 3 bathrooms, double attached garage all located on a fully landscaped 7093sqft lot. Entering the home, you will fall in love with the bright & open feeling the floor to ceiling windows allows for the natural light to flow from one room to the other. Step into the living room & dining room with hardwood flooring. Continue on into the kitchen with island, pantry, ample storage & spacious dining area. Down the hallway you will find the primary bedroom with 4-piece ensuite & walk-in closet. Beds #2 & #3 are both a good size, 4-piece bath, boot room & connection to the garage. The basement includes a family room, bathroom, storage & laundry room. Hodgson is a beautiful family community in SW Edmonton that has parks, walking trails & borders the ravine. Close to all amenities, Terwillegar Rec Centre, Shopping, Restaurants & Schools! (id:43352)
Property Details
| MLS® Number | E4408101 |
| Property Type | Single Family |
| Neigbourhood | Hodgson |
| Amenities Near By | Public Transit, Schools, Shopping |
| Features | Cul-de-sac, See Remarks, Wet Bar |
| Parking Space Total | 4 |
Building
| Bathroom Total | 3 |
| Bedrooms Total | 3 |
| Amenities | Ceiling - 10ft, Ceiling - 9ft, Vinyl Windows |
| Appliances | Dishwasher, Dryer, Garage Door Opener Remote(s), Garage Door Opener, Refrigerator, Stove, Washer |
| Architectural Style | Bungalow |
| Basement Development | Partially Finished |
| Basement Type | Full (partially Finished) |
| Ceiling Type | Vaulted |
| Constructed Date | 2006 |
| Construction Style Attachment | Detached |
| Fire Protection | Smoke Detectors |
| Fireplace Fuel | Gas |
| Fireplace Present | Yes |
| Fireplace Type | Unknown |
| Heating Type | Forced Air |
| Stories Total | 1 |
| Size Interior | 1777.4445 Sqft |
| Type | House |
Parking
| Attached Garage |
Land
| Acreage | No |
| Fence Type | Fence |
| Land Amenities | Public Transit, Schools, Shopping |
| Size Irregular | 659.02 |
| Size Total | 659.02 M2 |
| Size Total Text | 659.02 M2 |
Rooms
| Level | Type | Length | Width | Dimensions |
|---|---|---|---|---|
| Basement | Second Kitchen | 4.46 m | 2.99 m | 4.46 m x 2.99 m |
| Basement | Laundry Room | 3.25 m | 4.12 m | 3.25 m x 4.12 m |
| Basement | Recreation Room | 11.55 m | 9.74 m | 11.55 m x 9.74 m |
| Main Level | Living Room | 3.36 m | 5.61 m | 3.36 m x 5.61 m |
| Main Level | Dining Room | 3.31 m | 3.27 m | 3.31 m x 3.27 m |
| Main Level | Kitchen | 3.31 m | 3.94 m | 3.31 m x 3.94 m |
| Main Level | Family Room | 4.05 m | 6.3 m | 4.05 m x 6.3 m |
| Main Level | Primary Bedroom | 4.41 m | 3.81 m | 4.41 m x 3.81 m |
| Main Level | Bedroom 2 | 3.2 m | 3.05 m | 3.2 m x 3.05 m |
| Main Level | Bedroom 3 | 3.21 m | 3.09 m | 3.21 m x 3.09 m |
https://www.realtor.ca/real-estate/27474630/822-hollands-ld-nw-edmonton-hodgson







