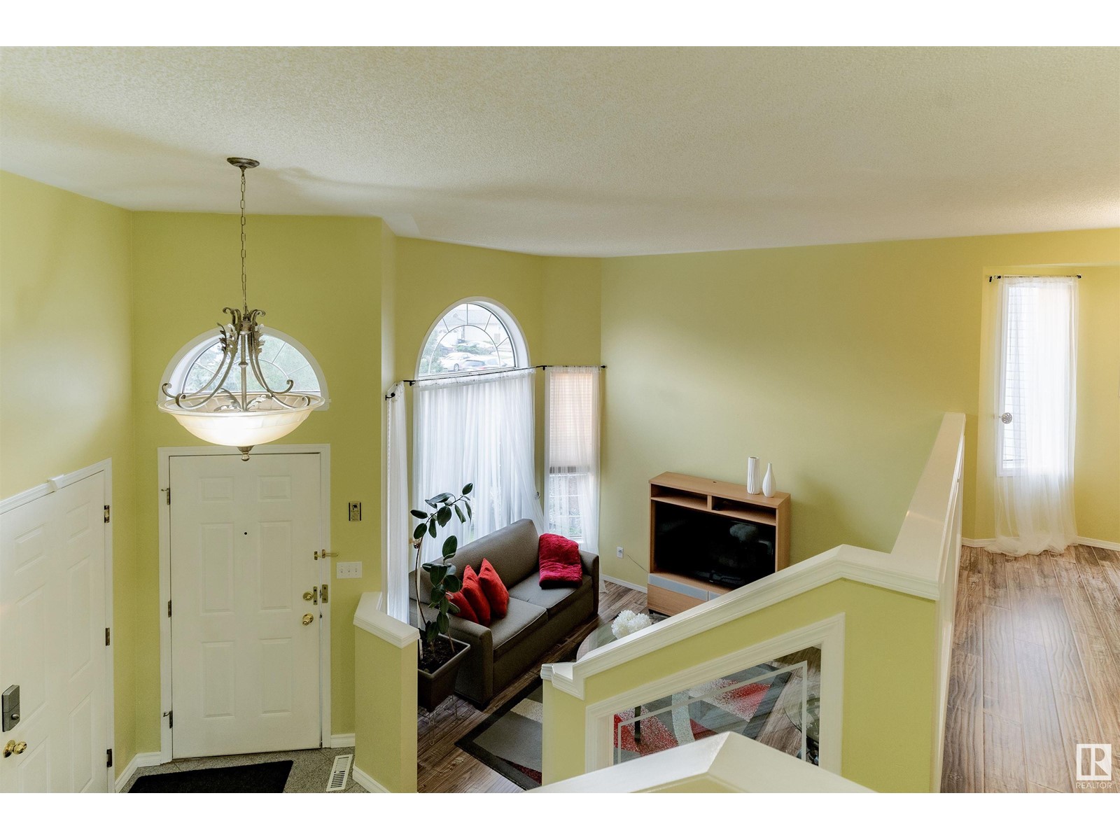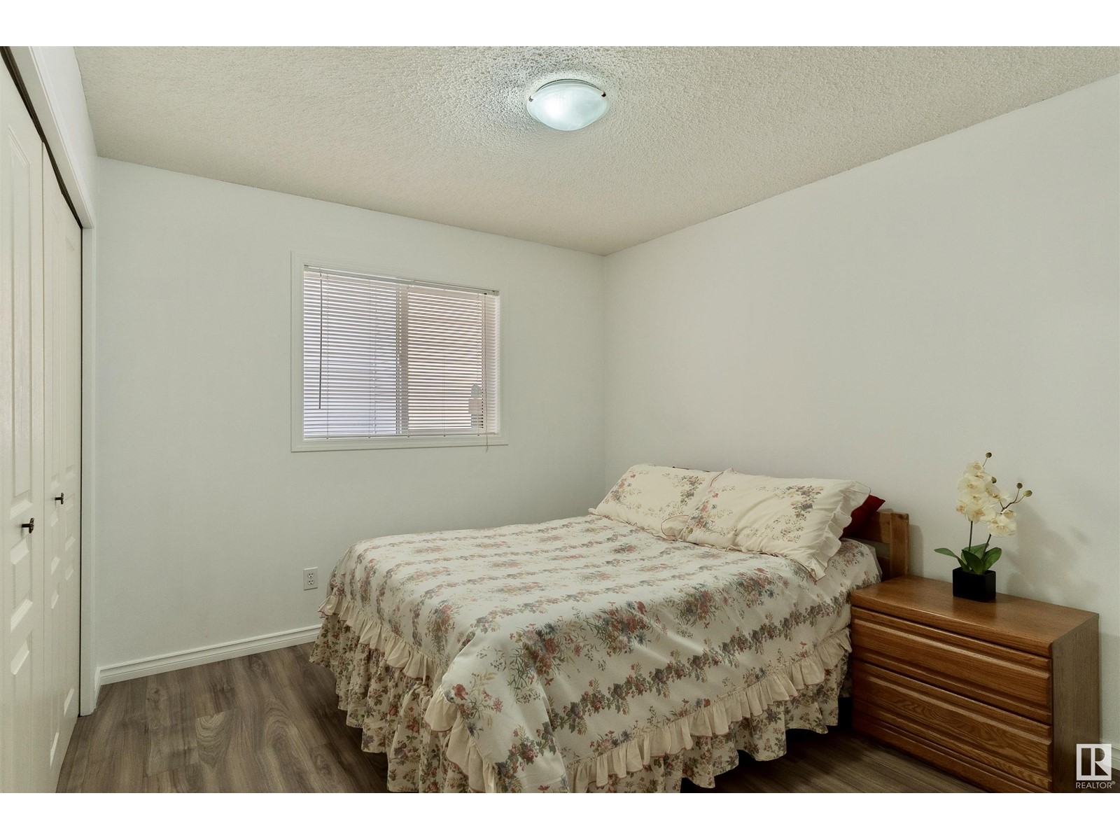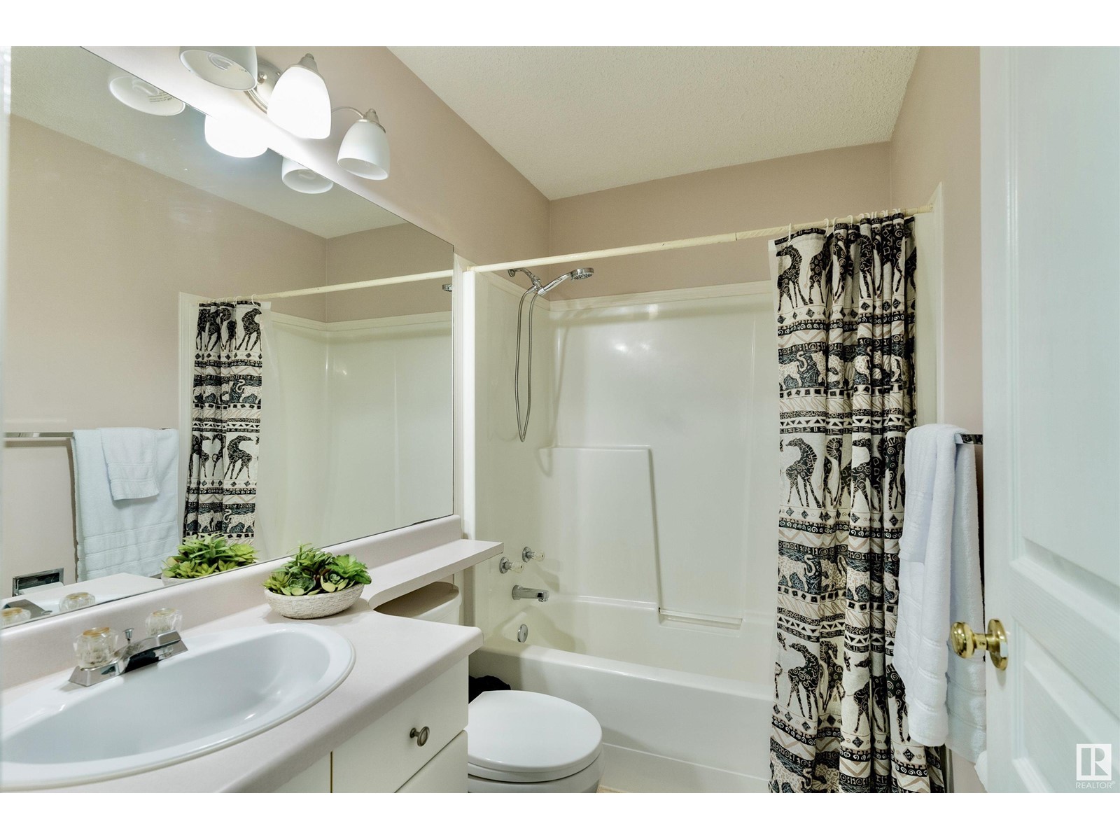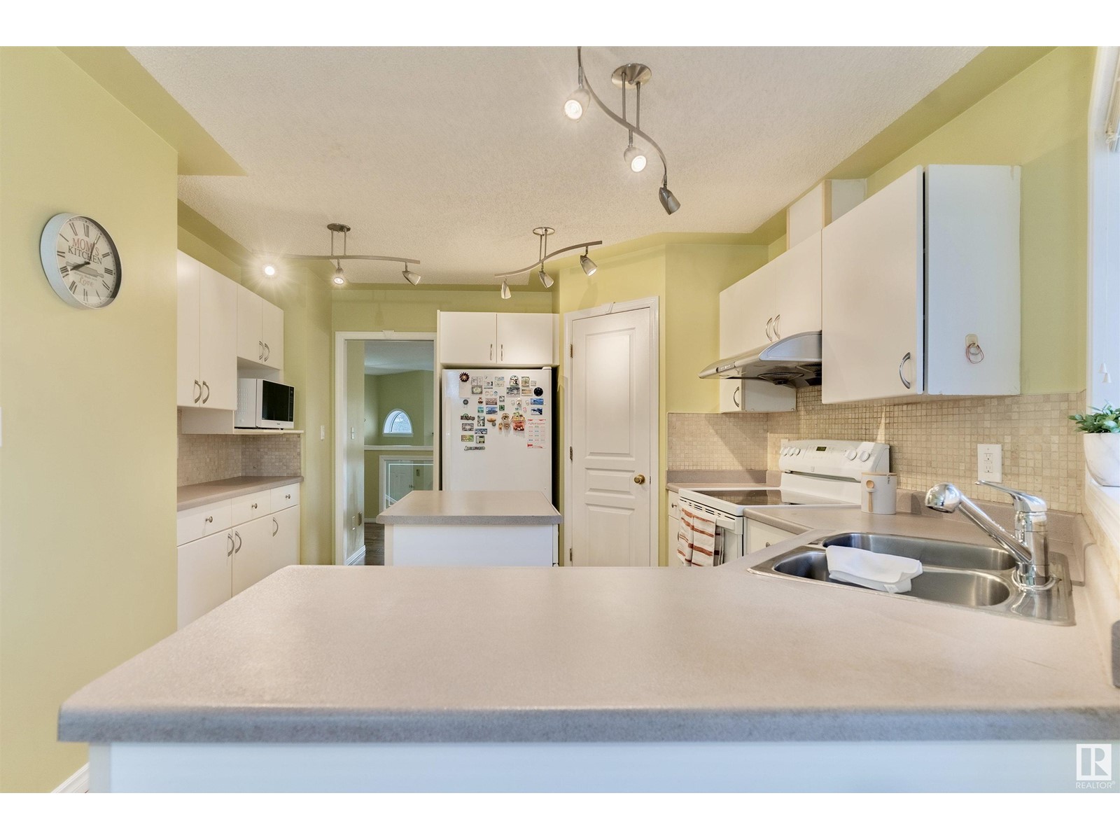823 113a St Nw Edmonton, Alberta T6J 6W4
Interested?
Contact us for more information

Dorothy M. Cornel
Associate
(780) 432-6513
dorothycornelrealestate.ca/
https://www.facebook.com/DorothyCornelRealEstate.ca/
https://ca.linkedin.com/in/dorothy-cornel-88274815a/
https://www.instagram.com/dorothycornelrealestate/
https://www.youtube.com/@dorothycornel4054
$524,000
Welcome to this meticulously maintained, fully finished 5-BDRM Bi-level in the highly desirable neighborhood of Twin Brooks! Around 2,500 sqft of total living space, it has central aircon, new shingles & fresh paint. The only carpeted area is the front stairwell, allowing for easy maintenance & a clean aesthetic. This home is bathed in natural light & includes a cozy kitchen w/ a breakfast nook, separate dining room, & a sunken living room w/ high ceilings. The primary bdrm offers a walk-in closet & a 4pc ensuite. Step outside to enjoy the beautifully manicured yard with a spacious deck, perfect for outdoor gatherings. The FULLY FINISHED Basement offers 2 oversized BDRMS, full bath, large living area, & a private denideal for guests or additional family space. This home is just minutes away from top-rated schools, shopping, Edmonton International Airport, public transportation (including CENTURY PARK & major access routes like Anthony Henday Drive, Whitemud Freeway, Calgary Trail. (id:43352)
Property Details
| MLS® Number | E4402772 |
| Property Type | Single Family |
| Neigbourhood | Twin Brooks |
| Amenities Near By | Playground, Public Transit, Schools |
| Structure | Deck |
Building
| Bathroom Total | 3 |
| Bedrooms Total | 5 |
| Appliances | Dishwasher, Dryer, Hood Fan, Refrigerator, Stove, Central Vacuum, Washer |
| Architectural Style | Bi-level |
| Basement Development | Finished |
| Basement Type | Full (finished) |
| Constructed Date | 1994 |
| Construction Style Attachment | Detached |
| Cooling Type | Central Air Conditioning |
| Heating Type | Forced Air |
| Size Interior | 1334.7249 Sqft |
| Type | House |
Parking
| Attached Garage |
Land
| Acreage | No |
| Land Amenities | Playground, Public Transit, Schools |
| Size Irregular | 451.71 |
| Size Total | 451.71 M2 |
| Size Total Text | 451.71 M2 |
Rooms
| Level | Type | Length | Width | Dimensions |
|---|---|---|---|---|
| Basement | Family Room | Measurements not available | ||
| Basement | Den | Measurements not available | ||
| Basement | Bedroom 4 | Measurements not available | ||
| Basement | Bedroom 6 | Measurements not available | ||
| Main Level | Living Room | Measurements not available | ||
| Upper Level | Dining Room | Measurements not available | ||
| Upper Level | Kitchen | Measurements not available | ||
| Upper Level | Primary Bedroom | Measurements not available | ||
| Upper Level | Bedroom 2 | Measurements not available | ||
| Upper Level | Bedroom 3 | Measurements not available |
https://www.realtor.ca/real-estate/27310410/823-113a-st-nw-edmonton-twin-brooks














































