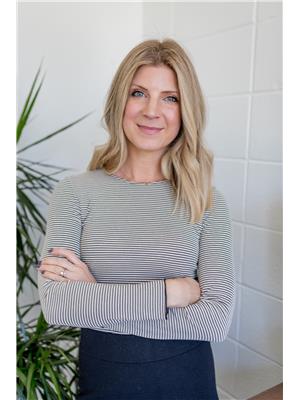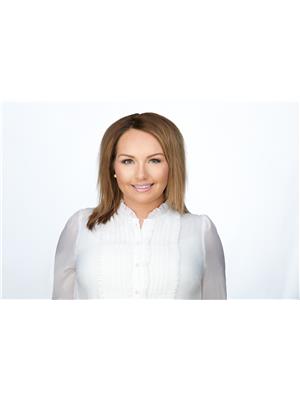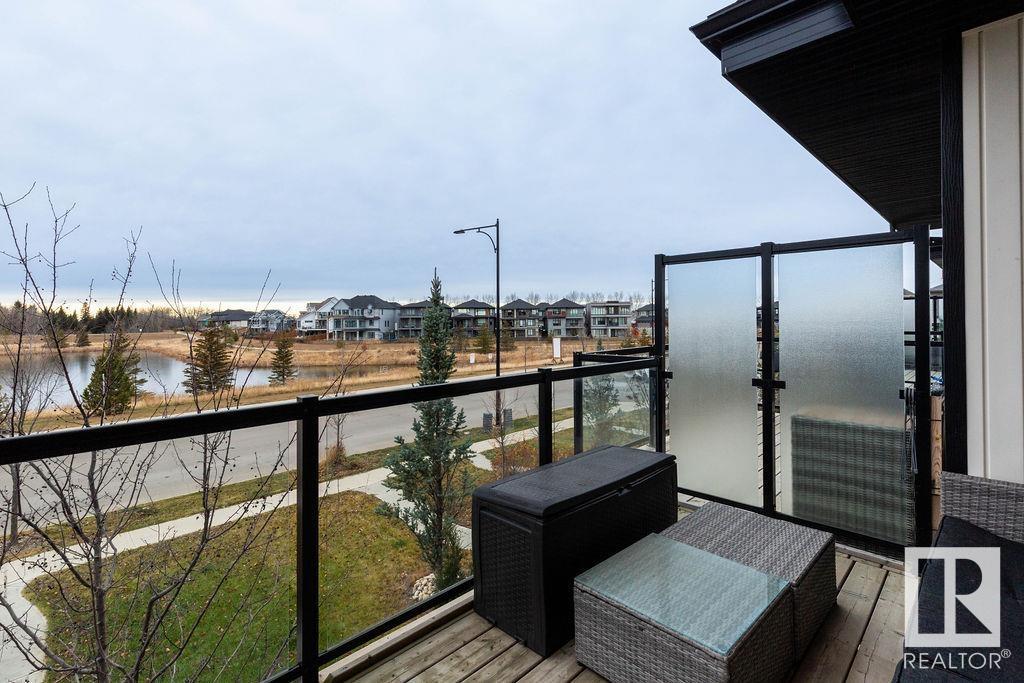8243 Chappelle Wy Sw Edmonton, Alberta T6W 3Y8
Interested?
Contact us for more information

Tarah A. Nielsen
Associate
(780) 457-5240

Jaclyn N. Horne
Associate
(780) 457-5240
www.smartmovesyeg.com/
https://www.facebook.com/smartmovesyeg/
https://www.linkedin.com/in/jaclyn-horne-bba34852
https://www.instagram.com/smartmovesyeg/
$430,000
Your DREAM home awaits in Chappelle! Welcome to this lovely 3 bedroom home beautifully set with views over a tranquil pond. This single family (END UNIT) home offers the perfect blend of modern comfort and natural beauty. Upon entering you have a flex/den space and access to a double attached garage with LARGE 2 car pad. The second level draws you in to your CHEFS kitchen. Large central island with quartz, gas stove, ample cupboard space, all over looking the POND! This attaches seamlessly to your open concept living. Upstairs offers a grand primary suite with views, a walk in closet and master ensuite. Two additional bedrooms, a 4 pce bath with upstairs laundry complete the top floor. A/C, no condo fees, close to parks, schools and amenities. Don't wait to call this HOME! (id:43352)
Property Details
| MLS® Number | E4413767 |
| Property Type | Single Family |
| Neigbourhood | Chappelle Area |
| Amenities Near By | Airport, Golf Course, Playground, Schools, Shopping |
| Features | Closet Organizers, Exterior Walls- 2x6" |
| Parking Space Total | 4 |
| Structure | Deck |
Building
| Bathroom Total | 3 |
| Bedrooms Total | 3 |
| Amenities | Ceiling - 9ft, Vinyl Windows |
| Appliances | Dishwasher, Dryer, Hood Fan, Microwave, Refrigerator, Gas Stove(s), Washer, Window Coverings |
| Basement Development | Finished |
| Basement Type | None (finished) |
| Constructed Date | 2017 |
| Construction Style Attachment | Attached |
| Cooling Type | Central Air Conditioning |
| Fire Protection | Smoke Detectors |
| Fireplace Fuel | Electric |
| Fireplace Present | Yes |
| Fireplace Type | Insert |
| Half Bath Total | 1 |
| Heating Type | Forced Air |
| Stories Total | 2 |
| Size Interior | 1589.8296 Sqft |
| Type | Row / Townhouse |
Parking
| Attached Garage |
Land
| Acreage | No |
| Fence Type | Not Fenced |
| Land Amenities | Airport, Golf Course, Playground, Schools, Shopping |
| Size Irregular | 259.15 |
| Size Total | 259.15 M2 |
| Size Total Text | 259.15 M2 |
Rooms
| Level | Type | Length | Width | Dimensions |
|---|---|---|---|---|
| Main Level | Living Room | 4.25 m | 3.89 m | 4.25 m x 3.89 m |
| Main Level | Dining Room | 4.7 m | 1.71 m | 4.7 m x 1.71 m |
| Main Level | Kitchen | 4.7 m | 3.53 m | 4.7 m x 3.53 m |
| Main Level | Den | 3.63 m | 2.38 m | 3.63 m x 2.38 m |
| Upper Level | Primary Bedroom | 3.62 m | 3.58 m | 3.62 m x 3.58 m |
| Upper Level | Bedroom 2 | 3.94 m | 2.71 m | 3.94 m x 2.71 m |
| Upper Level | Bedroom 3 | 2.99 m | 2.73 m | 2.99 m x 2.73 m |
| Upper Level | Laundry Room | 1.04 m | 0.99 m | 1.04 m x 0.99 m |
https://www.realtor.ca/real-estate/27656381/8243-chappelle-wy-sw-edmonton-chappelle-area


































