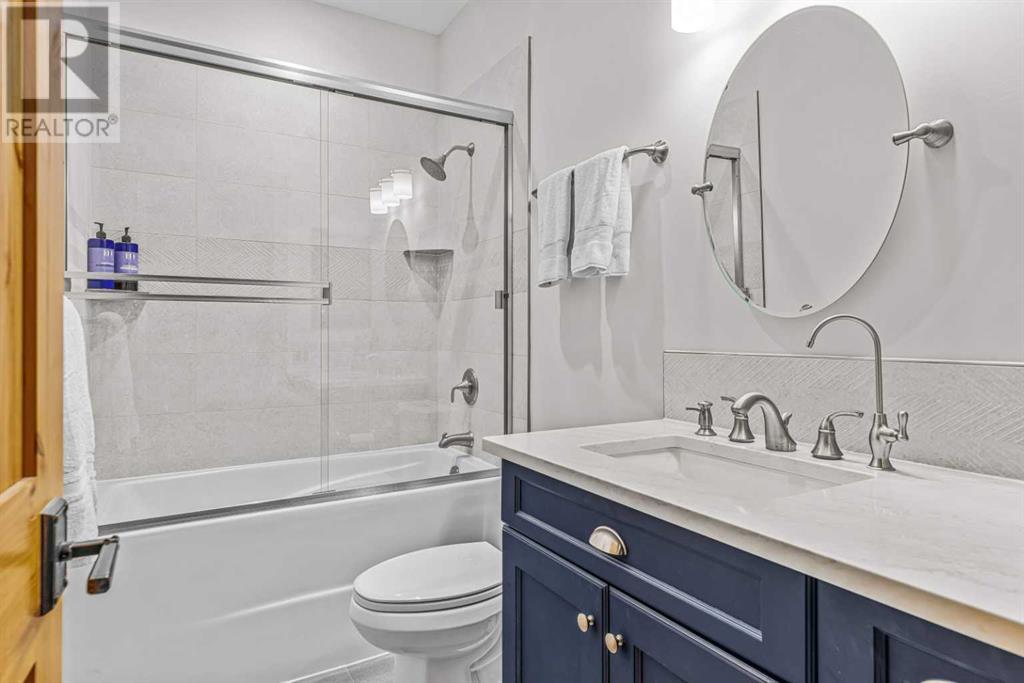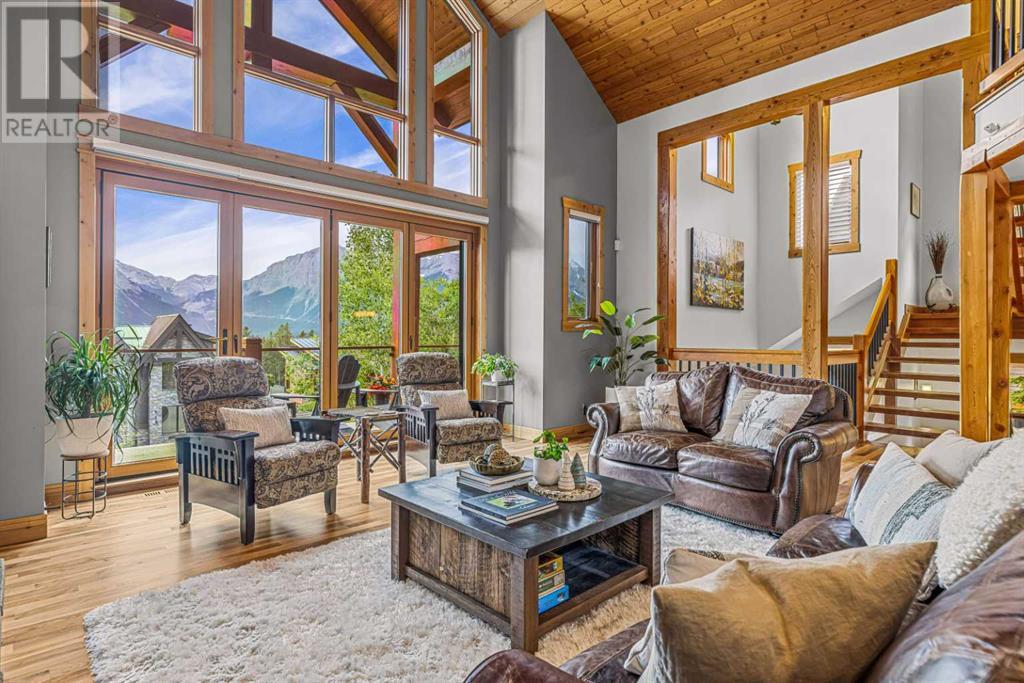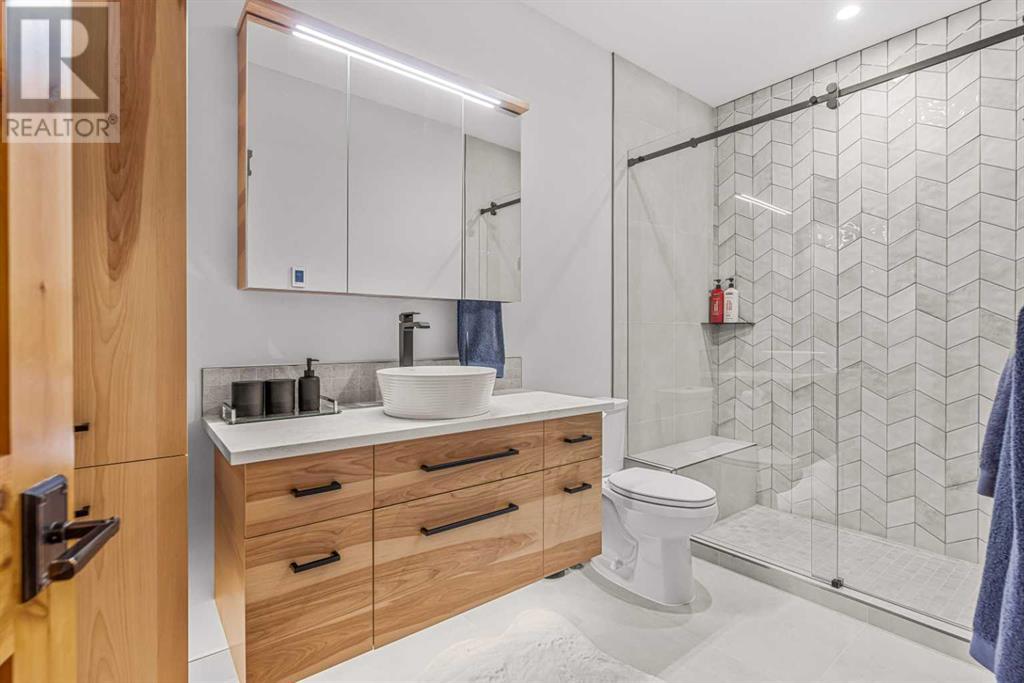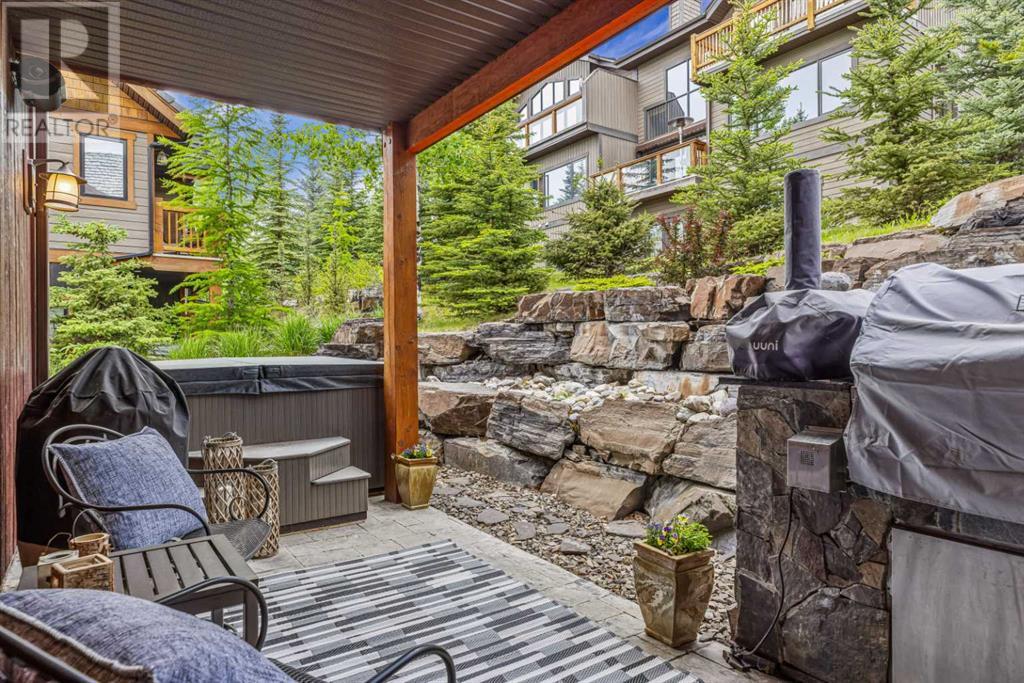828 Silvertip Heights Canmore, Alberta T1W 3K9
Interested?
Contact us for more information

Devin Stephens
Associate
www.Canmoreabhomes.com
https://www.facebook.com/CanmoreRealtor/
$2,749,870Maintenance,
$70 Monthly
Maintenance,
$70 MonthlyPanoramic views span the Three Sisters to Cascade mountain from your spectacular main living space. This timber framed luxury duplex w/over 3600 sq.ft of living space, perched on the mountainside in Silvertip, is a convenient 5 minutes to town. The kitchen is an entertainer's dream, equipped w/the highest-end appliances and is open to the light-filled dining gallery & grand living room w/vaulted ceilings, floor-to-ceiling wood burning fireplace wrapped in stone & a nano glass folding wall system which allows you to experience true indoor/outdoor living. Wake in your upper level master suite w/private patio & spa-like master bath feat; dual vanities, oversized shower, soaker tub, skylight & an additional walk in closet. Relax in your theater room w/gas fireplace & wetbar. This 4 bed/ 4 full bath retreat is spread through 3 levels to ensure privacy for all of your friends and family. Built with the highest quality of finishings & no expense spared. (id:43352)
Property Details
| MLS® Number | A2146316 |
| Property Type | Single Family |
| Community Name | Silvertip |
| Community Features | Pets Allowed |
| Features | See Remarks |
| Parking Space Total | 2 |
| Plan | 0313512 |
| Structure | See Remarks |
Building
| Bathroom Total | 4 |
| Bedrooms Above Ground | 3 |
| Bedrooms Below Ground | 1 |
| Bedrooms Total | 4 |
| Appliances | Refrigerator, Water Softener, Dishwasher, Microwave, Washer & Dryer |
| Basement Development | Finished |
| Basement Features | Walk Out |
| Basement Type | Full (finished) |
| Constructed Date | 2004 |
| Construction Material | Poured Concrete, Wood Frame |
| Construction Style Attachment | Semi-detached |
| Cooling Type | Central Air Conditioning |
| Exterior Finish | Concrete, Stone |
| Fireplace Present | Yes |
| Fireplace Total | 2 |
| Flooring Type | Ceramic Tile, Hardwood |
| Foundation Type | Poured Concrete |
| Heating Fuel | Natural Gas |
| Heating Type | Central Heating |
| Stories Total | 2 |
| Size Interior | 2608 Sqft |
| Total Finished Area | 2608 Sqft |
| Type | Duplex |
Parking
| Attached Garage | 2 |
Land
| Acreage | No |
| Fence Type | Not Fenced |
| Size Total Text | Unknown |
| Zoning Description | Res. Duplex |
Rooms
| Level | Type | Length | Width | Dimensions |
|---|---|---|---|---|
| Second Level | 4pc Bathroom | 4.92 Ft x 13.25 Ft | ||
| Second Level | 5pc Bathroom | 14.58 Ft x 9.25 Ft | ||
| Second Level | Bedroom | 12.00 Ft x 14.42 Ft | ||
| Second Level | Loft | 14.50 Ft x 24.58 Ft | ||
| Second Level | Primary Bedroom | 17.17 Ft x 17.67 Ft | ||
| Second Level | Wine Cellar | 13.25 Ft x 5.33 Ft | ||
| Lower Level | 4pc Bathroom | 9.33 Ft x 4.92 Ft | ||
| Lower Level | Other | 7.42 Ft x 2.42 Ft | ||
| Lower Level | Bedroom | 20.00 Ft x 14.75 Ft | ||
| Lower Level | Family Room | 20.75 Ft x 16.08 Ft | ||
| Lower Level | Foyer | 11.42 Ft x 8.25 Ft | ||
| Lower Level | Other | 23.42 Ft x 22.58 Ft | ||
| Lower Level | Furnace | 8.92 Ft x 8.75 Ft | ||
| Main Level | 3pc Bathroom | 11.92 Ft x 5.92 Ft | ||
| Main Level | Bedroom | 14.25 Ft x 17.75 Ft | ||
| Main Level | Kitchen | 20.67 Ft x 21.75 Ft | ||
| Main Level | Laundry Room | 5.50 Ft x 8.67 Ft | ||
| Main Level | Living Room | 18.92 Ft x 23.00 Ft |
https://www.realtor.ca/real-estate/27123375/828-silvertip-heights-canmore-silvertip





















































