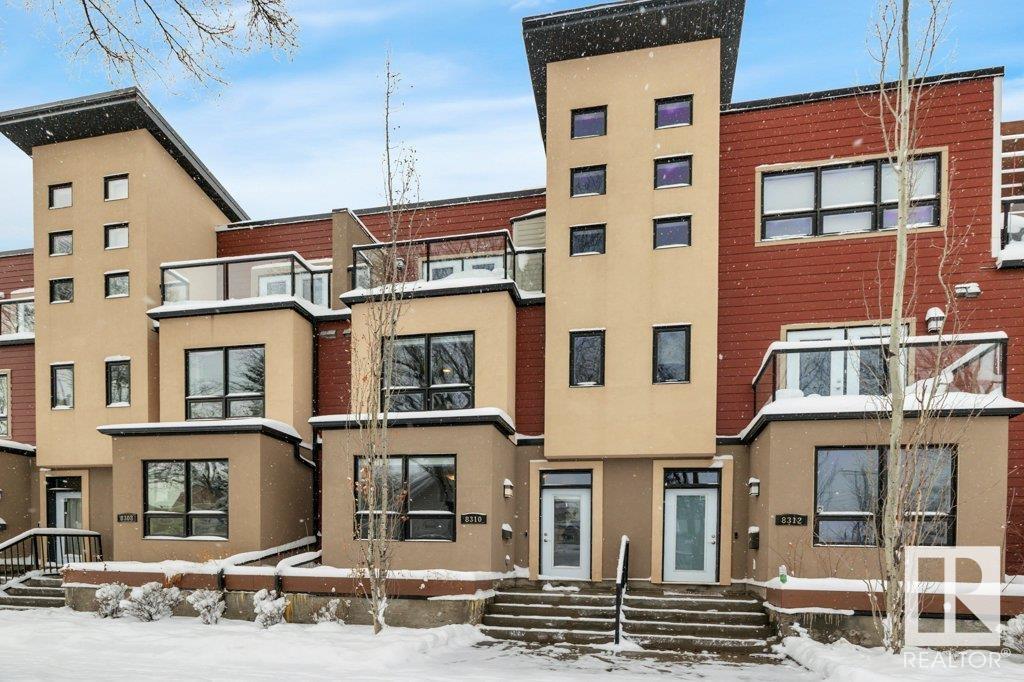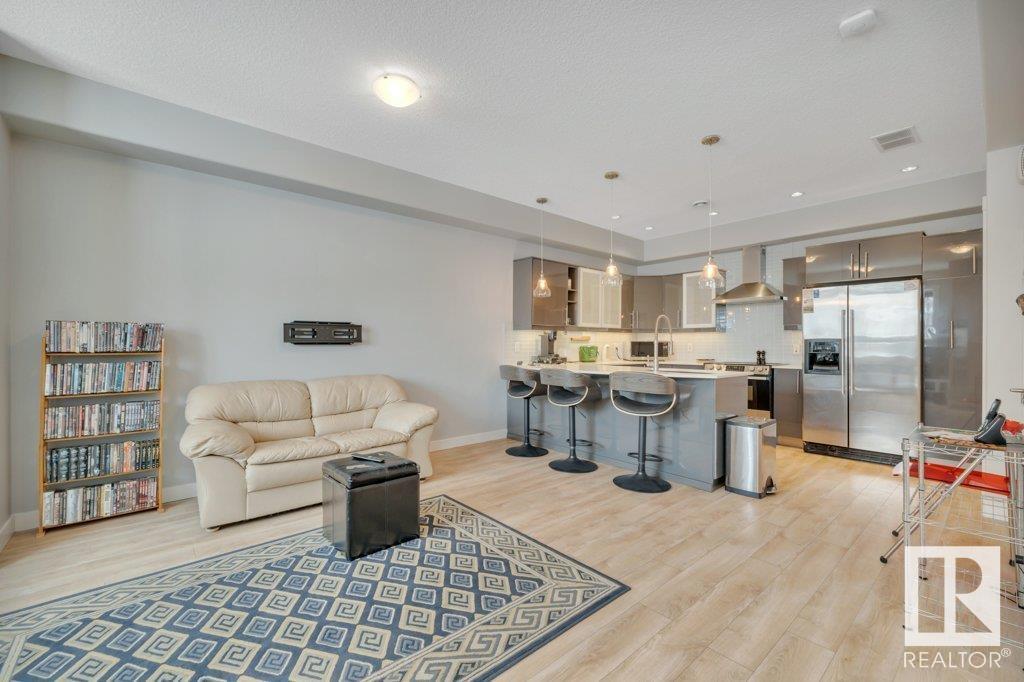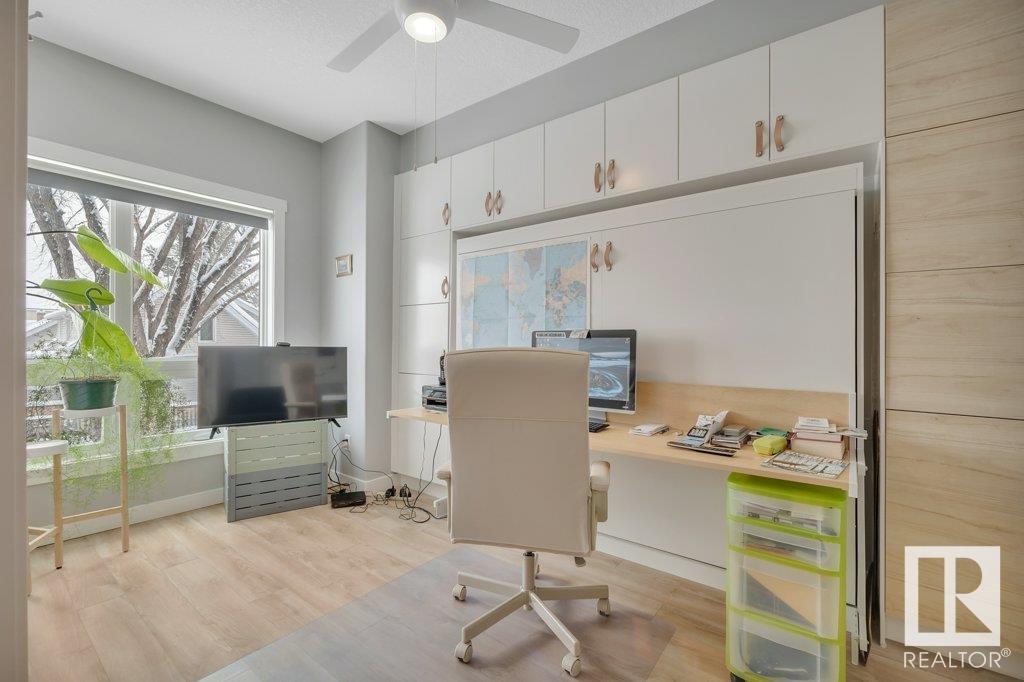8310 108 St Nw Edmonton, Alberta T6E 1Z6
Interested?
Contact us for more information

Shaun C. Cunningham
Associate
(780) 447-1695
https://realestateinyeg.ca/
https://twitter.com/CunninghamShaun
https://www.facebook.com/Shaun-Cunningham-REALTOR-130308780369920
https://ca.linkedin.com/in/shaun-cunningham-a48081205
$375,000Maintenance, Exterior Maintenance, Heat, Insurance, Common Area Maintenance, Other, See Remarks, Property Management, Water
$683.93 Monthly
Maintenance, Exterior Maintenance, Heat, Insurance, Common Area Maintenance, Other, See Remarks, Property Management, Water
$683.93 MonthlyWelcome to this rare 3 storey townhouse in the heart of the Garneau community. Built in 2012 with over 1250 square feet of living space. Walk to the U of A, Old Strathcona’s shops and restaurants, downtown, and scenic river valley parks and trails. Step inside to a bright, spacious main floor with 9-foot ceilings and large windows. Sleek laminate flooring adds style and durability throughout. The open-concept kitchen is a standout, featuring quartz countertops, a dining peninsula, and a beautiful tile backsplash. The second floor offers a versatile home office with custom cabinetry and a double pocket door. It can also serve as a guest or family room with a Murphy bed. A full bathroom and laundry area complete the level. The third-floor has an amazing master suite that features a luxurious ensuite bath, walk-in closet, and a peaceful east-facing deck. Titled underground parking adds security and convenience to this beautifully maintained home. Condo fees includes heat and water! (id:43352)
Property Details
| MLS® Number | E4428175 |
| Property Type | Single Family |
| Neigbourhood | Garneau |
| Amenities Near By | Golf Course, Playground, Public Transit, Schools, Shopping |
| Community Features | Public Swimming Pool |
| Features | See Remarks, Closet Organizers, No Animal Home, No Smoking Home |
| Parking Space Total | 1 |
Building
| Bathroom Total | 2 |
| Bedrooms Total | 2 |
| Amenities | Ceiling - 9ft |
| Appliances | Dishwasher, Dryer, Garage Door Opener, Hood Fan, Refrigerator, Storage Shed, Stove, Washer, Window Coverings, See Remarks |
| Basement Type | None |
| Constructed Date | 2012 |
| Construction Style Attachment | Attached |
| Heating Type | Forced Air |
| Stories Total | 3 |
| Size Interior | 1227.5163 Sqft |
| Type | Row / Townhouse |
Parking
| Heated Garage | |
| Underground |
Land
| Acreage | No |
| Land Amenities | Golf Course, Playground, Public Transit, Schools, Shopping |
| Size Irregular | 89.08 |
| Size Total | 89.08 M2 |
| Size Total Text | 89.08 M2 |
Rooms
| Level | Type | Length | Width | Dimensions |
|---|---|---|---|---|
| Main Level | Living Room | 4 m | 4.72 m | 4 m x 4.72 m |
| Main Level | Kitchen | 4 m | 3.52 m | 4 m x 3.52 m |
| Main Level | Storage | 1.05 m | 1.59 m | 1.05 m x 1.59 m |
| Main Level | Pantry | 1.23 m | 0.89 m | 1.23 m x 0.89 m |
| Upper Level | Primary Bedroom | 5.18 m | 3.84 m | 5.18 m x 3.84 m |
| Upper Level | Bedroom 2 | 3.15 m | 4.6 m | 3.15 m x 4.6 m |
https://www.realtor.ca/real-estate/28092010/8310-108-st-nw-edmonton-garneau
































