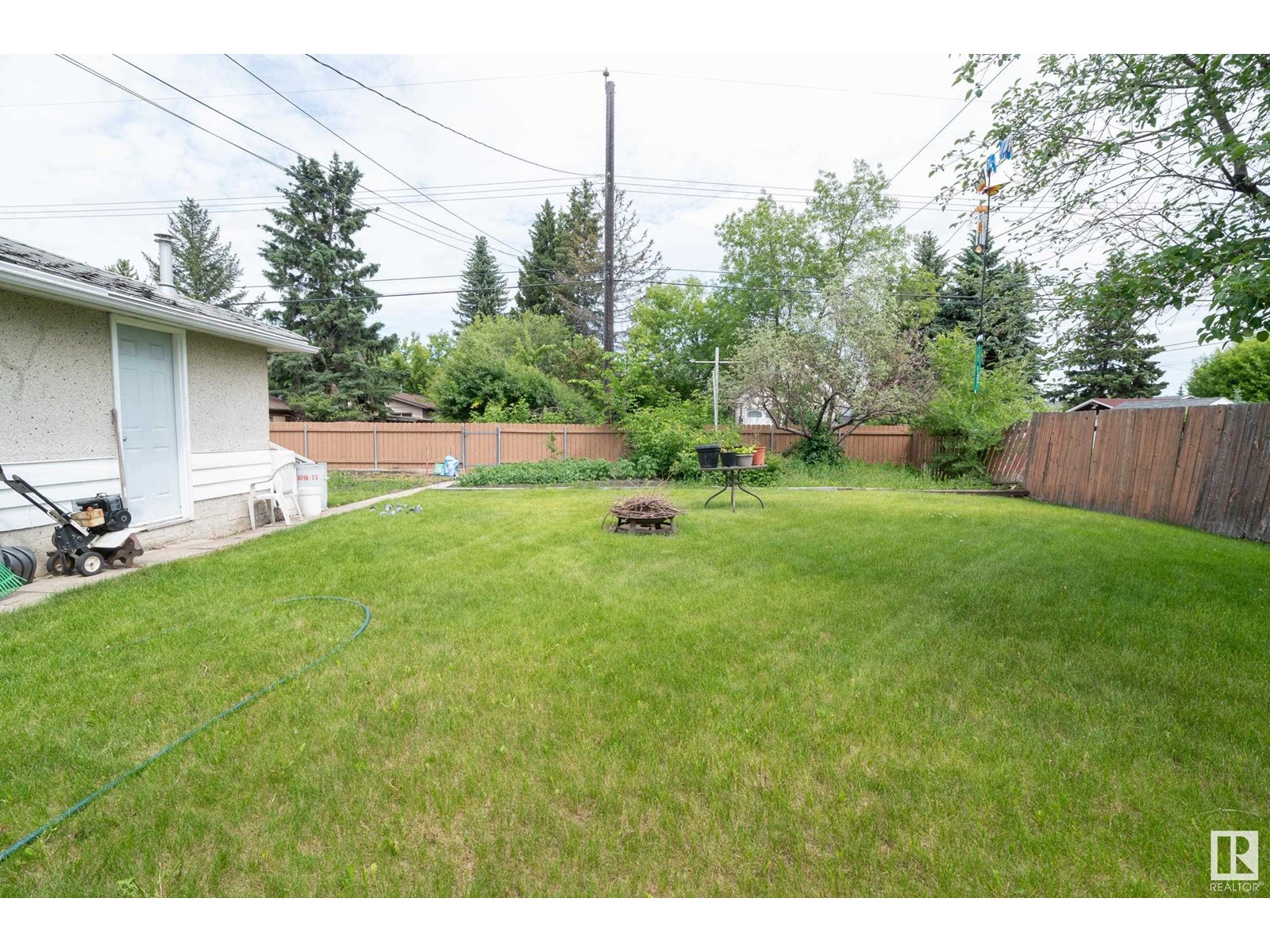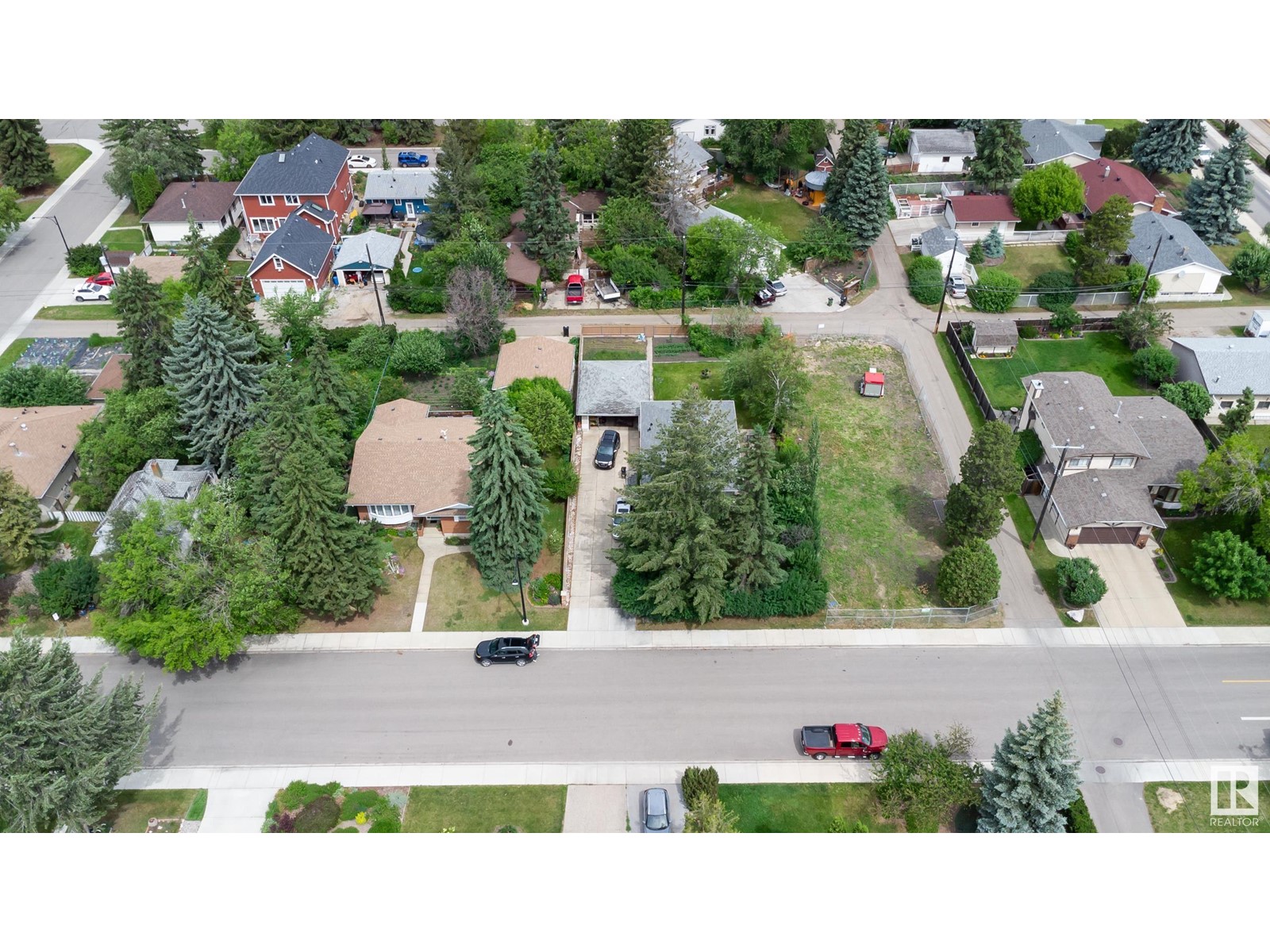3 Bedroom
2 Bathroom
917.9463 sqft
Bungalow
Forced Air
$674,702
DEVELOPMENT OPPORTUNITY!!VERY CLOSE TO LRT...If you are looking looking for a huge lot, or one that you can subdivide, this one is for you. This 135ft x 66ft lot in Avonmore .Currently has a 2 + 1 bedroom bungalow with an finished detached garage on it that would be a perfect rental property, or you could start fresh and build one or two homes from scratch.You can even The choice is yours. Conveniently located not far from the River Valley, Whyte Ave, bike paths and so much more. AMAZING OPPORTUNITY STEPS TO LRT... (id:43352)
Property Details
|
MLS® Number
|
E4398363 |
|
Property Type
|
Single Family |
|
Neigbourhood
|
Avonmore |
|
Amenities Near By
|
Public Transit, Schools, Shopping |
|
Features
|
Lane |
|
Structure
|
Patio(s) |
Building
|
Bathroom Total
|
2 |
|
Bedrooms Total
|
3 |
|
Appliances
|
Dishwasher, Dryer, Stove, Washer, Window Coverings, Refrigerator |
|
Architectural Style
|
Bungalow |
|
Basement Development
|
Finished |
|
Basement Type
|
Full (finished) |
|
Constructed Date
|
1957 |
|
Construction Style Attachment
|
Detached |
|
Heating Type
|
Forced Air |
|
Stories Total
|
1 |
|
Size Interior
|
917.9463 Sqft |
|
Type
|
House |
Parking
Land
|
Acreage
|
No |
|
Fence Type
|
Fence |
|
Land Amenities
|
Public Transit, Schools, Shopping |
|
Size Irregular
|
826.84 |
|
Size Total
|
826.84 M2 |
|
Size Total Text
|
826.84 M2 |
Rooms
| Level |
Type |
Length |
Width |
Dimensions |
|
Basement |
Bedroom 3 |
3.35 m |
0.2 m |
3.35 m x 0.2 m |
|
Basement |
Second Kitchen |
3.38 m |
3.02 m |
3.38 m x 3.02 m |
|
Main Level |
Living Room |
7.01 m |
3.41 m |
7.01 m x 3.41 m |
|
Main Level |
Dining Room |
3.45 m |
2.44 m |
3.45 m x 2.44 m |
|
Main Level |
Kitchen |
3.6 m |
3.41 m |
3.6 m x 3.41 m |
|
Main Level |
Primary Bedroom |
3.29 m |
2.87 m |
3.29 m x 2.87 m |
|
Main Level |
Bedroom 2 |
3.38 m |
2.2 m |
3.38 m x 2.2 m |
https://www.realtor.ca/real-estate/27195783/8316-73-av-nw-edmonton-avonmore

































