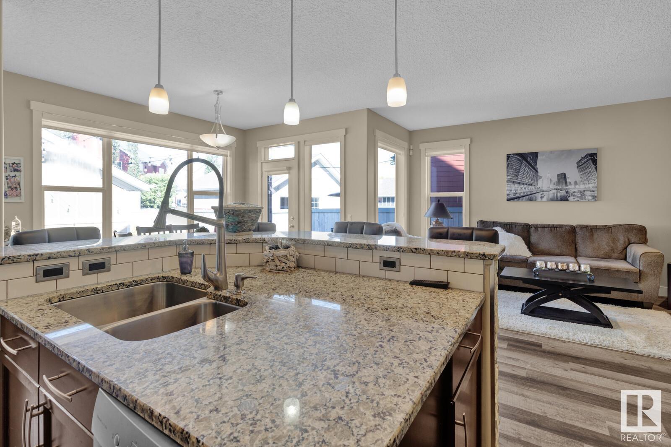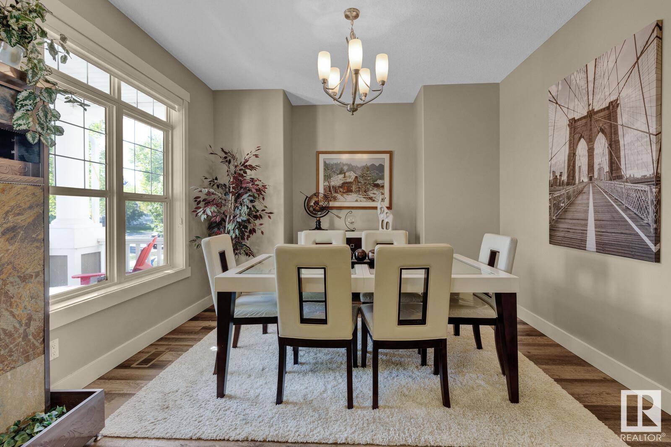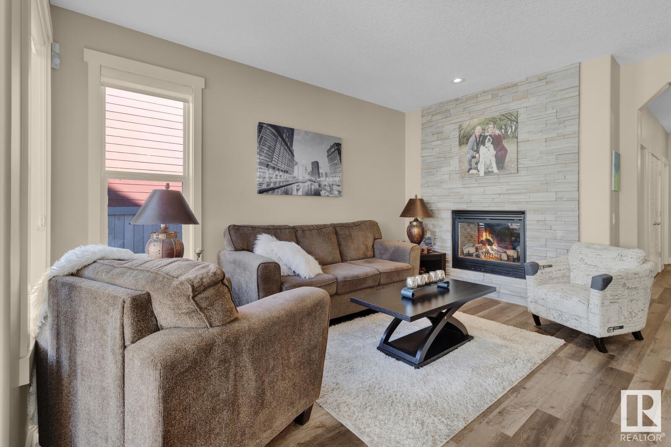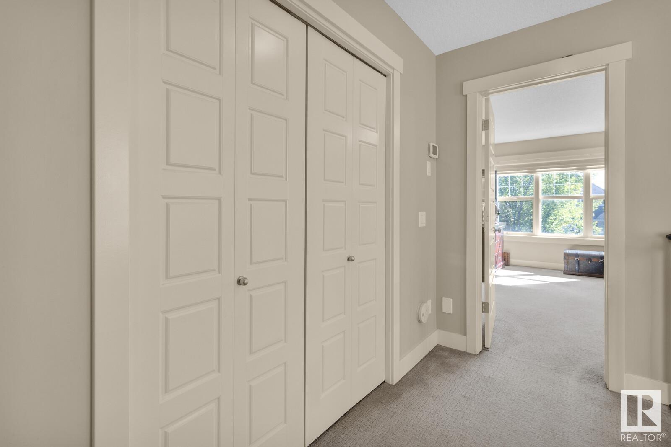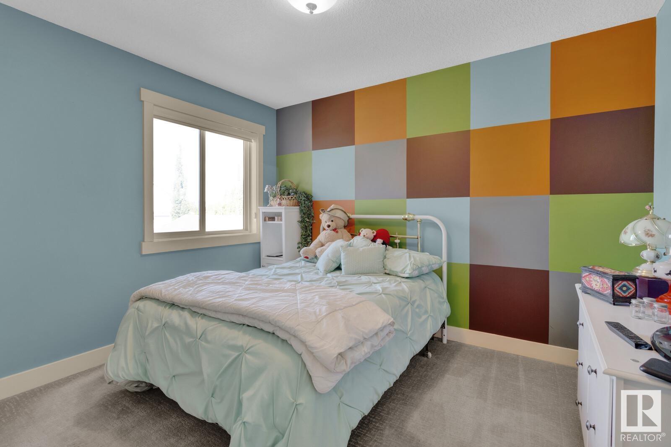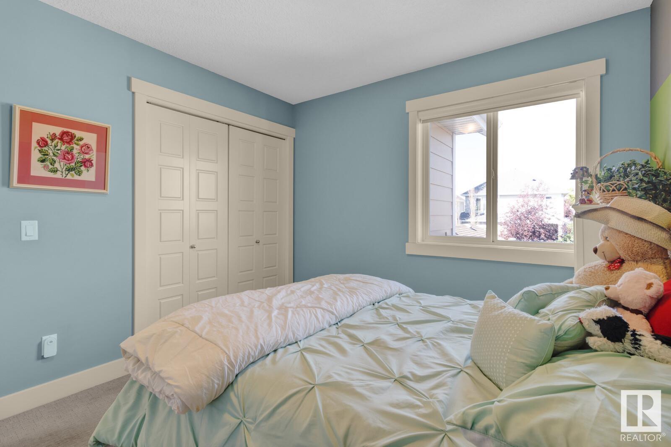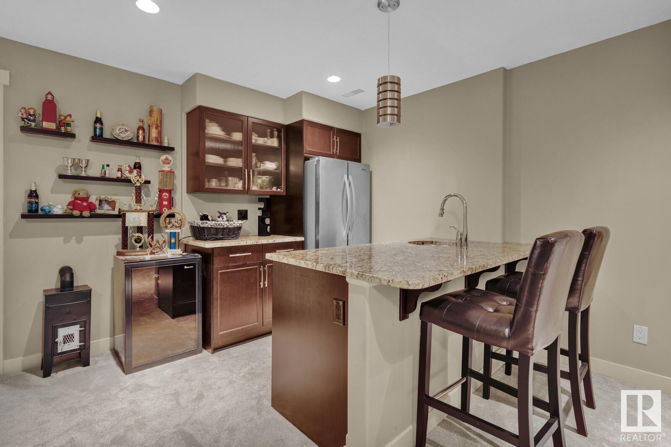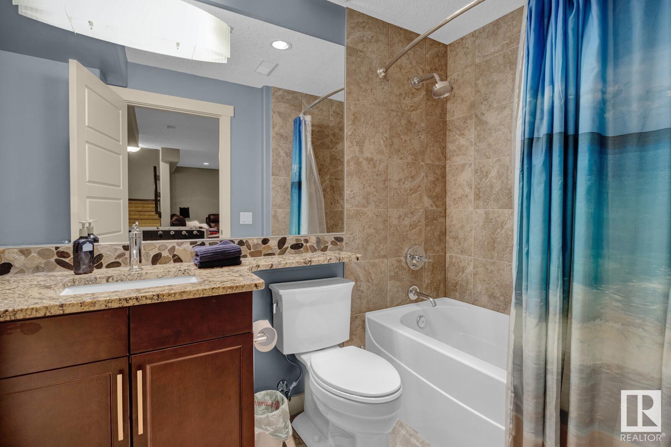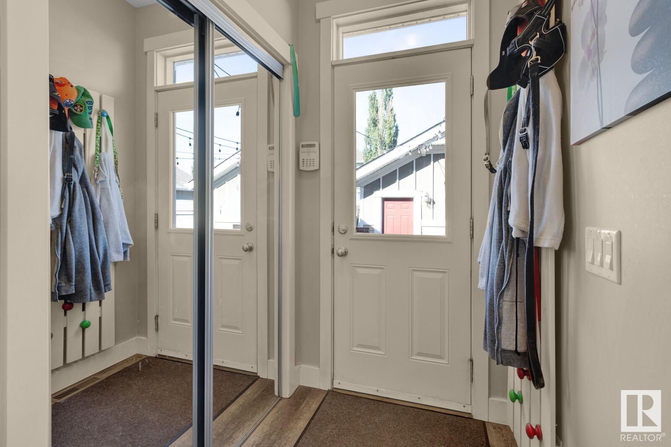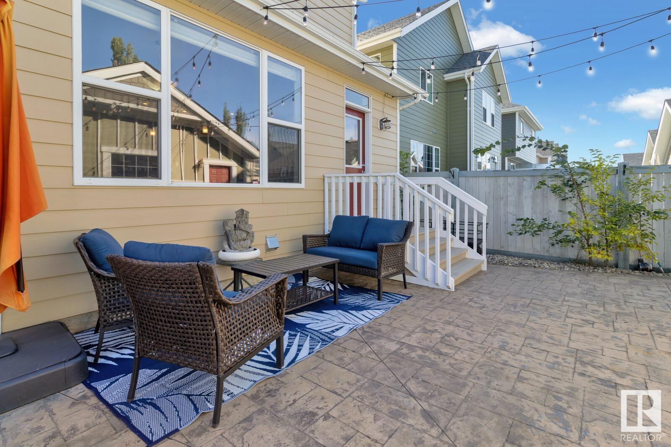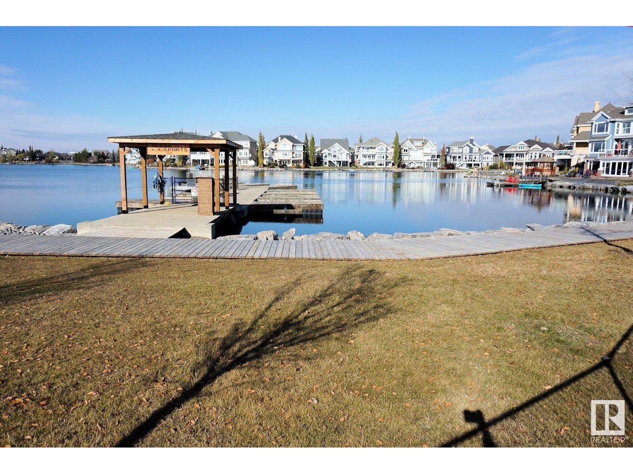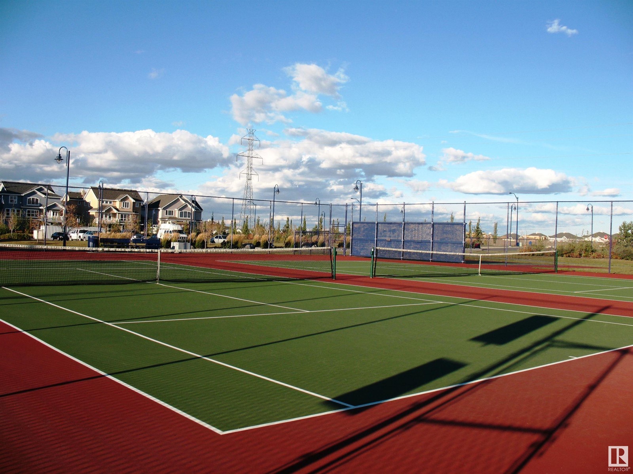8316 Summerside Grande Bv Sw Edmonton, Alberta T6X 0J2
Interested?
Contact us for more information

Rhonda C. Navratil
Associate
(780) 439-7248
www.trendsinhomes.com/
https://twitter.com/rhondanavratil
https://www.facebook.com/TrendsInHomes/
https://ca.linkedin.com/in/rhondanavratil
$639,900
Everyone gets bored with seeing the same repetitive floor plansand then 8316 Summerside Grande came along! Cant you see yourself sipping a beverage and people watching from this shady treed front porch? The interior space is warm & inviting with a formal dining room to entertain & you will not mind working on cool fall days because you can have the 2-sided fireplace going in both the office & the living room. The Great Room has a welcoming feeling & opens to the kitchen with its generous eating bar island & the casual eating area overlooking the backyard. Upstairs there are 3 spacious bedrooms and you will be happy the laundry is just down the hall. The basement is fully developed, isnt that so much better than trying to find the time & funds to do it yourself? With the wet bar & Games area, guest bedroom & bathroom. Furnace replaced Nov 2023. The backyard is low maintenance with a beautiful stamped concrete patio & artificial lawnwhich means you are freed up to spend your summers at the Beach Club! (id:43352)
Property Details
| MLS® Number | E4405776 |
| Property Type | Single Family |
| Neigbourhood | Summerside |
| Amenities Near By | Golf Course, Playground, Public Transit, Schools, Shopping |
| Community Features | Lake Privileges |
| Features | See Remarks, Lane, No Smoking Home, Recreational |
| Parking Space Total | 2 |
| Structure | Deck, Porch |
Building
| Bathroom Total | 4 |
| Bedrooms Total | 4 |
| Appliances | Dishwasher, Dryer, Garage Door Opener Remote(s), Garage Door Opener, Microwave Range Hood Combo, Gas Stove(s), Washer, Window Coverings, Refrigerator |
| Basement Development | Finished |
| Basement Type | Full (finished) |
| Constructed Date | 2009 |
| Construction Style Attachment | Detached |
| Cooling Type | Central Air Conditioning |
| Fireplace Fuel | Gas |
| Fireplace Present | Yes |
| Fireplace Type | Unknown |
| Half Bath Total | 1 |
| Heating Type | Forced Air |
| Stories Total | 2 |
| Size Interior | 2101.5459 Sqft |
| Type | House |
Parking
| Detached Garage |
Land
| Access Type | Boat Access |
| Acreage | No |
| Fence Type | Fence |
| Land Amenities | Golf Course, Playground, Public Transit, Schools, Shopping |
| Size Irregular | 467.92 |
| Size Total | 467.92 M2 |
| Size Total Text | 467.92 M2 |
| Surface Water | Lake |
Rooms
| Level | Type | Length | Width | Dimensions |
|---|---|---|---|---|
| Basement | Bedroom 4 | 4.6 m | 2.53 m | 4.6 m x 2.53 m |
| Basement | Recreation Room | 7.28 m | 4.62 m | 7.28 m x 4.62 m |
| Basement | Utility Room | 7.4 m | 5.5 m | 7.4 m x 5.5 m |
| Main Level | Living Room | 4.76 m | 4.68 m | 4.76 m x 4.68 m |
| Main Level | Dining Room | 3.64 m | 3.61 m | 3.64 m x 3.61 m |
| Main Level | Kitchen | 4.63 m | 3.13 m | 4.63 m x 3.13 m |
| Main Level | Den | 4.32 m | 3.33 m | 4.32 m x 3.33 m |
| Main Level | Breakfast | 3.62 m | 2.76 m | 3.62 m x 2.76 m |
| Upper Level | Primary Bedroom | 5.17 m | 4.23 m | 5.17 m x 4.23 m |
| Upper Level | Bedroom 2 | 3.87 m | 3.73 m | 3.87 m x 3.73 m |
| Upper Level | Bedroom 3 | 3.43 m | 3.02 m | 3.43 m x 3.02 m |
https://www.realtor.ca/real-estate/27395849/8316-summerside-grande-bv-sw-edmonton-summerside









