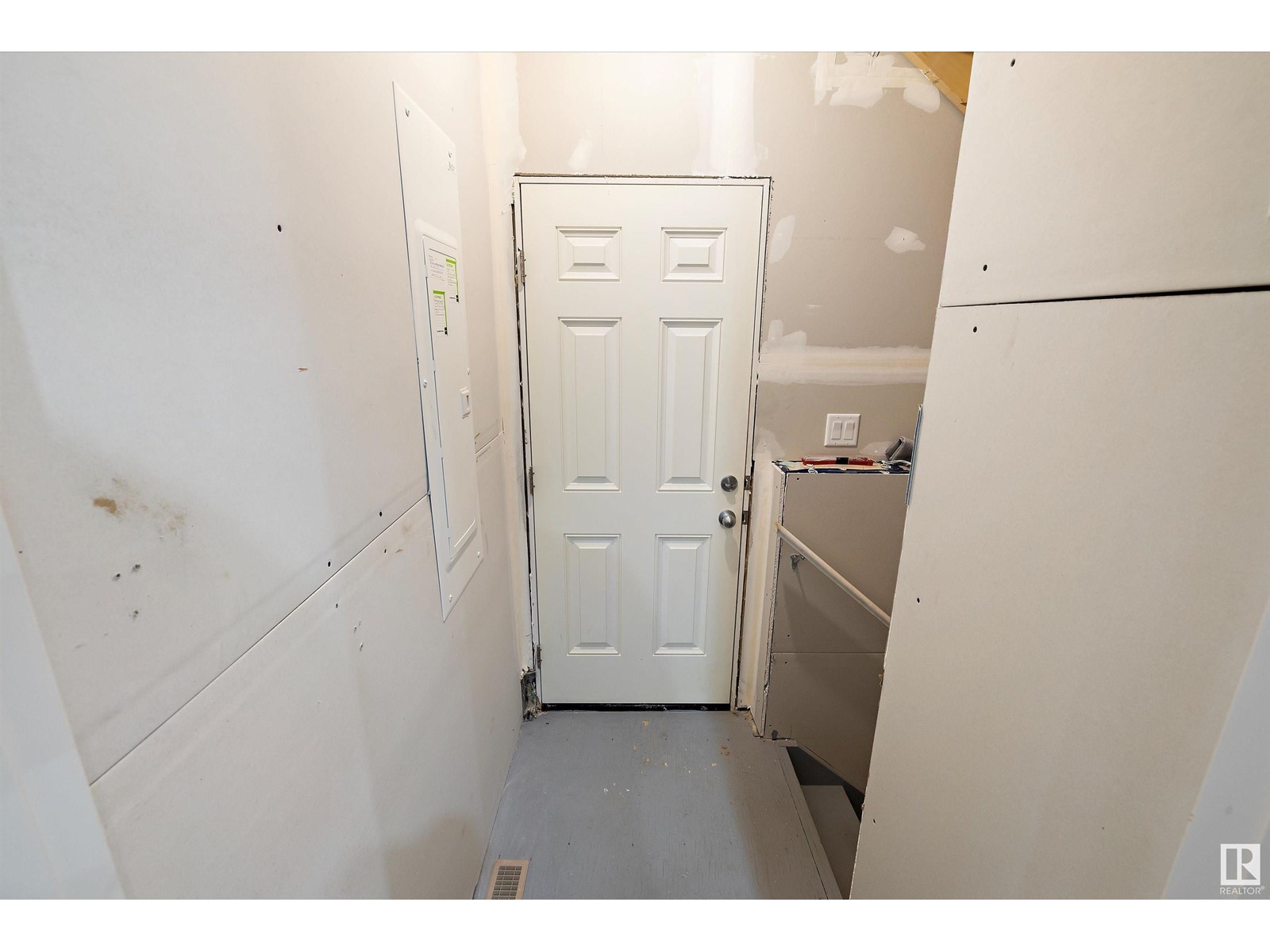3 Bedroom
3 Bathroom
1311.1519 sqft
Central Air Conditioning
Forced Air
$425,000
Built by Lincolnberg Homes. This exceptional home in the NW community of Hawks Ridge is a must-see and is move-in ready. The main floor showcases a bright, open-concept design that seamlessly connects the kitchen, dining, and living areas, all filled with natural light. The kitchen features quartz countertops, a chic two-tone style with an eat-up bar, a backsplash, a pantry, and LVP flooring, plus a convenient powder room. Upstairs, the primary bedroom includes a four-piece ensuite and spacious walk-in closet, along with two additional bedrooms, a second four-piece bath, and a functional laundry room. This home includes air conditioning, a fully finished deck, and a landscaped yard. The unfinished basement, with a separate side entrance, provides an ideal opportunity to add a suite for potential rental income. (id:43352)
Property Details
|
MLS® Number
|
E4413484 |
|
Property Type
|
Single Family |
|
Neigbourhood
|
Hawks Ridge |
|
Amenities Near By
|
Playground, Public Transit, Schools |
|
Features
|
No Back Lane, No Smoking Home |
|
Structure
|
Deck |
Building
|
Bathroom Total
|
3 |
|
Bedrooms Total
|
3 |
|
Appliances
|
Dishwasher, Dryer, Microwave Range Hood Combo, Refrigerator, Stove, Washer, Window Coverings |
|
Basement Development
|
Unfinished |
|
Basement Type
|
Full (unfinished) |
|
Constructed Date
|
2022 |
|
Construction Style Attachment
|
Semi-detached |
|
Cooling Type
|
Central Air Conditioning |
|
Half Bath Total
|
1 |
|
Heating Type
|
Forced Air |
|
Stories Total
|
2 |
|
Size Interior
|
1311.1519 Sqft |
|
Type
|
Duplex |
Parking
Land
|
Acreage
|
No |
|
Fence Type
|
Fence |
|
Land Amenities
|
Playground, Public Transit, Schools |
|
Size Irregular
|
230.79 |
|
Size Total
|
230.79 M2 |
|
Size Total Text
|
230.79 M2 |
Rooms
| Level |
Type |
Length |
Width |
Dimensions |
|
Main Level |
Living Room |
3.73 m |
3.18 m |
3.73 m x 3.18 m |
|
Main Level |
Dining Room |
3.73 m |
2.44 m |
3.73 m x 2.44 m |
|
Main Level |
Kitchen |
3.83 m |
3.37 m |
3.83 m x 3.37 m |
|
Upper Level |
Primary Bedroom |
3.27 m |
3.55 m |
3.27 m x 3.55 m |
|
Upper Level |
Bedroom 2 |
3.74 m |
2.51 m |
3.74 m x 2.51 m |
|
Upper Level |
Bedroom 3 |
3.74 m |
2.57 m |
3.74 m x 2.57 m |
https://www.realtor.ca/real-estate/27646141/833-northern-harrier-ln-nw-edmonton-hawks-ridge























