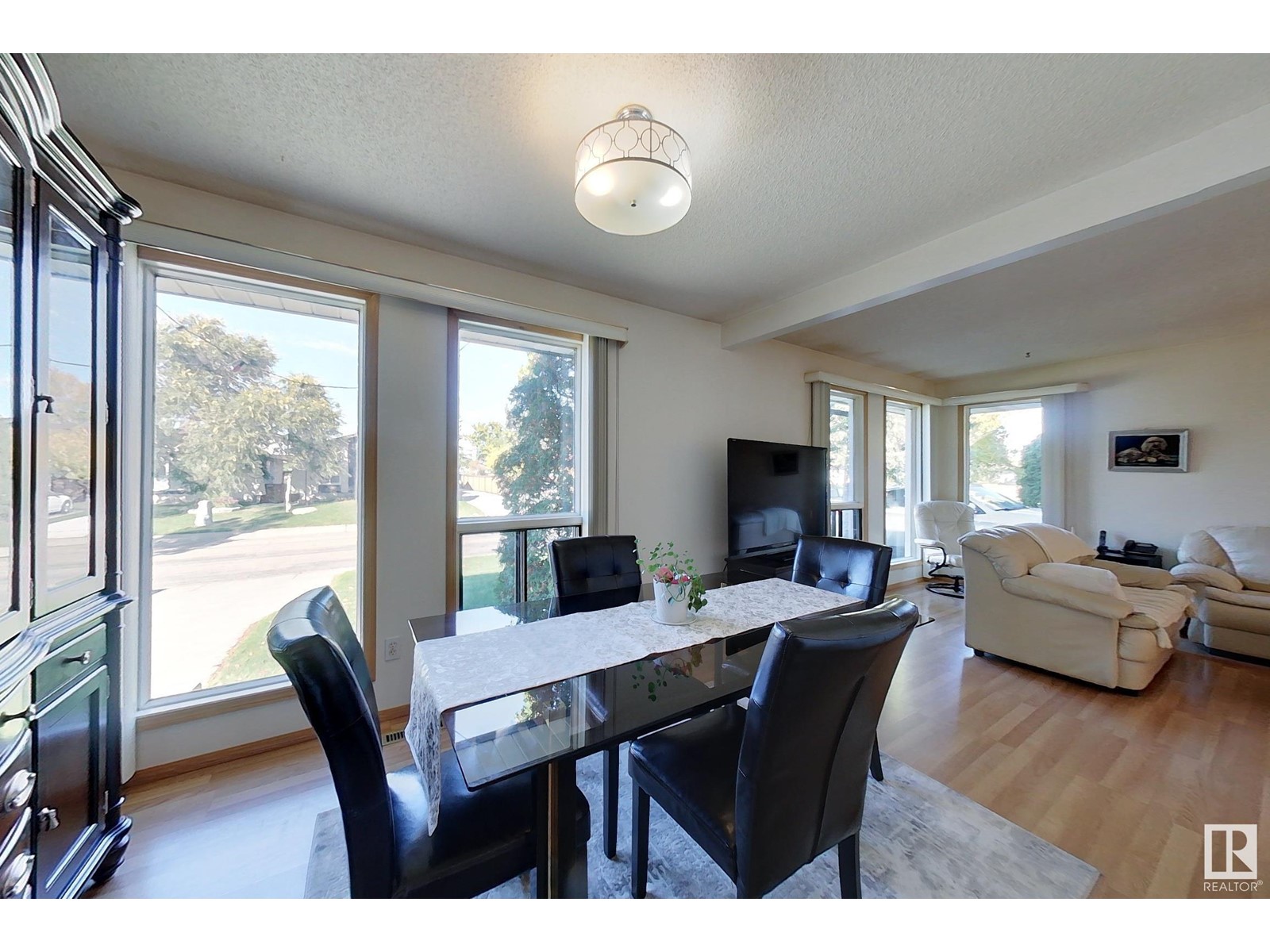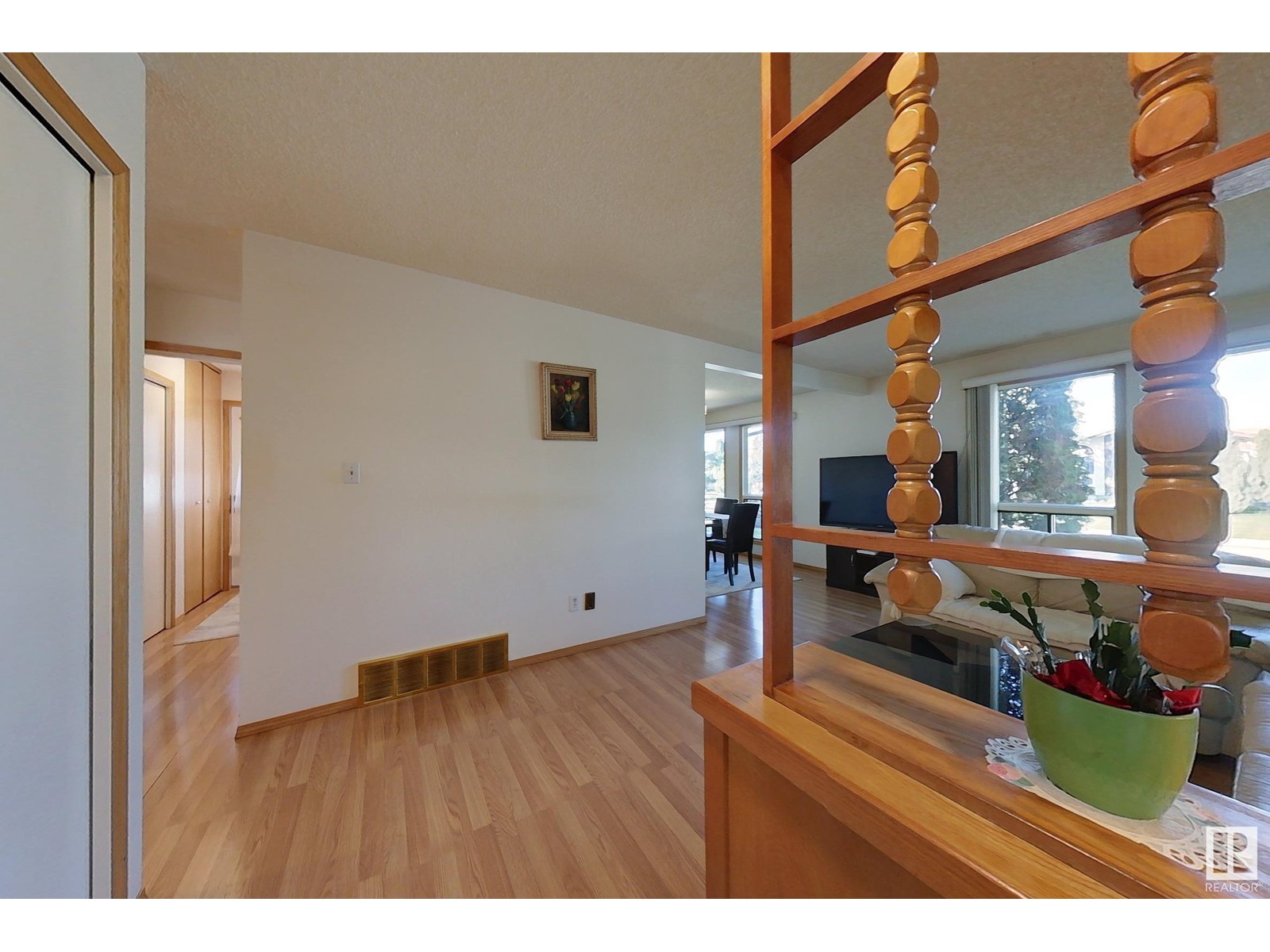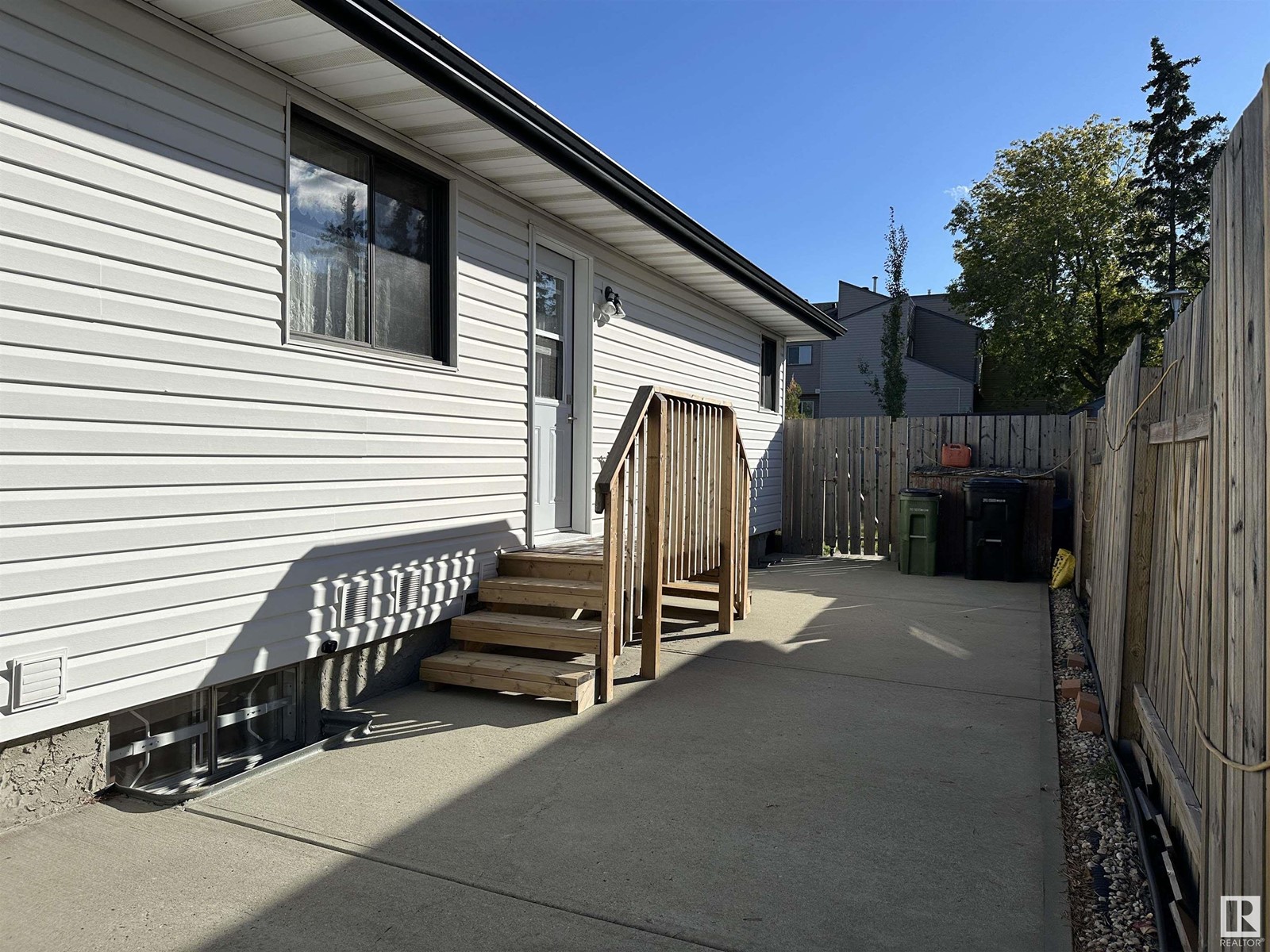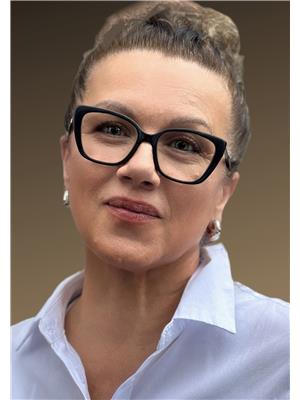3 Bedroom
2 Bathroom
1022.5715 sqft
Bungalow
Fireplace
Forced Air
$365,000
Same owner for the past 30 years! Lovely bungalow on quiet street. It offers : functional floor plan, laminate flooring on main level, new shingles in 2023, updated fridge and stove and newer front and side doors. Sliding doors to a private patio from one of the bedrooms. Wood burning fire place (never used) in the basement's family room. Large, fenced yard with south exposure has vegetable garden, strawberry bushes and gardens shed. Purchase price includes all appliances, window coverings, fire wood and tool shed. Concrete driveway and sidewalks are in a good shape and there is enough space to park 2 cars. Fantastic neighbours. It is your move! (id:43352)
Property Details
|
MLS® Number
|
E4410181 |
|
Property Type
|
Single Family |
|
Neigbourhood
|
Meyonohk |
|
Features
|
See Remarks, No Back Lane |
Building
|
Bathroom Total
|
2 |
|
Bedrooms Total
|
3 |
|
Appliances
|
Dishwasher, Dryer, Hood Fan, Refrigerator, Storage Shed, Stove, Central Vacuum, Washer, Window Coverings |
|
Architectural Style
|
Bungalow |
|
Basement Development
|
Finished |
|
Basement Type
|
Full (finished) |
|
Constructed Date
|
1979 |
|
Construction Style Attachment
|
Detached |
|
Fireplace Fuel
|
Wood |
|
Fireplace Present
|
Yes |
|
Fireplace Type
|
Corner |
|
Heating Type
|
Forced Air |
|
Stories Total
|
1 |
|
Size Interior
|
1022.5715 Sqft |
|
Type
|
House |
Parking
Land
|
Acreage
|
No |
|
Fence Type
|
Fence |
|
Size Irregular
|
501.5 |
|
Size Total
|
501.5 M2 |
|
Size Total Text
|
501.5 M2 |
Rooms
| Level |
Type |
Length |
Width |
Dimensions |
|
Basement |
Family Room |
3.88 m |
8.57 m |
3.88 m x 8.57 m |
|
Basement |
Office |
3.29 m |
3.68 m |
3.29 m x 3.68 m |
|
Basement |
Laundry Room |
2.34 m |
1.79 m |
2.34 m x 1.79 m |
|
Basement |
Storage |
3.09 m |
2.18 m |
3.09 m x 2.18 m |
|
Basement |
Hobby Room |
3.23 m |
2.85 m |
3.23 m x 2.85 m |
|
Main Level |
Living Room |
3.48 m |
4.44 m |
3.48 m x 4.44 m |
|
Main Level |
Dining Room |
3.6 m |
2.65 m |
3.6 m x 2.65 m |
|
Main Level |
Kitchen |
3.49 m |
2.74 m |
3.49 m x 2.74 m |
|
Main Level |
Primary Bedroom |
3.5 m |
3.04 m |
3.5 m x 3.04 m |
|
Main Level |
Bedroom 2 |
3.08 m |
3.02 m |
3.08 m x 3.02 m |
|
Main Level |
Bedroom 3 |
3.08 m |
2.45 m |
3.08 m x 2.45 m |
https://www.realtor.ca/real-estate/27536359/8403-26-av-nw-edmonton-meyonohk






















































