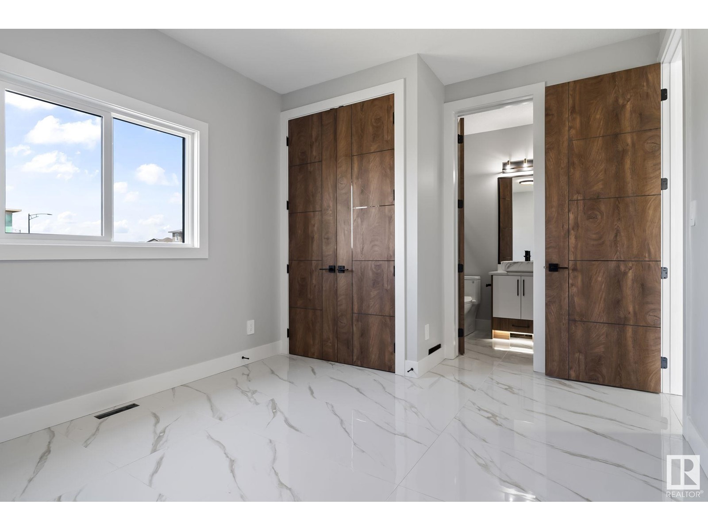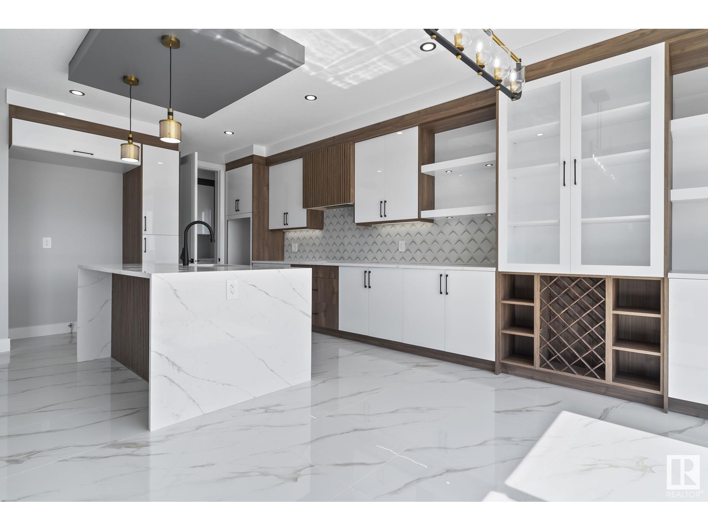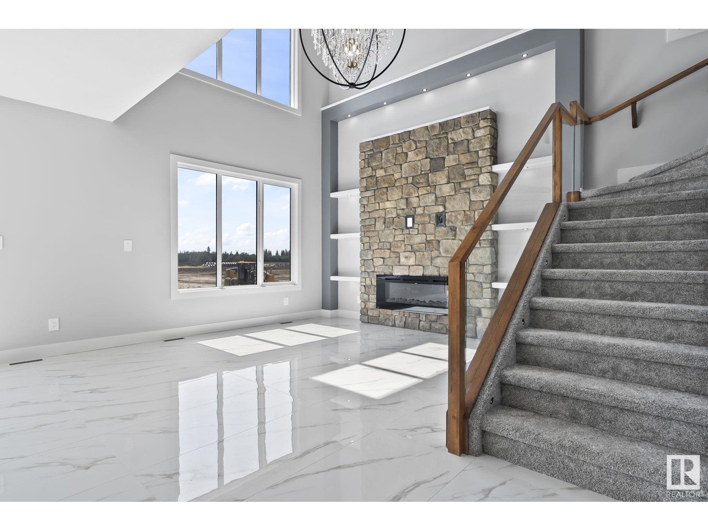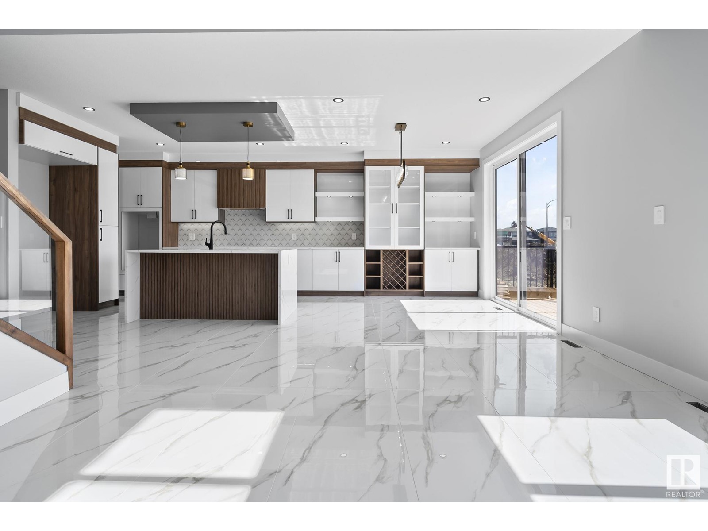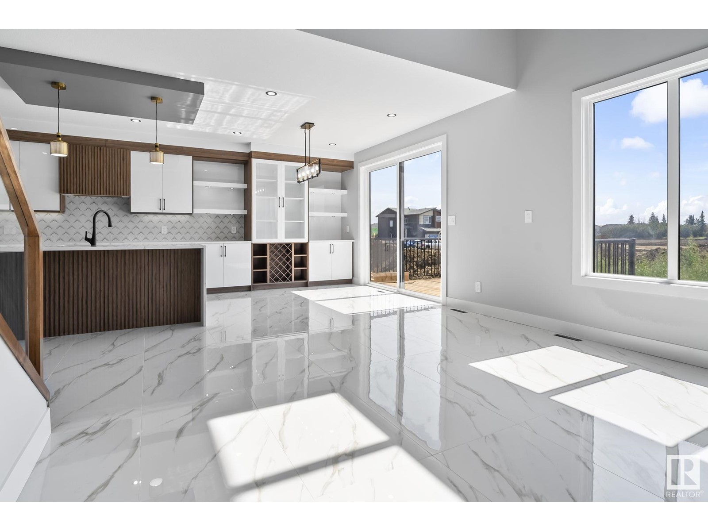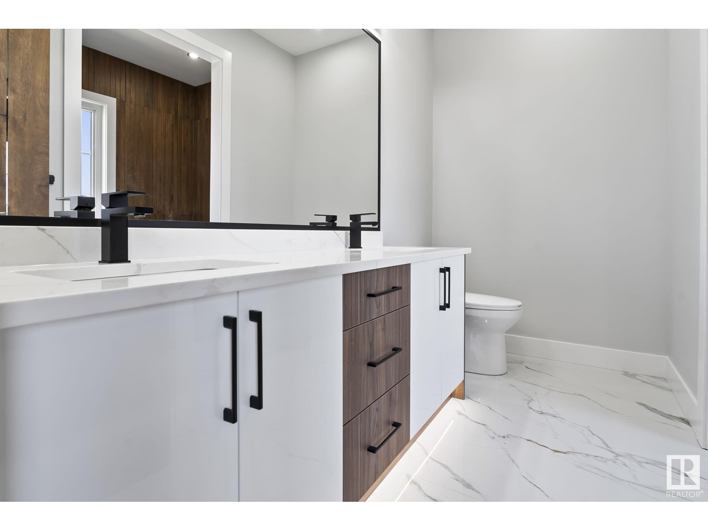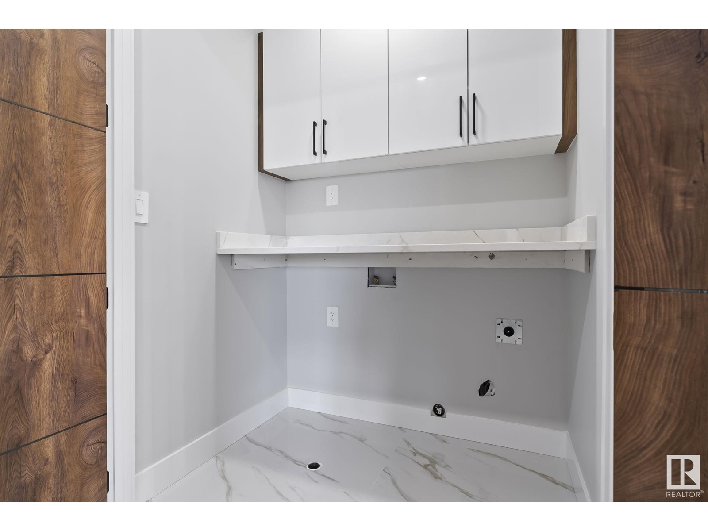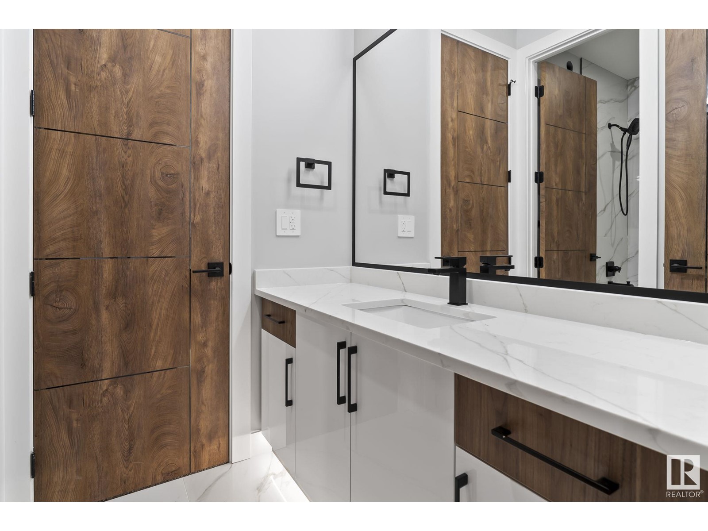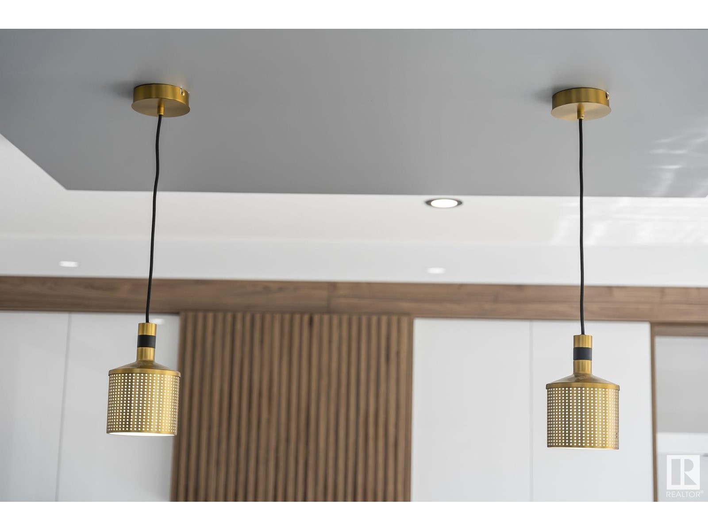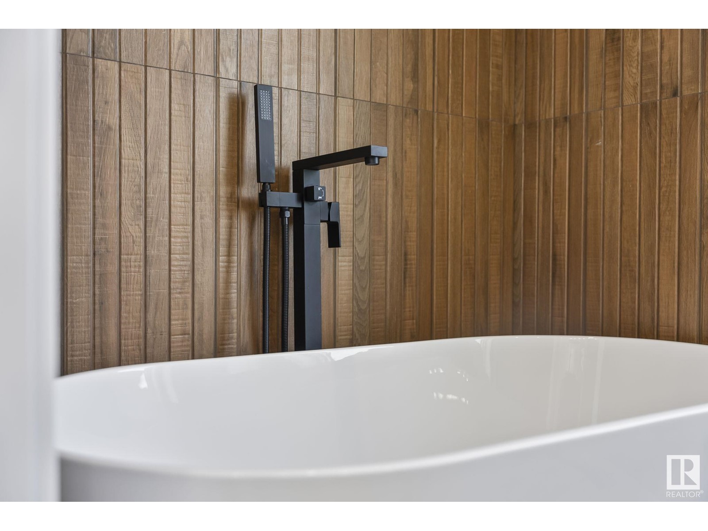8404 Mayday Link Sw Edmonton, Alberta T6X 0Y7
Interested?
Contact us for more information

Jappy Juneja
Associate
(780) 450-6670

Amrit Deol
Associate
(780) 450-6670
$839,000
Welcome to The Concorde in the Orchards situated in the lively Orchards subdivision. This brand new built The main level hosts a bedroom and a full bathroom, providing residents and guests with convenience and versatility. The living area is generously spacious, featuring two open-to-below areas that create an inviting and airy ambiance. The kitchen, adorned with two-tone cabinets and elegant quartz countertops, includes a dedicated spice kitchen for added functionality. Moving to the second floor, the layout is crafted for both comfort and luxury. The master bedroom comes with a private 5 PC ensuite, ensuring privacy and indulgence. Bedroom 2 conveniently accesses a common bathroom shared with the loft, ensuring ease for all occupants. Bedrooms 3 and 4 follow a Jack & Jill concept with a 3 PC bath. This property boasts a prime location, with schools, parks, shopping centers, and many other amenities just a stone's throw away. (id:43352)
Property Details
| MLS® Number | E4412700 |
| Property Type | Single Family |
| Neigbourhood | The Orchards At Ellerslie |
| Amenities Near By | Airport, Schools, Shopping |
| Features | Park/reserve, No Animal Home, No Smoking Home |
| Structure | Deck |
Building
| Bathroom Total | 4 |
| Bedrooms Total | 5 |
| Amenities | Ceiling - 9ft |
| Appliances | Garage Door Opener Remote(s), Hood Fan |
| Basement Development | Unfinished |
| Basement Type | Full (unfinished) |
| Constructed Date | 2024 |
| Construction Style Attachment | Detached |
| Heating Type | Forced Air |
| Stories Total | 2 |
| Size Interior | 2828.5404 Sqft |
| Type | House |
Parking
| Attached Garage |
Land
| Acreage | No |
| Land Amenities | Airport, Schools, Shopping |
Rooms
| Level | Type | Length | Width | Dimensions |
|---|---|---|---|---|
| Main Level | Living Room | Measurements not available | ||
| Main Level | Dining Room | Measurements not available | ||
| Main Level | Kitchen | Measurements not available | ||
| Main Level | Family Room | Measurements not available | ||
| Main Level | Bedroom 5 | Measurements not available | ||
| Upper Level | Primary Bedroom | Measurements not available | ||
| Upper Level | Bedroom 2 | Measurements not available | ||
| Upper Level | Bedroom 3 | Measurements not available | ||
| Upper Level | Bedroom 4 | Measurements not available | ||
| Upper Level | Bonus Room | Measurements not available |
https://www.realtor.ca/real-estate/27617532/8404-mayday-link-sw-edmonton-the-orchards-at-ellerslie
















