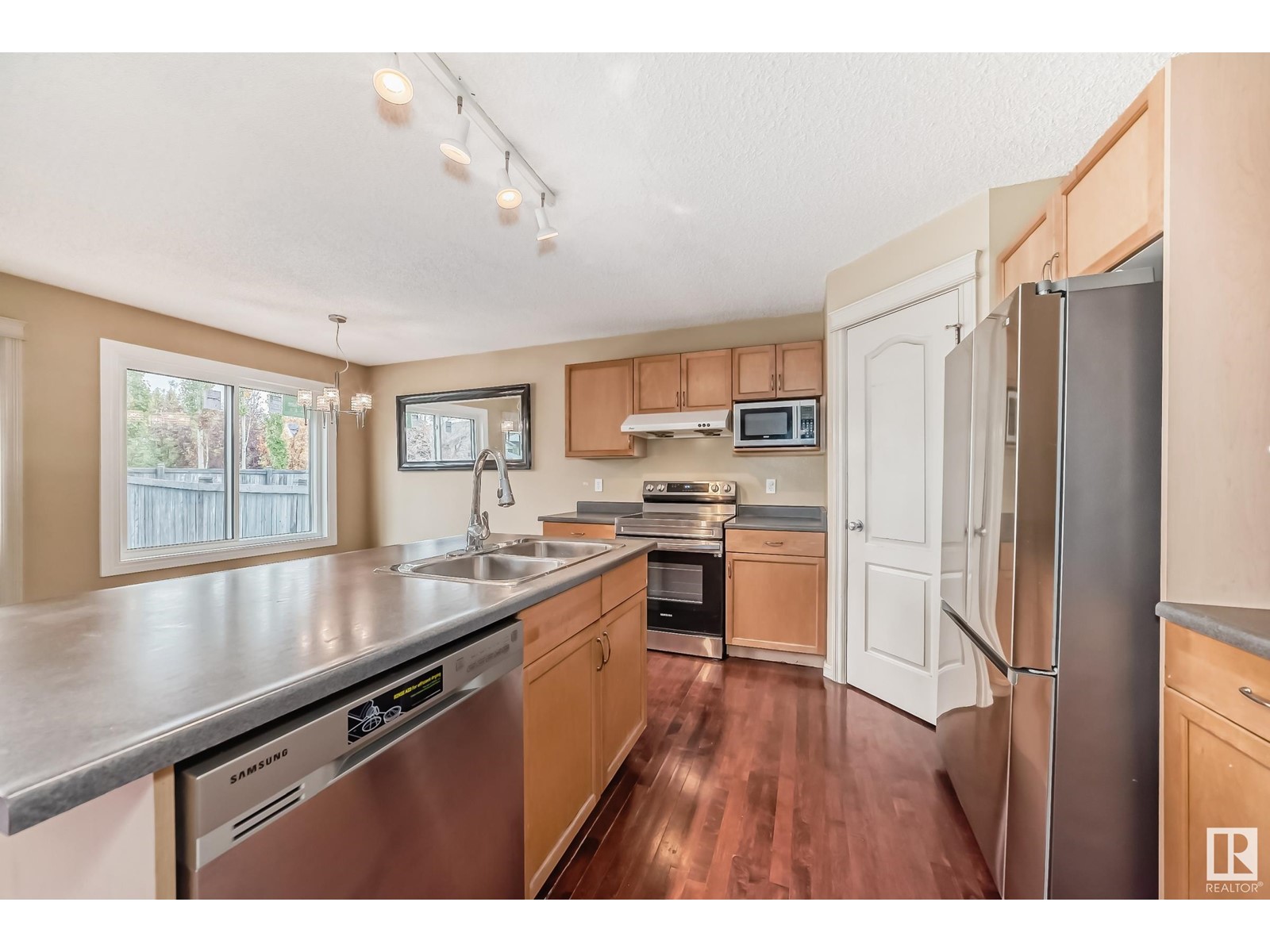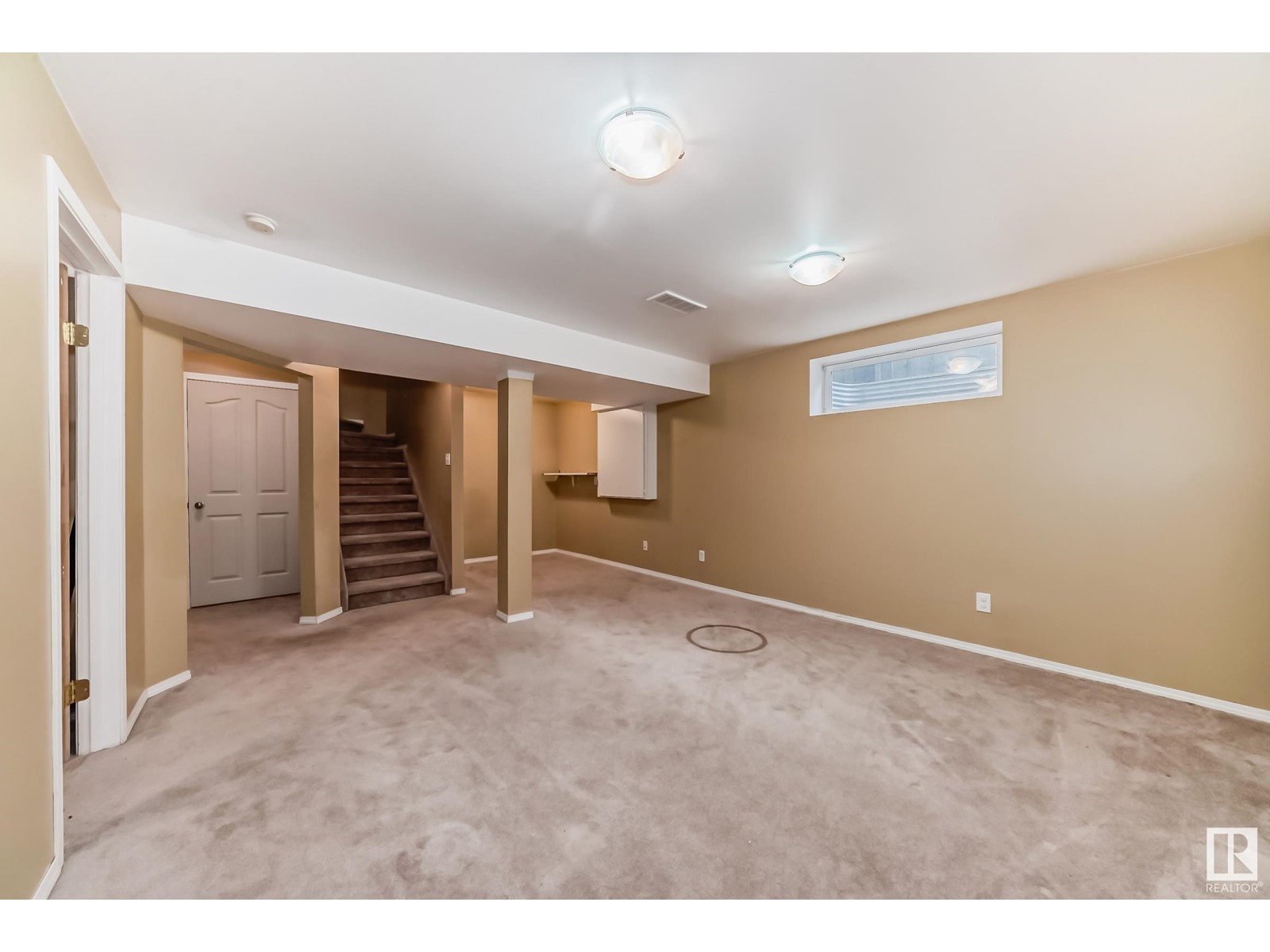4 Bedroom
4 Bathroom
1734.9271 sqft
Forced Air
$529,900
Long-awaited Blackmud Creek community well maintained 2 Storey home with a fully finished basement and big backyard and walking distance to Roberta elementary school. Over 2300 sqft living space with 4 beds & 3.5 bath. When you enter you will be welcomed by the spacious foyer and living room. Gleaming hardwood flooring throughout the main level. Spacious kitchen and dining area overlooking the landscaped backyard with a large full size deck. Upstairs, a lovely LARGE bonus room with Fireplace perfect for family entertain. There are three spacious bedrooms. The big master bedroom contains its own walk in closet and ensuite bathroom. Basement is fully finished with a large family room, big bedroom, and another full bathroom. Upgraded Brand New WINDOWS. Great location, close to walking trails and all amenities including shopping and transportation, as well as easy access to Calgary Trail/Gateway Blvd & Anthony Henday. (id:43352)
Property Details
|
MLS® Number
|
E4409873 |
|
Property Type
|
Single Family |
|
Neigbourhood
|
Blackmud Creek |
|
Amenities Near By
|
Playground, Schools, Shopping |
|
Structure
|
Deck |
Building
|
Bathroom Total
|
4 |
|
Bedrooms Total
|
4 |
|
Appliances
|
Dishwasher, Dryer, Hood Fan, Refrigerator, Stove, Washer |
|
Basement Development
|
Finished |
|
Basement Type
|
Full (finished) |
|
Constructed Date
|
2001 |
|
Construction Style Attachment
|
Detached |
|
Half Bath Total
|
1 |
|
Heating Type
|
Forced Air |
|
Stories Total
|
2 |
|
Size Interior
|
1734.9271 Sqft |
|
Type
|
House |
Parking
Land
|
Acreage
|
No |
|
Fence Type
|
Fence |
|
Land Amenities
|
Playground, Schools, Shopping |
|
Size Irregular
|
382.47 |
|
Size Total
|
382.47 M2 |
|
Size Total Text
|
382.47 M2 |
Rooms
| Level |
Type |
Length |
Width |
Dimensions |
|
Basement |
Family Room |
|
|
Measurements not available |
|
Basement |
Bedroom 4 |
|
|
Measurements not available |
|
Main Level |
Living Room |
|
|
Measurements not available |
|
Main Level |
Dining Room |
|
|
Measurements not available |
|
Main Level |
Kitchen |
|
|
Measurements not available |
|
Upper Level |
Primary Bedroom |
|
|
Measurements not available |
|
Upper Level |
Bedroom 2 |
|
|
Measurements not available |
|
Upper Level |
Bedroom 3 |
|
|
Measurements not available |
|
Upper Level |
Bonus Room |
|
|
Measurements not available |
https://www.realtor.ca/real-estate/27528266/842-barnes-link-li-sw-edmonton-blackmud-creek















































