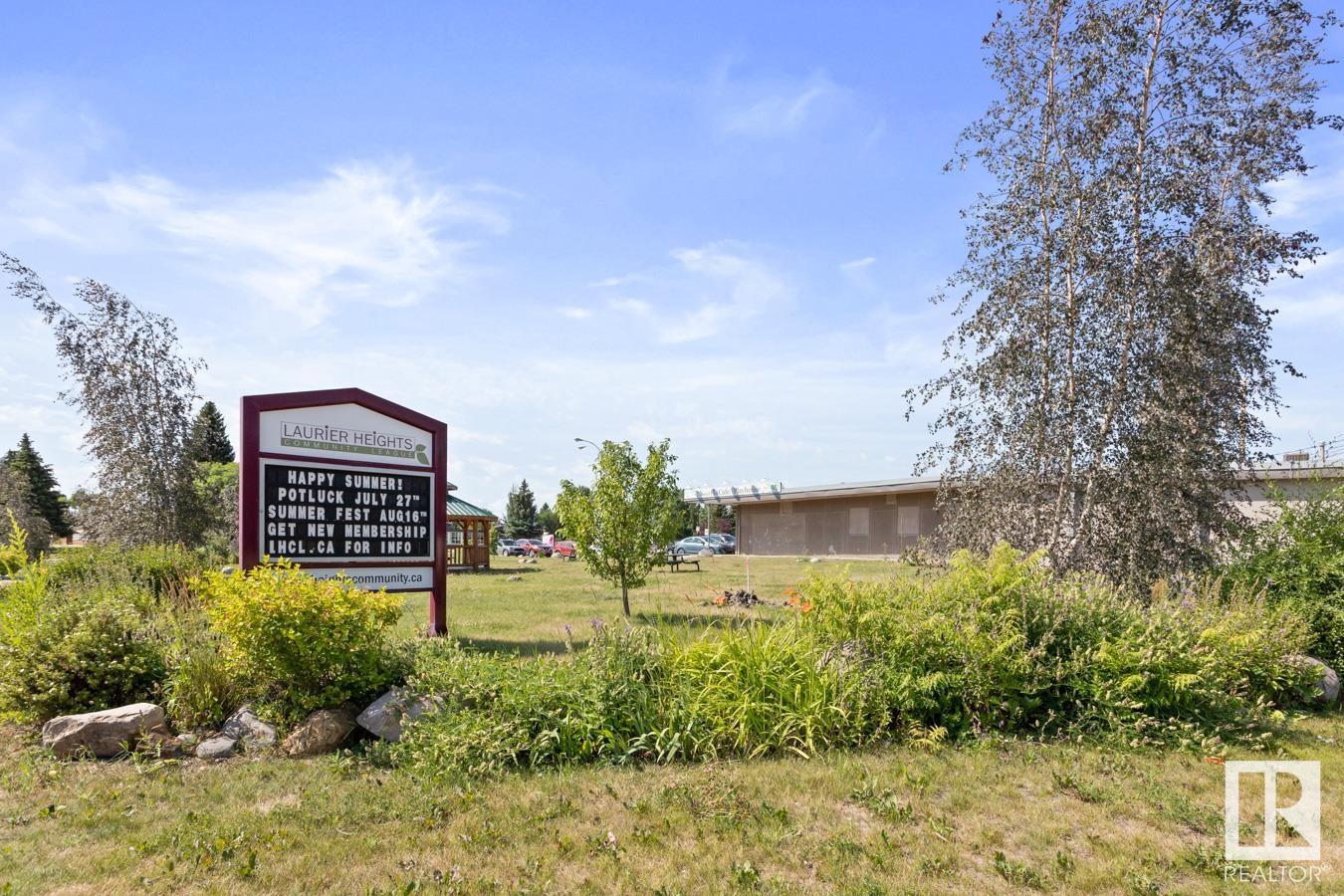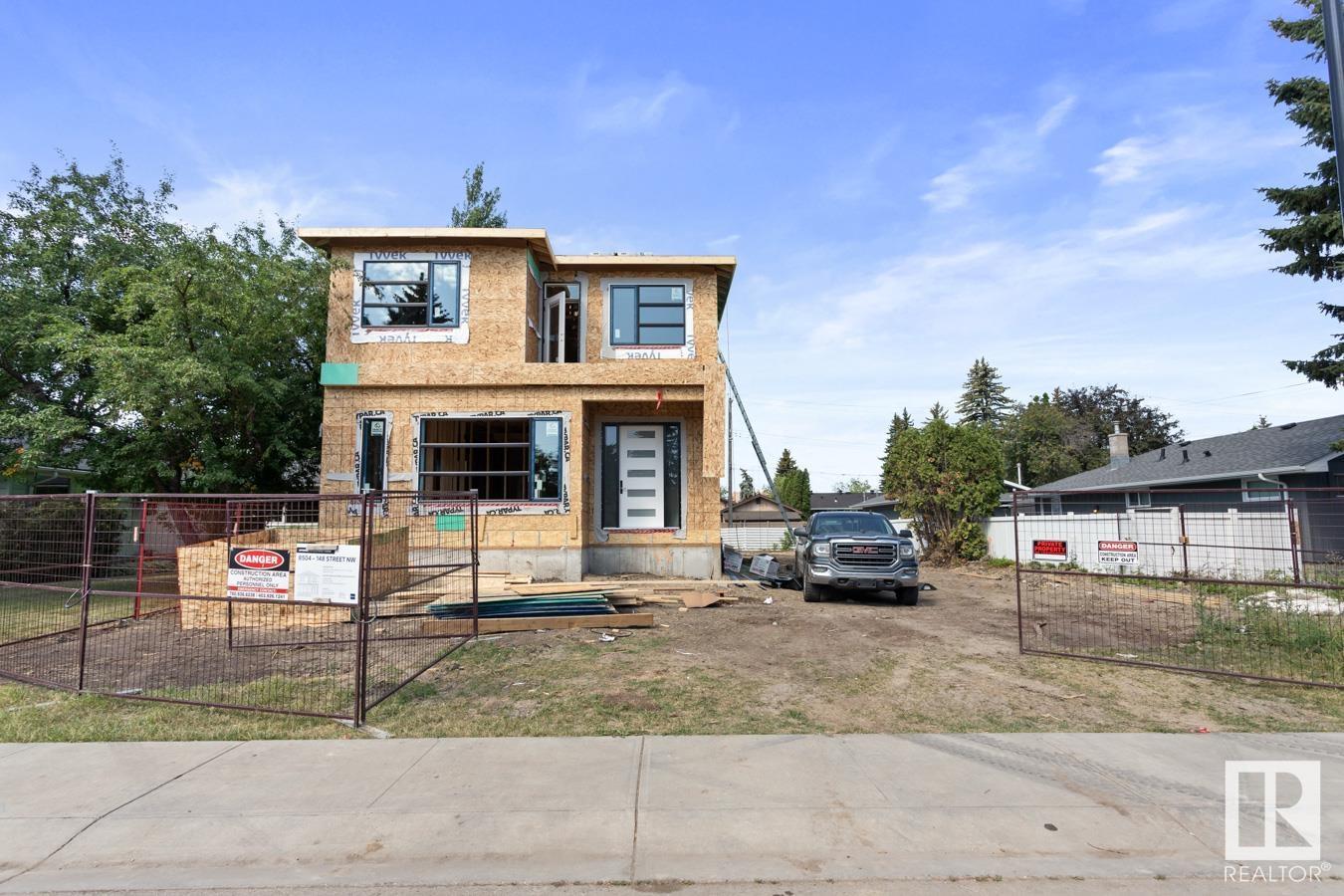8504 148 St Nw Edmonton, Alberta T5R 0Z6
Interested?
Contact us for more information

Colleen A. Roenspies
Associate
(780) 431-5624
www.colleenroenspies.ca/
https://www.facebook.com/Colleen-Roenspies-The-Real-in-Realtor-100262066720579/

Jatinder Singh
Associate
(780) 431-5624
$1,179,000
Located in the sought-after area of Laurier Heights, this spacious 2-storey home with high-end finishings offers a flexible floor plan to accommodate the varying needs of different families. The side entrance allows for potential future development of a basement suite. With 10' ceilings on the main floor, a den that can function as a primary bedroom with ensuite, and a large kitchen & open living area, there is ample space for family gatherings. Upstairs features a bonus room, primary bedroom with ensuite & walk-in closet, two spacious bedrooms with jack & jill bathroom, and convenient laundry. Large triple pane windows throughout & 9' ceilings on the upper & basement level make this home airy & bright. The west-facing yard and deck are complemented by a double detached 24x24 garage. This exceptional neighbourhood boasts parks and walkways plus easy access to major routes. (id:43352)
Property Details
| MLS® Number | E4400665 |
| Property Type | Single Family |
| Neigbourhood | Laurier Heights |
| Amenities Near By | Playground, Public Transit, Schools, Shopping |
| Community Features | Public Swimming Pool |
| Features | Lane, No Animal Home, No Smoking Home |
| Structure | Deck |
Building
| Bathroom Total | 4 |
| Bedrooms Total | 3 |
| Amenities | Vinyl Windows |
| Appliances | See Remarks |
| Basement Development | Unfinished |
| Basement Type | Full (unfinished) |
| Constructed Date | 2024 |
| Construction Style Attachment | Detached |
| Fire Protection | Smoke Detectors |
| Fireplace Fuel | Electric |
| Fireplace Present | Yes |
| Fireplace Type | Unknown |
| Half Bath Total | 1 |
| Heating Type | Forced Air |
| Stories Total | 2 |
| Size Interior | 2391.9562 Sqft |
| Type | House |
Parking
| Detached Garage |
Land
| Acreage | No |
| Land Amenities | Playground, Public Transit, Schools, Shopping |
| Size Irregular | 384.6 |
| Size Total | 384.6 M2 |
| Size Total Text | 384.6 M2 |
Rooms
| Level | Type | Length | Width | Dimensions |
|---|---|---|---|---|
| Main Level | Living Room | 5.48 m | 4.57 m | 5.48 m x 4.57 m |
| Main Level | Kitchen | 3.65 m | 2.31 m | 3.65 m x 2.31 m |
| Main Level | Den | 3.84 m | 3.59 m | 3.84 m x 3.59 m |
| Upper Level | Primary Bedroom | 4.26 m | 3.65 m | 4.26 m x 3.65 m |
| Upper Level | Bedroom 2 | 3.35 m | 3.9 m | 3.35 m x 3.9 m |
| Upper Level | Bedroom 3 | 3.05 m | 3.29 m | 3.05 m x 3.29 m |
| Upper Level | Bonus Room | 4.26 m | 3.72 m | 4.26 m x 3.72 m |
| Upper Level | Laundry Room | 2.49 m | 1.88 m | 2.49 m x 1.88 m |
https://www.realtor.ca/real-estate/27254411/8504-148-st-nw-edmonton-laurier-heights



















