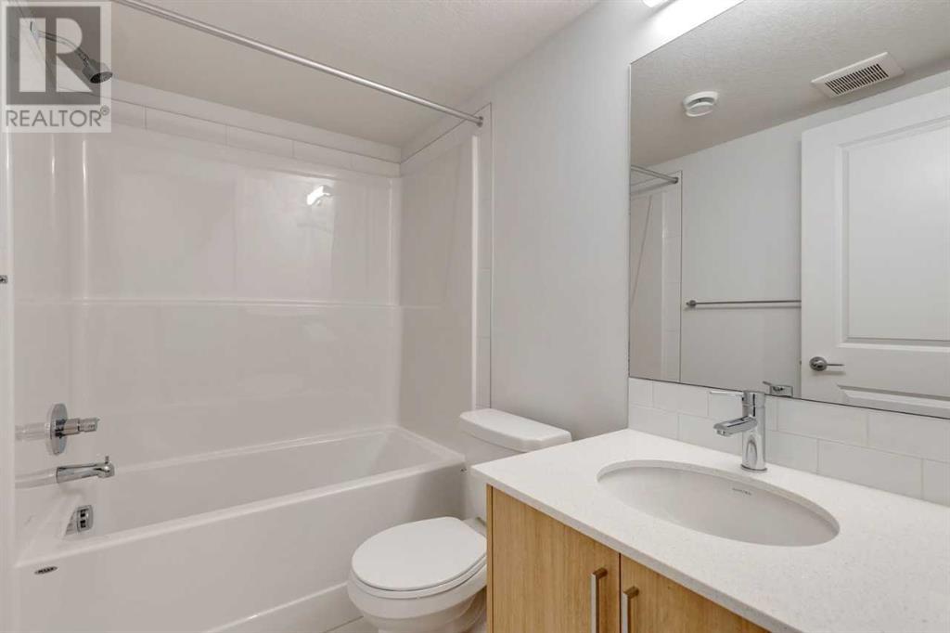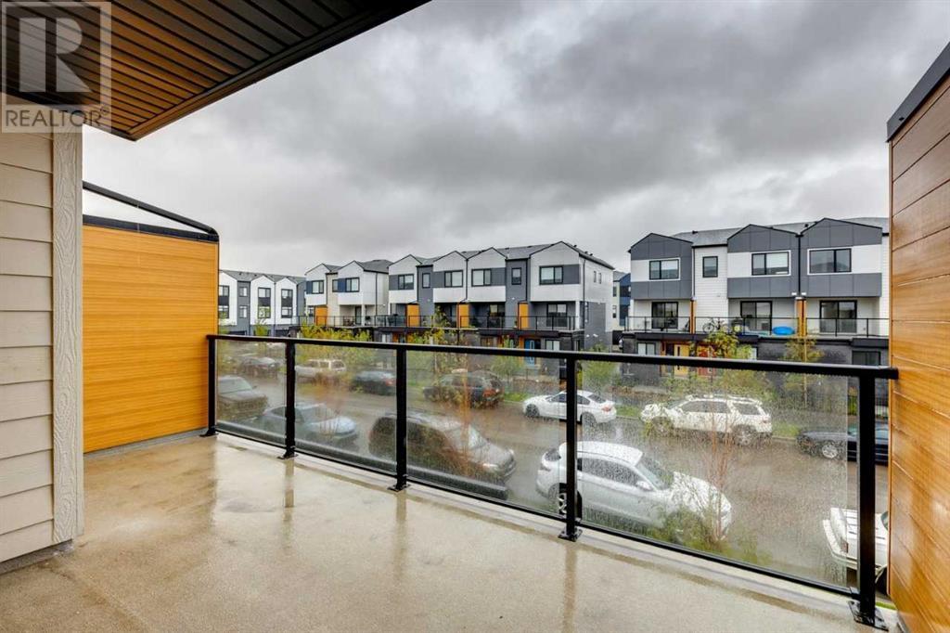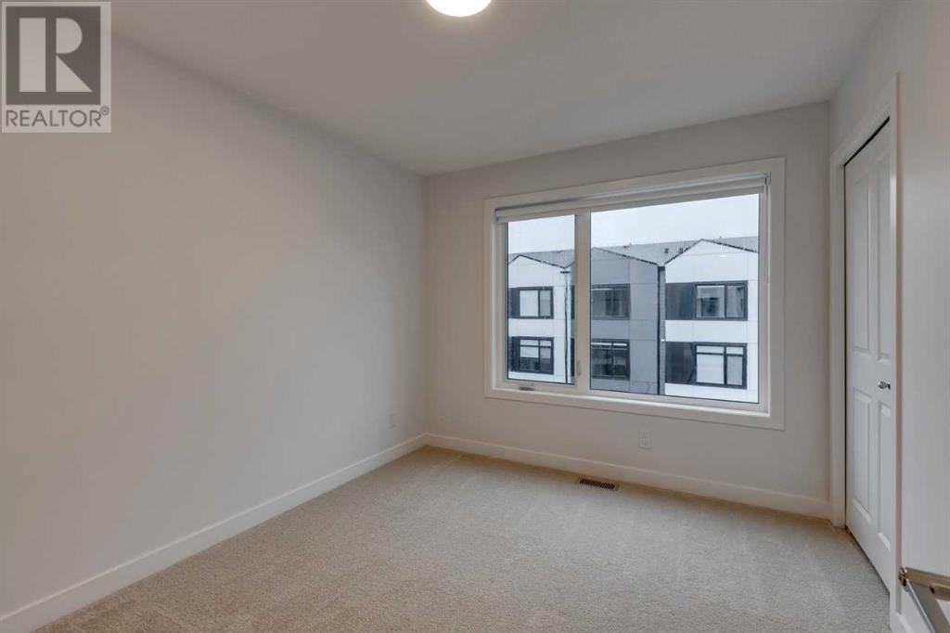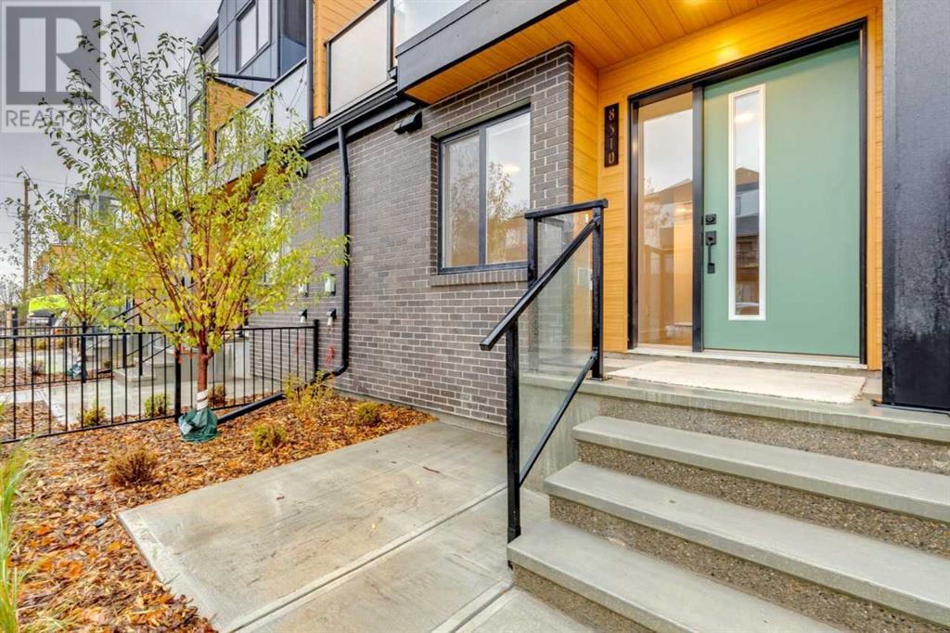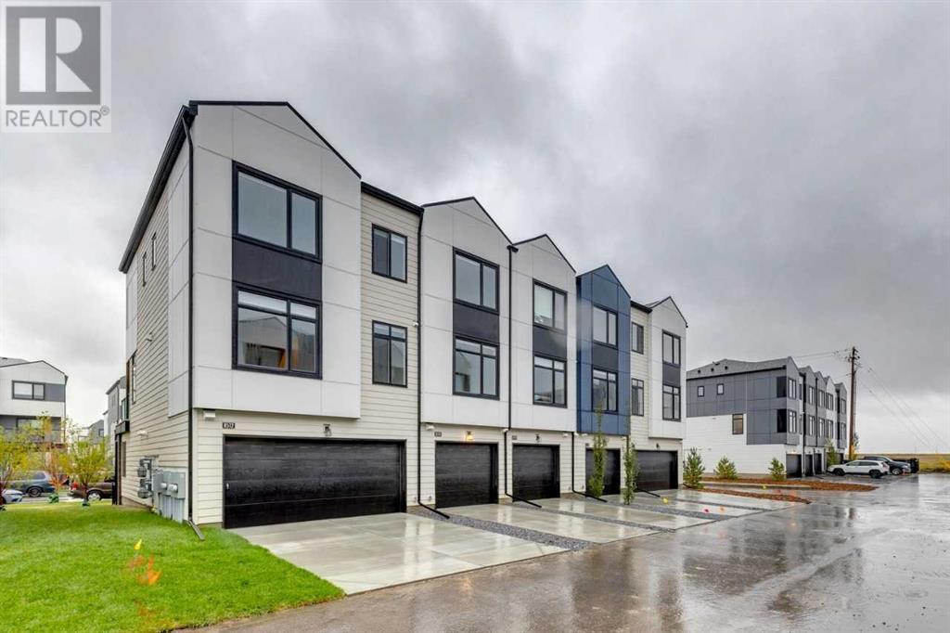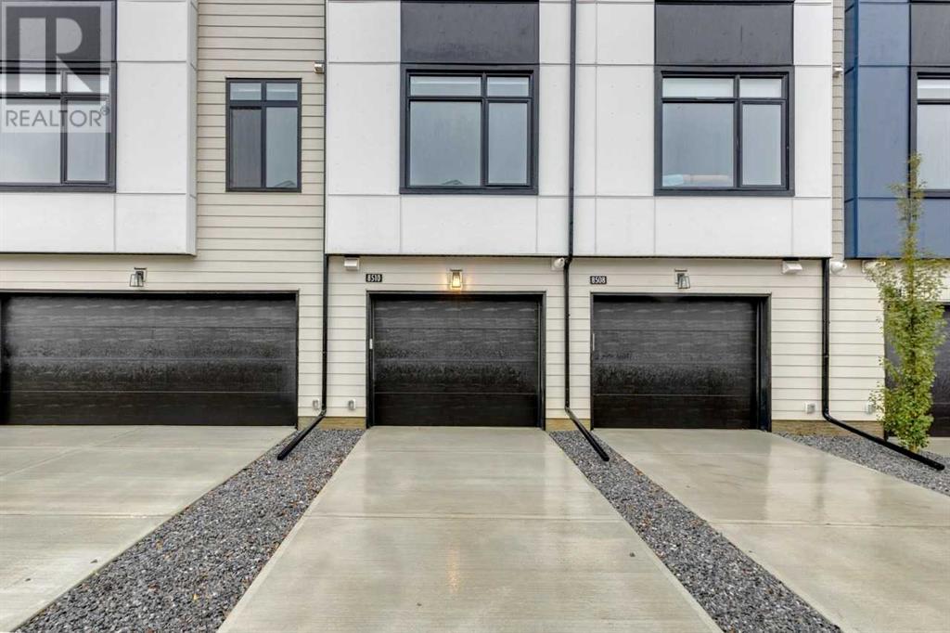8510 19 Avenue Se Calgary, Alberta T2A 7W8
Interested?
Contact us for more information
$485,430Maintenance, Common Area Maintenance, Ground Maintenance, Property Management, Reserve Fund Contributions
$208 Monthly
Maintenance, Common Area Maintenance, Ground Maintenance, Property Management, Reserve Fund Contributions
$208 MonthlyWelcome to East Hills Crossing by Minto Communities, a collection of modern townhomes and condominiums mindfully designed to foster a unique, people-centred lifestyle. East Hills Crossing offers an ever-expanding range of convenient amenities and connection. Right across the street is East Hills Shopping Centre — making it incredibly easy to pick up groceries, go for a bite to eat, or watch a movie. East Hills Crossing offers an ever-expanding range of convenient amenities and connection. Right across the street is East Hills Shopping Centre — making it incredibly easy to pick up groceries, go for a bite to eat, or watch a movie. These striking, modern homes enhance the streetscapes of East Hills Crossing, offering spacious units with private outdoor spaces. Designed to seamlessly integrate with the natural colour palette of the area, each townhome will feature modern, airy interior design, ample storage space, and floorplans with flow. Photos are representative. (id:43352)
Property Details
| MLS® Number | A2164116 |
| Property Type | Single Family |
| Community Name | Belvedere |
| Amenities Near By | Park, Playground, Schools, Shopping |
| Community Features | Pets Allowed With Restrictions |
| Parking Space Total | 2 |
| Plan | 2310176 |
Building
| Bathroom Total | 4 |
| Bedrooms Above Ground | 4 |
| Bedrooms Total | 4 |
| Age | New Building |
| Appliances | Washer, Refrigerator, Range - Electric, Dishwasher, Dryer, Microwave Range Hood Combo, Water Heater - Gas |
| Basement Type | None |
| Construction Material | Wood Frame |
| Construction Style Attachment | Attached |
| Cooling Type | See Remarks |
| Exterior Finish | Brick |
| Flooring Type | Carpeted, Vinyl Plank |
| Foundation Type | Poured Concrete |
| Half Bath Total | 1 |
| Heating Fuel | Natural Gas |
| Heating Type | Forced Air |
| Stories Total | 3 |
| Size Interior | 15397 Sqft |
| Total Finished Area | 1539.07 Sqft |
| Type | Row / Townhouse |
Parking
| Attached Garage | 1 |
Land
| Acreage | No |
| Fence Type | Not Fenced |
| Land Amenities | Park, Playground, Schools, Shopping |
| Landscape Features | Landscaped |
| Size Depth | 18.18 M |
| Size Frontage | 5.72 M |
| Size Irregular | 104.00 |
| Size Total | 104 M2|0-4,050 Sqft |
| Size Total Text | 104 M2|0-4,050 Sqft |
| Zoning Description | M-1 |
Rooms
| Level | Type | Length | Width | Dimensions |
|---|---|---|---|---|
| Second Level | 2pc Bathroom | Measurements not available | ||
| Second Level | Living Room | 10.33 Ft x 11.83 Ft | ||
| Second Level | Kitchen | 11.42 Ft x 15.83 Ft | ||
| Second Level | Dining Room | 11.83 Ft x 7.00 Ft | ||
| Third Level | 4pc Bathroom | Measurements not available | ||
| Third Level | Primary Bedroom | 9.42 Ft x 10.75 Ft | ||
| Third Level | Bedroom | 9.08 Ft x 8.50 Ft | ||
| Third Level | 4pc Bathroom | Measurements not available | ||
| Third Level | Bedroom | 8.25 Ft x 9.00 Ft | ||
| Main Level | 4pc Bathroom | Measurements not available | ||
| Main Level | Bedroom | 11.58 Ft x 10.17 Ft |
https://www.realtor.ca/real-estate/27413644/8510-19-avenue-se-calgary-belvedere






