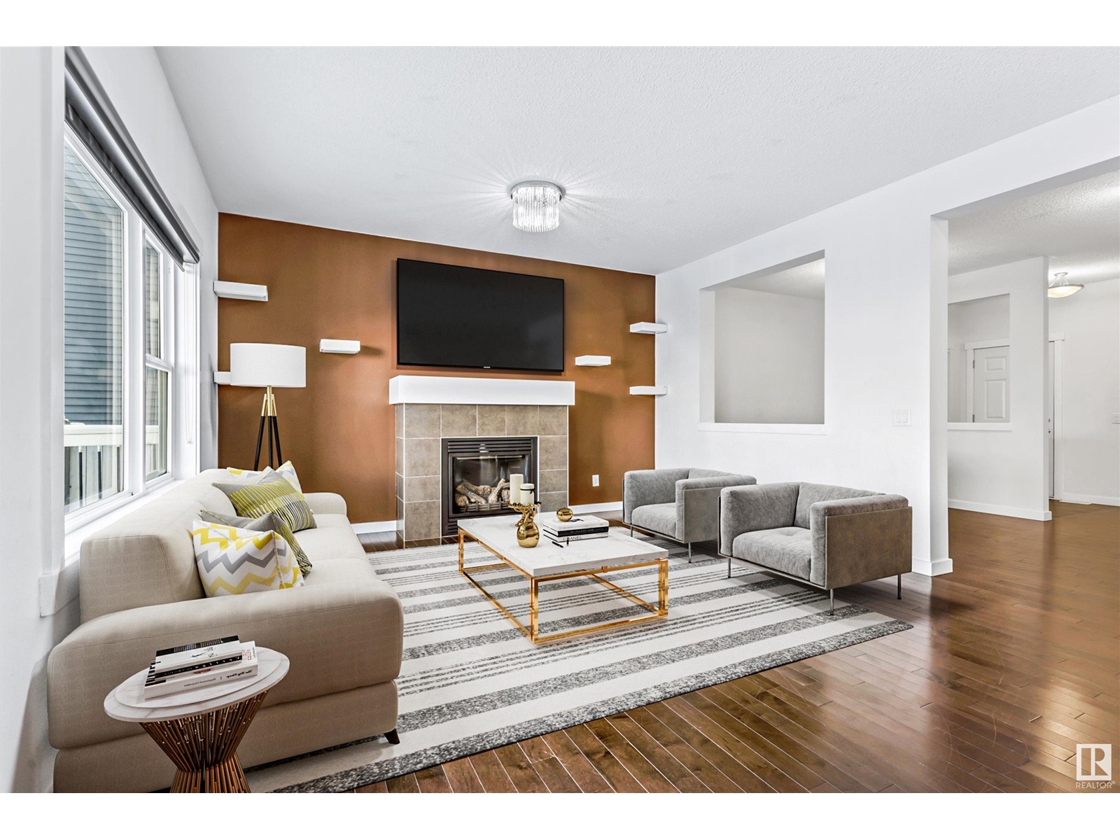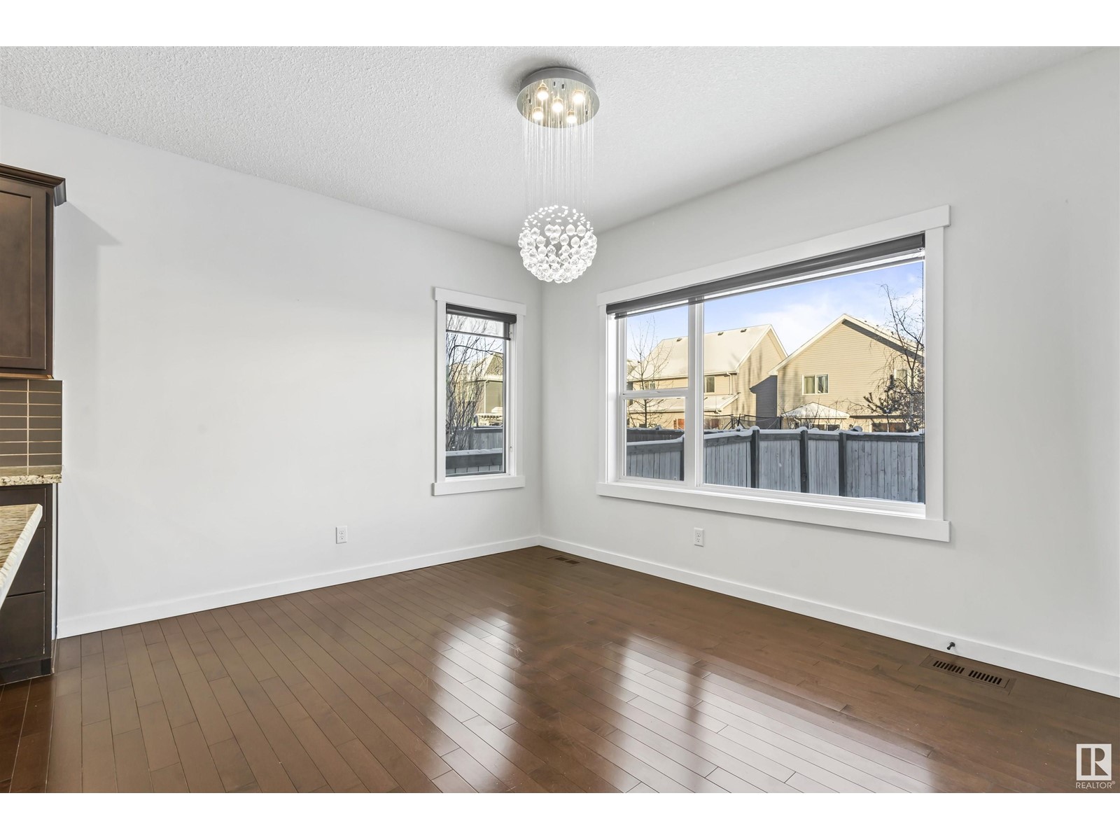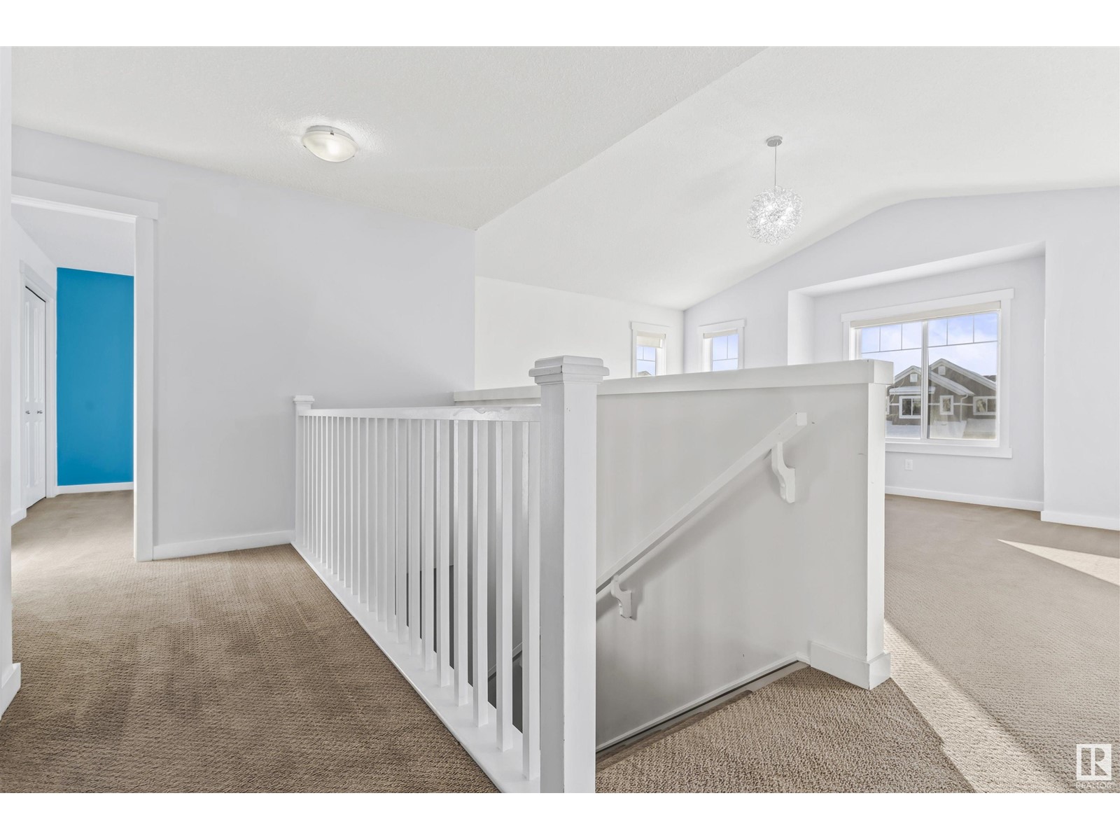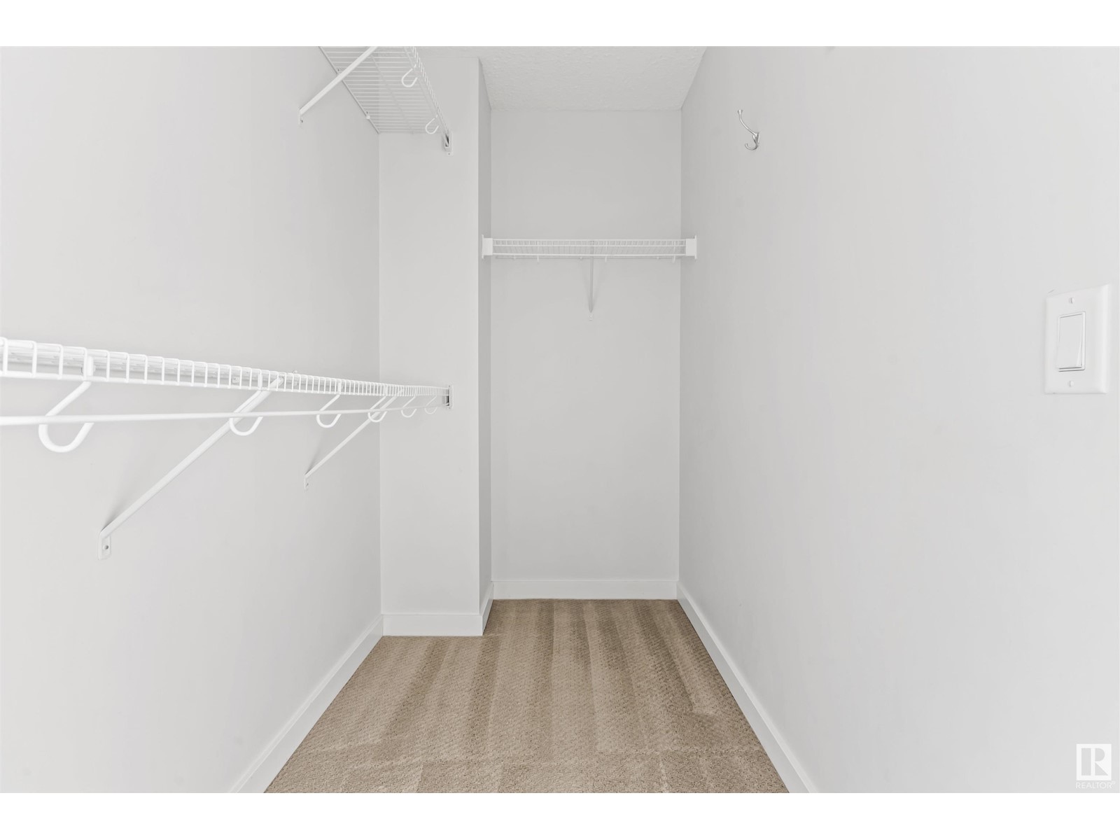8520 19 Av Sw Edmonton, Alberta T6X 0R6
Interested?
Contact us for more information

Shammi Dhaliwal
Associate
(780) 484-3690
https://www.shammidhaliwal.ca/
https://www.linkedin.com/in/shammidhaliwal
https://www.instagram.com/soldbyshammi/
$629,900
Welcome to this beautifully maintained 2-story home with nearly 2200 sq. ft. of living space in the highly sought-after Summerside community. Featuring hardwood floors throughout the main floor, a formal dining room, bright open family room, and a spacious kitchen with large island & granite countertops! The breakfast nook, with a large window, overlooks the fully landscaped backyard and expansive deck—perfect for entertaining or relaxing. A walk thru pantry, laundry & powder room complete the main floor. Head upstairs to the bonus room that offers vaulted ceilings and south-facing windows for plenty of natural light, all year long! This home features 3 bedrooms, 2.5 bathrooms, and an unfinished basement ready for customization. Enjoy exclusive access to the Summerside Beach Club for year-round outdoor activities, and the home is within walking distance of K-9 public schools. This property combines comfort, convenience, and community amenities. Don't miss your chance to own in this amazing neighborhood! (id:43352)
Property Details
| MLS® Number | E4422132 |
| Property Type | Single Family |
| Neigbourhood | Summerside |
| Amenities Near By | Playground, Public Transit, Schools, Shopping |
| Community Features | Lake Privileges |
| Features | Cul-de-sac, No Back Lane |
| Structure | Deck |
Building
| Bathroom Total | 3 |
| Bedrooms Total | 3 |
| Appliances | Dishwasher, Dryer, Microwave Range Hood Combo, Refrigerator, Storage Shed, Stove, Washer, Window Coverings |
| Basement Development | Unfinished |
| Basement Type | Full (unfinished) |
| Constructed Date | 2011 |
| Construction Style Attachment | Detached |
| Half Bath Total | 1 |
| Heating Type | Forced Air |
| Stories Total | 2 |
| Size Interior | 2194.4384 Sqft |
| Type | House |
Parking
| Attached Garage |
Land
| Acreage | No |
| Fence Type | Fence |
| Land Amenities | Playground, Public Transit, Schools, Shopping |
| Size Irregular | 427.39 |
| Size Total | 427.39 M2 |
| Size Total Text | 427.39 M2 |
| Surface Water | Lake |
Rooms
| Level | Type | Length | Width | Dimensions |
|---|---|---|---|---|
| Main Level | Living Room | Measurements not available | ||
| Main Level | Dining Room | Measurements not available | ||
| Main Level | Kitchen | Measurements not available | ||
| Upper Level | Primary Bedroom | Measurements not available | ||
| Upper Level | Bedroom 2 | Measurements not available | ||
| Upper Level | Bedroom 3 | Measurements not available | ||
| Upper Level | Bonus Room | Measurements not available |
https://www.realtor.ca/real-estate/27932700/8520-19-av-sw-edmonton-summerside




















































