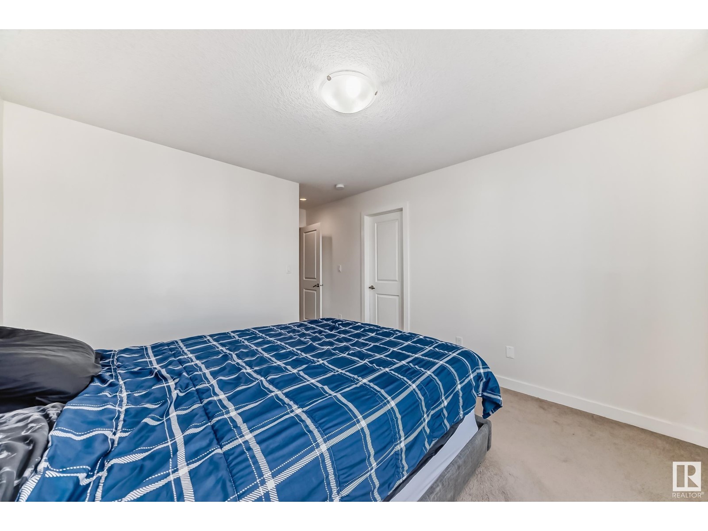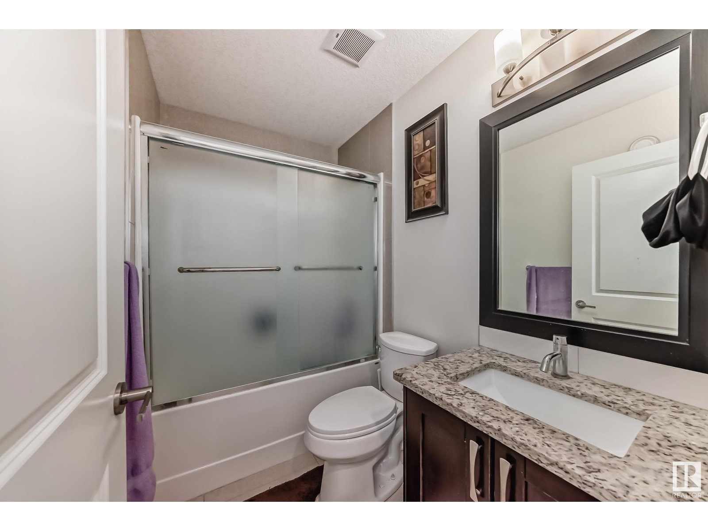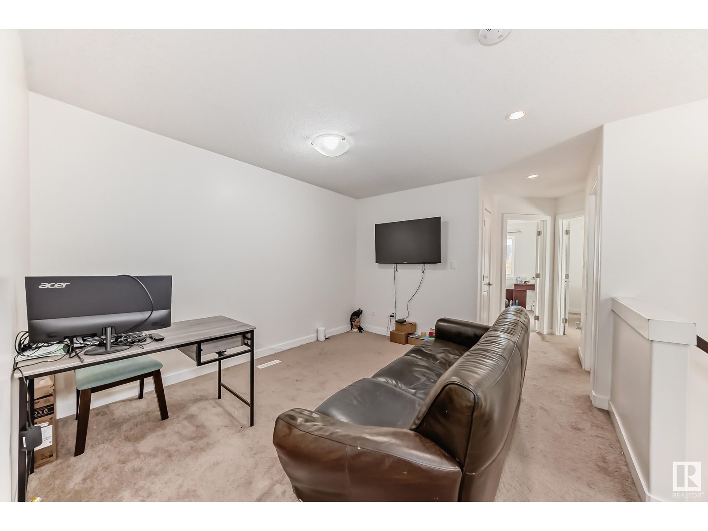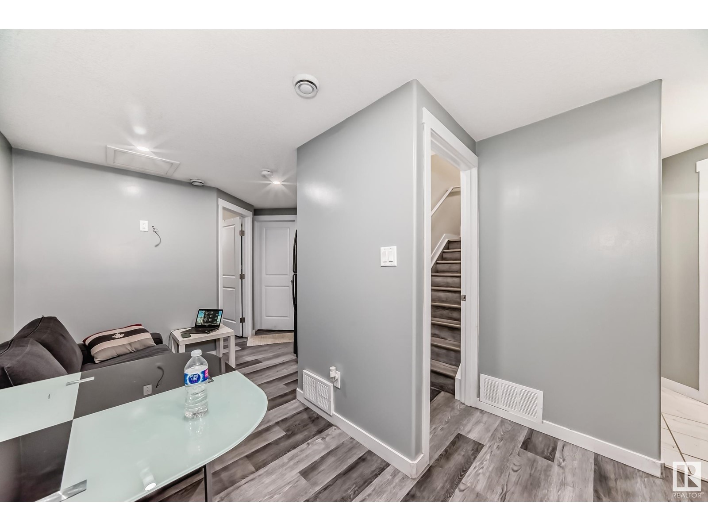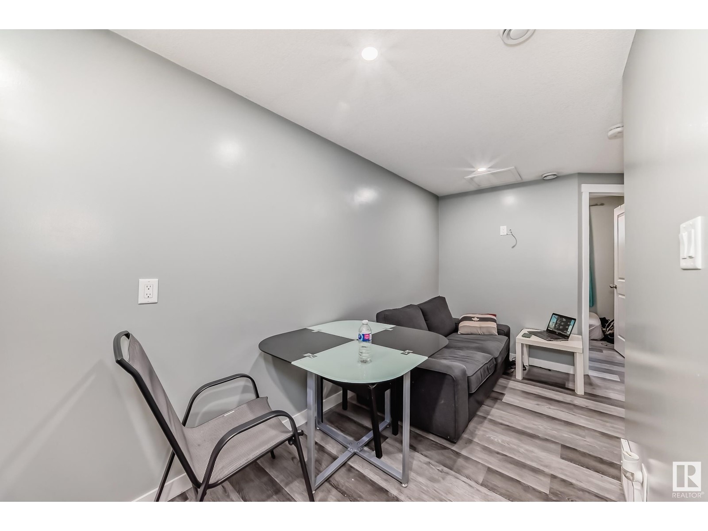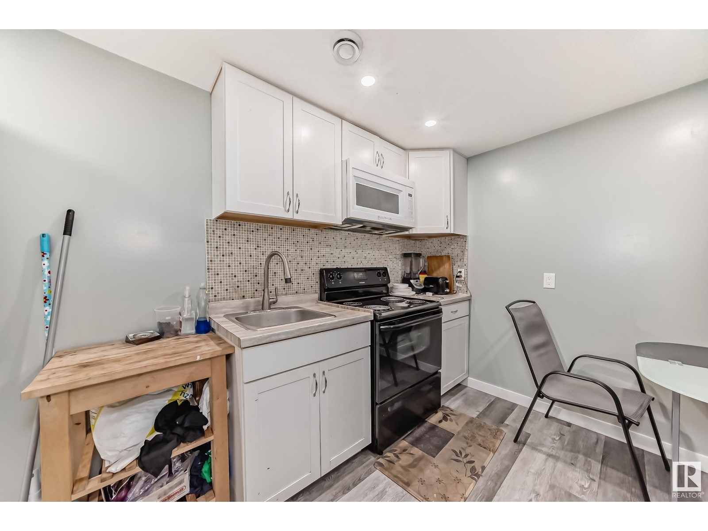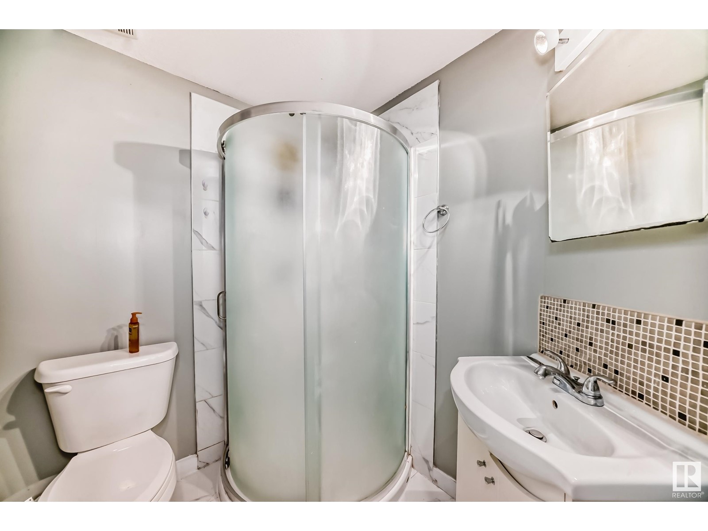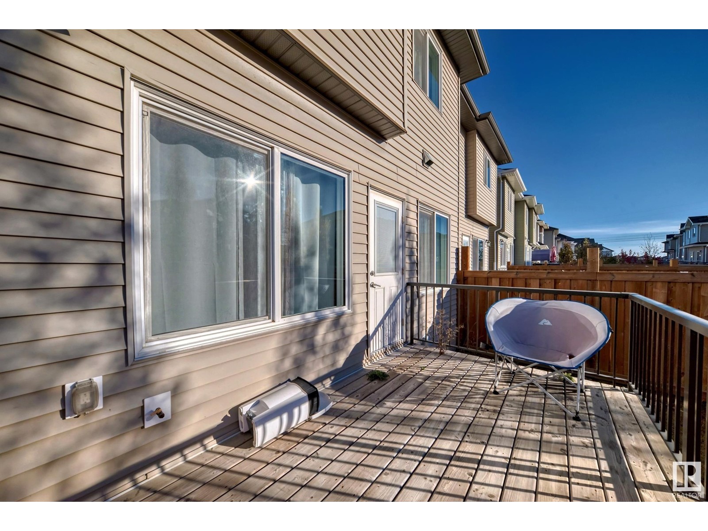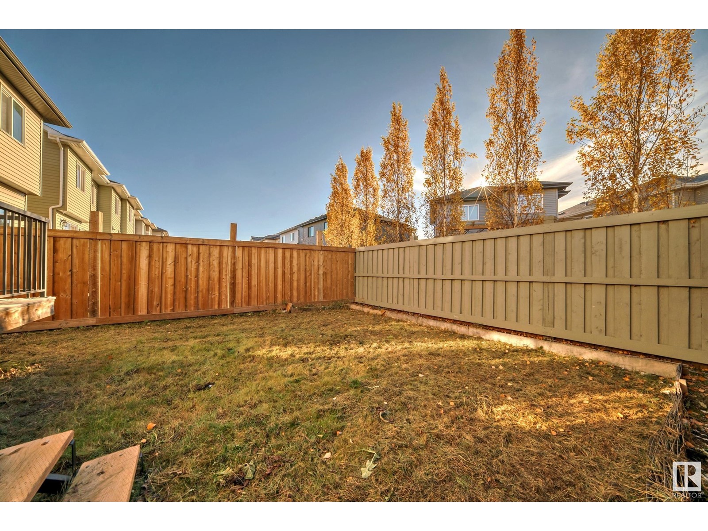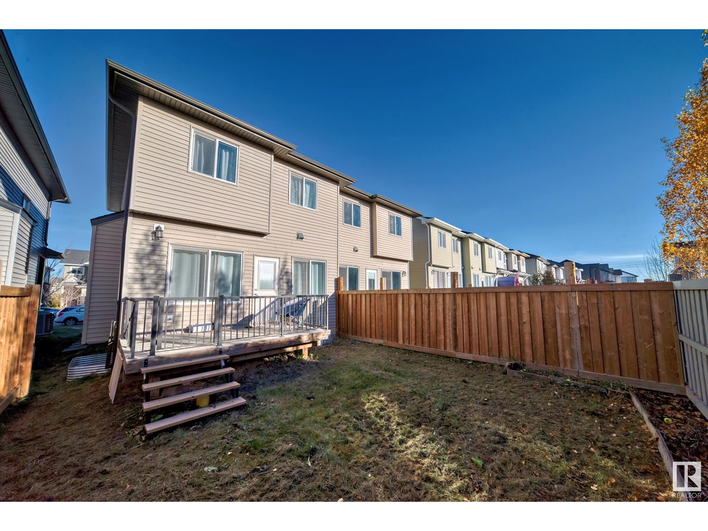5 Bedroom
4 Bathroom
1519.326 sqft
Forced Air
$510,000
Half duplex in Chappelle with LEGAL 2 bedroom BASEMENT SUITE. This 1519 sq ft home is great for an investor or a family with a built in mortgage helper basement suite. Upstairs has 3 bedrooms plus a bonus room and two full baths & laundry room. Main floor features an open floor plan with large living area, deck to back yard, 2 pc bath and kitchen with pantry and lots of cupboards. Single attached garage. Basement has 2 bedrooms, kitchen, living area, 3 pc bath, laundry and is fully separate with a side entrance to the home. (id:43352)
Property Details
|
MLS® Number
|
E4412763 |
|
Property Type
|
Single Family |
|
Neigbourhood
|
Chappelle Area |
|
Amenities Near By
|
Public Transit, Schools, Shopping |
|
Features
|
See Remarks |
|
Structure
|
Deck |
Building
|
Bathroom Total
|
4 |
|
Bedrooms Total
|
5 |
|
Appliances
|
Dishwasher, Dryer, Refrigerator, Two Stoves, Two Washers |
|
Basement Development
|
Finished |
|
Basement Features
|
Suite |
|
Basement Type
|
Full (finished) |
|
Constructed Date
|
2017 |
|
Construction Style Attachment
|
Semi-detached |
|
Half Bath Total
|
1 |
|
Heating Type
|
Forced Air |
|
Stories Total
|
2 |
|
Size Interior
|
1519.326 Sqft |
|
Type
|
Duplex |
Parking
Land
|
Acreage
|
No |
|
Fence Type
|
Fence |
|
Land Amenities
|
Public Transit, Schools, Shopping |
|
Size Irregular
|
225.23 |
|
Size Total
|
225.23 M2 |
|
Size Total Text
|
225.23 M2 |
Rooms
| Level |
Type |
Length |
Width |
Dimensions |
|
Basement |
Bedroom 4 |
2.58 m |
2.91 m |
2.58 m x 2.91 m |
|
Basement |
Bedroom 5 |
2.83 m |
2.33 m |
2.83 m x 2.33 m |
|
Basement |
Second Kitchen |
1.84 m |
2.82 m |
1.84 m x 2.82 m |
|
Main Level |
Living Room |
3.55 m |
5.16 m |
3.55 m x 5.16 m |
|
Main Level |
Dining Room |
2.71 m |
2.52 m |
2.71 m x 2.52 m |
|
Main Level |
Kitchen |
3.08 m |
3.57 m |
3.08 m x 3.57 m |
|
Upper Level |
Primary Bedroom |
3.65 m |
3.4 m |
3.65 m x 3.4 m |
|
Upper Level |
Bedroom 2 |
3.11 m |
2.94 m |
3.11 m x 2.94 m |
|
Upper Level |
Bedroom 3 |
2.93 m |
3.63 m |
2.93 m x 3.63 m |
|
Upper Level |
Bonus Room |
3.76 m |
3.34 m |
3.76 m x 3.34 m |
https://www.realtor.ca/real-estate/27620080/8570-cushing-pl-sw-edmonton-chappelle-area



















