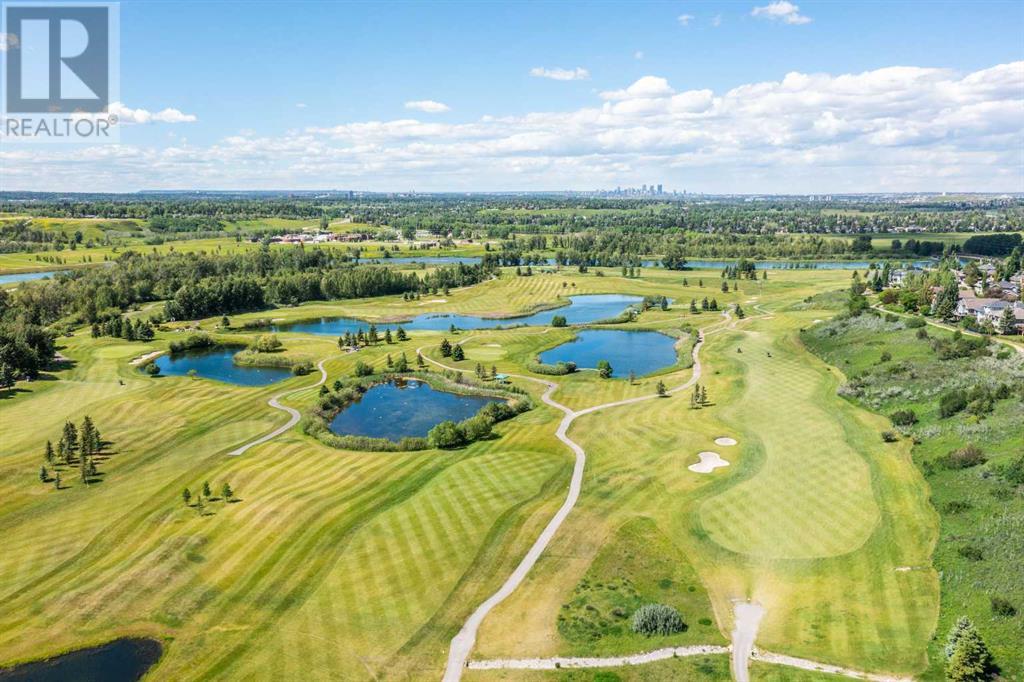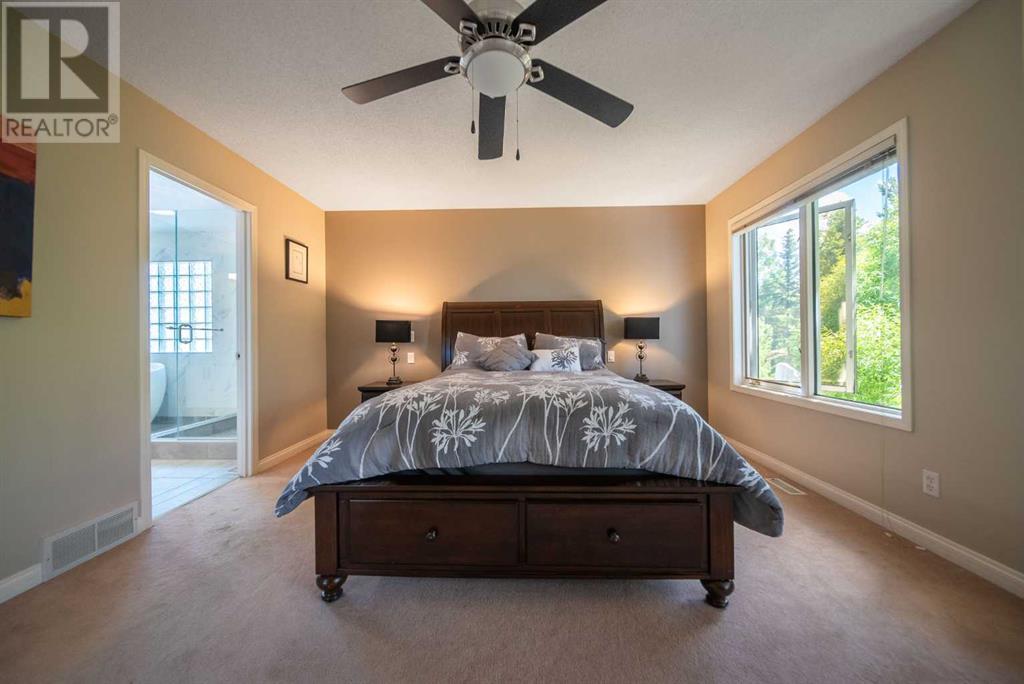5 Bedroom
5 Bathroom
2656 sqft
Fireplace
Central Air Conditioning
Forced Air
$1,200,000
Perched high on the Ridge of the wonderful community of McKenzie Lake is this beautifully RENOVATED family home. UNOBSTRUCTED VIEWS of the River Valley, McKenzie Golf Course and the Majestic Rocky Mountains. This timeless home offers over 3600 sq.ft of living space. As you enter you are greeted with an opulent spiral staircase, leading to 4 BEDROOMS, 2 full baths and Juliet balcony overlooking the main floor areas. The MASSIVE PRIMARY bedroom with READING NOOK is adorned with a 5 piece ENSUITE with CUSTOM SPA like SHOWER, FREESTANDING MODERN TUB, HEATED TILE FLOORS and CUSTOM closet. Entertaining with STYLE is breeze when your home has NEW ANGLED DESIGN HARDWOOD flowing thru a sunken FORMAL LIVING room which has a 3-way gas fireplace and CATHEDRAL CEILINGS. Adjacent is a FORMAL DINING room for those important dinners. The cantilever hutch entry way takes you to the GREAT ROOM featuring EXPANSIVE VAULTED CEILINGS, NEW STONE ACCENT WALL, STYLISH FIXTURES, fireplace and MASSIVE FLOOR to CEILING windows allowing FULL NATURAL LIGHT and show casing the BREATH-TAKING VIEWS. The kitchen is well-equipped with STAINLESS STEEL APPLIANCES, NEW BACK SPLASH, BUTCHER BLOCK island, QUARTZ COUNTERS, plenty of storage and a dining nook with access to the ENORMOUS DECK. A 2-piece powder room, mudroom room with washer/dryer and a LARGE PRIVATE OFFICE/den finished with double French doors completes this space. The FULLY DEVELOPED WALKOUT Basement has been updated with NEW FLOORS complete with wet bar, large games & media room, third FIREPLACE and 5th bedroom for the guests. This gem of a home is perfect for those who can appreciate a peaceful PRIVATE LANDSCAPED yard with DIRECT ACCESS to FISH CREEK. Location is undeniable with GREENSPACE, PARKS, GOLF COURSE, TRAILS and DIRECT LAKE ACCESS. AN ABSOLUTE RARE OPPORTUNITY TO OWN ON THIS RIDGE! Book your showing today! (id:43352)
Property Details
|
MLS® Number
|
A2145652 |
|
Property Type
|
Single Family |
|
Community Name
|
McKenzie Lake |
|
Features
|
No Neighbours Behind, No Animal Home, No Smoking Home |
|
Parking Space Total
|
5 |
|
Plan
|
9610802 |
|
Structure
|
Deck |
|
View Type
|
View |
Building
|
Bathroom Total
|
5 |
|
Bedrooms Above Ground
|
4 |
|
Bedrooms Below Ground
|
1 |
|
Bedrooms Total
|
5 |
|
Appliances
|
Refrigerator, Dishwasher, Stove, Microwave Range Hood Combo, Window Coverings, Garage Door Opener, Washer & Dryer |
|
Basement Development
|
Finished |
|
Basement Features
|
Walk Out |
|
Basement Type
|
Full (finished) |
|
Constructed Date
|
1996 |
|
Construction Material
|
Wood Frame |
|
Construction Style Attachment
|
Detached |
|
Cooling Type
|
Central Air Conditioning |
|
Exterior Finish
|
Stucco |
|
Fireplace Present
|
Yes |
|
Fireplace Total
|
3 |
|
Flooring Type
|
Carpeted, Tile, Wood |
|
Foundation Type
|
Poured Concrete |
|
Half Bath Total
|
2 |
|
Heating Fuel
|
Natural Gas |
|
Heating Type
|
Forced Air |
|
Stories Total
|
2 |
|
Size Interior
|
2656 Sqft |
|
Total Finished Area
|
2656 Sqft |
|
Type
|
House |
Parking
Land
|
Acreage
|
No |
|
Fence Type
|
Fence |
|
Size Depth
|
42 M |
|
Size Frontage
|
15.25 M |
|
Size Irregular
|
623.00 |
|
Size Total
|
623 M2|4,051 - 7,250 Sqft |
|
Size Total Text
|
623 M2|4,051 - 7,250 Sqft |
|
Surface Water
|
Creek Or Stream |
|
Zoning Description
|
R-c1 |
Rooms
| Level |
Type |
Length |
Width |
Dimensions |
|
Second Level |
1pc Bathroom |
|
|
2.42 Ft x 4.08 Ft |
|
Second Level |
3pc Bathroom |
|
|
6.50 Ft x 5.33 Ft |
|
Second Level |
5pc Bathroom |
|
|
12.17 Ft x 9.75 Ft |
|
Second Level |
Bedroom |
|
|
13.25 Ft x 12.33 Ft |
|
Second Level |
Bedroom |
|
|
9.50 Ft x 14.50 Ft |
|
Second Level |
Bedroom |
|
|
11.17 Ft x 12.42 Ft |
|
Second Level |
Primary Bedroom |
|
|
18.08 Ft x 19.25 Ft |
|
Basement |
4pc Bathroom |
|
|
10.17 Ft x 4.92 Ft |
|
Basement |
Other |
|
|
7.42 Ft x 13.58 Ft |
|
Basement |
Bedroom |
|
|
13.25 Ft x 9.83 Ft |
|
Basement |
Recreational, Games Room |
|
|
33.00 Ft x 22.42 Ft |
|
Basement |
Furnace |
|
|
15.58 Ft x 14.25 Ft |
|
Main Level |
2pc Bathroom |
|
|
5.08 Ft x 5.00 Ft |
|
Main Level |
Breakfast |
|
|
10.08 Ft x 10.58 Ft |
|
Main Level |
Dining Room |
|
|
18.00 Ft x 12.83 Ft |
|
Main Level |
Family Room |
|
|
17.83 Ft x 14.00 Ft |
|
Main Level |
Kitchen |
|
|
17.92 Ft x 12.92 Ft |
|
Main Level |
Laundry Room |
|
|
10.17 Ft x 8.83 Ft |
|
Main Level |
Living Room |
|
|
11.67 Ft x 11.92 Ft |
|
Main Level |
Office |
|
|
12.17 Ft x 10.67 Ft |
https://www.realtor.ca/real-estate/27117732/86-mt-kidd-gardens-se-calgary-mckenzie-lake












































