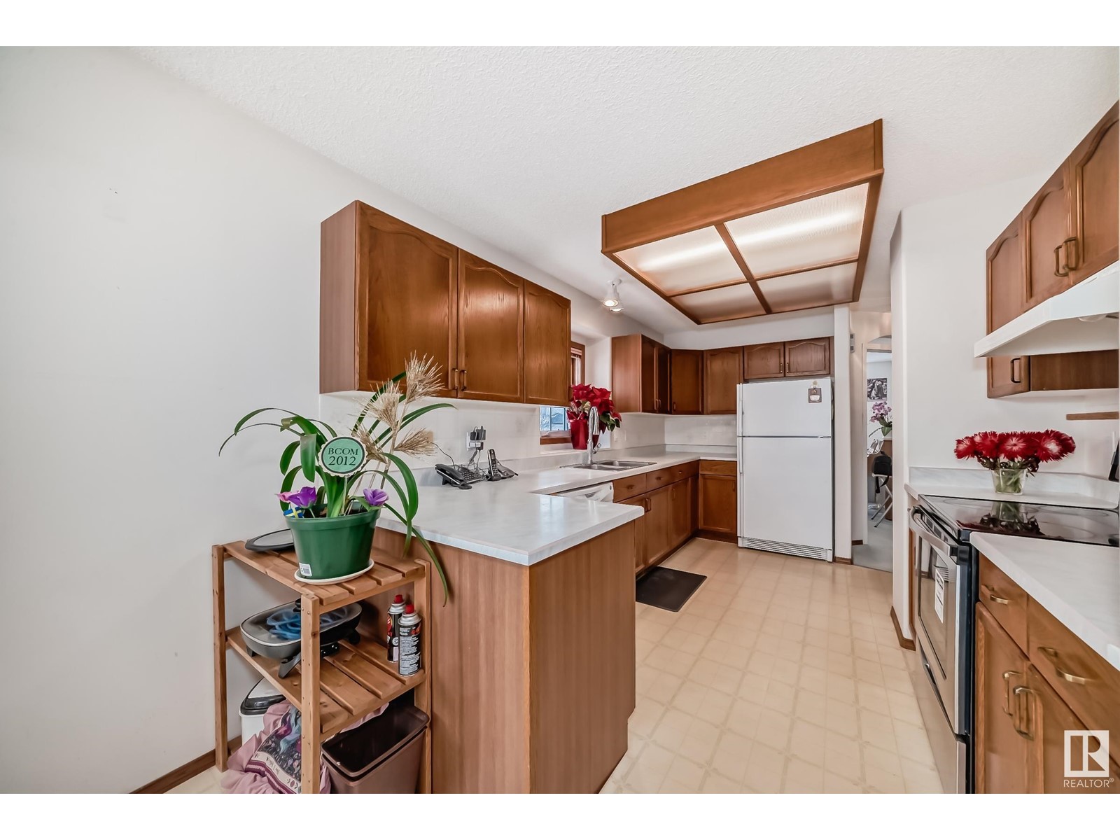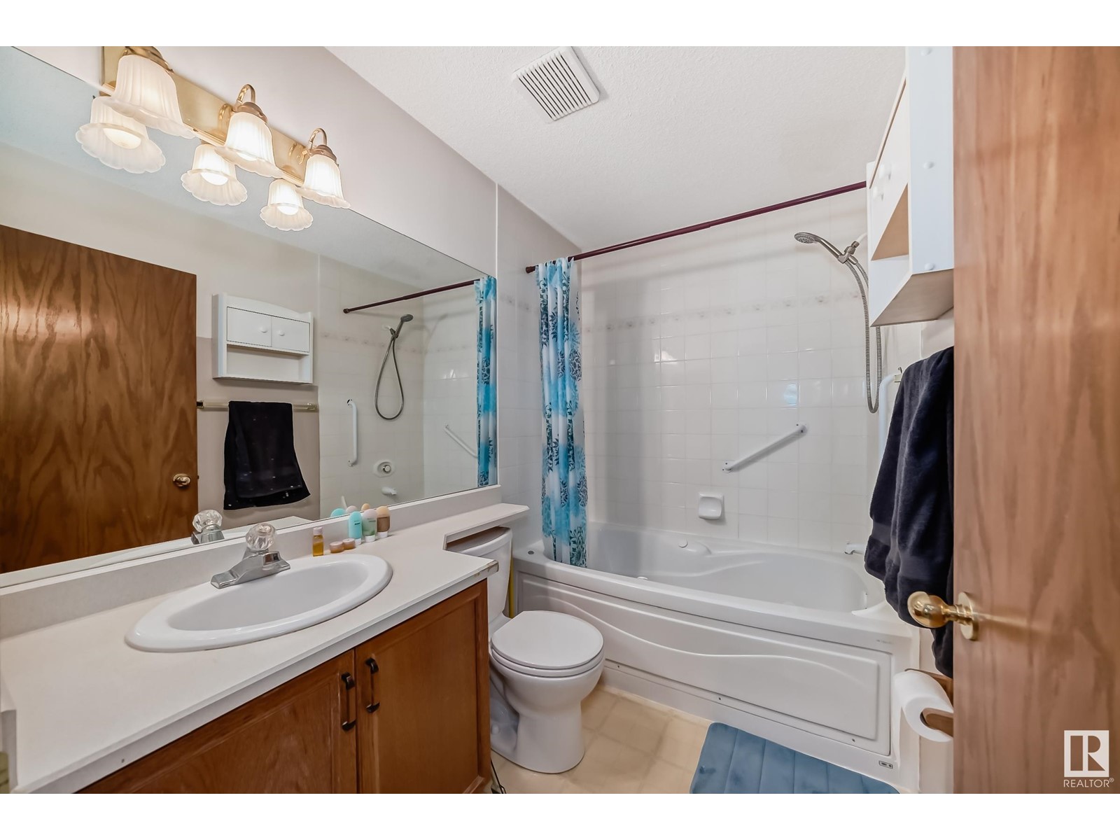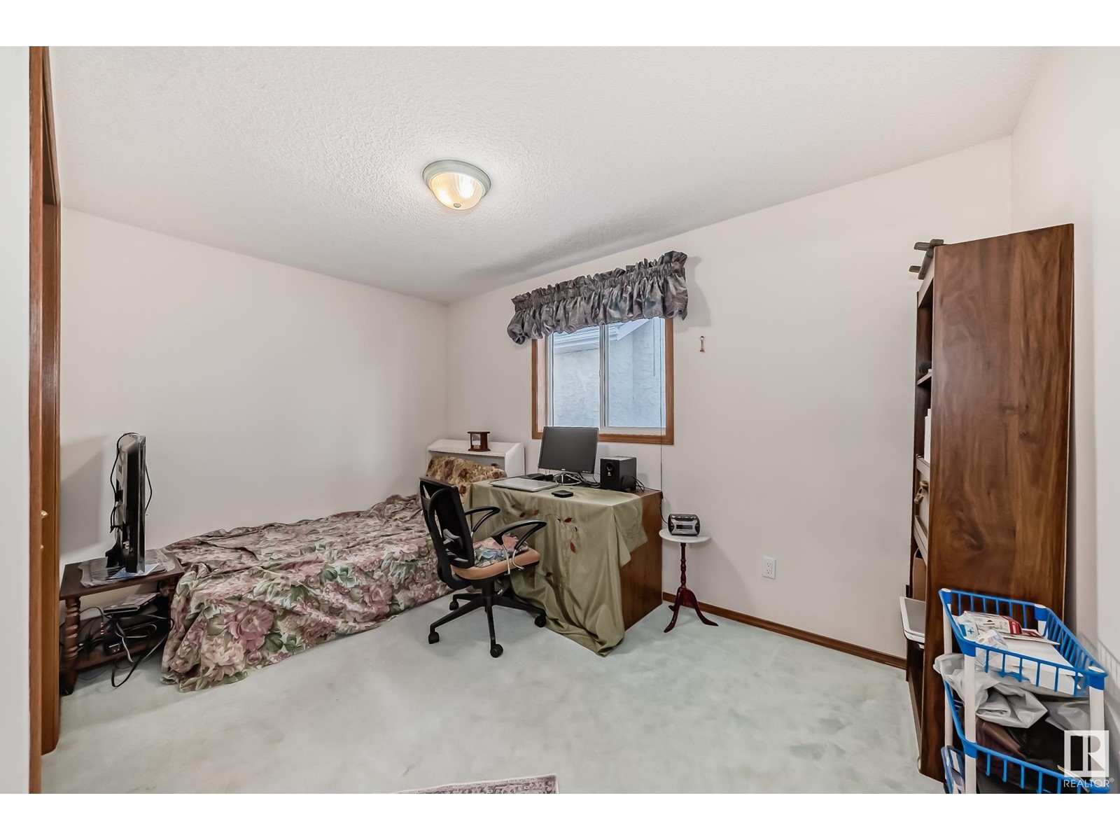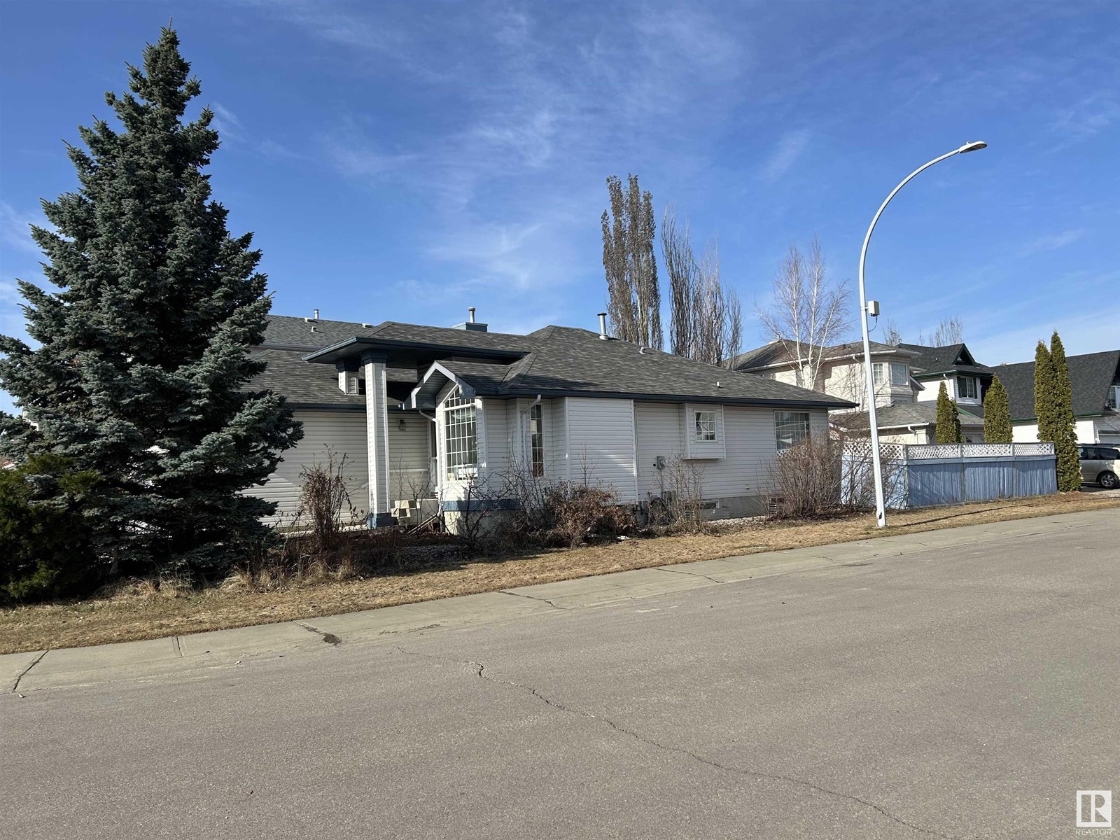4 Bedroom
3 Bathroom
1346 sqft
Bungalow
Fireplace
Central Air Conditioning
Forced Air
$528,888
Bright & open 2 bedroom plus den bungalow located at sought after Rhatigan Ridge w/close proximity to schools, parks, bus and shopping. Freshly painted w/ recent upgrades including newer concrete driveway, shingles , hot water tank & air conditioning. The inviting front entrance boasts ceramic tiled floor & soaring ceiling. Cozy living room w/ gas fireplace & large windows flooded w/ natural light. Open kitchen w/ oak cabinets, ceramic tiled backsplash, eating nook w/built in cabinets & patio door to sundeck & fully fenced backyard. Primary bedroom features walk in closet & 4 pcs ensuite w/jacuzzi. Second bedroom just steps from the main bath. Sunny den at front w/built in shelves provides a great space for a home office. Basement fully finished w/ huge family room, den , 2 bedrooms, 3 pcs bath and utility room w/ample storage. Ideally located w/easy access to recreation centre, library, Anthony Henday and Whitemud freeway. Excellent value. (id:43352)
Property Details
|
MLS® Number
|
E4430961 |
|
Property Type
|
Single Family |
|
Neigbourhood
|
Rhatigan Ridge |
|
Amenities Near By
|
Playground, Public Transit, Schools, Shopping |
|
Features
|
Corner Site, No Back Lane, Park/reserve |
|
Parking Space Total
|
3 |
|
Structure
|
Deck |
Building
|
Bathroom Total
|
3 |
|
Bedrooms Total
|
4 |
|
Appliances
|
Dishwasher, Dryer, Garage Door Opener, Hood Fan, Refrigerator, Storage Shed, Stove, Washer, Window Coverings |
|
Architectural Style
|
Bungalow |
|
Basement Development
|
Finished |
|
Basement Type
|
Full (finished) |
|
Constructed Date
|
1995 |
|
Construction Style Attachment
|
Detached |
|
Cooling Type
|
Central Air Conditioning |
|
Fireplace Fuel
|
Gas |
|
Fireplace Present
|
Yes |
|
Fireplace Type
|
Unknown |
|
Heating Type
|
Forced Air |
|
Stories Total
|
1 |
|
Size Interior
|
1346 Sqft |
|
Type
|
House |
Parking
Land
|
Acreage
|
No |
|
Fence Type
|
Fence |
|
Land Amenities
|
Playground, Public Transit, Schools, Shopping |
|
Size Irregular
|
476.89 |
|
Size Total
|
476.89 M2 |
|
Size Total Text
|
476.89 M2 |
Rooms
| Level |
Type |
Length |
Width |
Dimensions |
|
Basement |
Family Room |
4.25 m |
9.91 m |
4.25 m x 9.91 m |
|
Basement |
Bedroom 3 |
2.63 m |
3.55 m |
2.63 m x 3.55 m |
|
Basement |
Bedroom 4 |
2.62 m |
3.26 m |
2.62 m x 3.26 m |
|
Basement |
Utility Room |
2.58 m |
8.79 m |
2.58 m x 8.79 m |
|
Main Level |
Living Room |
3.05 m |
5.65 m |
3.05 m x 5.65 m |
|
Main Level |
Dining Room |
2.85 m |
3.86 m |
2.85 m x 3.86 m |
|
Main Level |
Kitchen |
2.83 m |
4.19 m |
2.83 m x 4.19 m |
|
Main Level |
Den |
4.41 m |
3.32 m |
4.41 m x 3.32 m |
|
Main Level |
Primary Bedroom |
3.35 m |
4.46 m |
3.35 m x 4.46 m |
|
Main Level |
Bedroom 2 |
4.15 m |
2.57 m |
4.15 m x 2.57 m |
https://www.realtor.ca/real-estate/28171742/861-ryan-pl-nw-edmonton-rhatigan-ridge



















































