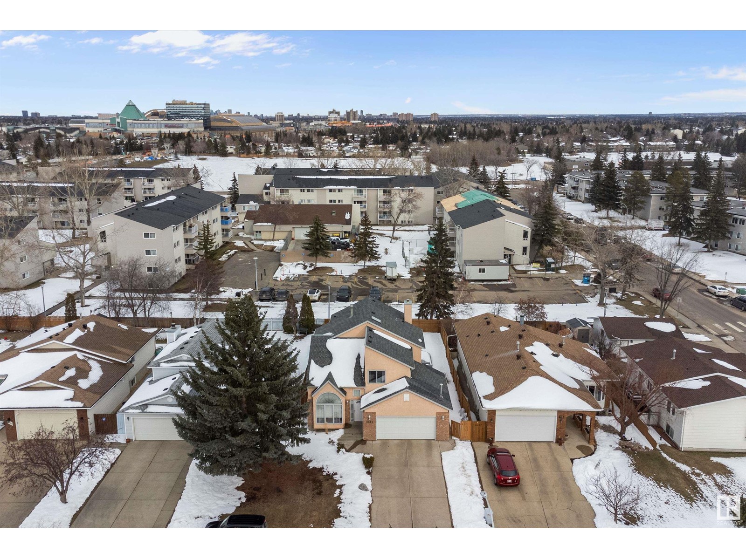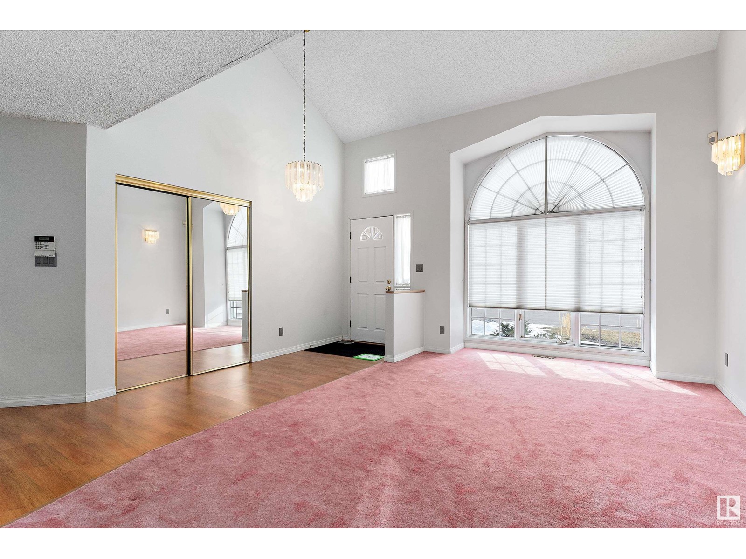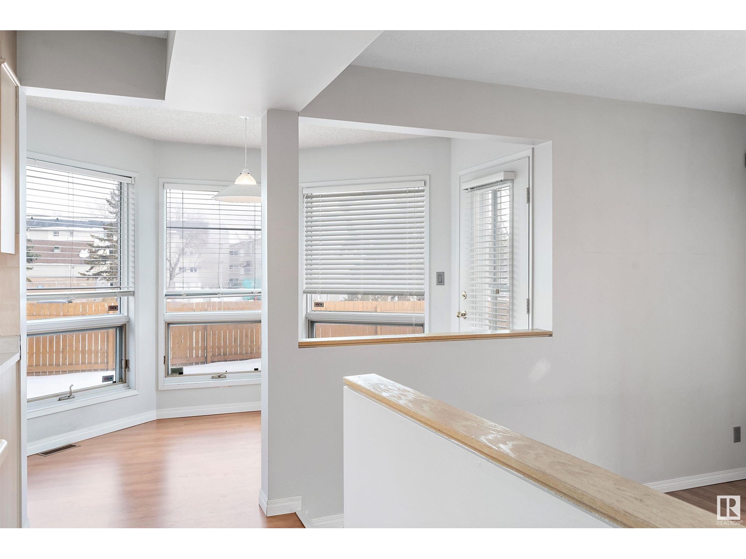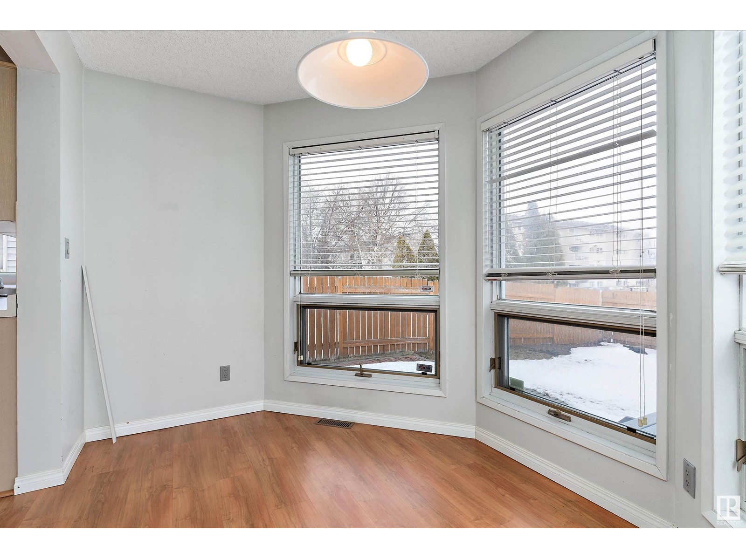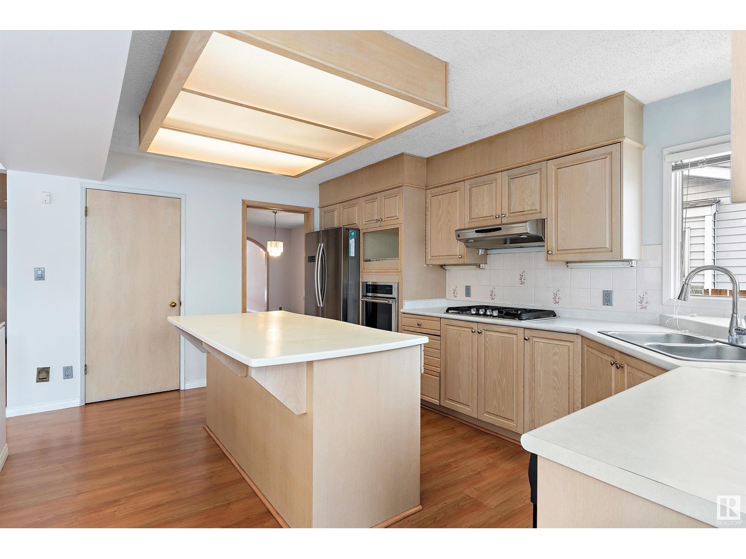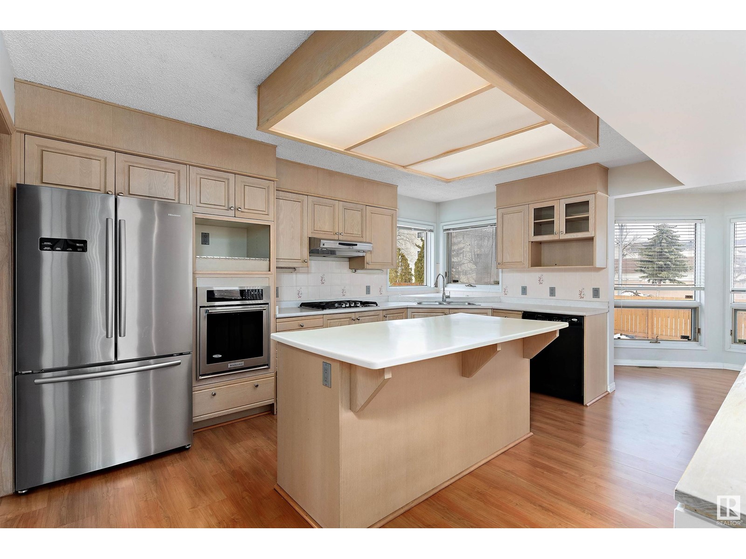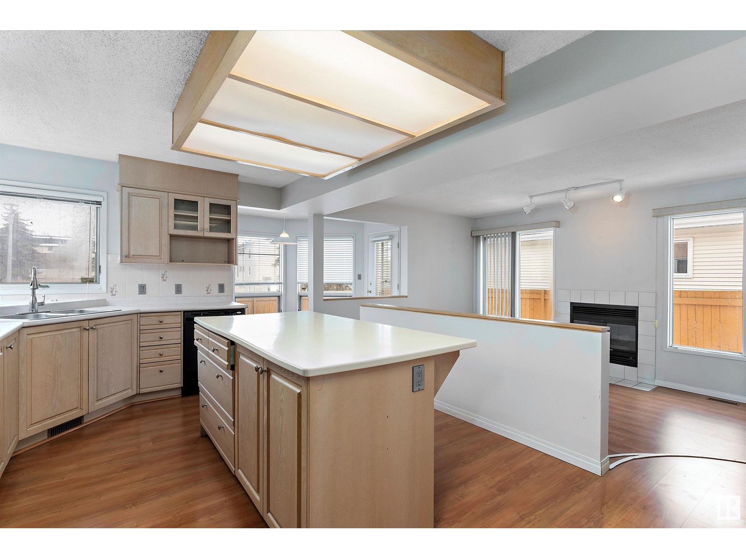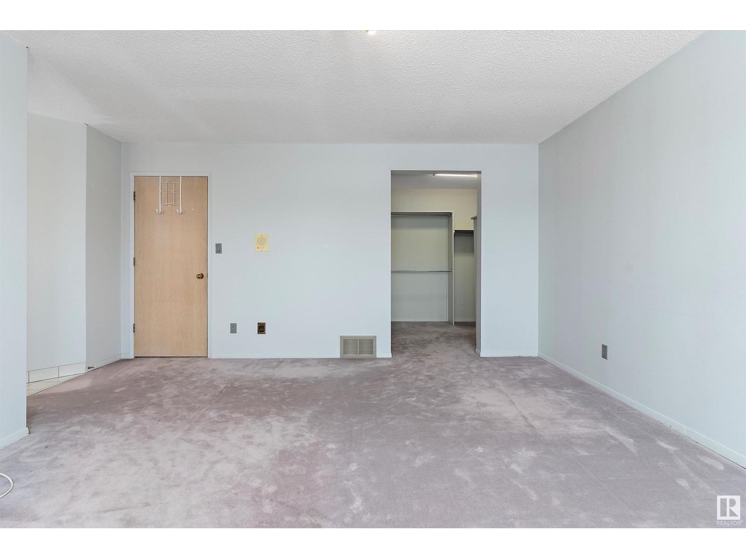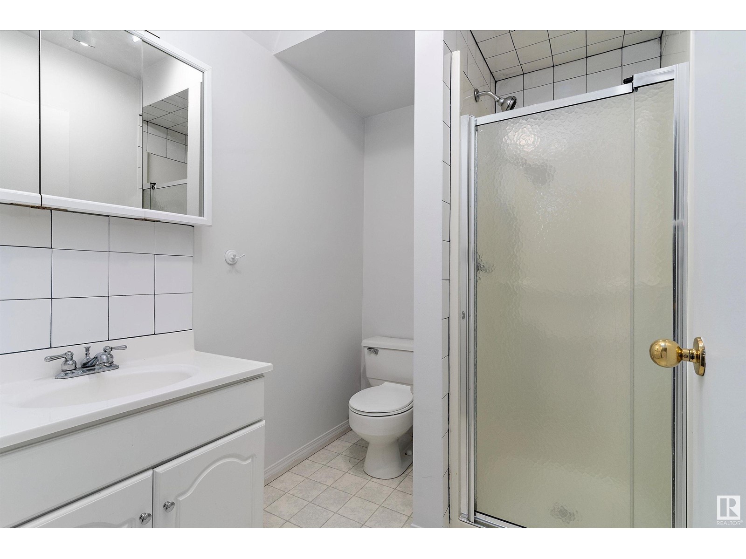6 Bedroom
4 Bathroom
2481 sqft
Forced Air
$579,900
Location, Location, Location! Just steps from West Edmonton Mall and all major amenities, this spacious 2-storey home in Aldergrove offers incredible living space for growing families! The main floor features a bright foyer with vaulted ceilings, formal living and dining areas, a large kitchen with ample cabinetry, walk-in pantry, island, and a cozy breakfast nook that opens to a sunken family room. Also on the main floor: a bedroom, full bathroom ideal for elderly family members or guests, and access to the deck and backyard—perfect for entertaining. Upstairs offers an open-to-below bonus room, huge primary bedroom with a massive walk-in closet and ensuite full bathroom, along with two additional bedrooms and another full bathroom. The FULLY FINISHED BASEMENT includes 2 additional bedrooms, a full bathroom, large rec room, and laundry. Oversized double attached garage, fresh paint throughout. (id:43352)
Property Details
|
MLS® Number
|
E4429103 |
|
Property Type
|
Single Family |
|
Neigbourhood
|
Aldergrove |
|
Amenities Near By
|
Golf Course, Playground, Public Transit, Schools, Shopping |
|
Community Features
|
Public Swimming Pool |
|
Features
|
No Animal Home, No Smoking Home |
|
Parking Space Total
|
4 |
|
Structure
|
Deck |
Building
|
Bathroom Total
|
4 |
|
Bedrooms Total
|
6 |
|
Appliances
|
Dishwasher, Dryer, Garage Door Opener Remote(s), Garage Door Opener, Hood Fan, Oven - Built-in, Refrigerator, Stove, Washer, Water Softener, Window Coverings |
|
Basement Development
|
Finished |
|
Basement Type
|
Full (finished) |
|
Constructed Date
|
1988 |
|
Construction Style Attachment
|
Detached |
|
Half Bath Total
|
1 |
|
Heating Type
|
Forced Air |
|
Stories Total
|
2 |
|
Size Interior
|
2481 Sqft |
|
Type
|
House |
Parking
Land
|
Acreage
|
No |
|
Fence Type
|
Fence |
|
Land Amenities
|
Golf Course, Playground, Public Transit, Schools, Shopping |
|
Size Irregular
|
548 |
|
Size Total
|
548 M2 |
|
Size Total Text
|
548 M2 |
Rooms
| Level |
Type |
Length |
Width |
Dimensions |
|
Basement |
Bedroom 5 |
4.6 m |
3.38 m |
4.6 m x 3.38 m |
|
Basement |
Bedroom 6 |
3.75 m |
3.34 m |
3.75 m x 3.34 m |
|
Basement |
Recreation Room |
7.1 m |
4.4 m |
7.1 m x 4.4 m |
|
Basement |
Laundry Room |
2.64 m |
2.13 m |
2.64 m x 2.13 m |
|
Main Level |
Living Room |
5.41 m |
3.21 m |
5.41 m x 3.21 m |
|
Main Level |
Dining Room |
3.49 m |
2.34 m |
3.49 m x 2.34 m |
|
Main Level |
Kitchen |
4.74 m |
2.96 m |
4.74 m x 2.96 m |
|
Main Level |
Family Room |
4.74 m |
3.59 m |
4.74 m x 3.59 m |
|
Main Level |
Bedroom 4 |
2.95 m |
2.28 m |
2.95 m x 2.28 m |
|
Main Level |
Breakfast |
4.84 m |
2.89 m |
4.84 m x 2.89 m |
|
Upper Level |
Primary Bedroom |
4.72 m |
4.15 m |
4.72 m x 4.15 m |
|
Upper Level |
Bedroom 2 |
3.51 m |
3.49 m |
3.51 m x 3.49 m |
|
Upper Level |
Bedroom 3 |
3.52 m |
2.99 m |
3.52 m x 2.99 m |
|
Upper Level |
Bonus Room |
3.68 m |
2.94 m |
3.68 m x 2.94 m |
https://www.realtor.ca/real-estate/28121785/8611-184-st-nw-edmonton-aldergrove



