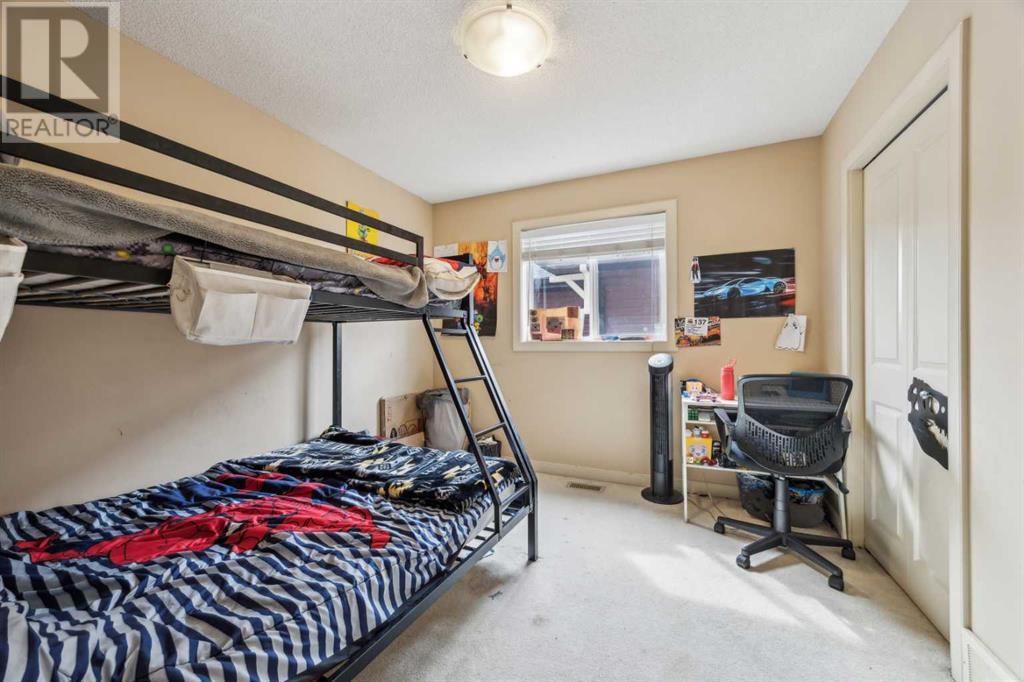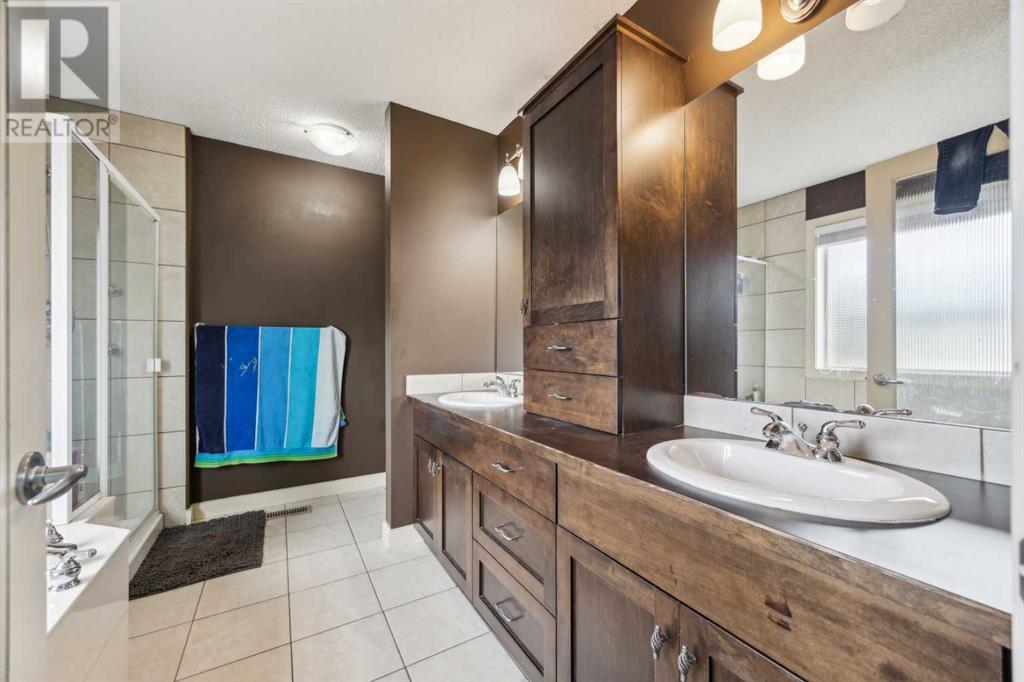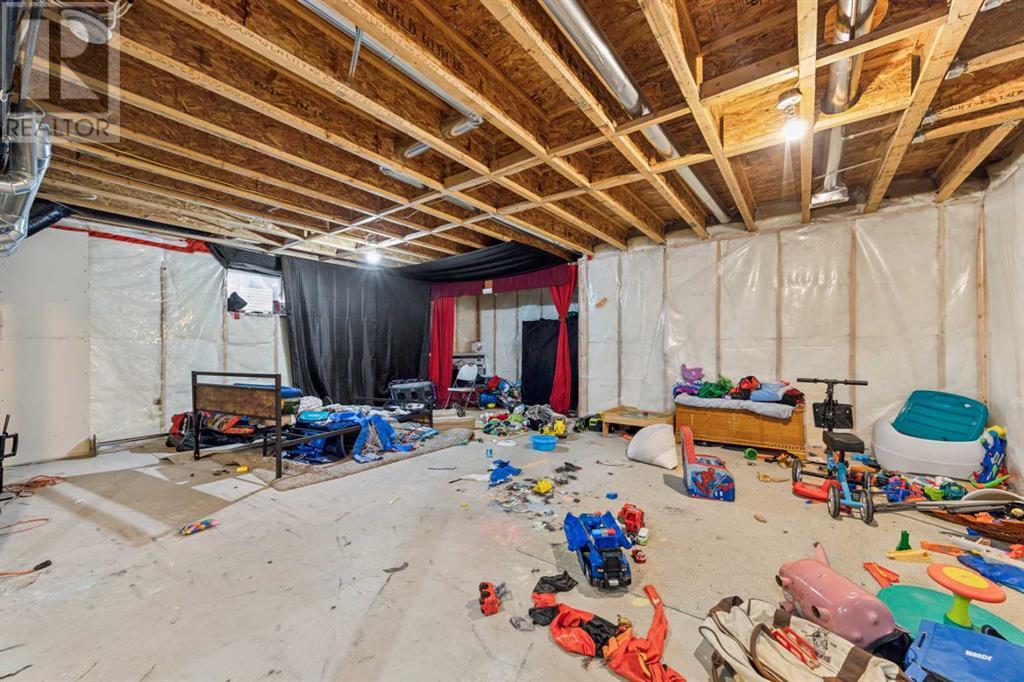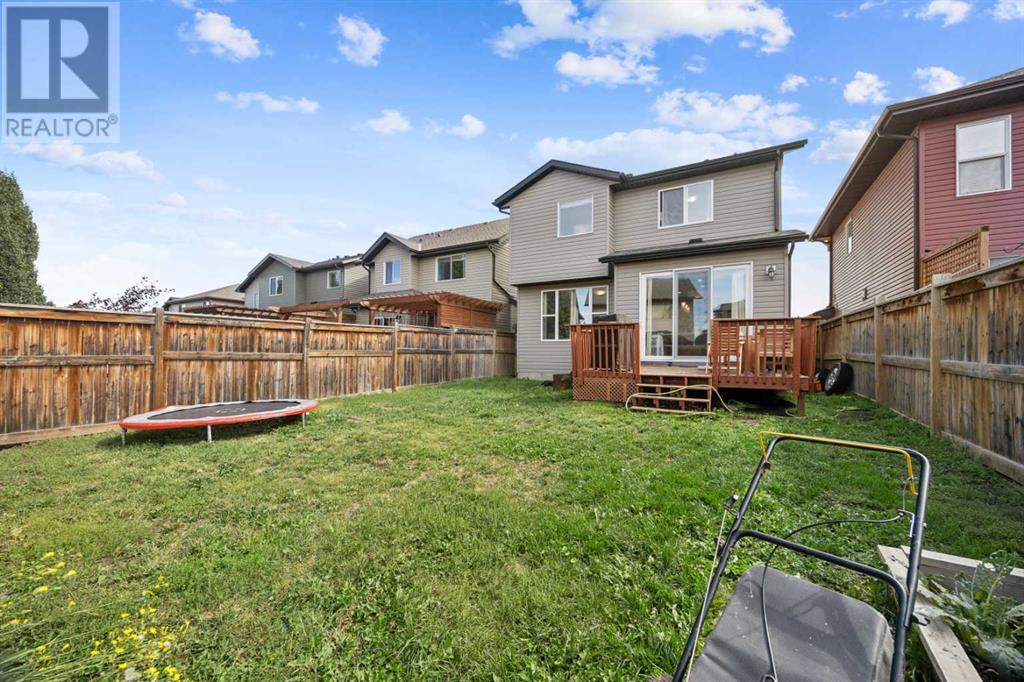3 Bedroom
3 Bathroom
1926 sqft
Fireplace
See Remarks
Forced Air
$750,000
Welcome to this wonderful family home in a perfect family neighborhood with an unparalleled blend of modern community-focused living. Located perfectly across the street from two schools and is a quick walk to the amazing community lake. The main floor features a spacious family room and versatile dining area adjoining the kitchen, centered around a cozy gas fireplace, a versatile formal dining room, and a convenient 2-piece bathroom, creating a wonderful space for both family and entertaining guests. Upstairs, the home continues to impress with three generously sized bedrooms, including a big primary suite that offers a 5-piece ensuite with a tub, vanity, and a separate shower, plus an expansive walk-in closet. An additional 4-piece bathroom, and versatile bonus room, perfect for family entertainment or a home office.Step out on to a nice deck for a bar-b-q and enjoy the backyard on those nice summer nights. Enjoy the best of Auburn Bay's community amenities. With exclusive lake access, you can indulge in year-round activities from paddle boarding to ice skating. The community clubhouse, tennis & pickleball courts. (id:43352)
Property Details
|
MLS® Number
|
A2162085 |
|
Property Type
|
Single Family |
|
Community Name
|
Auburn Bay |
|
Amenities Near By
|
Park, Playground, Schools, Shopping, Water Nearby |
|
Community Features
|
Lake Privileges, Fishing |
|
Features
|
Parking |
|
Parking Space Total
|
4 |
|
Plan
|
0711775 |
|
Structure
|
Deck |
Building
|
Bathroom Total
|
3 |
|
Bedrooms Above Ground
|
3 |
|
Bedrooms Total
|
3 |
|
Appliances
|
Washer, Refrigerator, Dishwasher, Stove, Dryer |
|
Basement Development
|
Unfinished |
|
Basement Type
|
See Remarks (unfinished) |
|
Constructed Date
|
2007 |
|
Construction Material
|
Poured Concrete, Wood Frame |
|
Construction Style Attachment
|
Detached |
|
Cooling Type
|
See Remarks |
|
Exterior Finish
|
Concrete, Vinyl Siding |
|
Fire Protection
|
Alarm System |
|
Fireplace Present
|
Yes |
|
Fireplace Total
|
1 |
|
Flooring Type
|
Carpeted, Ceramic Tile, Vinyl |
|
Foundation Type
|
Poured Concrete |
|
Half Bath Total
|
1 |
|
Heating Fuel
|
Natural Gas |
|
Heating Type
|
Forced Air |
|
Stories Total
|
2 |
|
Size Interior
|
1926 Sqft |
|
Total Finished Area
|
1926 Sqft |
|
Type
|
House |
Parking
Land
|
Acreage
|
No |
|
Fence Type
|
Fence |
|
Land Amenities
|
Park, Playground, Schools, Shopping, Water Nearby |
|
Size Depth
|
35.2 M |
|
Size Frontage
|
10.46 M |
|
Size Irregular
|
3963.00 |
|
Size Total
|
3963 Sqft|0-4,050 Sqft |
|
Size Total Text
|
3963 Sqft|0-4,050 Sqft |
|
Zoning Description
|
R-1n |
Rooms
| Level |
Type |
Length |
Width |
Dimensions |
|
Second Level |
Primary Bedroom |
|
|
14.33 Ft x 11.92 Ft |
|
Second Level |
Bedroom |
|
|
10.33 Ft x 10.08 Ft |
|
Second Level |
Bedroom |
|
|
10.67 Ft x 9.92 Ft |
|
Second Level |
Bonus Room |
|
|
17.92 Ft x 13.92 Ft |
|
Second Level |
5pc Bathroom |
|
|
10.33 Ft x 8.83 Ft |
|
Second Level |
4pc Bathroom |
|
|
9.50 Ft x 4.92 Ft |
|
Main Level |
Living Room |
|
|
17.58 Ft x 13.92 Ft |
|
Main Level |
Dining Room |
|
|
11.92 Ft x 8.92 Ft |
|
Main Level |
Kitchen |
|
|
12.50 Ft x 10.92 Ft |
|
Main Level |
2pc Bathroom |
|
|
5.33 Ft x 4.92 Ft |
https://www.realtor.ca/real-estate/27409921/867-auburn-bay-boulevard-se-calgary-auburn-bay



























