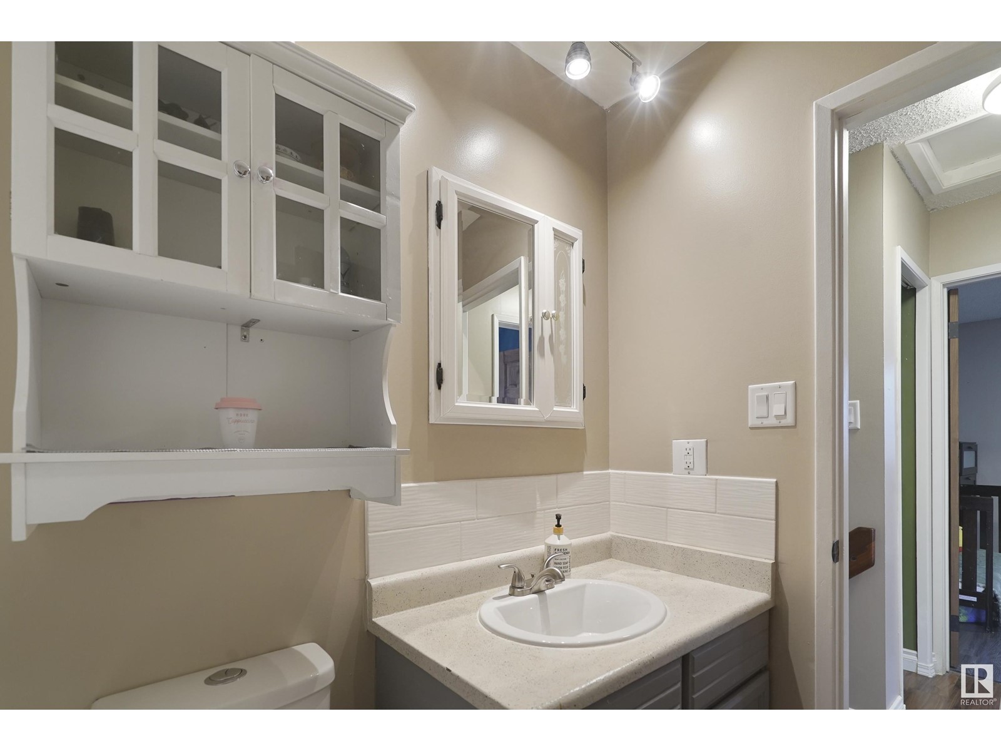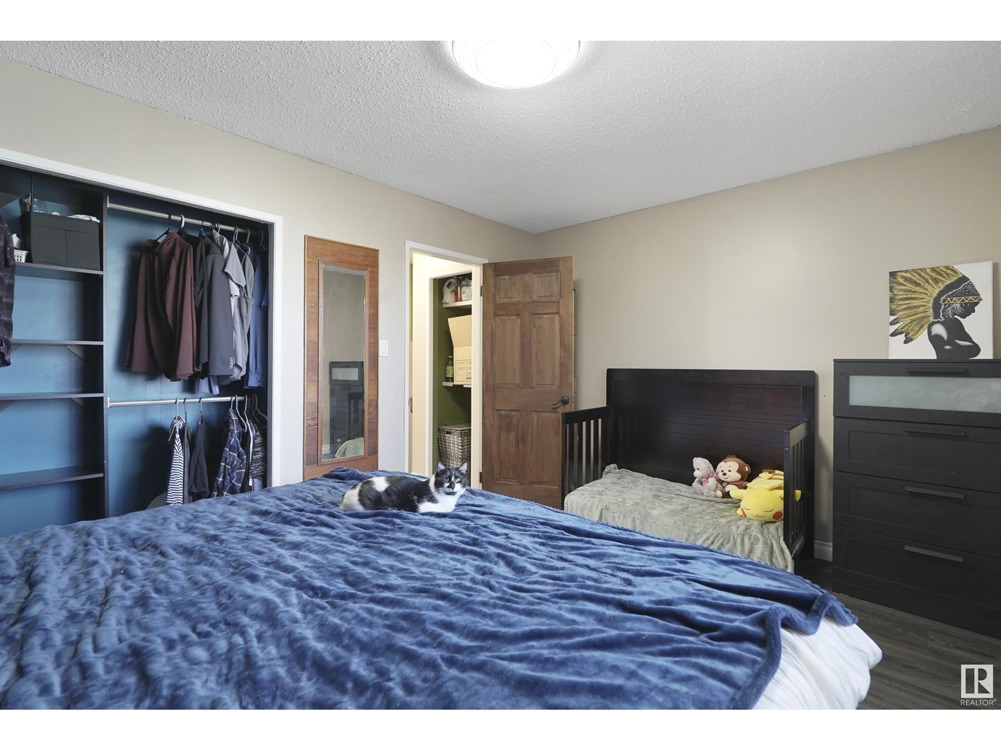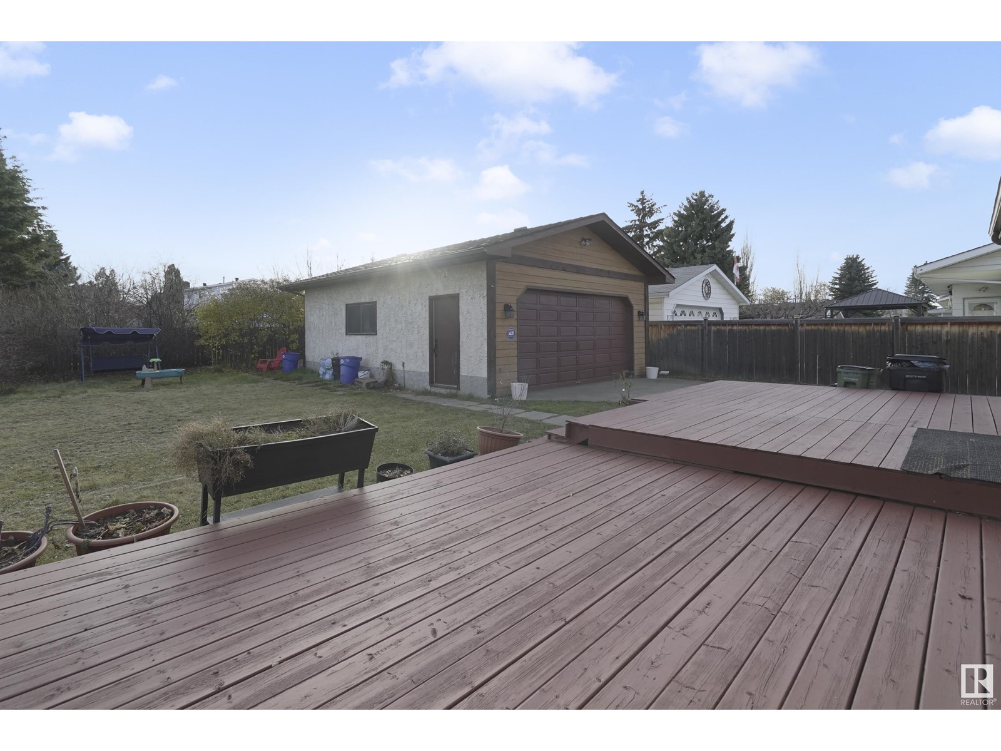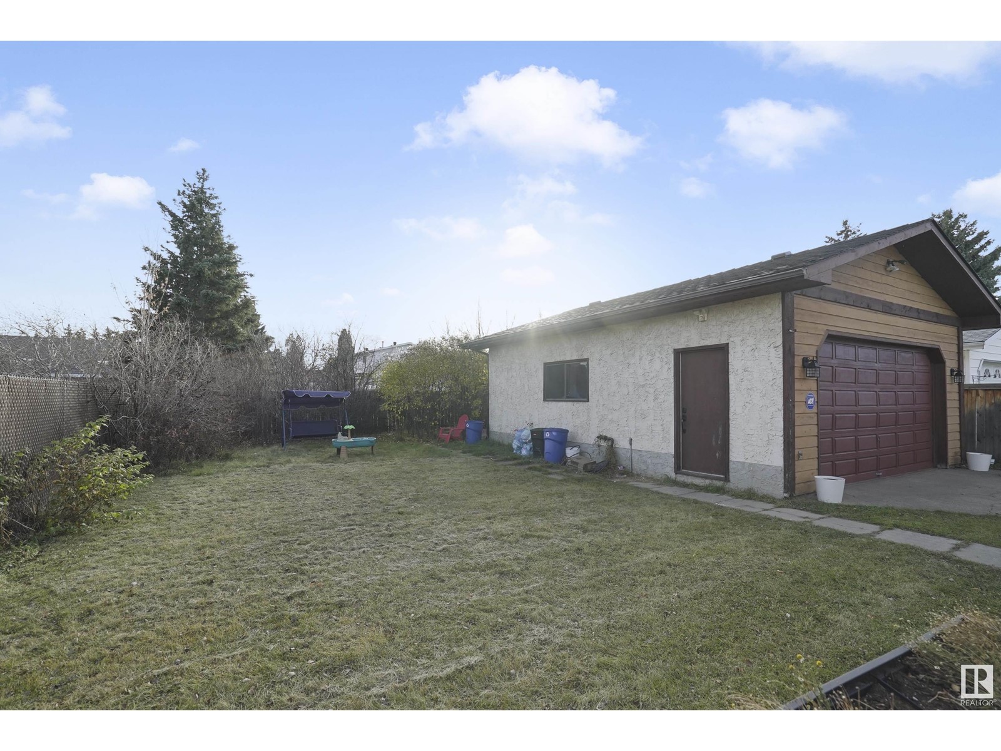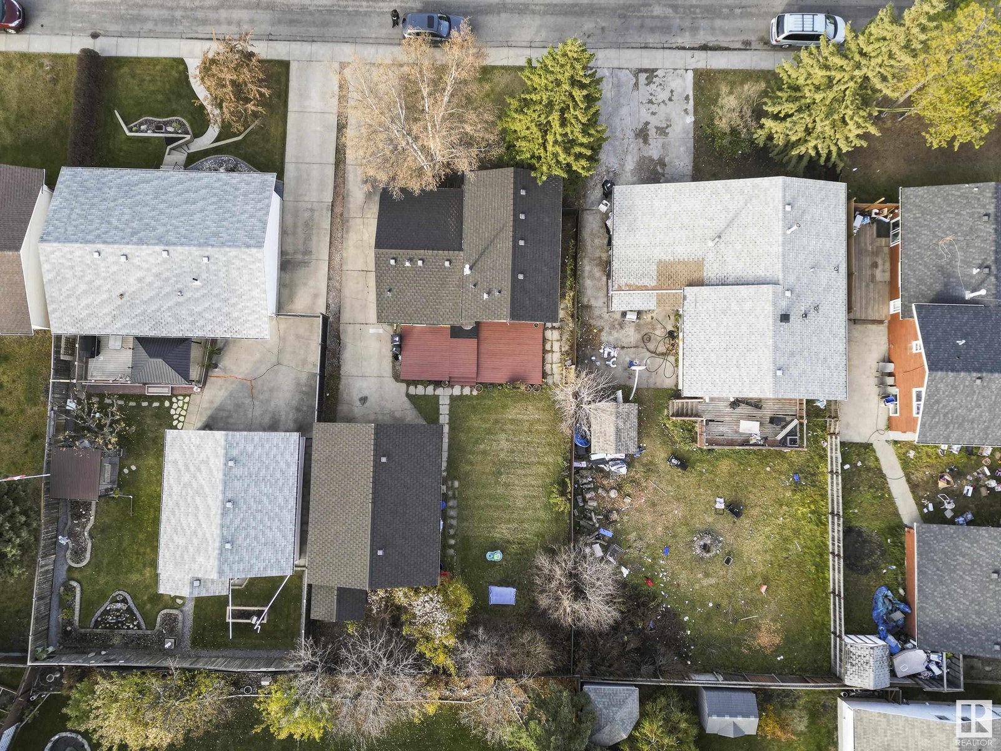8703 33 Av Nw Edmonton, Alberta T6K 2X9
Interested?
Contact us for more information

Taylor J. Hack
Associate
(780) 439-7248
www.hackandco.com/
https://www.facebook.com/hackandcompany
https://www.linkedin.com/in/taylorhack/
https://www.instagram.com/hackandcompany/
https://www.youtube.com/@hackcoatremaxrivercity8912/about
$275,000
Welcome to Tipaskan, a vibrant community in South East Edmonton with easy access to amenities, entertainment & transit. Imagine welcoming your friends & family into your new home as they compliment you on the large windows & oversized garage. Wait until you show them the beautifully updated kitchen complete with quartz countertops, stainless steel appliances & tons of storage! With 3 bedrooms there's a spot for everyone & a place for everything! Spacious south-facing backyard with a deck is perfect for entertaining, gardening, or simply unwinding outdoors. There is a lot to love, but you'll probably appreciate that there are no shared walls or condo fees! From this location it's easy to get to groceries, restaurants & shopping at South Edmonton Common & 5 minute walk from Tipaskan K-6 school. If you love the idea of mature trees, an affordable way into a great neighbourhood & the idea of being schools within walking distance then this home might be your home! (id:43352)
Property Details
| MLS® Number | E4413581 |
| Property Type | Single Family |
| Neigbourhood | Tipaskan |
| Amenities Near By | Golf Course, Playground, Public Transit, Schools, Shopping |
| Structure | Deck |
Building
| Bathroom Total | 2 |
| Bedrooms Total | 3 |
| Appliances | Dishwasher, Dryer, Garage Door Opener Remote(s), Garage Door Opener, Microwave, Refrigerator, Stove, Washer |
| Basement Development | Finished |
| Basement Type | Full (finished) |
| Constructed Date | 1977 |
| Construction Style Attachment | Detached |
| Heating Type | Forced Air |
| Size Interior | 874.2448 Sqft |
| Type | House |
Parking
| Detached Garage |
Land
| Acreage | No |
| Fence Type | Fence |
| Land Amenities | Golf Course, Playground, Public Transit, Schools, Shopping |
| Size Irregular | 612.44 |
| Size Total | 612.44 M2 |
| Size Total Text | 612.44 M2 |
Rooms
| Level | Type | Length | Width | Dimensions |
|---|---|---|---|---|
| Basement | Laundry Room | 2.27 m | 3.39 m | 2.27 m x 3.39 m |
| Basement | Recreation Room | 4.39 m | 5.23 m | 4.39 m x 5.23 m |
| Lower Level | Living Room | 3.29 m | 4.22 m | 3.29 m x 4.22 m |
| Lower Level | Bedroom 3 | 3.3 m | 2.56 m | 3.3 m x 2.56 m |
| Main Level | Dining Room | 4.29 m | 3.6 m | 4.29 m x 3.6 m |
| Main Level | Kitchen | 3.19 m | 3.6 m | 3.19 m x 3.6 m |
| Upper Level | Primary Bedroom | 3.21 m | 4.35 m | 3.21 m x 4.35 m |
| Upper Level | Bedroom 2 | 3.69 m | 2.69 m | 3.69 m x 2.69 m |
https://www.realtor.ca/real-estate/27649634/8703-33-av-nw-edmonton-tipaskan

















