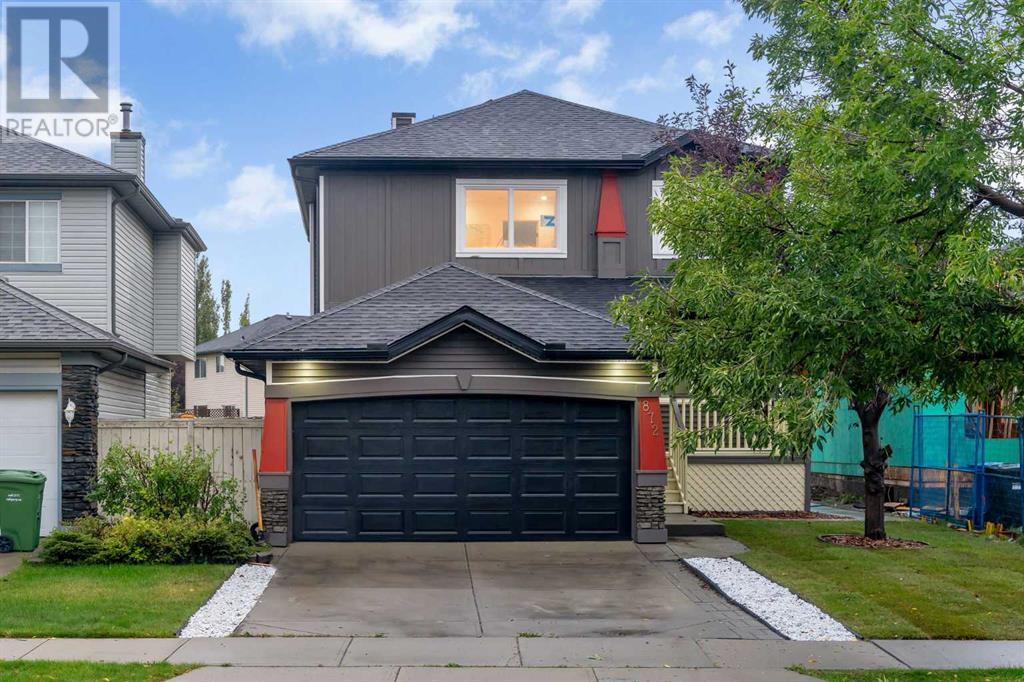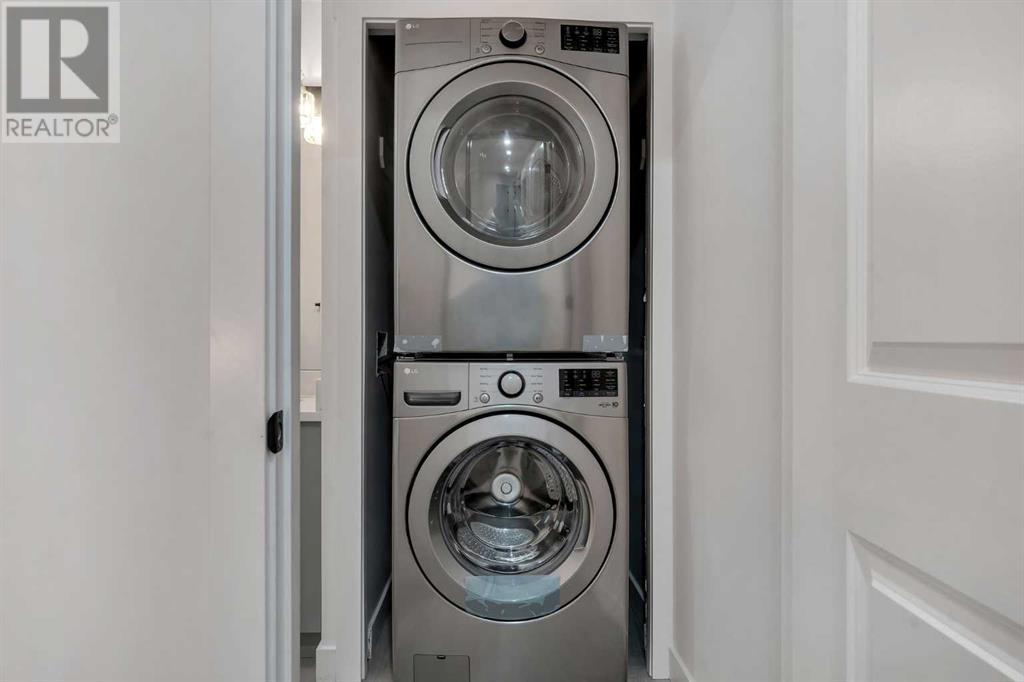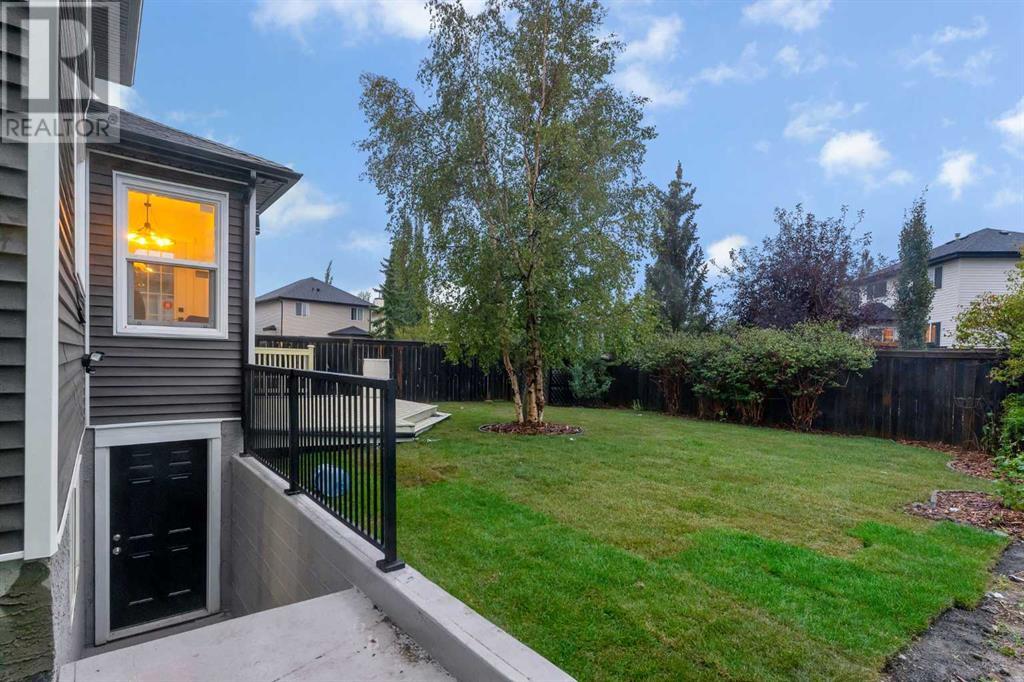872 Citadel Way Nw Calgary, Alberta T3G 4W1
Interested?
Contact us for more information

Gagan Bilgasingh
Associate
(403) 250-5339
$849,900
Luxury Redefined: Brand New Custom Home Built(on existing foundation) for the Modern LifestyleNestled in Citadel Nw a brand new custom home is ready to redefine luxury living. This meticulously crafted residence boasts a stunning array of features, from its soaring ceilings and gourmet kitchen to a fully finished basement with its own private entrance. This home is not just a house, it's an experience.A Culinary Haven & Entertaining DreamThe heart of this home lies in its gourmet kitchen, a culinary masterpiece designed for both aspiring chefs and everyday enjoyment. Imagine preparing gourmet meals with top-of-the-line appliances, ample counter space, and custom cabinetry. The kitchen seamlessly integrates with a custom-designed entertainment fireplace unit, creating the perfect setting for both intimate gatherings and grand celebrations. The expansive ceiling height adds a sense of grandeur and openness to the space, making it truly feel like the heart of the home.Relaxation & RetreatEscape to your private retreat with a den situated conveniently on the main level. This versatile space offers the perfect spot for relaxation, a home office, or a quiet reading nook. The home features a total of four bedrooms and four bathrooms, ensuring comfort and privacy for everyone. Each bedroom is thoughtfully designed with ample space and natural light, creating a tranquil haven for rest and rejuvenation.Endless Possibilities in the Lower LevelThe fully finished basement presents a world of possibilities. Whether you envision a recreation room, a home gym, or a space for guests, this area offers the flexibility to accommodate your lifestyle. A wet bar adds a touch of sophistication and convenience, perfect for hosting gatherings or enjoying a casual drink. The private entrance provides an added layer of convenience and privacy, potentially ideal for a separate living space or home business.Built from the Ground Up with Quality & CareThis remarkable home is not just about aesthetics; it’s built with exceptional craftsmanship and premium materials. From the foundation up, every aspect of this home has been meticulously designed and constructed with the utmost care. The entire home boasts:All-new Electrical Work: Ensuring modern efficiency and safety.New Plumbing: Providing a reliable and functional system.New Insulation: Enhancing energy efficiency and comfort.New Windows, Appliances, Drywall, Siding, Roofing, Soffit/Facia/Gutters, Doors/Trims, Landscape, Luxury Vinyl Flooring Offering a fresh, modern exterior and interior finish.A Home Designed for Your LifeThis luxurious custom home is more than just bricks and mortar; it's a testament to exceptional design, craftsmanship, and attention to detail. It's a sanctuary designed for modern living, providing both comfort and functionality. If you're seeking a home that seamlessly blends luxury, practicality, and a touch of timeless elegance, this custom-built masterpiece is the perfect place to call home. (id:43352)
Property Details
| MLS® Number | A2165599 |
| Property Type | Single Family |
| Community Name | Citadel |
| Amenities Near By | Park, Playground, Schools, Shopping |
| Features | Treed, Wet Bar |
| Parking Space Total | 4 |
| Plan | 0010102 |
| Structure | Deck |
Building
| Bathroom Total | 4 |
| Bedrooms Above Ground | 3 |
| Bedrooms Below Ground | 1 |
| Bedrooms Total | 4 |
| Age | New Building |
| Appliances | Refrigerator, Cooktop - Gas, Range - Electric, Dishwasher, Microwave, Hood Fan, Washer/dryer Stack-up |
| Basement Development | Finished |
| Basement Features | Separate Entrance |
| Basement Type | Full (finished) |
| Construction Material | Wood Frame |
| Construction Style Attachment | Detached |
| Cooling Type | None |
| Exterior Finish | Vinyl Siding |
| Fireplace Present | Yes |
| Fireplace Total | 1 |
| Flooring Type | Vinyl Plank |
| Foundation Type | Poured Concrete |
| Half Bath Total | 1 |
| Heating Type | Forced Air |
| Stories Total | 2 |
| Size Interior | 1630 Sqft |
| Total Finished Area | 1630 Sqft |
| Type | House |
Parking
| Attached Garage | 2 |
Land
| Acreage | No |
| Fence Type | Fence |
| Land Amenities | Park, Playground, Schools, Shopping |
| Landscape Features | Landscaped |
| Size Frontage | 10.92 M |
| Size Irregular | 413.00 |
| Size Total | 413 M2|4,051 - 7,250 Sqft |
| Size Total Text | 413 M2|4,051 - 7,250 Sqft |
| Zoning Description | R-c1 |
Rooms
| Level | Type | Length | Width | Dimensions |
|---|---|---|---|---|
| Second Level | 4pc Bathroom | 4.92 Ft x 8.17 Ft | ||
| Second Level | 5pc Bathroom | 5.83 Ft x 14.92 Ft | ||
| Second Level | Bedroom | 9.67 Ft x 16.08 Ft | ||
| Second Level | Bedroom | 10.17 Ft x 12.50 Ft | ||
| Second Level | Primary Bedroom | 11.75 Ft x 15.17 Ft | ||
| Basement | 4pc Bathroom | 8.33 Ft x 4.92 Ft | ||
| Basement | Recreational, Games Room | 16.00 Ft x 26.25 Ft | ||
| Basement | Bedroom | 10.42 Ft x 11.50 Ft | ||
| Main Level | 2pc Bathroom | 5.25 Ft x 6.42 Ft | ||
| Main Level | Dining Room | 8.00 Ft x 7.08 Ft | ||
| Main Level | Kitchen | 12.33 Ft x 14.92 Ft | ||
| Main Level | Living Room | 15.67 Ft x 14.92 Ft | ||
| Main Level | Den | 10.08 Ft x 11.50 Ft |
https://www.realtor.ca/real-estate/27412059/872-citadel-way-nw-calgary-citadel









































