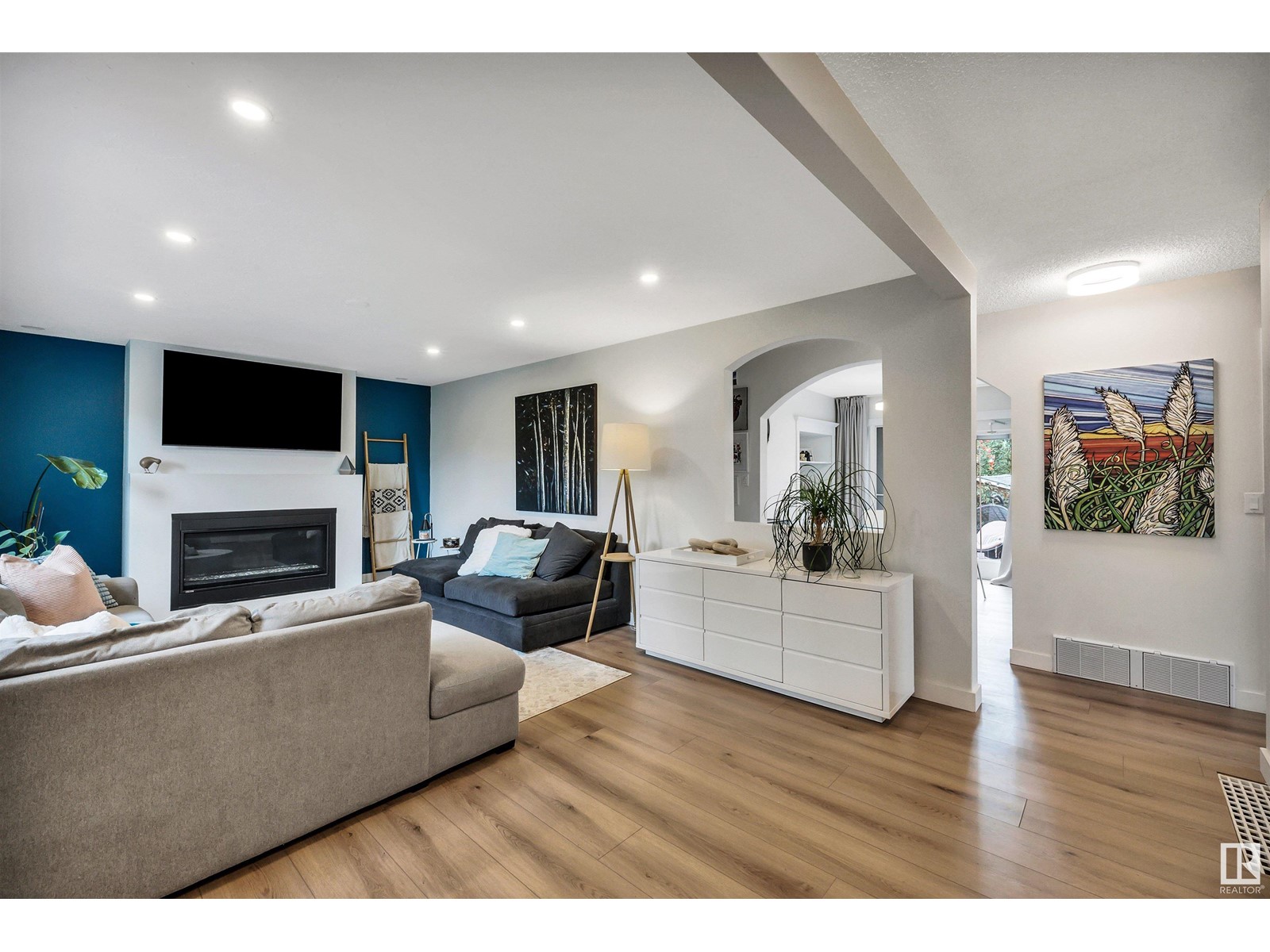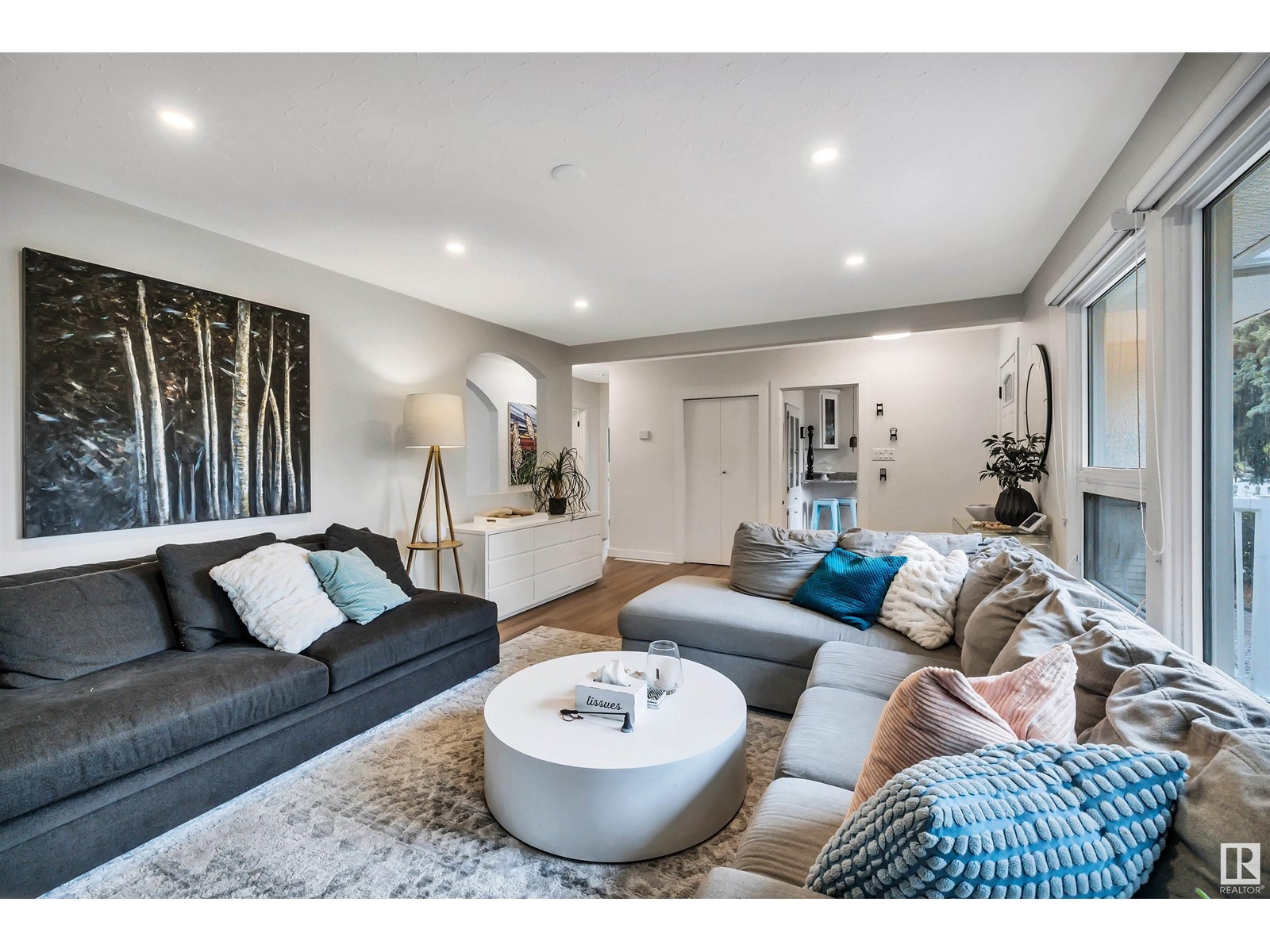8804 148 St Nw Edmonton, Alberta T5R 0Z9
Interested?
Contact us for more information

Jennifer A. Bossio
Associate
(780) 481-1144
$650,000
Pie Lot in Parkview! This expansive lot, over 9,300 sq ft, features a west-facing backyard with mature trees and a large maintenance-free decktruly a show stopper. A front yard filled with beautiful perennials and a secret garden welcomes you into this updated home. Inside, the living room showcases a newly installed modern gas fireplace. The home has been thoughtfully updated with led lights, flooring, paint, doors, and trim throughout. The main floor offers 2 bedrooms, while the basement provides 2 large bedrooms, offering ample space for family or guests. The primary bedroom features a wall-to-wall PAX wardrobe that maximizes storage. Major upgrades include a new roof (2021), high efficiency furnace (2022), hot water tank (2023), and air conditioning (2024). This move-in ready property perfectly combines modern comfort with stunning outdoor space, and is waiting for you to fall in love! (id:43352)
Property Details
| MLS® Number | E4407374 |
| Property Type | Single Family |
| Neigbourhood | Parkview |
| Amenities Near By | Playground |
| Features | Treed, Lane, Closet Organizers, No Smoking Home |
| Structure | Deck |
Building
| Bathroom Total | 2 |
| Bedrooms Total | 4 |
| Amenities | Vinyl Windows |
| Appliances | Dishwasher, Dryer, Garage Door Opener Remote(s), Garage Door Opener, Hood Fan, Refrigerator, Storage Shed, Washer, Window Coverings |
| Architectural Style | Bungalow |
| Basement Development | Finished |
| Basement Type | Full (finished) |
| Constructed Date | 1955 |
| Construction Style Attachment | Detached |
| Cooling Type | Central Air Conditioning |
| Fireplace Fuel | Gas |
| Fireplace Present | Yes |
| Fireplace Type | Unknown |
| Heating Type | Forced Air |
| Stories Total | 1 |
| Size Interior | 1163.3634 Sqft |
| Type | House |
Parking
| Detached Garage |
Land
| Acreage | No |
| Fence Type | Fence |
| Land Amenities | Playground |
| Size Irregular | 865.26 |
| Size Total | 865.26 M2 |
| Size Total Text | 865.26 M2 |
Rooms
| Level | Type | Length | Width | Dimensions |
|---|---|---|---|---|
| Lower Level | Family Room | Measurements not available | ||
| Lower Level | Bedroom 3 | Measurements not available | ||
| Lower Level | Bedroom 4 | Measurements not available | ||
| Main Level | Living Room | Measurements not available | ||
| Main Level | Dining Room | Measurements not available | ||
| Main Level | Kitchen | Measurements not available | ||
| Main Level | Primary Bedroom | Measurements not available | ||
| Main Level | Bedroom 2 | Measurements not available |
https://www.realtor.ca/real-estate/27450531/8804-148-st-nw-edmonton-parkview







































